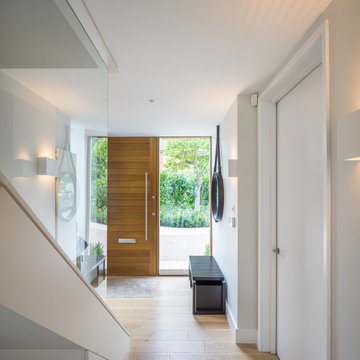1.241 Foto di ingressi e corridoi con parquet chiaro e una porta in legno bruno
Filtra anche per:
Budget
Ordina per:Popolari oggi
1 - 20 di 1.241 foto

Foto di un ingresso o corridoio chic con parquet chiaro, una porta singola, una porta in legno bruno, pareti bianche e pavimento beige

Immagine di un ingresso tradizionale di medie dimensioni con pareti bianche, parquet chiaro, una porta singola, una porta in legno bruno e pavimento beige

Immagine di una porta d'ingresso moderna di medie dimensioni con pareti bianche, parquet chiaro, una porta singola, una porta in legno bruno, pavimento marrone e soffitto ribassato
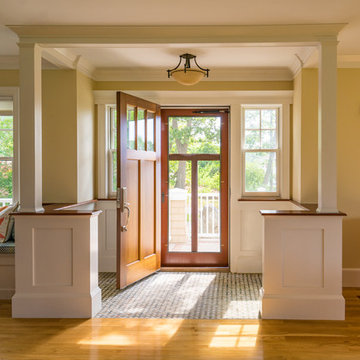
Eric Roth
Idee per una piccola porta d'ingresso costiera con pareti beige, parquet chiaro, una porta singola e una porta in legno bruno
Idee per una piccola porta d'ingresso costiera con pareti beige, parquet chiaro, una porta singola e una porta in legno bruno

Architect: Richard Warner
General Contractor: Allen Construction
Photo Credit: Jim Bartsch
Award Winner: Master Design Awards, Best of Show
Immagine di una porta d'ingresso minimal di medie dimensioni con pareti bianche, parquet chiaro, una porta a pivot e una porta in legno bruno
Immagine di una porta d'ingresso minimal di medie dimensioni con pareti bianche, parquet chiaro, una porta a pivot e una porta in legno bruno
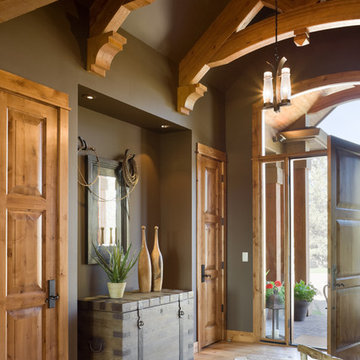
This wonderful home is photographed by Bob Greenspan
Immagine di un ingresso o corridoio stile rurale con pareti grigie, parquet chiaro e una porta in legno bruno
Immagine di un ingresso o corridoio stile rurale con pareti grigie, parquet chiaro e una porta in legno bruno
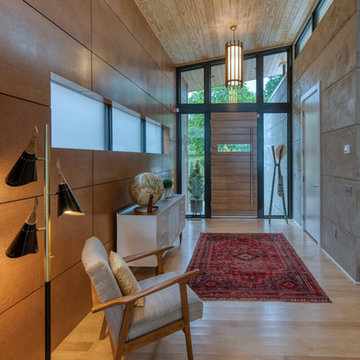
Mark Hoyle
Foto di una porta d'ingresso moderna di medie dimensioni con pareti marroni, parquet chiaro, una porta in legno bruno e pavimento bianco
Foto di una porta d'ingresso moderna di medie dimensioni con pareti marroni, parquet chiaro, una porta in legno bruno e pavimento bianco
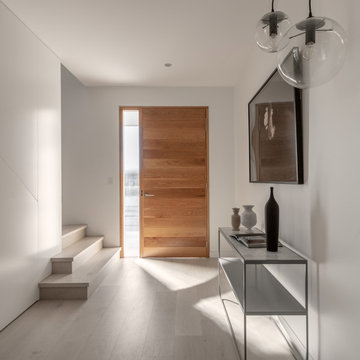
This calming vestibule welcomes the family home each time they walk through the front door.
Immagine di un grande ingresso con vestibolo design con pareti bianche, parquet chiaro e una porta in legno bruno
Immagine di un grande ingresso con vestibolo design con pareti bianche, parquet chiaro e una porta in legno bruno

Ispirazione per un ampio ingresso con anticamera country con pareti bianche, parquet chiaro, una porta singola, una porta in legno bruno e pavimento beige

Here is an architecturally built house from the early 1970's which was brought into the new century during this complete home remodel by opening up the main living space with two small additions off the back of the house creating a seamless exterior wall, dropping the floor to one level throughout, exposing the post an beam supports, creating main level on-suite, den/office space, refurbishing the existing powder room, adding a butlers pantry, creating an over sized kitchen with 17' island, refurbishing the existing bedrooms and creating a new master bedroom floor plan with walk in closet, adding an upstairs bonus room off an existing porch, remodeling the existing guest bathroom, and creating an in-law suite out of the existing workshop and garden tool room.
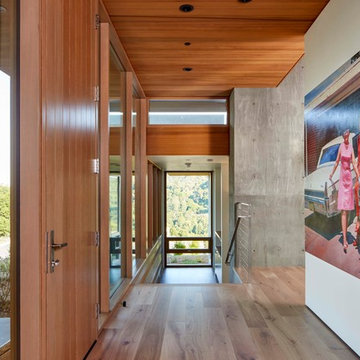
This contemporary project is set in the stunning backdrop of Los Altos Hills. The client's desire for a serene calm space guided our approach with carefully curated pieces that supported the minimalist architecture. Clean Italian furnishings act as an extension of the home's lines and create seamless interior balance.
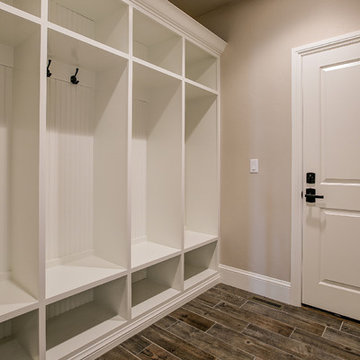
Esempio di un ingresso con anticamera tradizionale di medie dimensioni con pareti beige, parquet chiaro, una porta singola e una porta in legno bruno

Ispirazione per un grande ingresso moderno con pareti bianche, parquet chiaro, una porta singola, una porta in legno bruno e pavimento beige
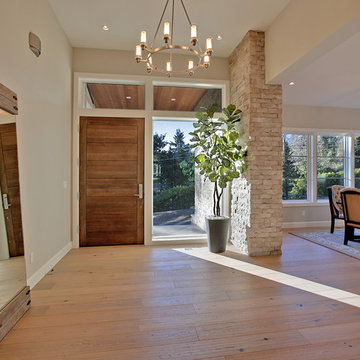
Idee per un ingresso minimal di medie dimensioni con pareti beige, parquet chiaro, una porta singola, una porta in legno bruno e pavimento beige
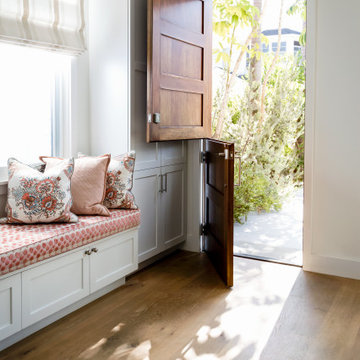
Immagine di un ingresso con anticamera stile marino di medie dimensioni con pareti bianche, parquet chiaro, una porta olandese, una porta in legno bruno e pavimento beige
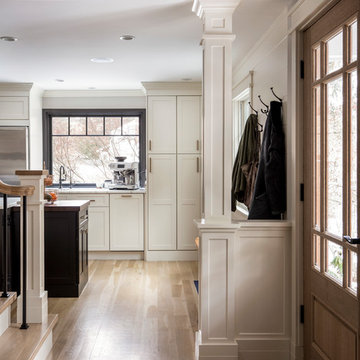
The entryway view looking into the kitchen. A column support provides separation from the front door. The central staircase walls were scaled back to create an open feeling. Black trim windows provide contrast with the creamy white #Fabuwood cabinetry, countertops and backsplash. Double pantry cabinets are to the right of the beverage/coffee center. The floors are waxed white oak.
Photography by Michael P. Lefebvre
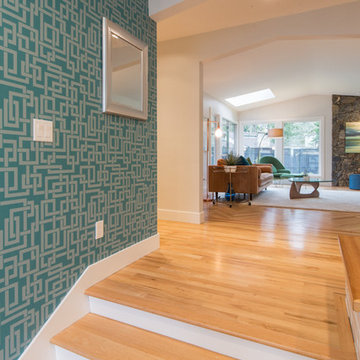
Foto di una porta d'ingresso minimalista di medie dimensioni con pareti bianche, parquet chiaro, una porta singola, una porta in legno bruno e pavimento beige

When Cummings Architects first met with the owners of this understated country farmhouse, the building’s layout and design was an incoherent jumble. The original bones of the building were almost unrecognizable. All of the original windows, doors, flooring, and trims – even the country kitchen – had been removed. Mathew and his team began a thorough design discovery process to find the design solution that would enable them to breathe life back into the old farmhouse in a way that acknowledged the building’s venerable history while also providing for a modern living by a growing family.
The redesign included the addition of a new eat-in kitchen, bedrooms, bathrooms, wrap around porch, and stone fireplaces. To begin the transforming restoration, the team designed a generous, twenty-four square foot kitchen addition with custom, farmers-style cabinetry and timber framing. The team walked the homeowners through each detail the cabinetry layout, materials, and finishes. Salvaged materials were used and authentic craftsmanship lent a sense of place and history to the fabric of the space.
The new master suite included a cathedral ceiling showcasing beautifully worn salvaged timbers. The team continued with the farm theme, using sliding barn doors to separate the custom-designed master bath and closet. The new second-floor hallway features a bold, red floor while new transoms in each bedroom let in plenty of light. A summer stair, detailed and crafted with authentic details, was added for additional access and charm.
Finally, a welcoming farmer’s porch wraps around the side entry, connecting to the rear yard via a gracefully engineered grade. This large outdoor space provides seating for large groups of people to visit and dine next to the beautiful outdoor landscape and the new exterior stone fireplace.
Though it had temporarily lost its identity, with the help of the team at Cummings Architects, this lovely farmhouse has regained not only its former charm but also a new life through beautifully integrated modern features designed for today’s family.
Photo by Eric Roth
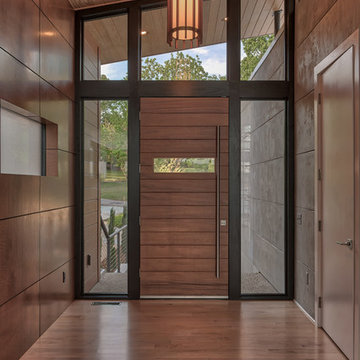
Ispirazione per un ingresso moderno di medie dimensioni con pareti grigie, parquet chiaro, una porta singola e una porta in legno bruno
1.241 Foto di ingressi e corridoi con parquet chiaro e una porta in legno bruno
1
