265 Foto di ingressi e corridoi con pareti verdi e una porta in legno bruno
Filtra anche per:
Budget
Ordina per:Popolari oggi
1 - 20 di 265 foto
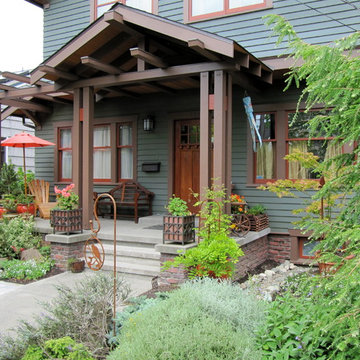
New porch is big enough for seating. Entry is covered but open above windows for more light. Like many bungalow era porches we embellished it with extra care and detail. Tops of exposed beams are capped. Lamp black was used to tone-down concrete and mortar, just as builders did 100 years ago!
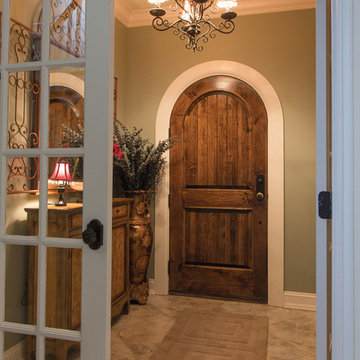
Immagine di un ingresso chic di medie dimensioni con pareti verdi, pavimento in gres porcellanato, una porta singola e una porta in legno bruno
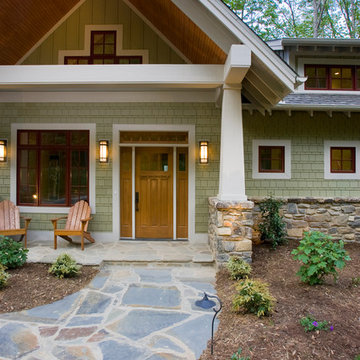
Esempio di un ingresso o corridoio american style con pareti verdi, una porta singola e una porta in legno bruno
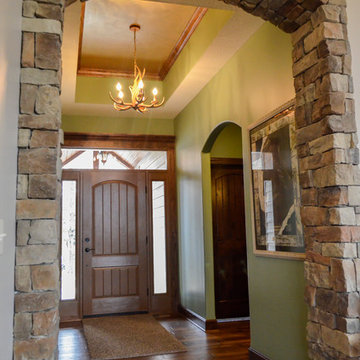
Continuing the rustic feel into the interior of the home, we finished the interior with neutral and earth tones, stoned archways, real hardwood floors, and rustic lighting.
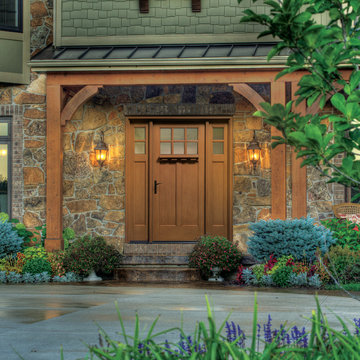
Therma-Tru Classic-Craft American Style Collection fiberglass door with dentil shelf. This door features high-definition vertical Douglas Fir grain and Shaker-style recessed panels. Door and sidelites include Chord privacy and textured glass which features a vertical flowing pattern. Ara handleset also from Therma-Tru.
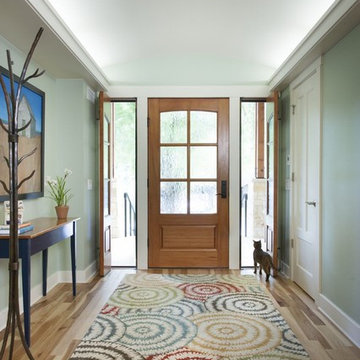
Photo By Whit Preston
Immagine di un ingresso o corridoio design con pareti verdi, una porta singola e una porta in legno bruno
Immagine di un ingresso o corridoio design con pareti verdi, una porta singola e una porta in legno bruno

View of the generous foyer, it was decided to retain the original travertine flooring since it works well with the new bamboo flooring . The entry closet bifold doors were replaced with custom made shoji doors. A Mies Van Der Rohe 3 seater bench was purchased , along with an asian wool area carpet and asian antique console in vibrant reds. The walls are painted Benjamin Moore , 'Brandon Beige'.
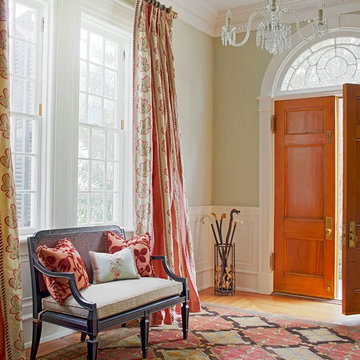
Immagine di un grande ingresso tradizionale con pareti verdi, pavimento in legno massello medio, una porta a due ante, una porta in legno bruno e pavimento beige
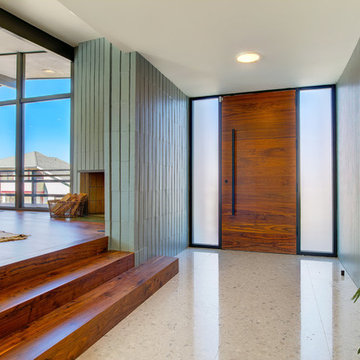
Ispirazione per un corridoio moderno con pareti verdi, una porta singola, una porta in legno bruno e pavimento grigio
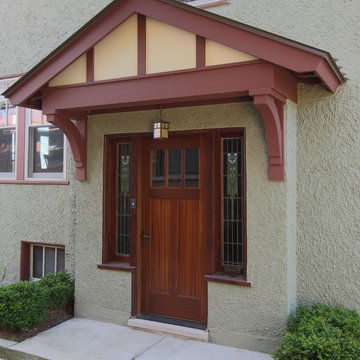
Design by Alan Halvorsen, Photography by Warren Johnson
Esempio di una porta d'ingresso stile americano con pareti verdi, pavimento in cemento, una porta singola, una porta in legno bruno e pavimento grigio
Esempio di una porta d'ingresso stile americano con pareti verdi, pavimento in cemento, una porta singola, una porta in legno bruno e pavimento grigio
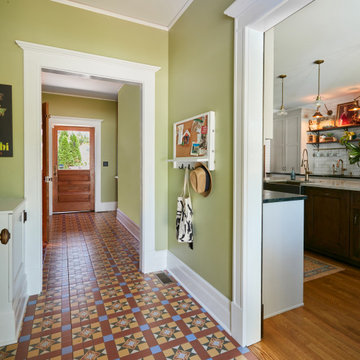
This home was designed around access. While the desire was not to have it ADA compliant it was designed with wheelchair access in mind. The mud room boasts access to a screened porch and an elevator that can take you down to the patio, firepit and grill or any other level you wish.
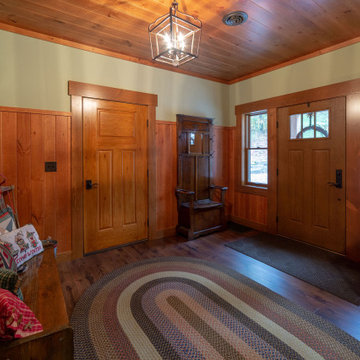
Foto di un ingresso stile rurale con pareti verdi, pavimento in laminato, una porta singola, una porta in legno bruno e soffitto in legno

Foto di un ingresso stile americano di medie dimensioni con pareti verdi, pavimento in legno massello medio, una porta singola e una porta in legno bruno
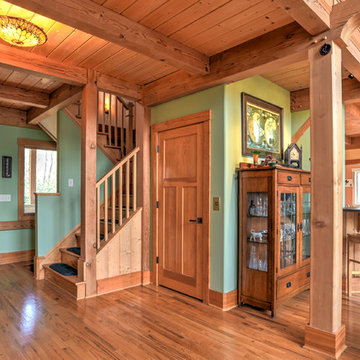
Mary Young Photography
Ispirazione per un ingresso rustico di medie dimensioni con pareti verdi, pavimento in legno massello medio, una porta singola e una porta in legno bruno
Ispirazione per un ingresso rustico di medie dimensioni con pareti verdi, pavimento in legno massello medio, una porta singola e una porta in legno bruno
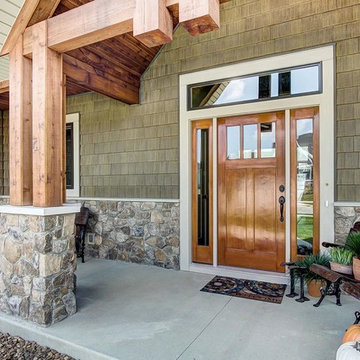
Idee per una grande porta d'ingresso rustica con pareti verdi, pavimento in cemento, una porta singola, pavimento grigio e una porta in legno bruno
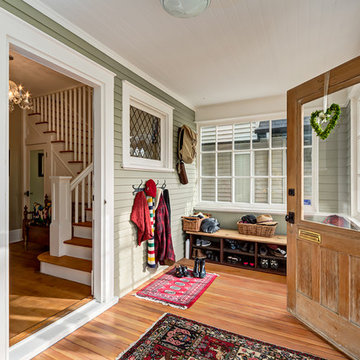
Ispirazione per un ingresso con vestibolo country di medie dimensioni con pareti verdi, pavimento in legno massello medio, una porta singola e una porta in legno bruno
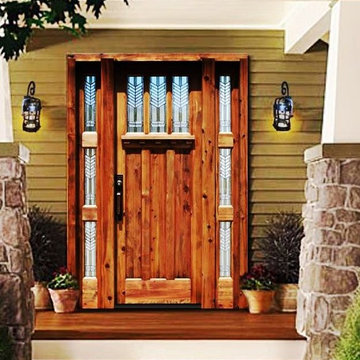
21st Century Doors & Windows
Idee per un ingresso rustico di medie dimensioni con pareti verdi, pavimento in legno massello medio, una porta singola e una porta in legno bruno
Idee per un ingresso rustico di medie dimensioni con pareti verdi, pavimento in legno massello medio, una porta singola e una porta in legno bruno
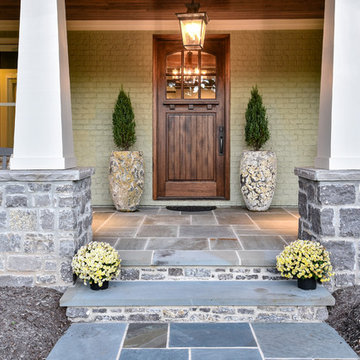
Immagine di una porta d'ingresso american style con pareti verdi, una porta singola, una porta in legno bruno e pavimento grigio
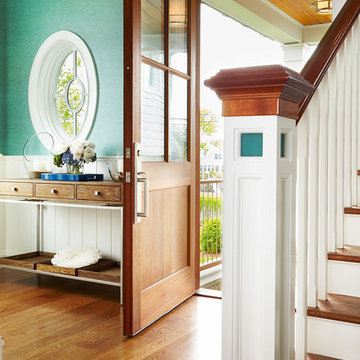
Ispirazione per un ingresso stile marinaro di medie dimensioni con pareti verdi, pavimento in legno massello medio, una porta singola, una porta in legno bruno e pavimento marrone
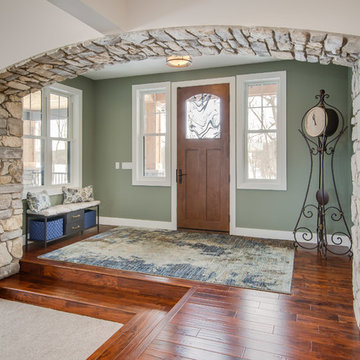
After finalizing the layout for their new build, the homeowners hired SKP Design to select all interior materials and finishes and exterior finishes. They wanted a comfortable inviting lodge style with a natural color palette to reflect the surrounding 100 wooded acres of their property. http://www.skpdesign.com/inviting-lodge
SKP designed three fireplaces in the great room, sunroom and master bedroom. The two-sided great room fireplace is the heart of the home and features the same stone used on the exterior, a natural Michigan stone from Stonemill. With Cambria countertops, the kitchen layout incorporates a large island and dining peninsula which coordinates with the nearby custom-built dining room table. Additional custom work includes two sliding barn doors, mudroom millwork and built-in bunk beds. Engineered wood floors are from Casabella Hardwood with a hand scraped finish. The black and white laundry room is a fresh looking space with a fun retro aesthetic.
Photography: Casey Spring
265 Foto di ingressi e corridoi con pareti verdi e una porta in legno bruno
1