1.555 Foto di ingressi e corridoi bianchi con una porta in legno bruno
Filtra anche per:
Budget
Ordina per:Popolari oggi
1 - 20 di 1.555 foto
1 di 3

Idee per una porta d'ingresso chic di medie dimensioni con una porta singola, una porta in legno bruno, pareti bianche, pavimento in ardesia e pavimento grigio

Nestled into a hillside, this timber-framed family home enjoys uninterrupted views out across the countryside of the North Downs. A newly built property, it is an elegant fusion of traditional crafts and materials with contemporary design.
Our clients had a vision for a modern sustainable house with practical yet beautiful interiors, a home with character that quietly celebrates the details. For example, where uniformity might have prevailed, over 1000 handmade pegs were used in the construction of the timber frame.
The building consists of three interlinked structures enclosed by a flint wall. The house takes inspiration from the local vernacular, with flint, black timber, clay tiles and roof pitches referencing the historic buildings in the area.
The structure was manufactured offsite using highly insulated preassembled panels sourced from sustainably managed forests. Once assembled onsite, walls were finished with natural clay plaster for a calming indoor living environment.
Timber is a constant presence throughout the house. At the heart of the building is a green oak timber-framed barn that creates a warm and inviting hub that seamlessly connects the living, kitchen and ancillary spaces. Daylight filters through the intricate timber framework, softly illuminating the clay plaster walls.
Along the south-facing wall floor-to-ceiling glass panels provide sweeping views of the landscape and open on to the terrace.
A second barn-like volume staggered half a level below the main living area is home to additional living space, a study, gym and the bedrooms.
The house was designed to be entirely off-grid for short periods if required, with the inclusion of Tesla powerpack batteries. Alongside underfloor heating throughout, a mechanical heat recovery system, LED lighting and home automation, the house is highly insulated, is zero VOC and plastic use was minimised on the project.
Outside, a rainwater harvesting system irrigates the garden and fields and woodland below the house have been rewilded.

Idee per una grande porta d'ingresso chic con pareti bianche, pavimento in legno massello medio, una porta singola, una porta in legno bruno, pavimento marrone e pannellatura

Idee per un ingresso tradizionale con pareti grigie, parquet scuro, una porta singola, una porta in legno bruno e pavimento marrone
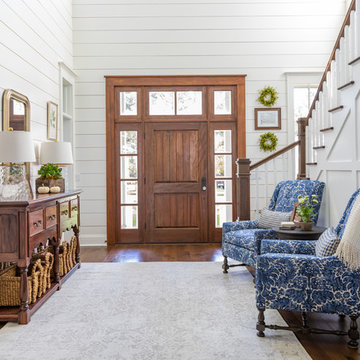
photo by Jessie Preza
Idee per un corridoio country con pareti bianche, pavimento in legno massello medio, una porta singola, una porta in legno bruno e pavimento marrone
Idee per un corridoio country con pareti bianche, pavimento in legno massello medio, una porta singola, una porta in legno bruno e pavimento marrone

Ispirazione per un ingresso o corridoio costiero con pareti bianche, pavimento in legno massello medio, pavimento marrone, una porta singola e una porta in legno bruno
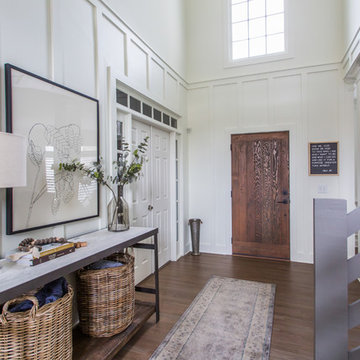
Immagine di un ingresso country con pareti bianche, pavimento in legno massello medio, una porta singola, una porta in legno bruno e pavimento marrone
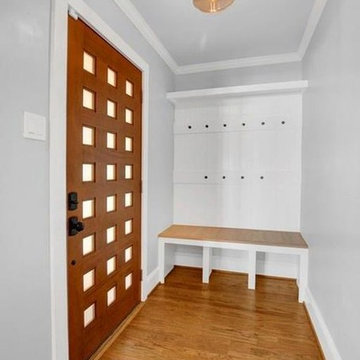
Remodel by Morris Minis Homebuilders
Foto di un piccolo ingresso con anticamera minimalista con pareti grigie, pavimento in legno massello medio, una porta singola e una porta in legno bruno
Foto di un piccolo ingresso con anticamera minimalista con pareti grigie, pavimento in legno massello medio, una porta singola e una porta in legno bruno
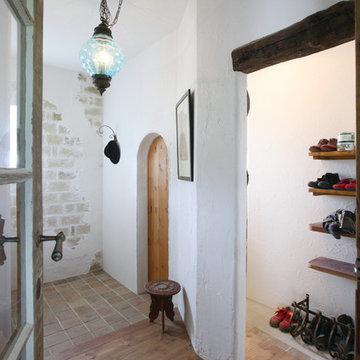
洞窟のような塗り壁の階段
アンティークのドアや水廻りのタイルは
ショップをたくさん回って見つけたお気に入り
照明や雑貨にもこだわった内外装はフランスの田舎に建つような家
暖かなぬくもりのあるアンティーク調の家になりました
延床面積:34.89坪
Foto di un ingresso o corridoio mediterraneo con pareti bianche, una porta singola, una porta in legno bruno e pavimento marrone
Foto di un ingresso o corridoio mediterraneo con pareti bianche, una porta singola, una porta in legno bruno e pavimento marrone
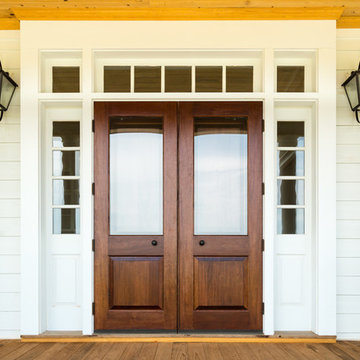
Vernacular style painted cypress front entry with mahogany storm doors and main entry doors.
Immagine di un'ampia porta d'ingresso country con una porta a due ante e una porta in legno bruno
Immagine di un'ampia porta d'ingresso country con una porta a due ante e una porta in legno bruno
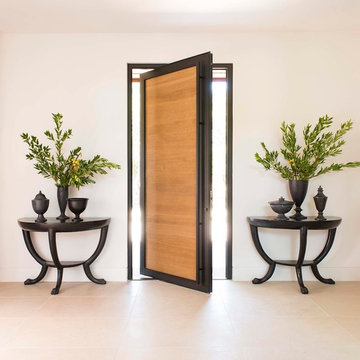
Suggested products do not represent the products used in this image. Design featured is proprietary and contains custom work.
(Dan Piassick, Photographer)
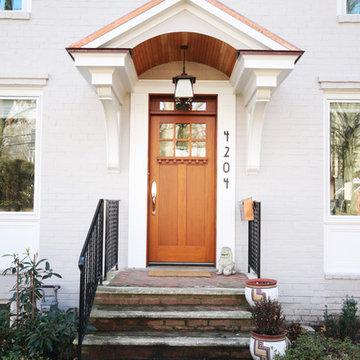
Robert Nehrebecky AIA, Re:New Architecture
Ispirazione per una porta d'ingresso classica con una porta singola e una porta in legno bruno
Ispirazione per una porta d'ingresso classica con una porta singola e una porta in legno bruno

This project was a complete gut remodel of the owner's childhood home. They demolished it and rebuilt it as a brand-new two-story home to house both her retired parents in an attached ADU in-law unit, as well as her own family of six. Though there is a fire door separating the ADU from the main house, it is often left open to create a truly multi-generational home. For the design of the home, the owner's one request was to create something timeless, and we aimed to honor that.

Immagine di un piccolo ingresso country con pareti bianche, pavimento in ardesia, una porta singola, una porta in legno bruno e pavimento blu
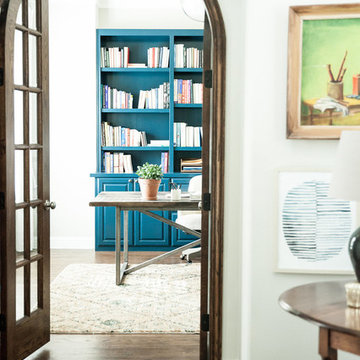
Photography: Jen Burner
Foto di un ingresso chic di medie dimensioni con pareti grigie, pavimento in legno massello medio, una porta singola, una porta in legno bruno e pavimento marrone
Foto di un ingresso chic di medie dimensioni con pareti grigie, pavimento in legno massello medio, una porta singola, una porta in legno bruno e pavimento marrone

Immagine di un ingresso con anticamera chic di medie dimensioni con pareti grigie, pavimento in legno massello medio, una porta singola, una porta in legno bruno e pavimento marrone
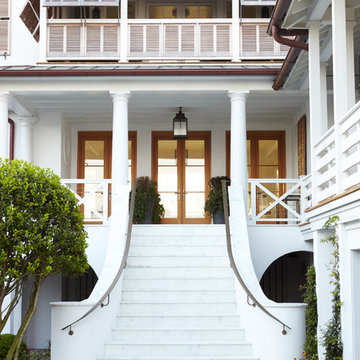
Brie Williams Photographer
Esempio di una grande porta d'ingresso costiera con pareti bianche, pavimento in marmo, una porta a due ante e una porta in legno bruno
Esempio di una grande porta d'ingresso costiera con pareti bianche, pavimento in marmo, una porta a due ante e una porta in legno bruno
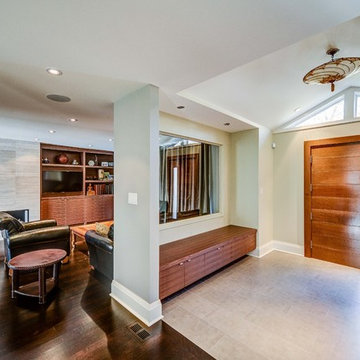
Caralyn Ing Photography-
Ispirazione per un ingresso o corridoio design con una porta singola e una porta in legno bruno
Ispirazione per un ingresso o corridoio design con una porta singola e una porta in legno bruno
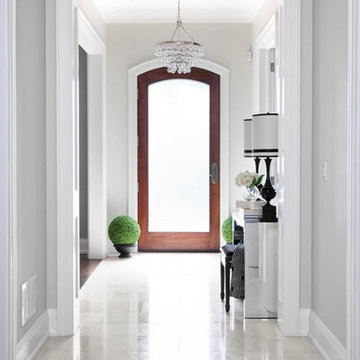
Glamourous entry with lots of chandelier bling.
This project is 5+ years old. Most items shown are custom (eg. millwork, upholstered furniture, drapery). Most goods are no longer available. Benjamin Moore paint.

Gorgeous townhouse with stylish black windows, 10 ft. ceilings on the first floor, first-floor guest suite with full bath and 2-car dedicated parking off the alley. Dining area with wainscoting opens into kitchen featuring large, quartz island, soft-close cabinets and stainless steel appliances. Uniquely-located, white, porcelain farmhouse sink overlooks the family room, so you can converse while you clean up! Spacious family room sports linear, contemporary fireplace, built-in bookcases and upgraded wall trim. Drop zone at rear door (with keyless entry) leads out to stamped, concrete patio. Upstairs features 9 ft. ceilings, hall utility room set up for side-by-side washer and dryer, two, large secondary bedrooms with oversized closets and dual sinks in shared full bath. Owner’s suite, with crisp, white wainscoting, has three, oversized windows and two walk-in closets. Owner’s bath has double vanity and large walk-in shower with dual showerheads and floor-to-ceiling glass panel. Home also features attic storage and tankless water heater, as well as abundant recessed lighting and contemporary fixtures throughout.
1.555 Foto di ingressi e corridoi bianchi con una porta in legno bruno
1