13 Foto di ingressi e corridoi rosa con una porta in legno bruno
Filtra anche per:
Budget
Ordina per:Popolari oggi
1 - 13 di 13 foto
1 di 3
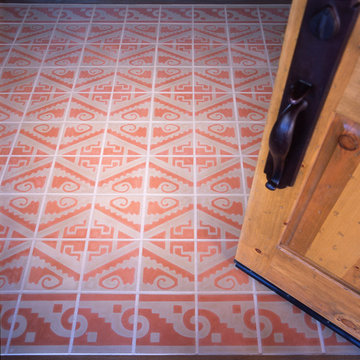
Aztec patterns enliven the entrance to a hacienda designed by Emily Henry Interiors.
Ispirazione per una grande porta d'ingresso american style con pareti beige, pavimento in cemento, una porta singola e una porta in legno bruno
Ispirazione per una grande porta d'ingresso american style con pareti beige, pavimento in cemento, una porta singola e una porta in legno bruno
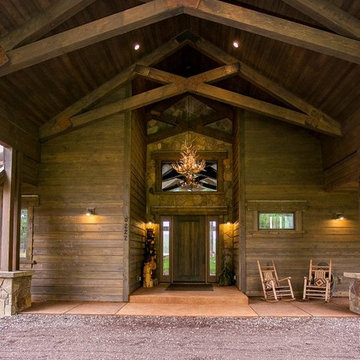
Custom built home.
Immagine di una porta d'ingresso american style di medie dimensioni con pareti marroni, pavimento in cemento, una porta in legno bruno e pavimento arancione
Immagine di una porta d'ingresso american style di medie dimensioni con pareti marroni, pavimento in cemento, una porta in legno bruno e pavimento arancione
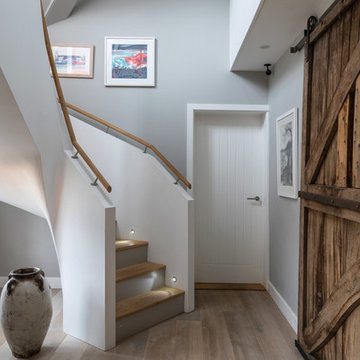
Idee per un grande corridoio stile marino con pareti grigie, parquet chiaro, una porta in legno bruno, pavimento grigio e una porta singola
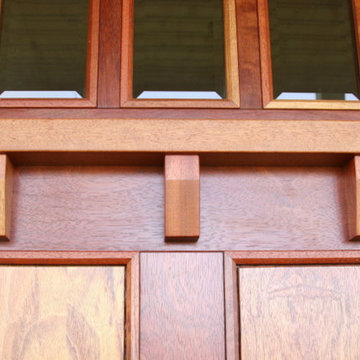
Foto di una grande porta d'ingresso american style con una porta a due ante e una porta in legno bruno

Ispirazione per un ingresso o corridoio etnico con pareti bianche, una porta in legno bruno, pavimento grigio e una porta a pivot
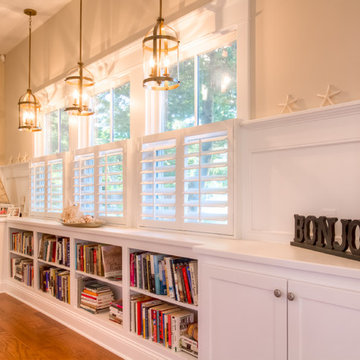
Jim Rambo - Architectural Photography
Ispirazione per un ingresso o corridoio stile marinaro di medie dimensioni con pareti beige, pavimento in legno massello medio, una porta singola e una porta in legno bruno
Ispirazione per un ingresso o corridoio stile marinaro di medie dimensioni con pareti beige, pavimento in legno massello medio, una porta singola e una porta in legno bruno
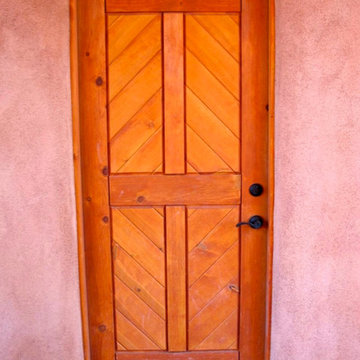
This 2400 sq. ft. home rests at the very beginning of the high mesa just outside of Taos. To the east, the Taos valley is green and verdant fed by rivers and streams that run down from the mountains, and to the west the high sagebrush mesa stretches off to the distant Brazos range.
The house is sited to capture the high mountains to the northeast through the floor to ceiling height corner window off the kitchen/dining room.The main feature of this house is the central Atrium which is an 18 foot adobe octagon topped with a skylight to form an indoor courtyard complete with a fountain. Off of this central space are two offset squares, one to the east and one to the west. The bedrooms and mechanical room are on the west side and the kitchen, dining, living room and an office are on the east side.
The house is a straw bale/adobe hybrid, has custom hand dyed plaster throughout with Talavera Tile in the public spaces and Saltillo Tile in the bedrooms. There is a large kiva fireplace in the living room, and a smaller one occupies a corner in the Master Bedroom. The Master Bathroom is finished in white marble tile. The separate garage is connected to the house with a triangular, arched breezeway with a copper ceiling.
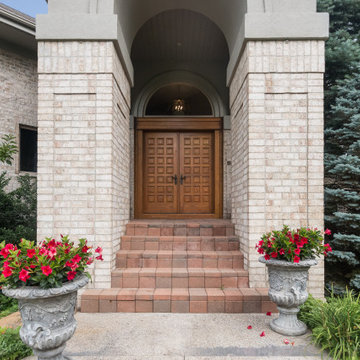
Foto di una porta d'ingresso chic con pavimento in mattoni, una porta a due ante, una porta in legno bruno, pavimento rosso e soffitto in perlinato
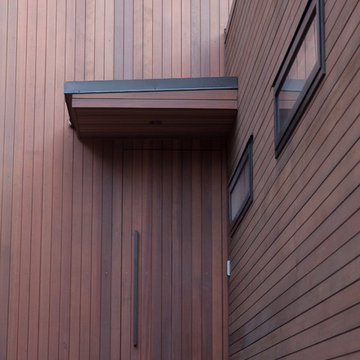
A contemporary cedar clad home, sitting on either side of a stream, with a glass bridge connecting the living and bedroom pods. The front door is hidden, seamlessly integrated into the cladding.
Ben Crawford
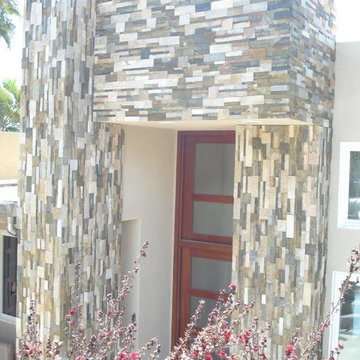
Ocean view custom home
Major remodel with new lifted high vault ceiling and ribbnon windows above clearstory http://ZenArchitect.com
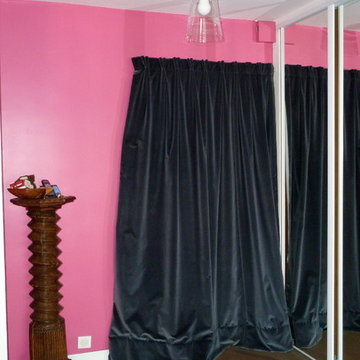
Foto di un ingresso contemporaneo di medie dimensioni con pareti rosa, parquet chiaro, una porta singola, una porta in legno bruno e pavimento grigio
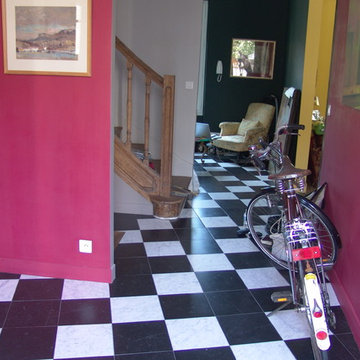
Le sol de l'entrée se poursuit jusqu'au fond du bureau. Aucune porte ne vient cloisonner l'espace, la lumière pénètre partout et crée l'unité.
Esempio di un ingresso eclettico di medie dimensioni con pareti rosa, pavimento con piastrelle in ceramica, una porta singola e una porta in legno bruno
Esempio di un ingresso eclettico di medie dimensioni con pareti rosa, pavimento con piastrelle in ceramica, una porta singola e una porta in legno bruno
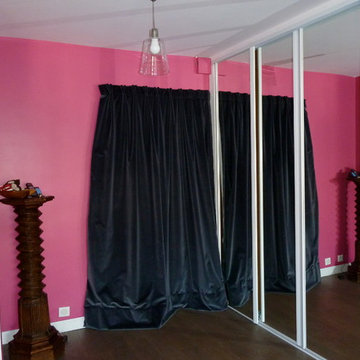
Foto di un ingresso design di medie dimensioni con pareti rosa, parquet chiaro, una porta singola, una porta in legno bruno e pavimento grigio
13 Foto di ingressi e corridoi rosa con una porta in legno bruno
1