15.503 Foto di ingressi e corridoi con una porta in legno bruno
Filtra anche per:
Budget
Ordina per:Popolari oggi
341 - 360 di 15.503 foto
1 di 2
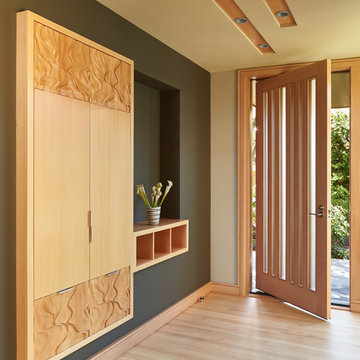
The front entry features CNC milled custom beech cabinets, an open display shelf, and a custom wood/glass front door.
Photo: Benjamin Benschneider
Foto di un corridoio minimalista di medie dimensioni con parquet chiaro, una porta singola e una porta in legno bruno
Foto di un corridoio minimalista di medie dimensioni con parquet chiaro, una porta singola e una porta in legno bruno
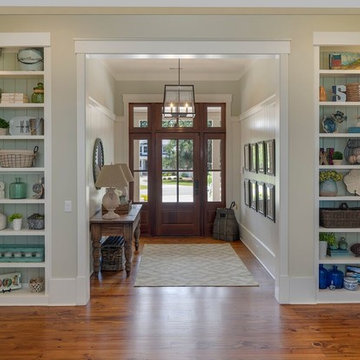
Immagine di una grande porta d'ingresso stile marino con pareti beige, pavimento in legno massello medio, una porta singola e una porta in legno bruno
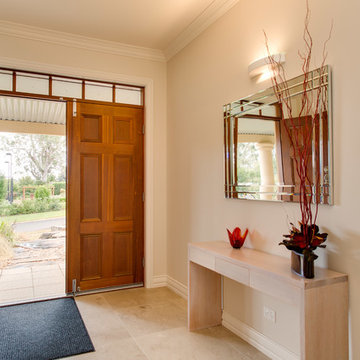
yellow door studios
Immagine di una porta d'ingresso minimalista di medie dimensioni con pareti beige, pavimento in travertino, una porta a due ante e una porta in legno bruno
Immagine di una porta d'ingresso minimalista di medie dimensioni con pareti beige, pavimento in travertino, una porta a due ante e una porta in legno bruno
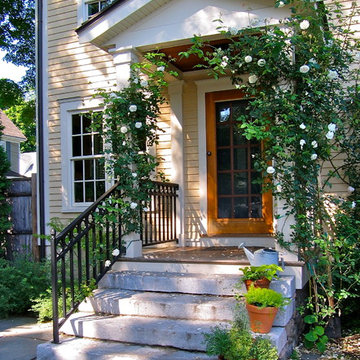
The owners wanted to reclaim the back yard as a garden and outdoor living area, add a garage and improve the service spaces that connected with these new amenities. The house now opens to a lovely dining terrace and garden. A new portico entry connects the exterior spaces to the breakfast area, mudroom and rear stairs.
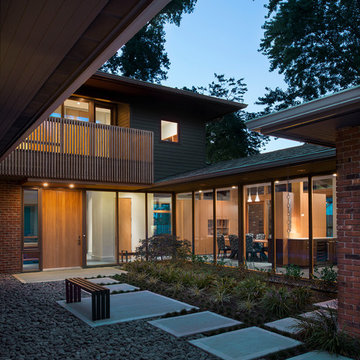
Ispirazione per una grande porta d'ingresso minimal con pavimento in cemento, una porta singola e una porta in legno bruno

The definitive idea behind this project was to create a modest country house that was traditional in outward appearance yet minimalist from within. The harmonious scale, thick wall massing and the attention to architectural detail are reminiscent of the enduring quality and beauty of European homes built long ago.
It features a custom-built Spanish Colonial- inspired house that is characterized by an L-plan, low-pitched mission clay tile roofs, exposed wood rafter tails, broad expanses of thick white-washed stucco walls with recessed-in French patio doors and casement windows; and surrounded by native California oaks, boxwood hedges, French lavender, Mexican bush sage, and rosemary that are often found in Mediterranean landscapes.
An emphasis was placed on visually experiencing the weight of the exposed ceiling timbers and the thick wall massing between the light, airy spaces. A simple and elegant material palette, which consists of white plastered walls, timber beams, wide plank white oak floors, and pale travertine used for wash basins and bath tile flooring, was chosen to articulate the fine balance between clean, simple lines and Old World touches.
The walnut door was distressed and had gone through a multi-step staining and finishing process.
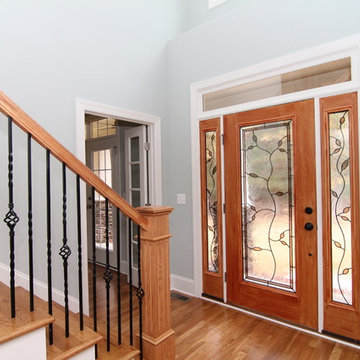
In this craftsman home design, the owners requested a stained glass front door with matching stained glass sidelights. The leaf pattern emphasizes the earthy, mountain house feel of this home.
Just inside the full glass front door, you can see the formal home office to the left and the craftsman staircase up-front.
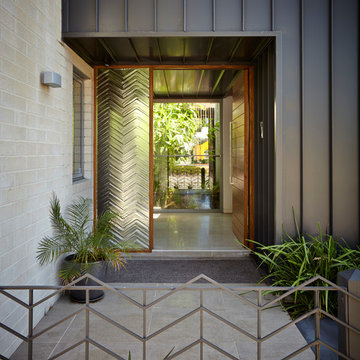
Michael Downes
Ispirazione per una porta d'ingresso minimal con una porta singola e una porta in legno bruno
Ispirazione per una porta d'ingresso minimal con una porta singola e una porta in legno bruno
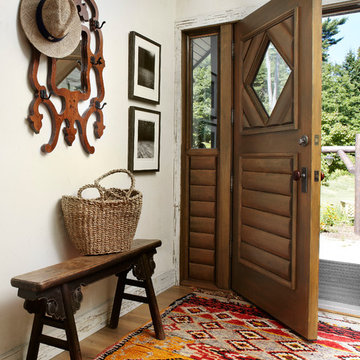
Werner Straube
Immagine di un ingresso o corridoio stile rurale con una porta singola e una porta in legno bruno
Immagine di un ingresso o corridoio stile rurale con una porta singola e una porta in legno bruno
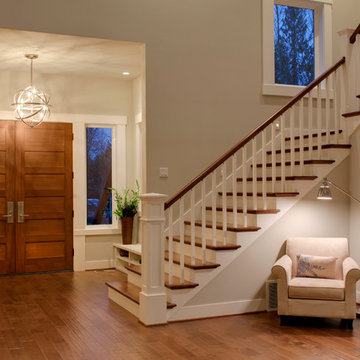
Photo: Clarity NW Photography
Ispirazione per un grande ingresso contemporaneo con pareti grigie, pavimento in legno massello medio, una porta a due ante e una porta in legno bruno
Ispirazione per un grande ingresso contemporaneo con pareti grigie, pavimento in legno massello medio, una porta a due ante e una porta in legno bruno
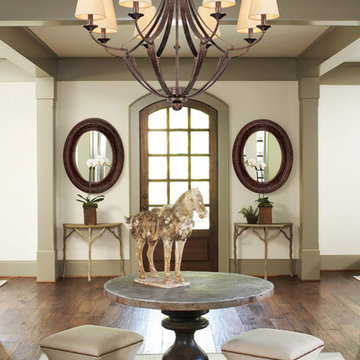
Capital Lighting
Idee per un ingresso o corridoio chic con pavimento in legno massello medio, una porta singola e una porta in legno bruno
Idee per un ingresso o corridoio chic con pavimento in legno massello medio, una porta singola e una porta in legno bruno
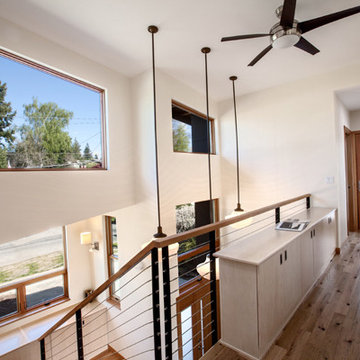
View from the upper floor looking down to the double height entry. The large reclaimed school house light fixtures create a statement in the entry. Custom designed cabinetry is installed in the hall and landing of the stair.
Architecture and Design by Heidi Helgeson, H2D Architecture + Design
Construction by Thomas Jacobson Construction
Photo by Sean Balko, Filmworks Studio
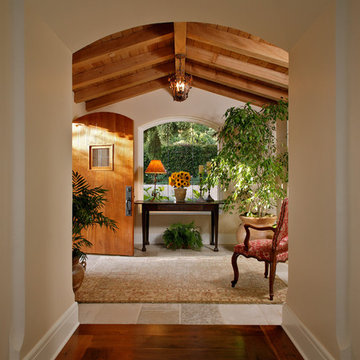
A large bay window is a welcoming feature of the private entry court to the residence. Accent elements of copper, stone, and leaded glass bring character to this informal cottage. To maintain the intimate scale in the larger interior spaces, I included small sitting alcoves as well as color, texture, and details to the ceilings.
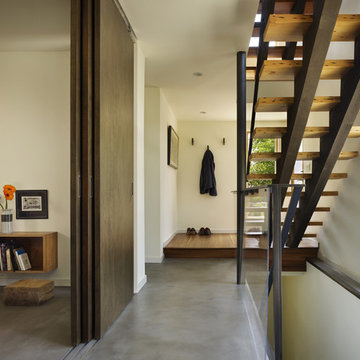
This Seattle modern house by chadbourne + doss architects has an open plan that links interior spaces vertically as well as out to the landscape. Large sliding doors allow the Master Bedroom to open to views of the yard.
Photo by Benjamin Benschneider
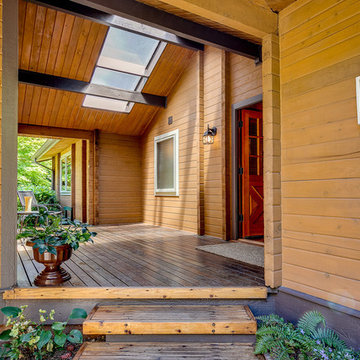
Idee per un grande ingresso con vestibolo stile rurale con una porta in legno bruno, una porta a due ante e pavimento in legno massello medio
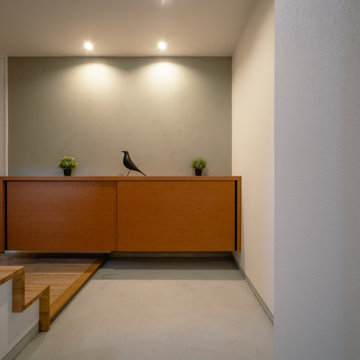
小牧の家は、鉄骨造3階建てのフルリノベーションのプロジェクトです。
街中の既存建物(美容サロン兼住宅)を刷新し、2世帯の住まいへと生まれ変わりました。
こちらのURLで動画も公開しています。
https://tawks.jp/youtube/
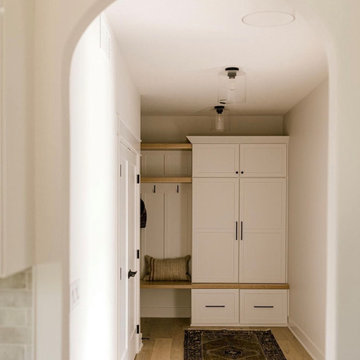
Arch design to this modern comfy mudroom.
Floors: Balboa Oak, Alta Vista Collection
Design: Black Birch Homes
Ispirazione per un ingresso con anticamera moderno di medie dimensioni con pareti bianche, parquet chiaro, una porta singola, una porta in legno bruno, pavimento multicolore, soffitto a volta e carta da parati
Ispirazione per un ingresso con anticamera moderno di medie dimensioni con pareti bianche, parquet chiaro, una porta singola, una porta in legno bruno, pavimento multicolore, soffitto a volta e carta da parati
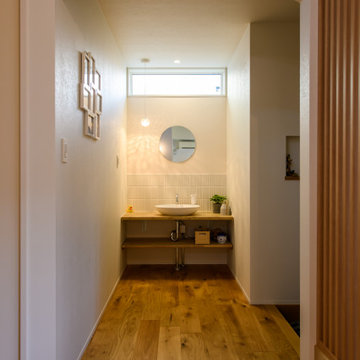
玄関ホールには、帰宅後すぐに手洗いできるように専用手洗器を設置しました。
Esempio di un corridoio moderno con pareti bianche, pavimento in legno massello medio, una porta singola, una porta in legno bruno, soffitto in carta da parati e carta da parati
Esempio di un corridoio moderno con pareti bianche, pavimento in legno massello medio, una porta singola, una porta in legno bruno, soffitto in carta da parati e carta da parati
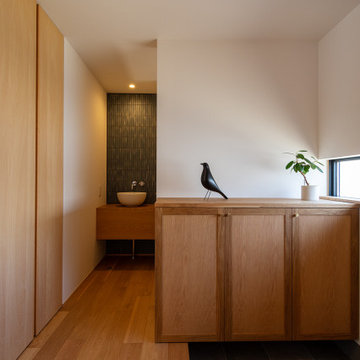
オークを使った造作家具が出迎える玄関。奥には手洗いコーナーとトイレがあります。コンパクトながら収納を要所に多く設けました。
Idee per un piccolo corridoio moderno con pareti bianche, pavimento in legno massello medio, una porta singola, una porta in legno bruno, soffitto in carta da parati e carta da parati
Idee per un piccolo corridoio moderno con pareti bianche, pavimento in legno massello medio, una porta singola, una porta in legno bruno, soffitto in carta da parati e carta da parati
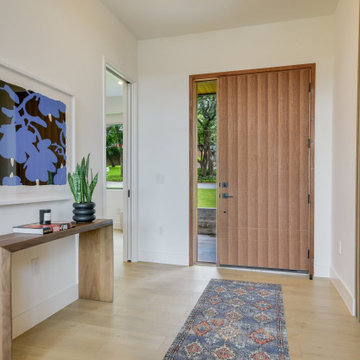
Esempio di una porta d'ingresso moderna di medie dimensioni con pareti bianche, parquet chiaro, una porta singola e una porta in legno bruno
15.503 Foto di ingressi e corridoi con una porta in legno bruno
18