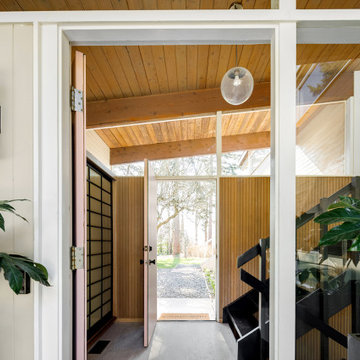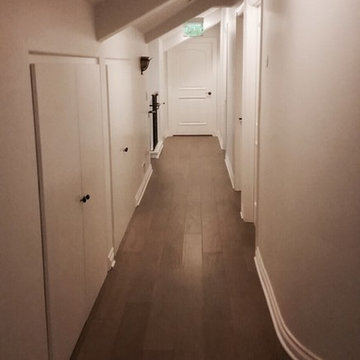174 Foto di ingressi e corridoi con pavimento in sughero
Filtra anche per:
Budget
Ordina per:Popolari oggi
41 - 60 di 174 foto
1 di 2
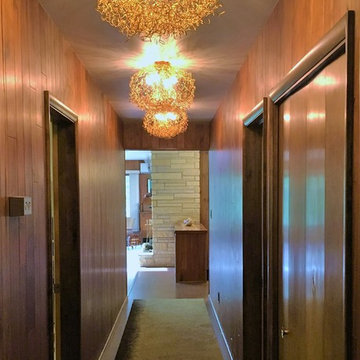
We worked with the existing paneling and updated almost everything else in this long hallway. The super artistic ceiling lights cast shadows that make the hallway feel like a forest.
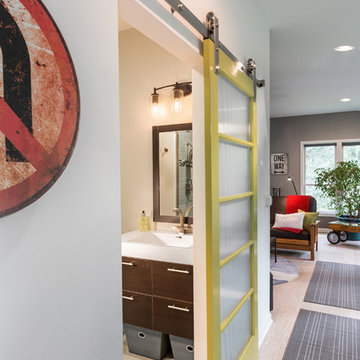
The bathroom features a sliding barn door on a stainless steel roller system for a modern flair to the home in the country
The Simpson French 5 panel door features integrated narrow reed glass for natural light and added detail
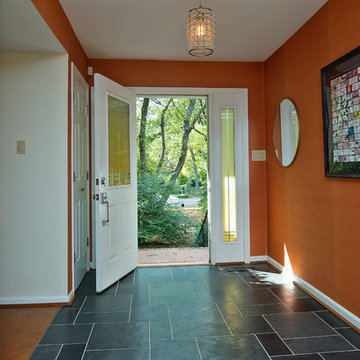
Marilyn Peryer Style House Photography
Immagine di un ingresso minimalista di medie dimensioni con pareti arancioni, pavimento in sughero, una porta singola, una porta bianca e pavimento beige
Immagine di un ingresso minimalista di medie dimensioni con pareti arancioni, pavimento in sughero, una porta singola, una porta bianca e pavimento beige
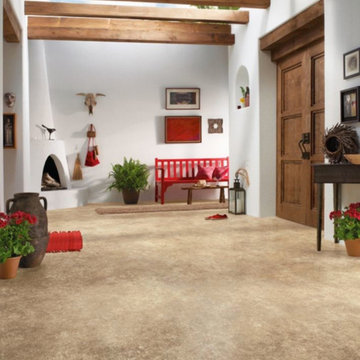
Immagine di un grande ingresso o corridoio stile americano con pareti bianche, pavimento in sughero e pavimento beige
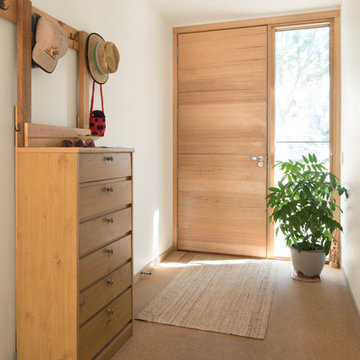
Charlie Kinross Photography *
-----------------------------------------------
Entry Hall
Idee per una porta d'ingresso moderna di medie dimensioni con pareti bianche, pavimento in sughero, una porta singola, una porta in legno chiaro e pavimento beige
Idee per una porta d'ingresso moderna di medie dimensioni con pareti bianche, pavimento in sughero, una porta singola, una porta in legno chiaro e pavimento beige
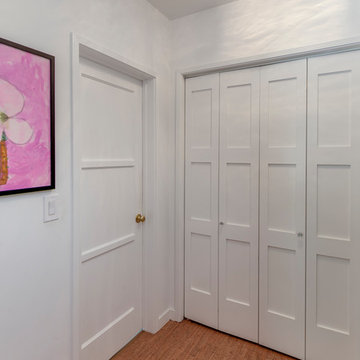
This colorful Contemporary design / build project started as an Addition but included new cork flooring and painting throughout the home. The Kitchen also included the creation of a new pantry closet with wire shelving and the Family Room was converted into a beautiful Library with space for the whole family. The homeowner has a passion for picking paint colors and enjoyed selecting the colors for each room. The home is now a bright mix of modern trends such as the barn doors and chalkboard surfaces contrasted by classic LA touches such as the detail surrounding the Living Room fireplace. The Master Bedroom is now a Master Suite complete with high-ceilings making the room feel larger and airy. Perfect for warm Southern California weather! Speaking of the outdoors, the sliding doors to the green backyard ensure that this white room still feels as colorful as the rest of the home. The Master Bathroom features bamboo cabinetry with his and hers sinks. The light blue walls make the blue and white floor really pop. The shower offers the homeowners a bench and niche for comfort and sliding glass doors and subway tile for style. The Library / Family Room features custom built-in bookcases, barn door and a window seat; a readers dream! The Children’s Room and Dining Room both received new paint and flooring as part of their makeover. However the Children’s Bedroom also received a new closet and reading nook. The fireplace in the Living Room was made more stylish by painting it to match the walls – one of the only white spaces in the home! However the deep blue accent wall with floating shelves ensure that guests are prepared to see serious pops of color throughout the rest of the home. The home features art by Drica Lobo ( https://www.dricalobo.com/home)
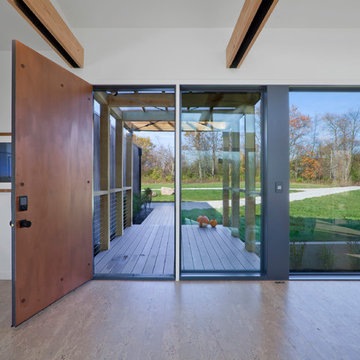
View of Main Entrance and Entry Bridge from Living Room - Architecture/Interiors: HAUS | Architecture For Modern Lifestyles - Construction Management: WERK | Building Modern - Photography: HAUS
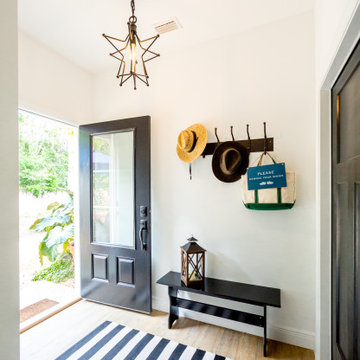
Custom entry with built in storage.
Immagine di un ingresso country di medie dimensioni con pareti bianche, pavimento in sughero, una porta a pivot, una porta nera e pavimento marrone
Immagine di un ingresso country di medie dimensioni con pareti bianche, pavimento in sughero, una porta a pivot, una porta nera e pavimento marrone
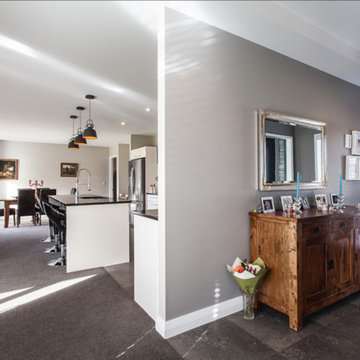
Foto di un corridoio design di medie dimensioni con pareti grigie e pavimento in sughero
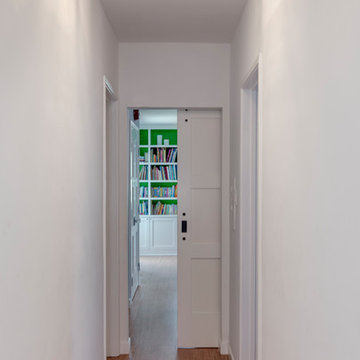
This colorful Contemporary design / build project started as an Addition but included new cork flooring and painting throughout the home. The Kitchen also included the creation of a new pantry closet with wire shelving and the Family Room was converted into a beautiful Library with space for the whole family. The homeowner has a passion for picking paint colors and enjoyed selecting the colors for each room. The home is now a bright mix of modern trends such as the barn doors and chalkboard surfaces contrasted by classic LA touches such as the detail surrounding the Living Room fireplace. The Master Bedroom is now a Master Suite complete with high-ceilings making the room feel larger and airy. Perfect for warm Southern California weather! Speaking of the outdoors, the sliding doors to the green backyard ensure that this white room still feels as colorful as the rest of the home. The Master Bathroom features bamboo cabinetry with his and hers sinks. The light blue walls make the blue and white floor really pop. The shower offers the homeowners a bench and niche for comfort and sliding glass doors and subway tile for style. The Library / Family Room features custom built-in bookcases, barn door and a window seat; a readers dream! The Children’s Room and Dining Room both received new paint and flooring as part of their makeover. However the Children’s Bedroom also received a new closet and reading nook. The fireplace in the Living Room was made more stylish by painting it to match the walls – one of the only white spaces in the home! However the deep blue accent wall with floating shelves ensure that guests are prepared to see serious pops of color throughout the rest of the home. The home features art by Drica Lobo ( https://www.dricalobo.com/home)
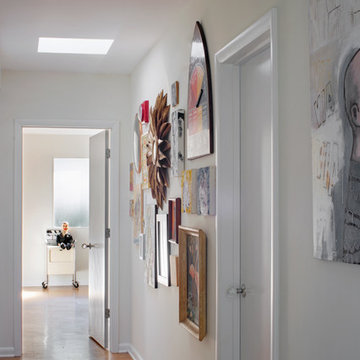
This mid century modern home, built in 1957, suffered a fire and poor repairs over twenty years ago. A cohesive approach of restoration and remodeling resulted in this newly modern home which preserves original features and brings living spaces into the 21st century. Photography by Atlantic Archives
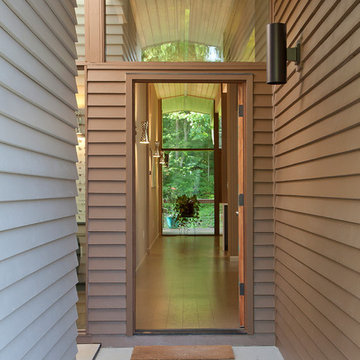
Detail of entry within a glass wall, and the symmetric window at the far end. Gorgeous.
House appearance described as bespoke California modern, or California Contemporary, San Francisco modern, Bay Area or South Bay Eichler residential design, with Sustainability and green design.
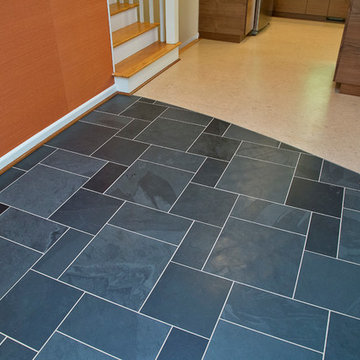
Marilyn Peryer Style House Photography
Idee per un ingresso minimalista di medie dimensioni con pareti arancioni, pavimento in sughero, una porta singola, una porta bianca e pavimento beige
Idee per un ingresso minimalista di medie dimensioni con pareti arancioni, pavimento in sughero, una porta singola, una porta bianca e pavimento beige
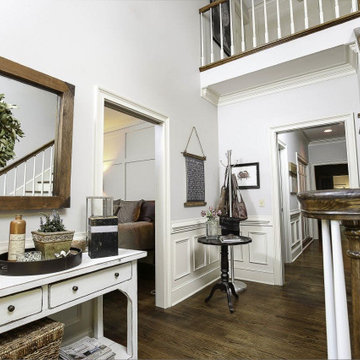
This client wanted to keep with the time-honored feel of their traditional home, but update the entryway, living room, master bath, and patio area. Phase One provided sensible updates including custom wood work and paneling, a gorgeous master bath soaker tub, and a hardwoods floors envious of the whole neighborhood.
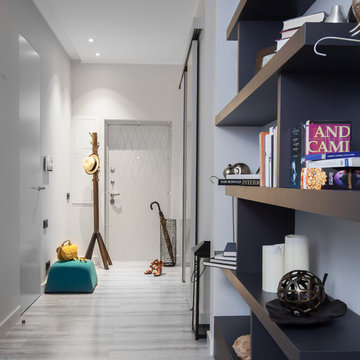
лаконичный интерьер в серых тонах
автор: Кульбида Татьяна LivingEasy
фото: Светлана Игнатенко
Ispirazione per un ingresso o corridoio minimal di medie dimensioni con pareti grigie, pavimento in sughero e pavimento grigio
Ispirazione per un ingresso o corridoio minimal di medie dimensioni con pareti grigie, pavimento in sughero e pavimento grigio
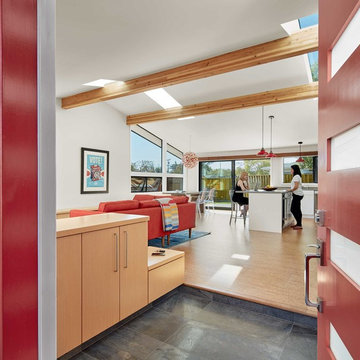
The entryway to the home provides optimal, built in storage options and a welcoming view of the living and kitchen areas.
Cesar Rubio Photography
Immagine di un ingresso o corridoio minimalista con pavimento in sughero, una porta singola, una porta rossa e pavimento marrone
Immagine di un ingresso o corridoio minimalista con pavimento in sughero, una porta singola, una porta rossa e pavimento marrone
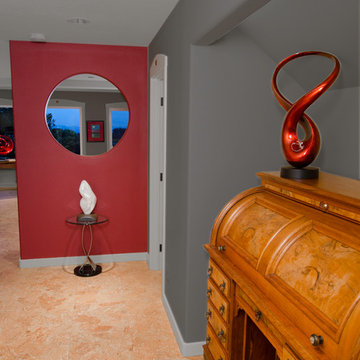
This entry hallway originally had bifold doors on an entry closet. A beloved roll-top desk was repurposed in this space, serving as a drop spot and charging station, opposite the garage door.
Photography by Kevin Felts.
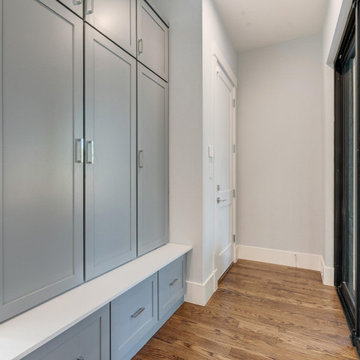
Esempio di un ingresso o corridoio tradizionale con pareti grigie, pavimento in sughero e pavimento marrone
174 Foto di ingressi e corridoi con pavimento in sughero
3
