49 Foto di ingressi e corridoi con pavimento in sughero e una porta singola
Filtra anche per:
Budget
Ordina per:Popolari oggi
1 - 20 di 49 foto
1 di 3
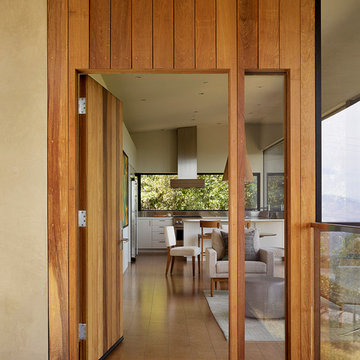
Despite an extremely steep, almost undevelopable, wooded site, the Overlook Guest House strategically creates a new fully accessible indoor/outdoor dwelling unit that allows an aging family member to remain close by and at home.
Photo by Matthew Millman

Entry details preserved from this fabulous brass hardware to the wrap around stone of the fireplace...add plants (everything is better with plants), vintage furniture, and a flavor for art....voila!!!!
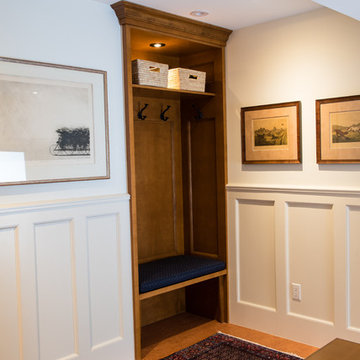
Immagine di una porta d'ingresso classica di medie dimensioni con pareti bianche, pavimento in sughero, una porta singola e una porta bianca
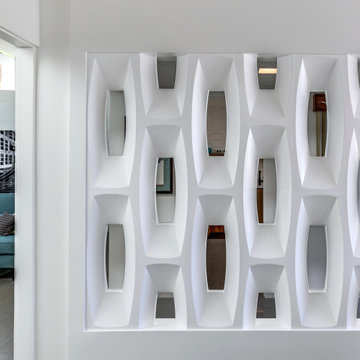
Inspired by the lobby of the iconic Riviera Hotel lobby in Palm Springs, the wall was removed and replaced with a screen block wall that creates a sense of connection to the rest of the house, while still defining the den area.
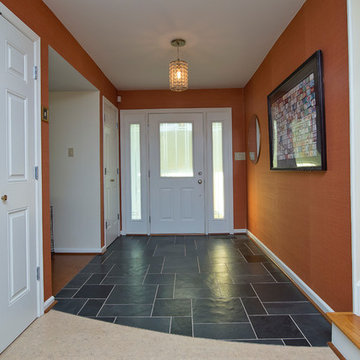
Marilyn Peryer Style House Photography
Ispirazione per un ingresso moderno di medie dimensioni con pareti arancioni, pavimento in sughero, una porta singola, una porta bianca e pavimento beige
Ispirazione per un ingresso moderno di medie dimensioni con pareti arancioni, pavimento in sughero, una porta singola, una porta bianca e pavimento beige
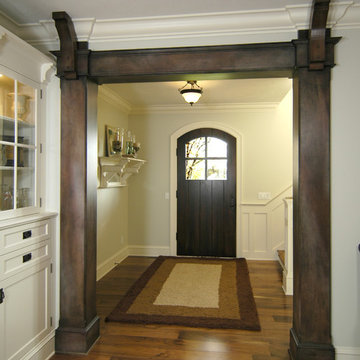
American farmhouse meets English cottage style in this welcoming design featuring a large living room, kitchen and spacious landing-level master suite with handy walk-in closet. Five other bedrooms, 4 1/2 baths, a screen porch, home office and a lower-level sports court make Alcott the perfect family home.
Photography: David Bixel
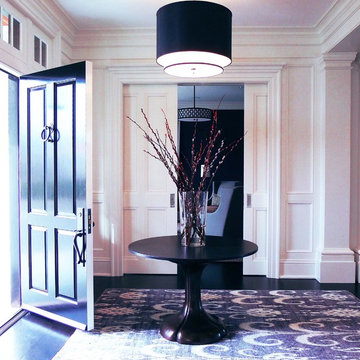
Project featured in TownVibe Fairfield Magazine, "In this home, a growing family found a way to marry all their New York City sophistication with subtle hints of coastal Connecticut charm. This isn’t a Nantucket-style beach house for it is much too grand. Yet it is in no way too formal for the pitter-patter of little feet and four-legged friends. Despite its grandeur, the house is warm, and inviting—apparent from the very moment you walk in the front door. Designed by Southport’s own award-winning Mark P. Finlay Architects, with interiors by Megan Downing and Sarah Barrett of New York City’s Elemental Interiors, the ultimate dream house comes to life."
Read more here > http://www.townvibe.com/Fairfield/July-August-2015/A-SoHo-Twist/
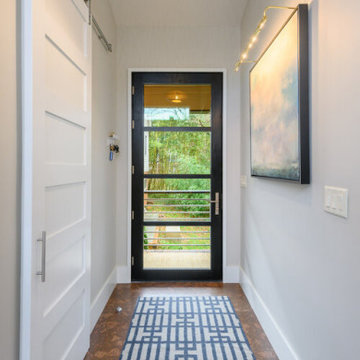
Immagine di un corridoio rustico con pareti bianche, pavimento in sughero, una porta singola, una porta in vetro e pavimento marrone
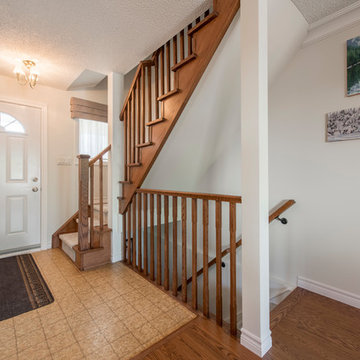
Ispirazione per una porta d'ingresso classica di medie dimensioni con pareti bianche, pavimento in sughero, una porta singola, una porta bianca e pavimento marrone
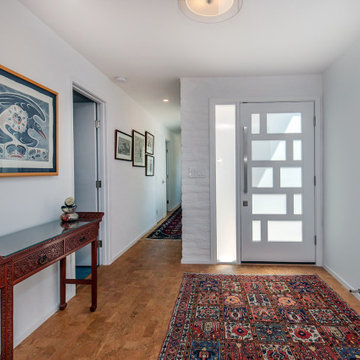
The frosted glass of the door and sidelight lets a soft light into the Entry. Originally there was an opening to the Kitchen in the wall at the right, which was closed to create a sense of arrival in the Entry.
Cork flooring replaced the original Saltillo tile. The cork is more period appropriate for a MCM house, plus it has the added benefit of being a resilient flooring, which is easier on the feet and legs.
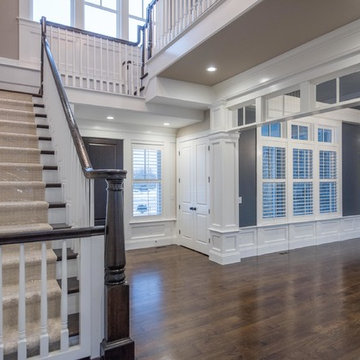
Rodney Middendorf Photography
Esempio di una grande porta d'ingresso tradizionale con pareti beige, pavimento in sughero, una porta singola, una porta in legno scuro e pavimento marrone
Esempio di una grande porta d'ingresso tradizionale con pareti beige, pavimento in sughero, una porta singola, una porta in legno scuro e pavimento marrone
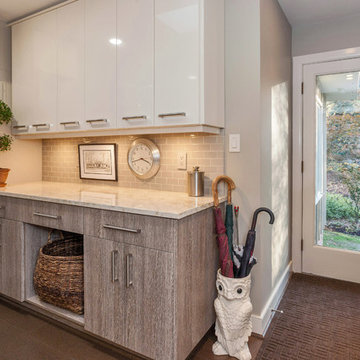
Kitchen design by Ann Rumble Design, Richmond, VA.
Idee per un grande ingresso con anticamera minimalista con pareti grigie, pavimento in sughero, una porta singola e una porta in vetro
Idee per un grande ingresso con anticamera minimalista con pareti grigie, pavimento in sughero, una porta singola e una porta in vetro
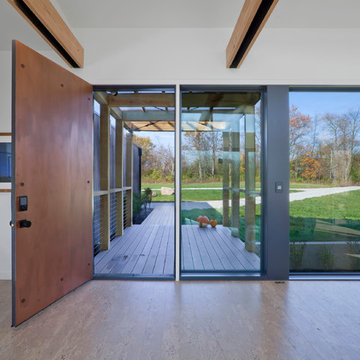
View of Entry Door, Entry Bridge, and Front Drive from Living Space - Architecture/Interiors: HAUS | Architecture For Modern Lifestyles - Construction Management: WERK | Building Modern - Photography: HAUS

View of entry into the house at the split level.
Ispirazione per un ingresso moderno con pareti bianche, pavimento in sughero, una porta singola, una porta in legno chiaro e pavimento beige
Ispirazione per un ingresso moderno con pareti bianche, pavimento in sughero, una porta singola, una porta in legno chiaro e pavimento beige
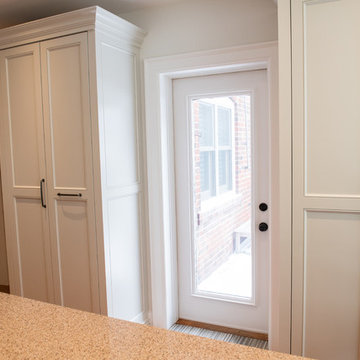
Esempio di una grande porta d'ingresso chic con pavimento in sughero, pareti bianche, una porta singola e una porta bianca
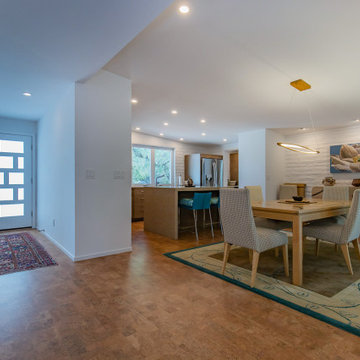
View from the far end of the Entry into the Dining space and Kitchen.
Ispirazione per un ingresso di medie dimensioni con pavimento in sughero, una porta singola e una porta bianca
Ispirazione per un ingresso di medie dimensioni con pavimento in sughero, una porta singola e una porta bianca
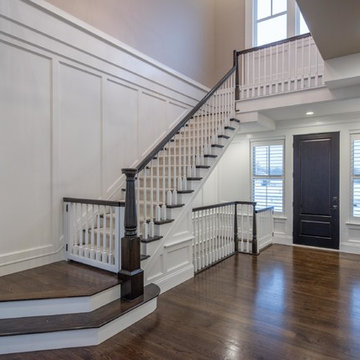
Rodney Middendorf Photography
Immagine di una grande porta d'ingresso tradizionale con pareti beige, pavimento in sughero, una porta singola, una porta in legno scuro e pavimento marrone
Immagine di una grande porta d'ingresso tradizionale con pareti beige, pavimento in sughero, una porta singola, una porta in legno scuro e pavimento marrone
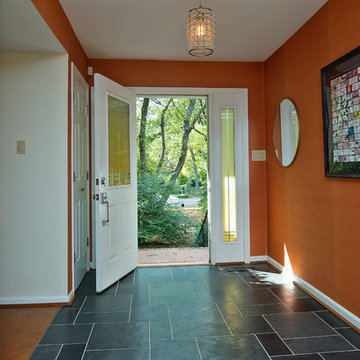
Marilyn Peryer Style House Photography
Immagine di un ingresso minimalista di medie dimensioni con pareti arancioni, pavimento in sughero, una porta singola, una porta bianca e pavimento beige
Immagine di un ingresso minimalista di medie dimensioni con pareti arancioni, pavimento in sughero, una porta singola, una porta bianca e pavimento beige
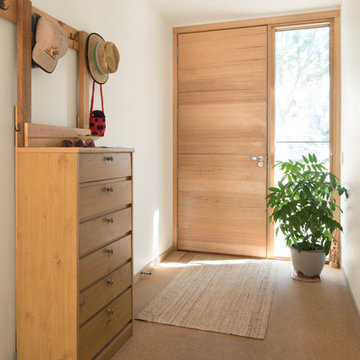
Charlie Kinross Photography *
-----------------------------------------------
Entry Hall
Idee per una porta d'ingresso moderna di medie dimensioni con pareti bianche, pavimento in sughero, una porta singola, una porta in legno chiaro e pavimento beige
Idee per una porta d'ingresso moderna di medie dimensioni con pareti bianche, pavimento in sughero, una porta singola, una porta in legno chiaro e pavimento beige
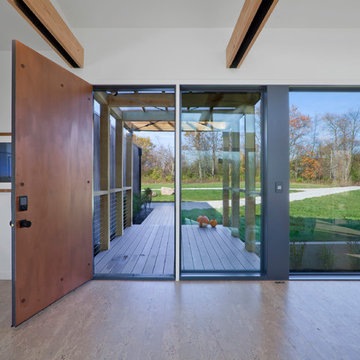
View of Main Entrance and Entry Bridge from Living Room - Architecture/Interiors: HAUS | Architecture For Modern Lifestyles - Construction Management: WERK | Building Modern - Photography: HAUS
49 Foto di ingressi e corridoi con pavimento in sughero e una porta singola
1