30.197 Foto di ingressi e corridoi con parquet chiaro e pavimento in sughero
Filtra anche per:
Budget
Ordina per:Popolari oggi
1 - 20 di 30.197 foto
1 di 3

Ofer Wolberger
Foto di un ingresso con anticamera minimalista con pareti grigie e parquet chiaro
Foto di un ingresso con anticamera minimalista con pareti grigie e parquet chiaro

Entryway design with blue door from Osmond Designs.
Esempio di un ingresso o corridoio tradizionale con pareti beige, parquet chiaro e pavimento beige
Esempio di un ingresso o corridoio tradizionale con pareti beige, parquet chiaro e pavimento beige

Immagine di un ingresso classico di medie dimensioni con pareti bianche, parquet chiaro, una porta a due ante, una porta in vetro e pavimento beige

Immagine di un ingresso o corridoio minimalista di medie dimensioni con pareti bianche, parquet chiaro e pavimento beige
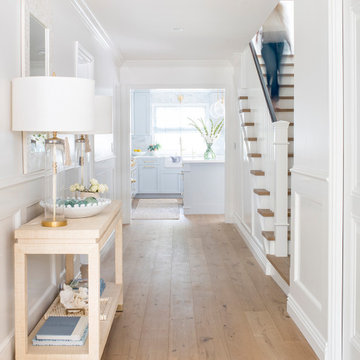
In Southern California there are pockets of darling cottages built in the early 20th century that we like to call jewelry boxes. They are quaint, full of charm and usually a bit cramped. Our clients have a growing family and needed a modern, functional home. They opted for a renovation that directly addressed their concerns.
When we first saw this 2,170 square-foot 3-bedroom beach cottage, the front door opened directly into a staircase and a dead-end hallway. The kitchen was cramped, the living room was claustrophobic and everything felt dark and dated.
The big picture items included pitching the living room ceiling to create space and taking down a kitchen wall. We added a French oven and luxury range that the wife had always dreamed about, a custom vent hood, and custom-paneled appliances.
We added a downstairs half-bath for guests (entirely designed around its whimsical wallpaper) and converted one of the existing bathrooms into a Jack-and-Jill, connecting the kids’ bedrooms, with double sinks and a closed-off toilet and shower for privacy.
In the bathrooms, we added white marble floors and wainscoting. We created storage throughout the home with custom-cabinets, new closets and built-ins, such as bookcases, desks and shelving.
White Sands Design/Build furnished the entire cottage mostly with commissioned pieces, including a custom dining table and upholstered chairs. We updated light fixtures and added brass hardware throughout, to create a vintage, bo-ho vibe.
The best thing about this cottage is the charming backyard accessory dwelling unit (ADU), designed in the same style as the larger structure. In order to keep the ADU it was necessary to renovate less than 50% of the main home, which took some serious strategy, otherwise the non-conforming ADU would need to be torn out. We renovated the bathroom with white walls and pine flooring, transforming it into a get-away that will grow with the girls.

Idee per un grande ingresso o corridoio country con pareti blu, parquet chiaro e pavimento beige

Architectrure by TMS Architects
Rob Karosis Photography
Foto di un ingresso o corridoio costiero con parquet chiaro e pareti grigie
Foto di un ingresso o corridoio costiero con parquet chiaro e pareti grigie

Ispirazione per un ingresso tradizionale di medie dimensioni con pareti bianche, parquet chiaro, una porta singola e una porta bianca

Ann Parris
Foto di un ingresso con anticamera country con pareti bianche, parquet chiaro, una porta singola, una porta in legno scuro e pavimento marrone
Foto di un ingresso con anticamera country con pareti bianche, parquet chiaro, una porta singola, una porta in legno scuro e pavimento marrone
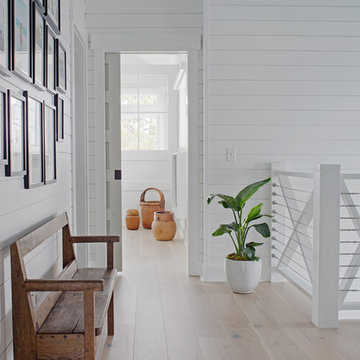
Richard Leo Johnson
Wall & Trim Color: Sherwin Williams - Extra White 7006
Pocket Door Color: Benjamin Moore - Gray Owl )C-52
Immagine di un piccolo ingresso o corridoio costiero con pareti bianche, parquet chiaro e pavimento marrone
Immagine di un piccolo ingresso o corridoio costiero con pareti bianche, parquet chiaro e pavimento marrone

When Cummings Architects first met with the owners of this understated country farmhouse, the building’s layout and design was an incoherent jumble. The original bones of the building were almost unrecognizable. All of the original windows, doors, flooring, and trims – even the country kitchen – had been removed. Mathew and his team began a thorough design discovery process to find the design solution that would enable them to breathe life back into the old farmhouse in a way that acknowledged the building’s venerable history while also providing for a modern living by a growing family.
The redesign included the addition of a new eat-in kitchen, bedrooms, bathrooms, wrap around porch, and stone fireplaces. To begin the transforming restoration, the team designed a generous, twenty-four square foot kitchen addition with custom, farmers-style cabinetry and timber framing. The team walked the homeowners through each detail the cabinetry layout, materials, and finishes. Salvaged materials were used and authentic craftsmanship lent a sense of place and history to the fabric of the space.
The new master suite included a cathedral ceiling showcasing beautifully worn salvaged timbers. The team continued with the farm theme, using sliding barn doors to separate the custom-designed master bath and closet. The new second-floor hallway features a bold, red floor while new transoms in each bedroom let in plenty of light. A summer stair, detailed and crafted with authentic details, was added for additional access and charm.
Finally, a welcoming farmer’s porch wraps around the side entry, connecting to the rear yard via a gracefully engineered grade. This large outdoor space provides seating for large groups of people to visit and dine next to the beautiful outdoor landscape and the new exterior stone fireplace.
Though it had temporarily lost its identity, with the help of the team at Cummings Architects, this lovely farmhouse has regained not only its former charm but also a new life through beautifully integrated modern features designed for today’s family.
Photo by Eric Roth

A Charlie Kingham authentically true bespoke boot room design. Handpainted classic bench with boot shoe storage, as well as matching decorative wall shelf. Including Iron / Pewter Ironmongery Hooks.

Esempio di un ingresso classico di medie dimensioni con pareti gialle e parquet chiaro

Front entry to mid-century-modern renovation with green front door with glass panel, covered wood porch, wood ceilings, wood baseboards and trim, hardwood floors, large hallway with beige walls, floor to ceiling window in Berkeley hills, California
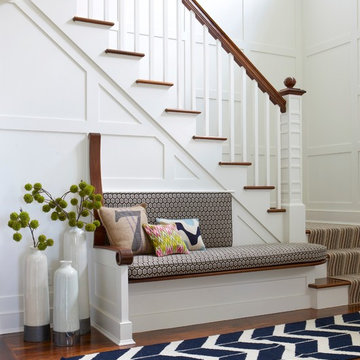
Michael Partenio
Esempio di un ingresso stile marinaro con pareti bianche e parquet chiaro
Esempio di un ingresso stile marinaro con pareti bianche e parquet chiaro

Having been neglected for nearly 50 years, this home was rescued by new owners who sought to restore the home to its original grandeur. Prominently located on the rocky shoreline, its presence welcomes all who enter into Marblehead from the Boston area. The exterior respects tradition; the interior combines tradition with a sparse respect for proportion, scale and unadorned beauty of space and light.
This project was featured in Design New England Magazine. http://bit.ly/SVResurrection
Photo Credit: Eric Roth
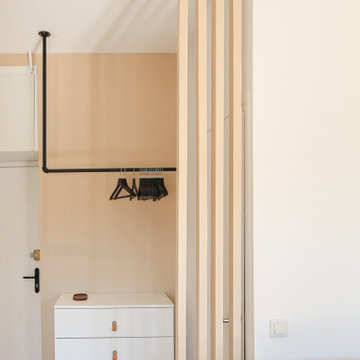
Transformation totale de ce studio de 20m². Zoom sur l'entrée délimité par la peinture beige et sa claustra en bois sur-mesure.
Pour rendre l'entrée plus aérée tout en maintenant sa fonctionnalité, une tringle a été installée au plafond.
La claustra sur-mesure vient dissocier l'entrée de la pièce de vie.

Une grande entrée qui n'avait pas vraiment de fonction et qui devient une entrée paysage, avec ce beau papier peint, on y déambule comme dans un musée, on peut s'y asseoir pour rêver, y ranger ses clés et son manteau, se poser, déconnecter, décompresser. Un sas de douceur et de poésie.
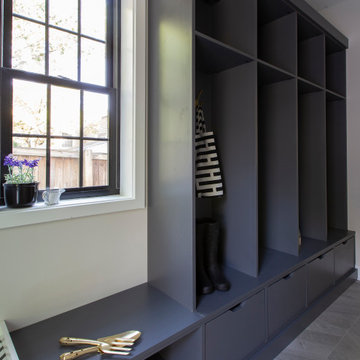
Idee per un grande ingresso con anticamera moderno con parquet chiaro e una porta singola

Hallway with stained ceiling and lanterns.
Foto di un grande ingresso o corridoio classico con parquet chiaro, pavimento beige e travi a vista
Foto di un grande ingresso o corridoio classico con parquet chiaro, pavimento beige e travi a vista
30.197 Foto di ingressi e corridoi con parquet chiaro e pavimento in sughero
1