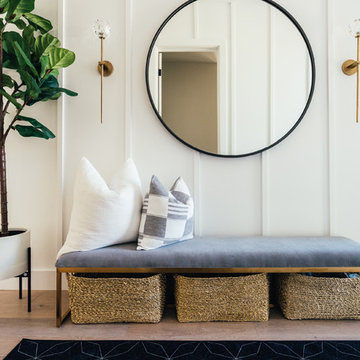30.195 Foto di ingressi e corridoi con parquet chiaro e pavimento in sughero
Filtra anche per:
Budget
Ordina per:Popolari oggi
61 - 80 di 30.195 foto
1 di 3
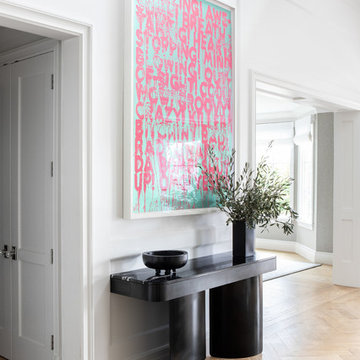
Architecture, Construction Management, Interior Design, Art Curation & Real Estate Advisement by Chango & Co.
Construction by MXA Development, Inc.
Photography by Sarah Elliott
See the home tour feature in Domino Magazine
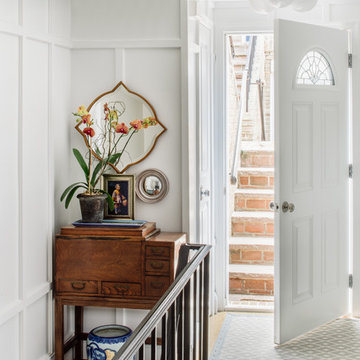
Radifera Photography
Charlotte Safavi, Stylist
Idee per un piccolo ingresso tradizionale con pareti bianche, parquet chiaro e pavimento marrone
Idee per un piccolo ingresso tradizionale con pareti bianche, parquet chiaro e pavimento marrone
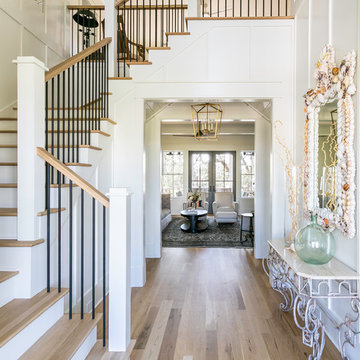
Idee per un ingresso stile marinaro con pareti bianche, parquet chiaro e pavimento beige
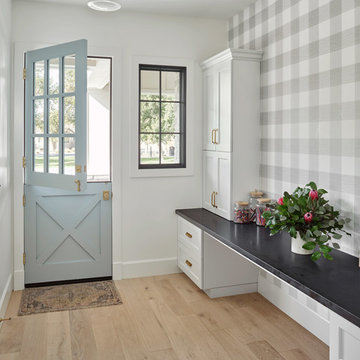
This home features many timeless designs and was catered to our clients and their five growing children
Ispirazione per un ingresso country con parquet chiaro, pavimento beige, pareti multicolore, una porta olandese e una porta blu
Ispirazione per un ingresso country con parquet chiaro, pavimento beige, pareti multicolore, una porta olandese e una porta blu
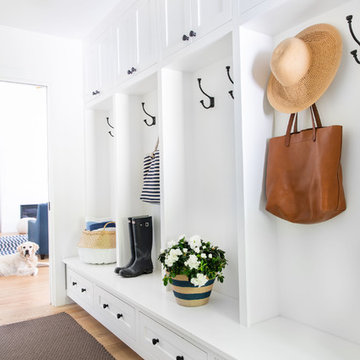
A new layout maximizes existing square footage to provide modern floor plan requirements like a functional laundry and mudroom space.
Interiors by Mara Raphael; Photos by Tessa Neustadt

The entryway view looking into the kitchen. A column support provides separation from the front door. The central staircase walls were scaled back to create an open feeling. The bottom treads are new waxed white oak to match the flooring.
Photography by Michael P. Lefebvre
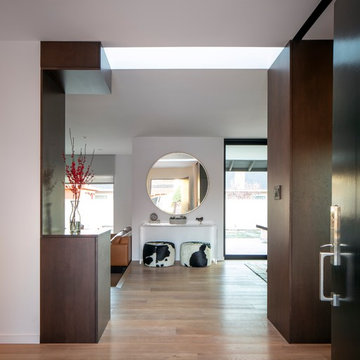
Entry hallway enlivened by a skylight. Living room is to the left, dining to the right. All common areas overlook the backyard. Photo by Scott Hargis.
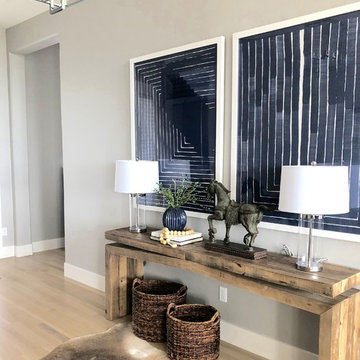
Esempio di un ampio ingresso minimalista con pareti grigie, parquet chiaro, una porta singola e una porta in vetro
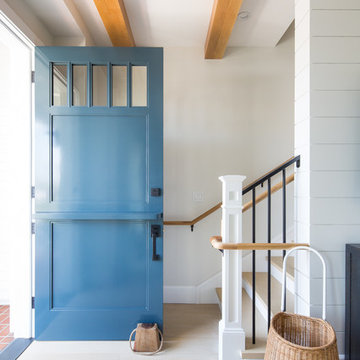
Immagine di un ingresso stile marino con pareti bianche, parquet chiaro, una porta olandese, una porta blu e pavimento beige
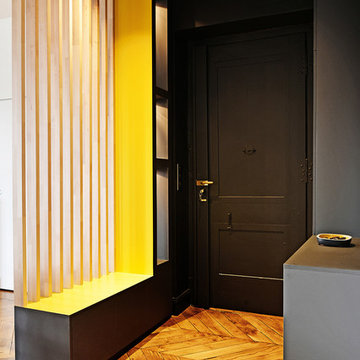
Christel Mauve
Foto di una piccola porta d'ingresso tradizionale con pareti grigie, parquet chiaro, una porta singola e una porta grigia
Foto di una piccola porta d'ingresso tradizionale con pareti grigie, parquet chiaro, una porta singola e una porta grigia
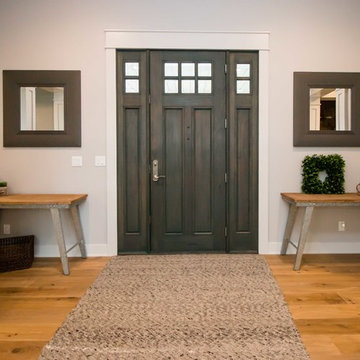
Foto di una porta d'ingresso country di medie dimensioni con pareti grigie, parquet chiaro, una porta singola, una porta in legno scuro e pavimento marrone

Foto di un ingresso country con pareti bianche, parquet chiaro, una porta a due ante e una porta in vetro
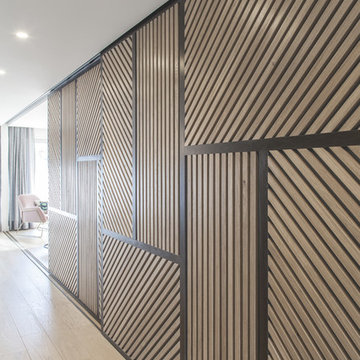
Photo : BCDF Studio
Esempio di un ingresso o corridoio design di medie dimensioni con pareti multicolore, parquet chiaro, pavimento beige e carta da parati
Esempio di un ingresso o corridoio design di medie dimensioni con pareti multicolore, parquet chiaro, pavimento beige e carta da parati

Klopf Architecture and Outer space Landscape Architects designed a new warm, modern, open, indoor-outdoor home in Los Altos, California. Inspired by mid-century modern homes but looking for something completely new and custom, the owners, a couple with two children, bought an older ranch style home with the intention of replacing it.
Created on a grid, the house is designed to be at rest with differentiated spaces for activities; living, playing, cooking, dining and a piano space. The low-sloping gable roof over the great room brings a grand feeling to the space. The clerestory windows at the high sloping roof make the grand space light and airy.
Upon entering the house, an open atrium entry in the middle of the house provides light and nature to the great room. The Heath tile wall at the back of the atrium blocks direct view of the rear yard from the entry door for privacy.
The bedrooms, bathrooms, play room and the sitting room are under flat wing-like roofs that balance on either side of the low sloping gable roof of the main space. Large sliding glass panels and pocketing glass doors foster openness to the front and back yards. In the front there is a fenced-in play space connected to the play room, creating an indoor-outdoor play space that could change in use over the years. The play room can also be closed off from the great room with a large pocketing door. In the rear, everything opens up to a deck overlooking a pool where the family can come together outdoors.
Wood siding travels from exterior to interior, accentuating the indoor-outdoor nature of the house. Where the exterior siding doesn’t come inside, a palette of white oak floors, white walls, walnut cabinetry, and dark window frames ties all the spaces together to create a uniform feeling and flow throughout the house. The custom cabinetry matches the minimal joinery of the rest of the house, a trim-less, minimal appearance. Wood siding was mitered in the corners, including where siding meets the interior drywall. Wall materials were held up off the floor with a minimal reveal. This tight detailing gives a sense of cleanliness to the house.
The garage door of the house is completely flush and of the same material as the garage wall, de-emphasizing the garage door and making the street presentation of the house kinder to the neighborhood.
The house is akin to a custom, modern-day Eichler home in many ways. Inspired by mid-century modern homes with today’s materials, approaches, standards, and technologies. The goals were to create an indoor-outdoor home that was energy-efficient, light and flexible for young children to grow. This 3,000 square foot, 3 bedroom, 2.5 bathroom new house is located in Los Altos in the heart of the Silicon Valley.
Klopf Architecture Project Team: John Klopf, AIA, and Chuang-Ming Liu
Landscape Architect: Outer space Landscape Architects
Structural Engineer: ZFA Structural Engineers
Staging: Da Lusso Design
Photography ©2018 Mariko Reed
Location: Los Altos, CA
Year completed: 2017
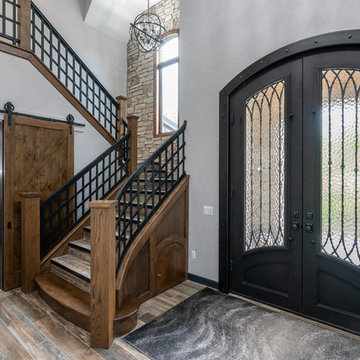
Ispirazione per un grande ingresso mediterraneo con pareti grigie, parquet chiaro, una porta a due ante, una porta nera e pavimento beige
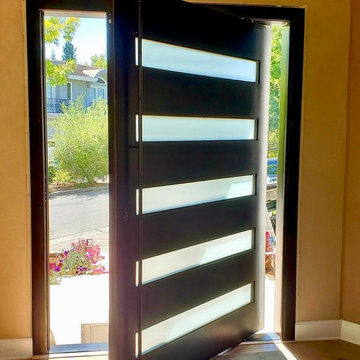
Giant Iron Pivot door
Foto di una grande porta d'ingresso design con pareti gialle, parquet chiaro, una porta a pivot, una porta in metallo e pavimento marrone
Foto di una grande porta d'ingresso design con pareti gialle, parquet chiaro, una porta a pivot, una porta in metallo e pavimento marrone
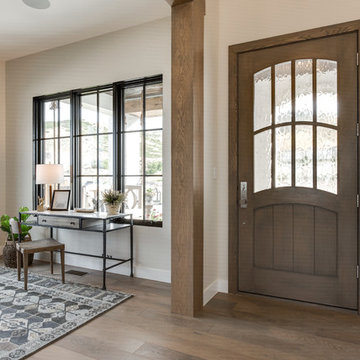
Ann Parris
Immagine di un ingresso con anticamera country con pareti bianche e parquet chiaro
Immagine di un ingresso con anticamera country con pareti bianche e parquet chiaro
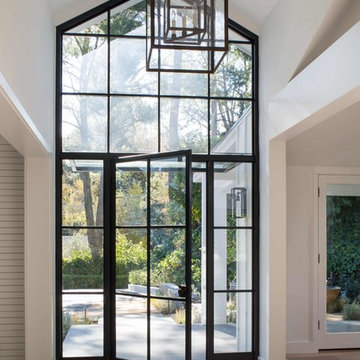
Photo: Meghan Bob Photo
Immagine di una grande porta d'ingresso country con pareti bianche, parquet chiaro, una porta singola, una porta nera e pavimento marrone
Immagine di una grande porta d'ingresso country con pareti bianche, parquet chiaro, una porta singola, una porta nera e pavimento marrone
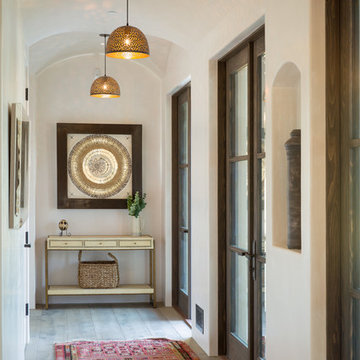
Hallway to master bedroom with arched ceiling, Moorish chandeliers and french doors opening to central courtyard.
Esempio di un ingresso o corridoio mediterraneo di medie dimensioni con pareti beige, parquet chiaro e pavimento beige
Esempio di un ingresso o corridoio mediterraneo di medie dimensioni con pareti beige, parquet chiaro e pavimento beige
30.195 Foto di ingressi e corridoi con parquet chiaro e pavimento in sughero
4
