26 Foto di ingressi e corridoi con pavimento in sughero e pavimento beige
Filtra anche per:
Budget
Ordina per:Popolari oggi
1 - 20 di 26 foto
1 di 3
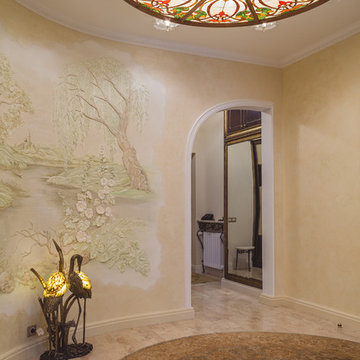
Декорирование стен барельефом, роспись стен, изготовление витражной люстры, монтаж
Idee per un ingresso o corridoio classico con pareti beige, pavimento in sughero e pavimento beige
Idee per un ingresso o corridoio classico con pareti beige, pavimento in sughero e pavimento beige
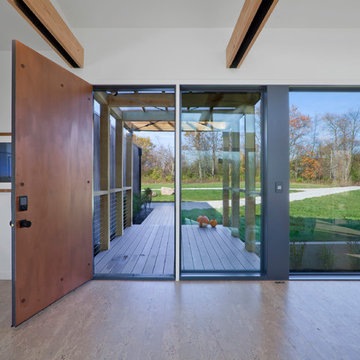
View of Main Entrance and Entry Bridge from Living Room - Architecture/Interiors: HAUS | Architecture For Modern Lifestyles - Construction Management: WERK | Building Modern - Photography: HAUS
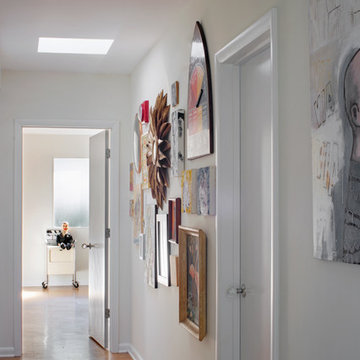
This mid century modern home, built in 1957, suffered a fire and poor repairs over twenty years ago. A cohesive approach of restoration and remodeling resulted in this newly modern home which preserves original features and brings living spaces into the 21st century. Photography by Atlantic Archives
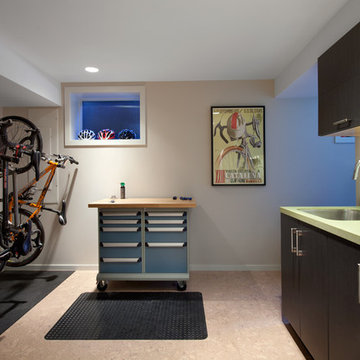
CCI Renovations/North Vancouver/Photos - Ema Peter
Featured on the cover of the June/July 2012 issue of Homes and Living magazine this interpretation of mid century modern architecture wow's you from every angle. The name of the home was coined "L'Orange" from the homeowners love of the colour orange and the ingenious ways it has been integrated into the design.

Winner of the 2018 Tour of Homes Best Remodel, this whole house re-design of a 1963 Bennet & Johnson mid-century raised ranch home is a beautiful example of the magic we can weave through the application of more sustainable modern design principles to existing spaces.
We worked closely with our client on extensive updates to create a modernized MCM gem.
Extensive alterations include:
- a completely redesigned floor plan to promote a more intuitive flow throughout
- vaulted the ceilings over the great room to create an amazing entrance and feeling of inspired openness
- redesigned entry and driveway to be more inviting and welcoming as well as to experientially set the mid-century modern stage
- the removal of a visually disruptive load bearing central wall and chimney system that formerly partitioned the homes’ entry, dining, kitchen and living rooms from each other
- added clerestory windows above the new kitchen to accentuate the new vaulted ceiling line and create a greater visual continuation of indoor to outdoor space
- drastically increased the access to natural light by increasing window sizes and opening up the floor plan
- placed natural wood elements throughout to provide a calming palette and cohesive Pacific Northwest feel
- incorporated Universal Design principles to make the home Aging In Place ready with wide hallways and accessible spaces, including single-floor living if needed
- moved and completely redesigned the stairway to work for the home’s occupants and be a part of the cohesive design aesthetic
- mixed custom tile layouts with more traditional tiling to create fun and playful visual experiences
- custom designed and sourced MCM specific elements such as the entry screen, cabinetry and lighting
- development of the downstairs for potential future use by an assisted living caretaker
- energy efficiency upgrades seamlessly woven in with much improved insulation, ductless mini splits and solar gain

View of entry into the house at the split level.
Ispirazione per un ingresso moderno con pareti bianche, pavimento in sughero, una porta singola, una porta in legno chiaro e pavimento beige
Ispirazione per un ingresso moderno con pareti bianche, pavimento in sughero, una porta singola, una porta in legno chiaro e pavimento beige
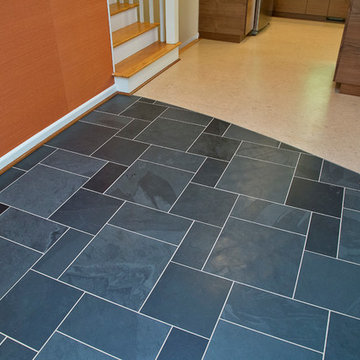
Marilyn Peryer Style House Photography
Idee per un ingresso minimalista di medie dimensioni con pareti arancioni, pavimento in sughero, una porta singola, una porta bianca e pavimento beige
Idee per un ingresso minimalista di medie dimensioni con pareti arancioni, pavimento in sughero, una porta singola, una porta bianca e pavimento beige
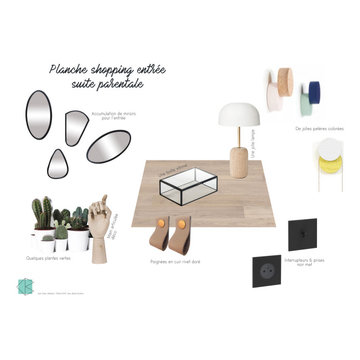
Planche shopping pour l'aménagement d'une suite parentale, ici l'entrée de la suite.
Esempio di un piccolo ingresso minimal con pareti grigie, pavimento in sughero, una porta singola, una porta nera e pavimento beige
Esempio di un piccolo ingresso minimal con pareti grigie, pavimento in sughero, una porta singola, una porta nera e pavimento beige
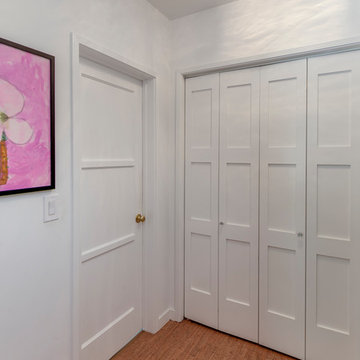
This colorful Contemporary design / build project started as an Addition but included new cork flooring and painting throughout the home. The Kitchen also included the creation of a new pantry closet with wire shelving and the Family Room was converted into a beautiful Library with space for the whole family. The homeowner has a passion for picking paint colors and enjoyed selecting the colors for each room. The home is now a bright mix of modern trends such as the barn doors and chalkboard surfaces contrasted by classic LA touches such as the detail surrounding the Living Room fireplace. The Master Bedroom is now a Master Suite complete with high-ceilings making the room feel larger and airy. Perfect for warm Southern California weather! Speaking of the outdoors, the sliding doors to the green backyard ensure that this white room still feels as colorful as the rest of the home. The Master Bathroom features bamboo cabinetry with his and hers sinks. The light blue walls make the blue and white floor really pop. The shower offers the homeowners a bench and niche for comfort and sliding glass doors and subway tile for style. The Library / Family Room features custom built-in bookcases, barn door and a window seat; a readers dream! The Children’s Room and Dining Room both received new paint and flooring as part of their makeover. However the Children’s Bedroom also received a new closet and reading nook. The fireplace in the Living Room was made more stylish by painting it to match the walls – one of the only white spaces in the home! However the deep blue accent wall with floating shelves ensure that guests are prepared to see serious pops of color throughout the rest of the home. The home features art by Drica Lobo ( https://www.dricalobo.com/home)
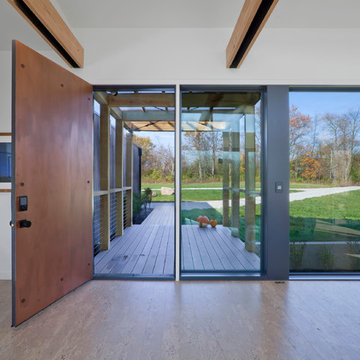
View of Entry Door, Entry Bridge, and Front Drive from Living Space - Architecture/Interiors: HAUS | Architecture For Modern Lifestyles - Construction Management: WERK | Building Modern - Photography: HAUS
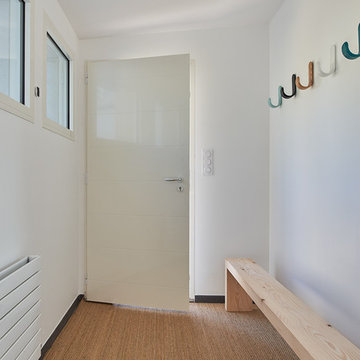
Guillaume Jouet
Immagine di un grande ingresso costiero con pareti bianche, pavimento in sughero, una porta singola, una porta bianca e pavimento beige
Immagine di un grande ingresso costiero con pareti bianche, pavimento in sughero, una porta singola, una porta bianca e pavimento beige
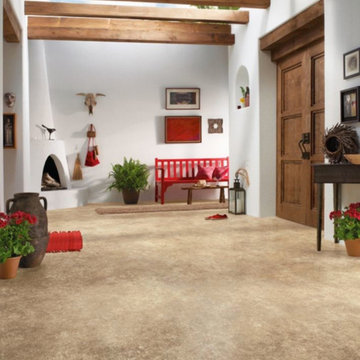
Immagine di un grande ingresso o corridoio stile americano con pareti bianche, pavimento in sughero e pavimento beige
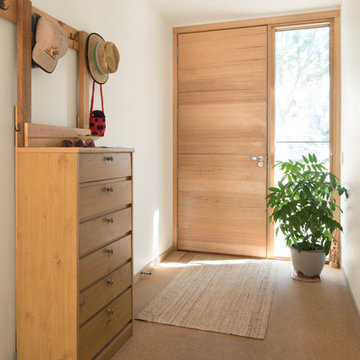
Charlie Kinross Photography *
-----------------------------------------------
Entry Hall
Idee per una porta d'ingresso moderna di medie dimensioni con pareti bianche, pavimento in sughero, una porta singola, una porta in legno chiaro e pavimento beige
Idee per una porta d'ingresso moderna di medie dimensioni con pareti bianche, pavimento in sughero, una porta singola, una porta in legno chiaro e pavimento beige
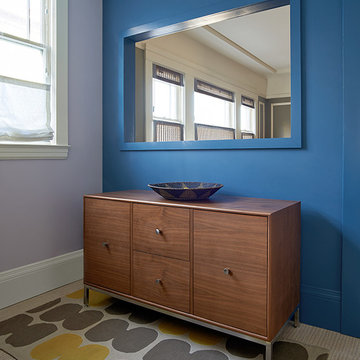
Marilena Petrella Interior Photography
Immagine di un grande ingresso o corridoio contemporaneo con pavimento in sughero, pavimento beige e pareti blu
Immagine di un grande ingresso o corridoio contemporaneo con pavimento in sughero, pavimento beige e pareti blu
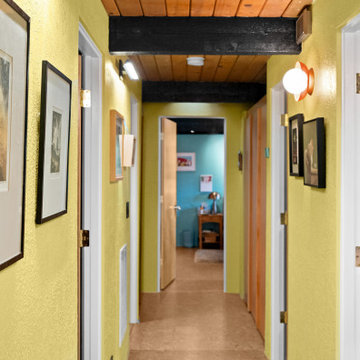
Immagine di un ingresso o corridoio moderno con pareti verdi, pavimento in sughero e pavimento beige
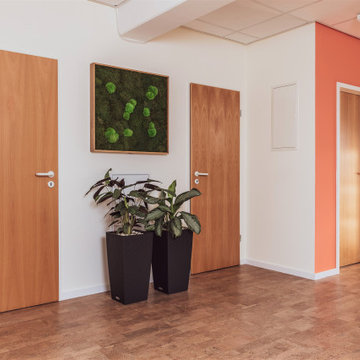
Der hochwertige Lautsprecher tarnt sich als Moosbild.
Ispirazione per un ingresso o corridoio di medie dimensioni con pareti rosse, pavimento in sughero, pavimento beige, soffitto a cassettoni e carta da parati
Ispirazione per un ingresso o corridoio di medie dimensioni con pareti rosse, pavimento in sughero, pavimento beige, soffitto a cassettoni e carta da parati
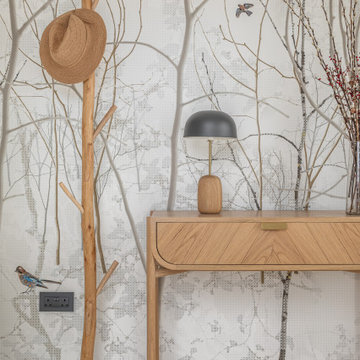
Hallways are the start of the journey into your home and what lies ahead.
Because this home is on one storey and is flooded with light, we wanted to reflect this in the choice of design we chose for the walls - in this case a light and airy bespoke wallpaper. We complimented this with some simple Oak furniture with the curved design which will be replicated within the rest of the property.
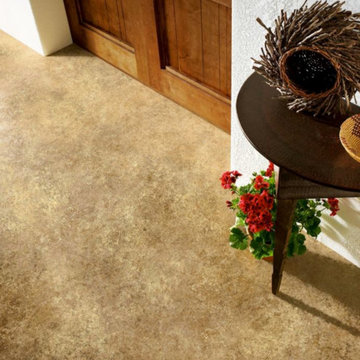
Foto di un grande ingresso o corridoio american style con pareti bianche, pavimento in sughero e pavimento beige
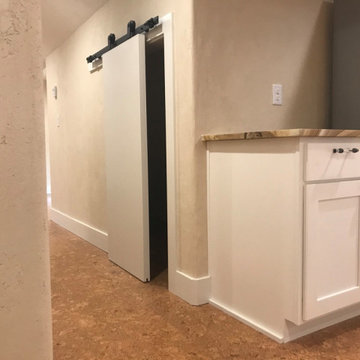
Basement hall and barn door to closet under stair
Ispirazione per un ingresso o corridoio minimal con pareti gialle, pavimento in sughero e pavimento beige
Ispirazione per un ingresso o corridoio minimal con pareti gialle, pavimento in sughero e pavimento beige
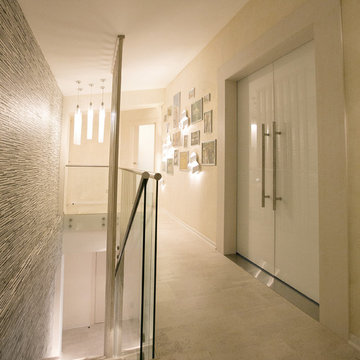
В процессе работы над проектом у заказчиков сложились собственные предпочтения в оформлении интерьера. Хозяева отдали предпочтение в пользу стекла и дерева, нестандартных аксессуаров и предметов освещения. Последние представлены в маленьком коридоре второго этажа в виде бра-сот и длинных металлических подвесов.
26 Foto di ingressi e corridoi con pavimento in sughero e pavimento beige
1