3.588 Foto di ingressi e corridoi con pavimento in sughero e pavimento in laminato
Filtra anche per:
Budget
Ordina per:Popolari oggi
1 - 20 di 3.588 foto
1 di 3
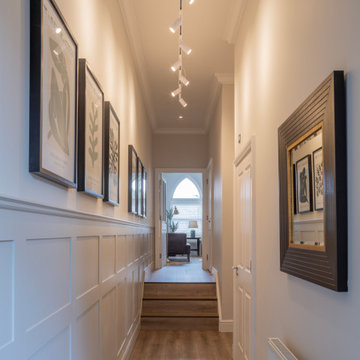
Character is added to this long high ceilinged hallway with well placed track lighting, a collection of co-ordinating artwork and bespoke wall panelling.

Main Library book isle acts as gallery space for collectables
Foto di un grande ingresso o corridoio minimalista con pavimento in sughero, pavimento multicolore e pareti gialle
Foto di un grande ingresso o corridoio minimalista con pavimento in sughero, pavimento multicolore e pareti gialle

Ispirazione per un piccolo ingresso o corridoio classico con pareti grigie, pavimento in laminato, pavimento beige, soffitto ribassato e carta da parati
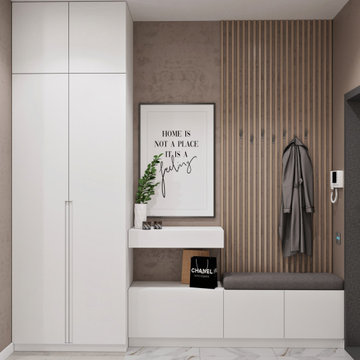
Idee per un ingresso o corridoio design di medie dimensioni con pareti beige, pavimento beige e pavimento in laminato

This home is full of clean lines, soft whites and grey, & lots of built-in pieces. Large entry area with message center, dual closets, custom bench with hooks and cubbies to keep organized. Living room fireplace with shiplap, custom mantel and cabinets, and white brick.
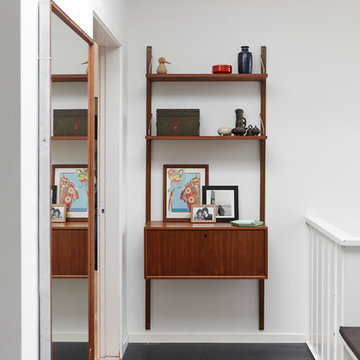
Esempio di un piccolo ingresso o corridoio minimalista con pavimento in laminato e pavimento nero
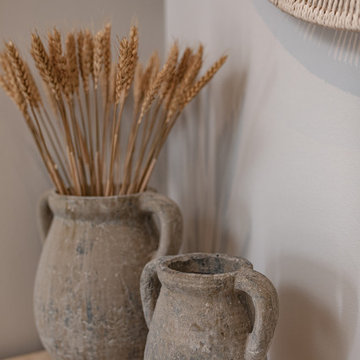
My client asked for a warm, inviting 'beachy' scheme without feeling cliche. A layering of textures like rattan, driftwood, linen and soft metals create a cohesive, smart scheme with nods to the location. Neutral tones with accents of navy were carried throughout the property with a strong focus on mixed textures. Mixed layers of lighting were included to keep the spaces feeling soft and relaxing.

The custom design of this staircase houses the fridge, two bookshelves, two cabinets, a cubby, and a small closet for hanging clothes. Hawaiian mango wood stair treads lead up to a generously lofty sleeping area with a custom-built queen bed frame with six built-in storage drawers. Exposed stained ceiling beams add warmth and character to the kitchen. Two seven-foot-long counters extend the kitchen on either side- both with tiled backsplashes and giant awning windows. Because of the showers unique structure, it is paced in the center of the bathroom becoming a beautiful blue-tile focal point. This coastal, contemporary Tiny Home features a warm yet industrial style kitchen with stainless steel counters and husky tool drawers with black cabinets. the silver metal counters are complimented by grey subway tiling as a backsplash against the warmth of the locally sourced curly mango wood windowsill ledge. I mango wood windowsill also acts as a pass-through window to an outdoor bar and seating area on the deck. Entertaining guests right from the kitchen essentially makes this a wet-bar. LED track lighting adds the right amount of accent lighting and brightness to the area. The window is actually a french door that is mirrored on the opposite side of the kitchen. This kitchen has 7-foot long stainless steel counters on either end. There are stainless steel outlet covers to match the industrial look. There are stained exposed beams adding a cozy and stylish feeling to the room. To the back end of the kitchen is a frosted glass pocket door leading to the bathroom. All shelving is made of Hawaiian locally sourced curly mango wood. A stainless steel fridge matches the rest of the style and is built-in to the staircase of this tiny home. Dish drying racks are hung on the wall to conserve space and reduce clutter.
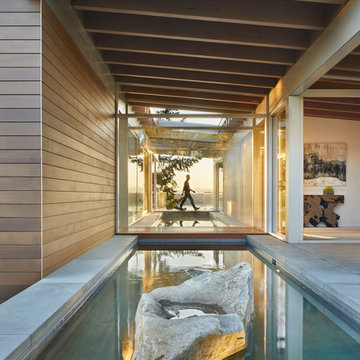
Photography by Benjamin Benschneider
Immagine di un ampio ingresso o corridoio contemporaneo con pavimento in sughero
Immagine di un ampio ingresso o corridoio contemporaneo con pavimento in sughero
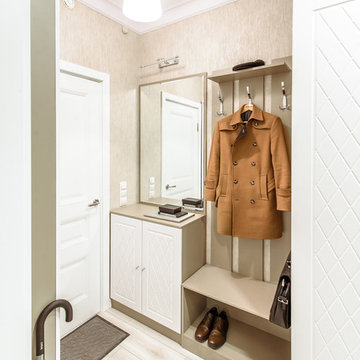
https://www.houzz.ru/pro/an-gordeeva/asya-gordeeva
Idee per una piccola porta d'ingresso tradizionale con pavimento in laminato, una porta singola, una porta bianca, pareti beige e pavimento beige
Idee per una piccola porta d'ingresso tradizionale con pavimento in laminato, una porta singola, una porta bianca, pareti beige e pavimento beige
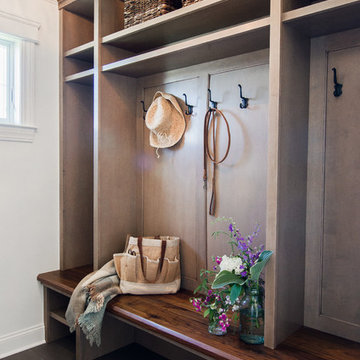
Immagine di un ingresso o corridoio tradizionale di medie dimensioni con pareti bianche, pavimento in laminato e pavimento nero
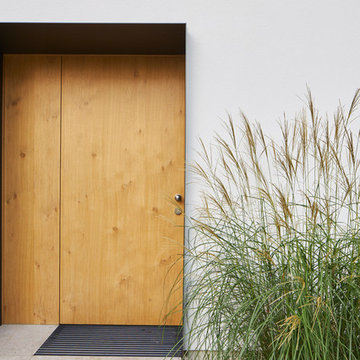
Esempio di un ingresso o corridoio minimalista con pavimento in laminato, una porta singola e una porta in legno chiaro
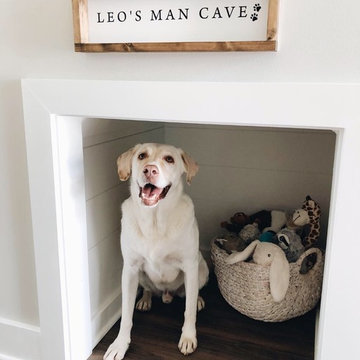
Foto di un ingresso chic di medie dimensioni con pareti grigie, pavimento in laminato e pavimento marrone
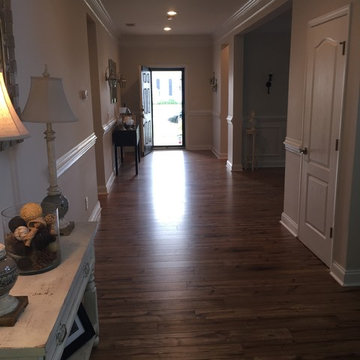
Foto di un grande ingresso tradizionale con pareti beige, una porta singola, una porta nera e pavimento in laminato
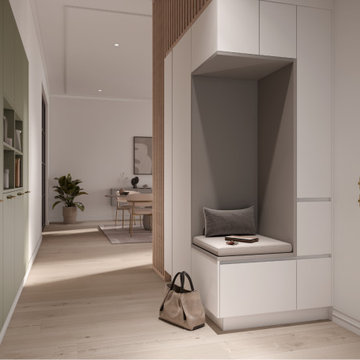
Dressing dans l'entrée avec assise
Ispirazione per un ingresso o corridoio nordico di medie dimensioni con pareti bianche, pavimento in laminato, una porta singola, una porta bianca, pavimento beige e pareti in legno
Ispirazione per un ingresso o corridoio nordico di medie dimensioni con pareti bianche, pavimento in laminato, una porta singola, una porta bianca, pavimento beige e pareti in legno
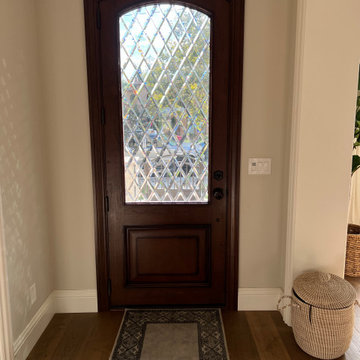
Beveled diamond triple pane insulated units made for clients front door and window frames that their contractor installed onsite. San Jose, CA
Esempio di un ingresso tradizionale di medie dimensioni con pavimento in laminato, una porta singola, una porta in vetro, pavimento marrone e soffitto ribassato
Esempio di un ingresso tradizionale di medie dimensioni con pavimento in laminato, una porta singola, una porta in vetro, pavimento marrone e soffitto ribassato
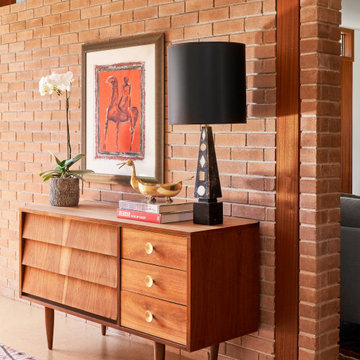
Idee per un piccolo ingresso o corridoio minimalista con pareti arancioni, pavimento in sughero e pavimento marrone

Split level entry way,
This entry way used to be closed off. We switched the walls to an open steel rod railing. Wood posts with a wood hand rail, and steel metal bars in between. We added a modern lantern light fixture.
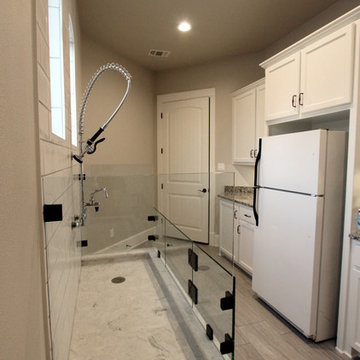
Ispirazione per un grande ingresso con anticamera mediterraneo con pareti beige, pavimento in laminato, una porta singola, una porta bianca e pavimento beige
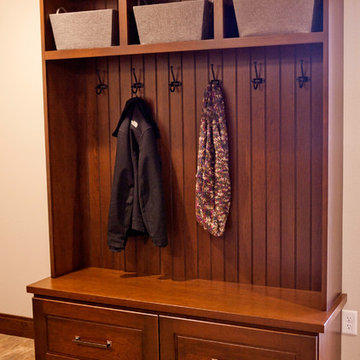
Basement entry bench with coat hooks for the family and guests!
Ispirazione per un corridoio stile rurale di medie dimensioni con pareti beige, pavimento in laminato e pavimento marrone
Ispirazione per un corridoio stile rurale di medie dimensioni con pareti beige, pavimento in laminato e pavimento marrone
3.588 Foto di ingressi e corridoi con pavimento in sughero e pavimento in laminato
1