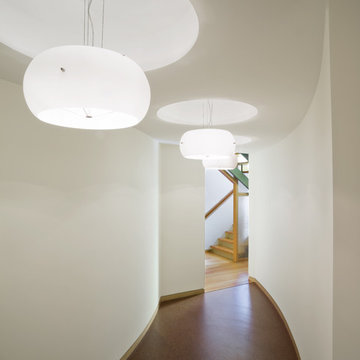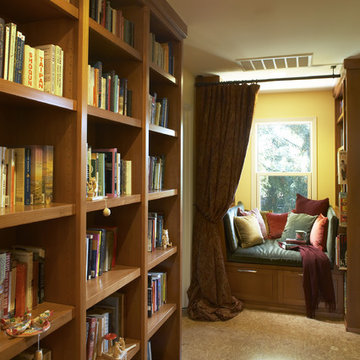872 Foto di ingressi e corridoi con pavimento in compensato e pavimento in sughero
Filtra anche per:
Budget
Ordina per:Popolari oggi
1 - 20 di 872 foto
1 di 3

This quaint nook was turned into the perfect place to incorporate some much needed storage. Featuring a soft white shaker door blending into the matching white walls keeps it nice and bright.

「曲線が好き」という施主のリクエストに応え、玄関を入った正面の壁を曲面にし、その壁に合わせて小さな飾り棚を作った。
その壁の奥には大容量のシューズクローク。靴だけでなくベビーカーなど様々なものを収納出来る。
家族の靴や外套などは全てここに収納出来るので玄関は常にすっきりと保つことが出来る。
ブーツなどを履く時に便利なベンチも設置した。

Immagine di un piccolo ingresso o corridoio design con pareti marroni, pavimento in compensato, pavimento marrone, soffitto in perlinato e pareti in legno
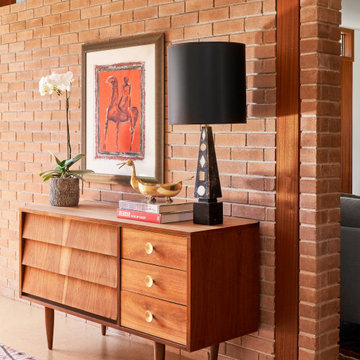
Idee per un piccolo ingresso o corridoio minimalista con pareti arancioni, pavimento in sughero e pavimento marrone
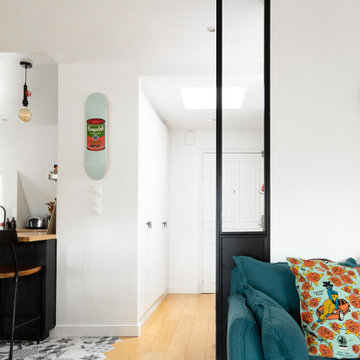
Nos clients occupaient déjà cet appartement mais souhaitaient une rénovation au niveau de la cuisine qui était isolée et donc inexploitée.
Ayant déjà des connaissances en matière d'immobilier, ils avaient une idée précise de ce qu'ils recherchaient. Ils ont utilisé le modalisateur 3D d'IKEA pour créer leur cuisine en choisissant les meubles et le plan de travail.
Nous avons déposé le mur porteur qui séparait la cuisine du salon pour ouvrir les espaces. Afin de soutenir la structure, nos experts ont installé une poutre métallique type UPN. Cette dernière étant trop grande (5M de mur à remplacer !), nous avons dû l'apporter en plusieurs morceaux pour la re-boulonner, percer et l'assembler sur place.
Des travaux de plomberie et d'électricité ont été nécessaires pour raccorder le lave-vaisselle et faire passer les câbles des spots dans le faux-plafond créé pour l'occasion. Nous avons également retravaillé le plan de travail pour qu'il se fonde parfaitement avec la cuisine.
Enfin, nos clients ont profité de nos services pour rattraper une petite étourderie. Ils ont eu un coup de cœur pour un canapé @laredouteinterieurs en solde. Lors de la livraison, ils se rendent compte que le canapé dépasse du mur de 30cm ! Nous avons alors installé une jolie verrière pour rattraper la chose.
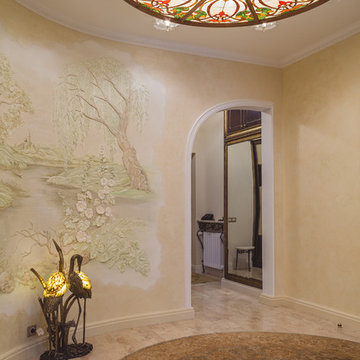
Декорирование стен барельефом, роспись стен, изготовление витражной люстры, монтаж
Idee per un ingresso o corridoio classico con pareti beige, pavimento in sughero e pavimento beige
Idee per un ingresso o corridoio classico con pareti beige, pavimento in sughero e pavimento beige
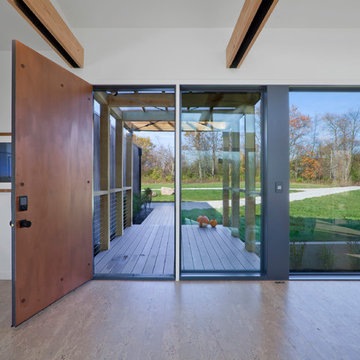
View of Main Entrance and Entry Bridge from Living Room - Architecture/Interiors: HAUS | Architecture For Modern Lifestyles - Construction Management: WERK | Building Modern - Photography: HAUS
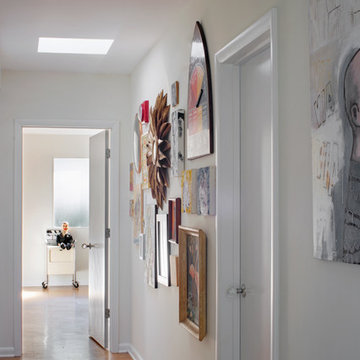
This mid century modern home, built in 1957, suffered a fire and poor repairs over twenty years ago. A cohesive approach of restoration and remodeling resulted in this newly modern home which preserves original features and brings living spaces into the 21st century. Photography by Atlantic Archives
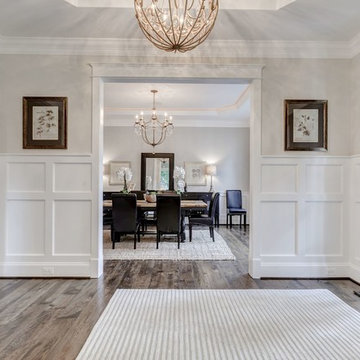
Ispirazione per un ingresso o corridoio classico di medie dimensioni con pareti bianche, pavimento in compensato, una porta singola e una porta in legno scuro
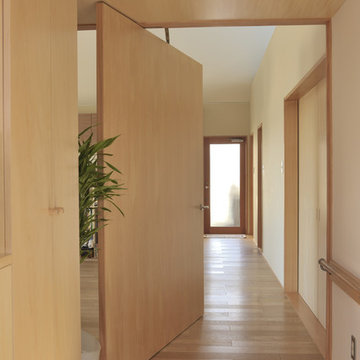
Photo:前嶋 正
Esempio di una piccola porta d'ingresso etnica con pareti bianche, pavimento in compensato, una porta a pivot, una porta marrone e pavimento marrone
Esempio di una piccola porta d'ingresso etnica con pareti bianche, pavimento in compensato, una porta a pivot, una porta marrone e pavimento marrone
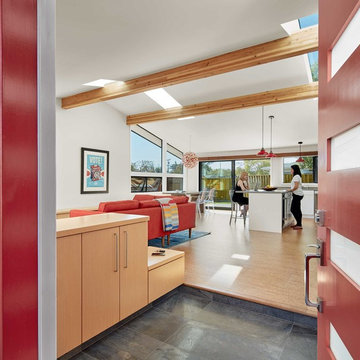
The entryway to the home provides optimal, built in storage options and a welcoming view of the living and kitchen areas.
Cesar Rubio Photography
Immagine di un ingresso o corridoio minimalista con pavimento in sughero, una porta singola, una porta rossa e pavimento marrone
Immagine di un ingresso o corridoio minimalista con pavimento in sughero, una porta singola, una porta rossa e pavimento marrone
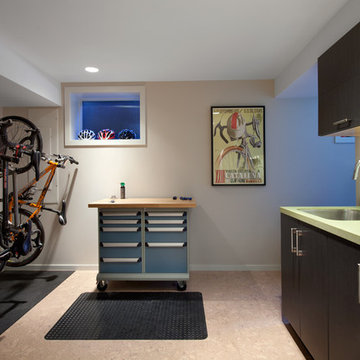
CCI Renovations/North Vancouver/Photos - Ema Peter
Featured on the cover of the June/July 2012 issue of Homes and Living magazine this interpretation of mid century modern architecture wow's you from every angle. The name of the home was coined "L'Orange" from the homeowners love of the colour orange and the ingenious ways it has been integrated into the design.

玄関ホールとオープンだった、洗面脱衣室を間仕切り、廊下と分離をしました。
リビングの引戸も取り去って、明るく、効率的な廊下にリノベーションをしました。
Immagine di un ingresso o corridoio stile rurale con pareti bianche, pavimento in compensato, pavimento marrone, soffitto in carta da parati e carta da parati
Immagine di un ingresso o corridoio stile rurale con pareti bianche, pavimento in compensato, pavimento marrone, soffitto in carta da parati e carta da parati
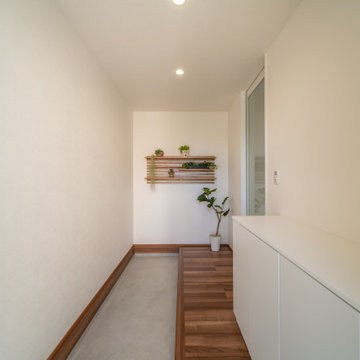
Immagine di un ingresso o corridoio minimalista con pareti bianche, pavimento in compensato, una porta singola e una porta in legno bruno
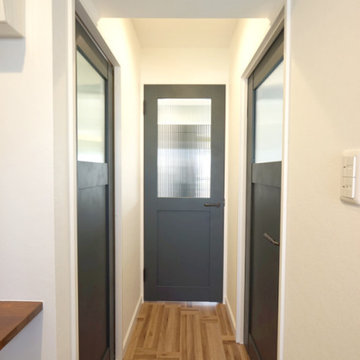
部屋への入口は光を取り込むガラス付きの北欧風ドア。
Esempio di un ingresso o corridoio nordico di medie dimensioni con pareti bianche, pavimento in compensato, pavimento marrone, soffitto in carta da parati e carta da parati
Esempio di un ingresso o corridoio nordico di medie dimensioni con pareti bianche, pavimento in compensato, pavimento marrone, soffitto in carta da parati e carta da parati
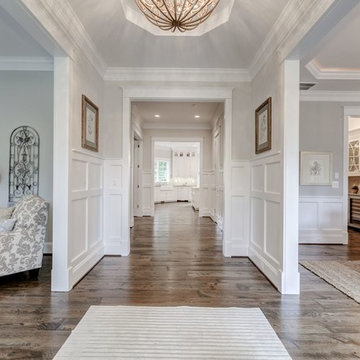
Idee per un corridoio classico di medie dimensioni con pareti bianche e pavimento in compensato
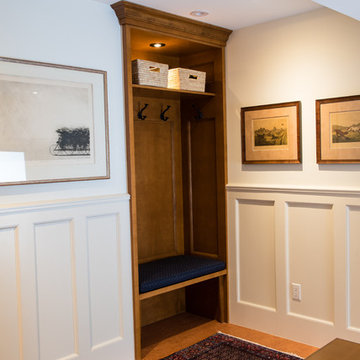
Immagine di una porta d'ingresso classica di medie dimensioni con pareti bianche, pavimento in sughero, una porta singola e una porta bianca
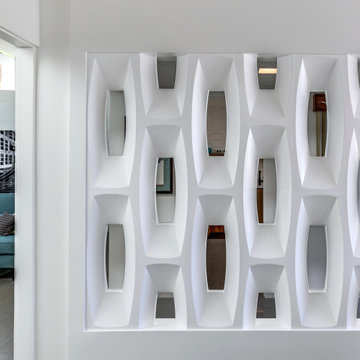
Inspired by the lobby of the iconic Riviera Hotel lobby in Palm Springs, the wall was removed and replaced with a screen block wall that creates a sense of connection to the rest of the house, while still defining the den area.
872 Foto di ingressi e corridoi con pavimento in compensato e pavimento in sughero
1
