41.543 Foto di ingressi e corridoi con pavimento in legno massello medio
Filtra anche per:
Budget
Ordina per:Popolari oggi
2861 - 2880 di 41.543 foto
1 di 2
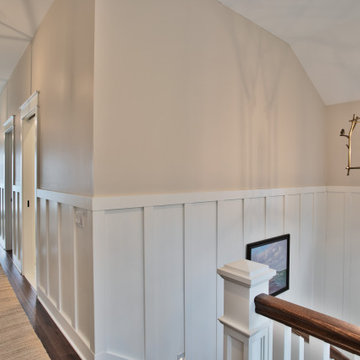
Foto di un ingresso o corridoio stile marino con pareti beige, pavimento in legno massello medio e boiserie

Entry foyer with custom bench and coat closet; powder room on the right; stairs down to the bedroom floor on the left.
Idee per un grande ingresso o corridoio moderno con pareti bianche, pavimento in legno massello medio e soffitto a volta
Idee per un grande ingresso o corridoio moderno con pareti bianche, pavimento in legno massello medio e soffitto a volta
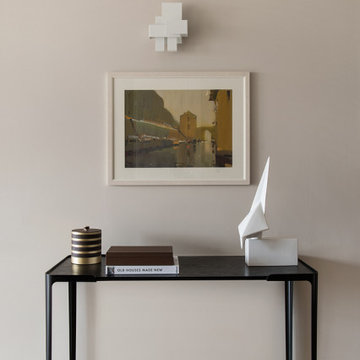
Холл второго этажа. Над консолью картина Алексея Ланцева
Ispirazione per un ingresso o corridoio contemporaneo di medie dimensioni con pareti beige, pavimento in legno massello medio e pavimento beige
Ispirazione per un ingresso o corridoio contemporaneo di medie dimensioni con pareti beige, pavimento in legno massello medio e pavimento beige
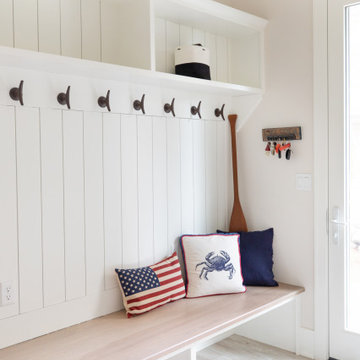
www.lowellcustomhomes.com - Lake Geneva, WI,
Ispirazione per un ingresso con anticamera stile marino di medie dimensioni con pareti beige, pavimento in legno massello medio, una porta singola, una porta bianca e boiserie
Ispirazione per un ingresso con anticamera stile marino di medie dimensioni con pareti beige, pavimento in legno massello medio, una porta singola, una porta bianca e boiserie
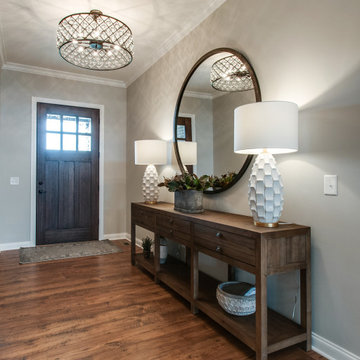
Because this foyer was so long, the client desired for USI to create a larger statement piece to greet their clients. This 8' console really adds a nice touch to welcome their guest. By balancing the decor and embracing contrasting colors, USI was able to create a POP that will grab anyones attention.
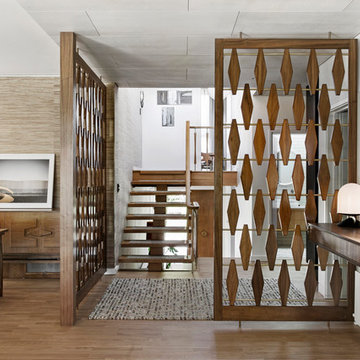
Photographer: Gerard Warrener, DPI
Photography for Atkinson Pontifex, Peter Maddison, Great Dane Furniture.
Construction: Atkinson Pontifex
Design: Peter Maddison
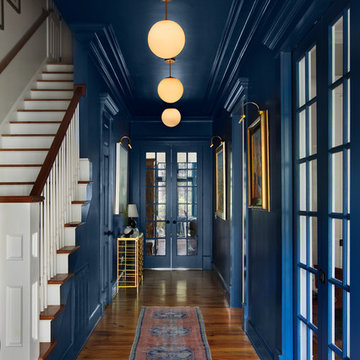
Foto di un grande ingresso o corridoio tradizionale con pareti blu, pavimento in legno massello medio e pavimento marrone
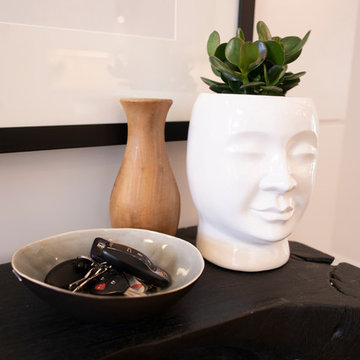
Immagine di un ingresso moderno di medie dimensioni con pareti bianche, pavimento in legno massello medio, una porta singola, una porta bianca e pavimento beige
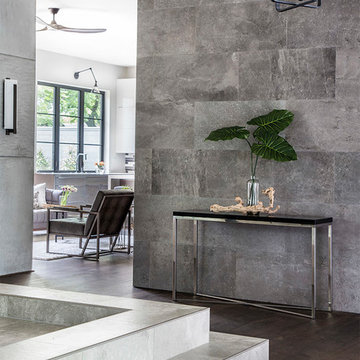
Foto di un'ampia porta d'ingresso chic con pareti bianche, pavimento in legno massello medio, una porta singola, una porta nera e pavimento grigio
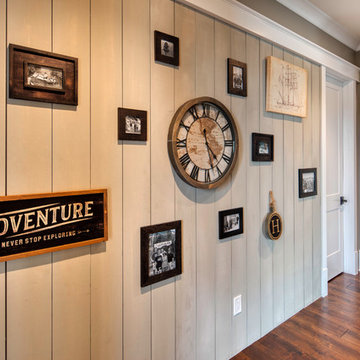
This house features an open concept floor plan, with expansive windows that truly capture the 180-degree lake views. The classic design elements, such as white cabinets, neutral paint colors, and natural wood tones, help make this house feel bright and welcoming year round.
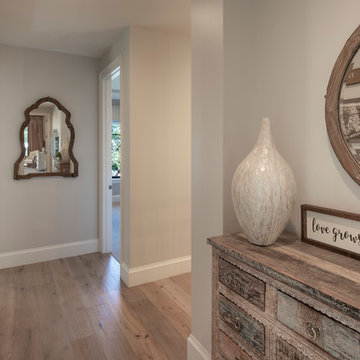
Gulf Building recently completed the “ New Orleans Chic” custom Estate in Fort Lauderdale, Florida. The aptly named estate stays true to inspiration rooted from New Orleans, Louisiana. The stately entrance is fueled by the column’s, welcoming any guest to the future of custom estates that integrate modern features while keeping one foot in the past. The lamps hanging from the ceiling along the kitchen of the interior is a chic twist of the antique, tying in with the exposed brick overlaying the exterior. These staple fixtures of New Orleans style, transport you to an era bursting with life along the French founded streets. This two-story single-family residence includes five bedrooms, six and a half baths, and is approximately 8,210 square feet in size. The one of a kind three car garage fits his and her vehicles with ample room for a collector car as well. The kitchen is beautifully appointed with white and grey cabinets that are overlaid with white marble countertops which in turn are contrasted by the cool earth tones of the wood floors. The coffered ceilings, Armoire style refrigerator and a custom gunmetal hood lend sophistication to the kitchen. The high ceilings in the living room are accentuated by deep brown high beams that complement the cool tones of the living area. An antique wooden barn door tucked in the corner of the living room leads to a mancave with a bespoke bar and a lounge area, reminiscent of a speakeasy from another era. In a nod to the modern practicality that is desired by families with young kids, a massive laundry room also functions as a mudroom with locker style cubbies and a homework and crafts area for kids. The custom staircase leads to another vintage barn door on the 2nd floor that opens to reveal provides a wonderful family loft with another hidden gem: a secret attic playroom for kids! Rounding out the exterior, massive balconies with French patterned railing overlook a huge backyard with a custom pool and spa that is secluded from the hustle and bustle of the city.
All in all, this estate captures the perfect modern interpretation of New Orleans French traditional design. Welcome to New Orleans Chic of Fort Lauderdale, Florida!

Foto di un ingresso tradizionale con pareti grigie, pavimento in legno massello medio, una porta bianca, pavimento marrone e una porta a pivot
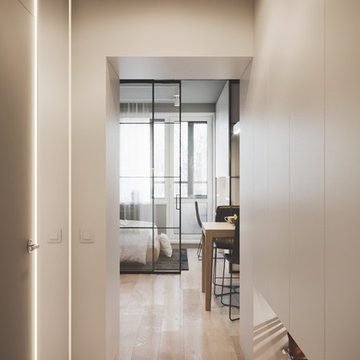
Esempio di un piccolo corridoio contemporaneo con pareti grigie, pavimento in legno massello medio e pavimento beige

Winner of the 2018 Tour of Homes Best Remodel, this whole house re-design of a 1963 Bennet & Johnson mid-century raised ranch home is a beautiful example of the magic we can weave through the application of more sustainable modern design principles to existing spaces.
We worked closely with our client on extensive updates to create a modernized MCM gem.
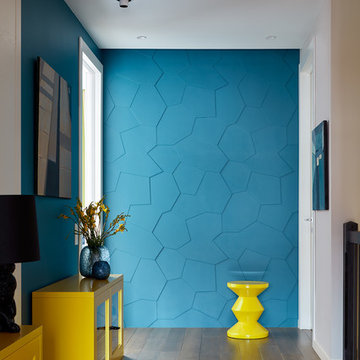
Сергей Ананьев
Immagine di un ingresso o corridoio minimal di medie dimensioni con pareti blu, pavimento in legno massello medio e pavimento beige
Immagine di un ingresso o corridoio minimal di medie dimensioni con pareti blu, pavimento in legno massello medio e pavimento beige
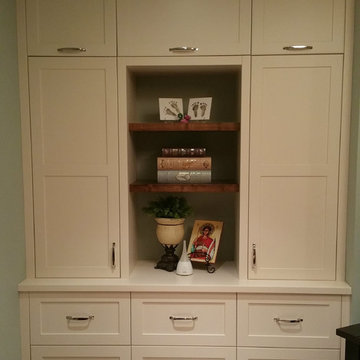
Foto di un ingresso o corridoio chic di medie dimensioni con pareti grigie, pavimento in legno massello medio e pavimento marrone
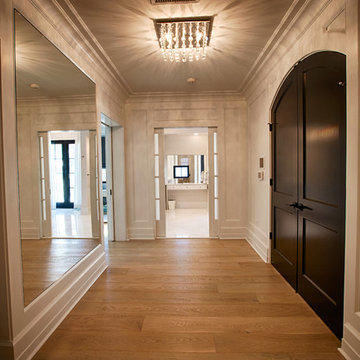
Immagine di una porta d'ingresso chic di medie dimensioni con pareti bianche, pavimento in legno massello medio, una porta a due ante, una porta in legno scuro e pavimento marrone
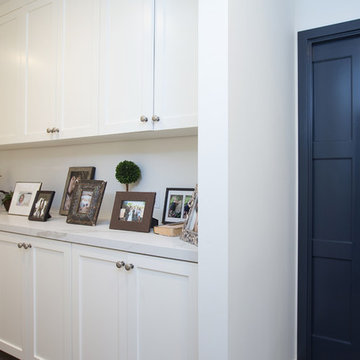
Immagine di un ingresso o corridoio chic di medie dimensioni con pareti bianche, pavimento in legno massello medio e pavimento marrone
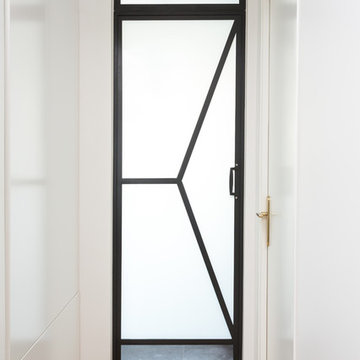
Ispirazione per un piccolo ingresso o corridoio scandinavo con pareti bianche, pavimento in legno massello medio e pavimento marrone
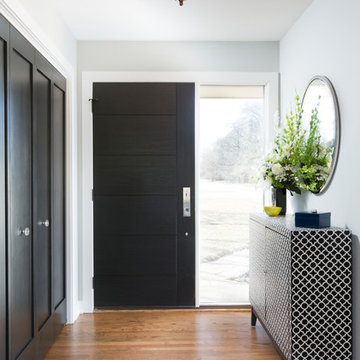
Ispirazione per un piccolo ingresso minimalista con pareti verdi, pavimento in legno massello medio, una porta singola, una porta nera e pavimento marrone
41.543 Foto di ingressi e corridoi con pavimento in legno massello medio
144