41.543 Foto di ingressi e corridoi con pavimento in legno massello medio
Filtra anche per:
Budget
Ordina per:Popolari oggi
2841 - 2860 di 41.543 foto
1 di 2
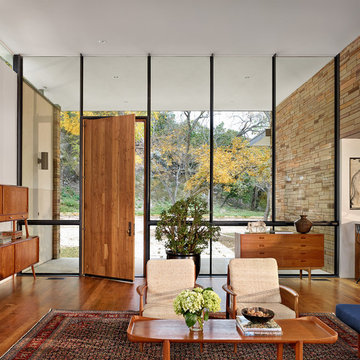
Casey Dunn
Immagine di un grande ingresso moderno con pareti bianche, pavimento in legno massello medio, una porta singola e una porta in legno bruno
Immagine di un grande ingresso moderno con pareti bianche, pavimento in legno massello medio, una porta singola e una porta in legno bruno
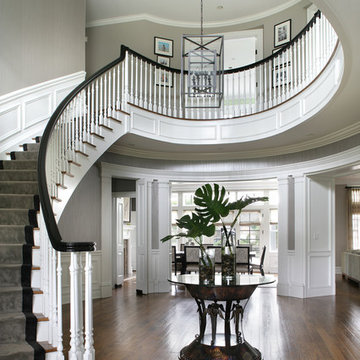
Peter Rymwid
Foto di un grande ingresso chic con pavimento in legno massello medio e pareti grigie
Foto di un grande ingresso chic con pavimento in legno massello medio e pareti grigie

Laura Moss
Esempio di un grande ingresso vittoriano con pareti verdi e pavimento in legno massello medio
Esempio di un grande ingresso vittoriano con pareti verdi e pavimento in legno massello medio
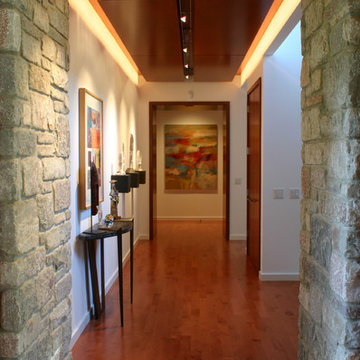
Designed for a family with four younger children, it was important that the house feel comfortable, open, and that family activities be encouraged. The study is directly accessible and visible to the family room in order that these would not be isolated from one another.
Primary living areas and decks are oriented to the south, opening the spacious interior to views of the yard and wooded flood plain beyond. Southern exposure provides ample internal light, shaded by trees and deep overhangs; electronically controlled shades block low afternoon sun. Clerestory glazing offers light above the second floor hall serving the bedrooms and upper foyer. Stone and various woods are utilized throughout the exterior and interior providing continuity and a unified natural setting.
A swimming pool, second garage and courtyard are located to the east and out of the primary view, but with convenient access to the screened porch and kitchen.
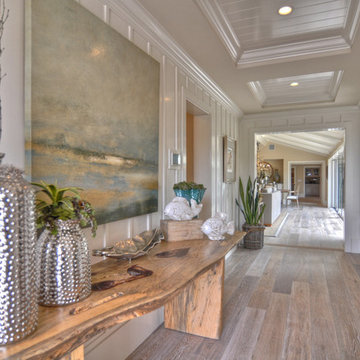
Built, designed & furnished by Spinnaker Development, Newport Beach
Interior Design by Details a Design Firm
Photography by Bowman Group Photography
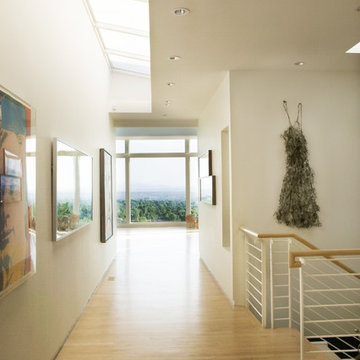
The long wall is the threshold between the street and the entry court. The long wall is an art wall that leads you to the living room. The sky lit gallery serves as the foyer, an art space and as a transition to the view beyond. As you walk down the gallery into the glass living space the views of the mountains unfold.
Project is located in Boulder, Colorado.
Photo Credit: Ron Forth
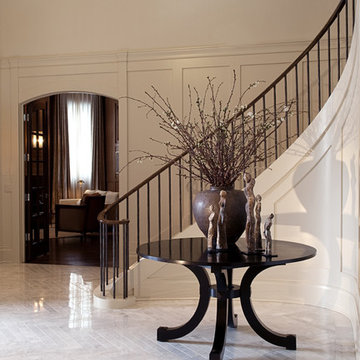
Grand Entry Hall by
Marshall Morgan Erb Design Inc.
Idee per un ampio ingresso chic con pareti bianche, pavimento in legno massello medio e una porta a due ante
Idee per un ampio ingresso chic con pareti bianche, pavimento in legno massello medio e una porta a due ante
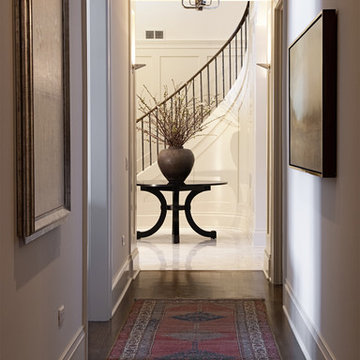
Hallway by
Marshall Morgan Erb Design Inc.
Ispirazione per un ingresso o corridoio tradizionale con pareti bianche e pavimento in legno massello medio
Ispirazione per un ingresso o corridoio tradizionale con pareti bianche e pavimento in legno massello medio
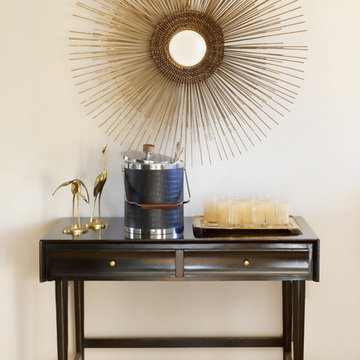
christina wedge www.christinawedge.com
Immagine di un ingresso o corridoio bohémian con pareti bianche e pavimento in legno massello medio
Immagine di un ingresso o corridoio bohémian con pareti bianche e pavimento in legno massello medio

Idee per un ingresso design di medie dimensioni con pareti bianche, pavimento in legno massello medio, una porta singola, una porta bianca e pavimento beige
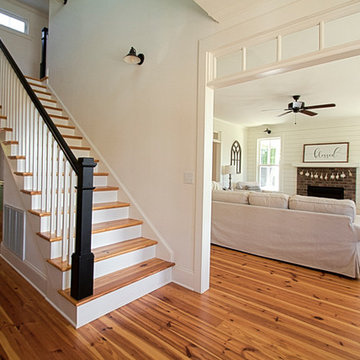
This new home was designed to nestle quietly into the rich landscape of rolling pastures and striking mountain views. A wrap around front porch forms a facade that welcomes visitors and hearkens to a time when front porch living was all the entertainment a family needed. White lap siding coupled with a galvanized metal roof and contrasting pops of warmth from the stained door and earthen brick, give this home a timeless feel and classic farmhouse style. The story and a half home has 3 bedrooms and two and half baths. The master suite is located on the main level with two bedrooms and a loft office on the upper level. A beautiful open concept with traditional scale and detailing gives the home historic character and charm. Transom lites, perfectly sized windows, a central foyer with open stair and wide plank heart pine flooring all help to add to the nostalgic feel of this young home. White walls, shiplap details, quartz counters, shaker cabinets, simple trim designs, an abundance of natural light and carefully designed artificial lighting make modest spaces feel large and lend to the homeowner's delight in their new custom home.
Kimberly Kerl

The owners of this home came to us with a plan to build a new high-performance home that physically and aesthetically fit on an infill lot in an old well-established neighborhood in Bellingham. The Craftsman exterior detailing, Scandinavian exterior color palette, and timber details help it blend into the older neighborhood. At the same time the clean modern interior allowed their artistic details and displayed artwork take center stage.
We started working with the owners and the design team in the later stages of design, sharing our expertise with high-performance building strategies, custom timber details, and construction cost planning. Our team then seamlessly rolled into the construction phase of the project, working with the owners and Michelle, the interior designer until the home was complete.
The owners can hardly believe the way it all came together to create a bright, comfortable, and friendly space that highlights their applied details and favorite pieces of art.
Photography by Radley Muller Photography
Design by Deborah Todd Building Design Services
Interior Design by Spiral Studios
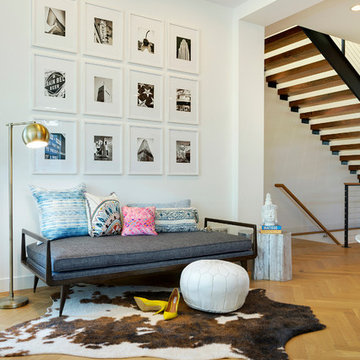
Interior Design: Lucy Interior Design
Architect: Charlie & Co. Design
Builder: Elevation Homes
Photographer: SPACECRAFTING
Immagine di un ingresso o corridoio minimal con pareti bianche e pavimento in legno massello medio
Immagine di un ingresso o corridoio minimal con pareti bianche e pavimento in legno massello medio
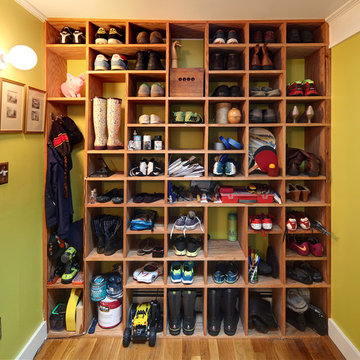
Horne Visual Media
Esempio di un piccolo ingresso con anticamera contemporaneo con pareti verdi, pavimento in legno massello medio e una porta singola
Esempio di un piccolo ingresso con anticamera contemporaneo con pareti verdi, pavimento in legno massello medio e una porta singola
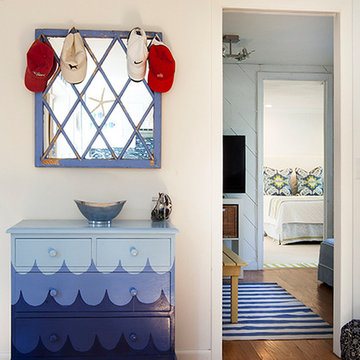
Immagine di un ingresso o corridoio stile marino di medie dimensioni con pareti bianche, pavimento in legno massello medio, una porta singola e una porta blu
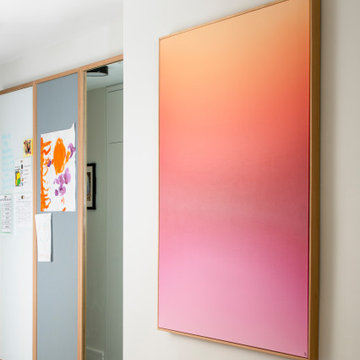
Immagine di un piccolo ingresso con anticamera minimal con pareti bianche, pavimento in legno massello medio, una porta singola, una porta bianca e pavimento marrone
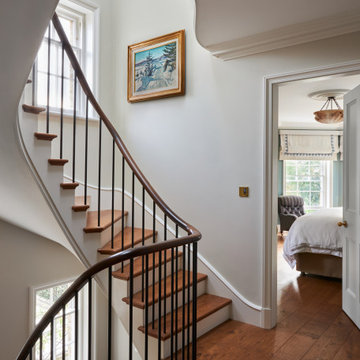
Foto di un grande ingresso o corridoio chic con pareti bianche, pavimento in legno massello medio, pavimento marrone e soffitto a cassettoni
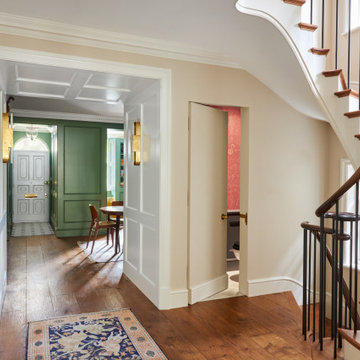
Foto di un grande ingresso o corridoio classico con pareti beige, pavimento in legno massello medio e pavimento marrone
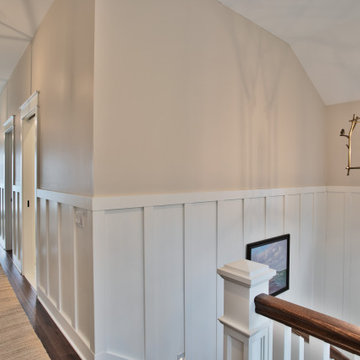
Foto di un ingresso o corridoio stile marino con pareti beige, pavimento in legno massello medio e boiserie

Entry foyer with custom bench and coat closet; powder room on the right; stairs down to the bedroom floor on the left.
Idee per un grande ingresso o corridoio moderno con pareti bianche, pavimento in legno massello medio e soffitto a volta
Idee per un grande ingresso o corridoio moderno con pareti bianche, pavimento in legno massello medio e soffitto a volta
41.543 Foto di ingressi e corridoi con pavimento in legno massello medio
143