241 Foto di ingressi e corridoi con pavimento in legno massello medio e soffitto ribassato
Filtra anche per:
Budget
Ordina per:Popolari oggi
1 - 20 di 241 foto
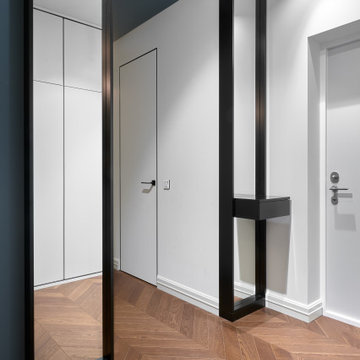
В прихожей глубоким серо-синим цветом выделили стену и потолок. Два зеркала от пола до потолка в черных глубоких рамках, выполненные на заказ, обрамляют вход в интимную зону квартиры.
Поскоольку дверей в этой квартире очень много, все они - невидимки, с отделкой под окраску.

Custom build mudroom a continuance of the entry space.
Immagine di un piccolo ingresso con anticamera design con pareti bianche, pavimento in legno massello medio, una porta singola, pavimento marrone, soffitto ribassato e pannellatura
Immagine di un piccolo ingresso con anticamera design con pareti bianche, pavimento in legno massello medio, una porta singola, pavimento marrone, soffitto ribassato e pannellatura
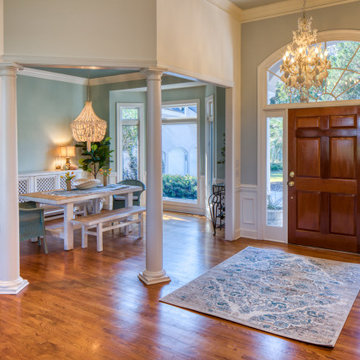
Foto di un ingresso o corridoio costiero con pavimento in legno massello medio, soffitto ribassato e carta da parati

Ispirazione per un corridoio chic con pavimento in legno massello medio, una porta a pivot, una porta in legno bruno, pavimento marrone, soffitto ribassato e boiserie

Коридор - Покраска стен краской с последующим покрытием лаком - квартира в ЖК ВТБ Арена Парк
Ispirazione per un ingresso o corridoio boho chic di medie dimensioni con pareti multicolore, pavimento in legno massello medio, pavimento marrone, soffitto ribassato e boiserie
Ispirazione per un ingresso o corridoio boho chic di medie dimensioni con pareti multicolore, pavimento in legno massello medio, pavimento marrone, soffitto ribassato e boiserie

This 1910 West Highlands home was so compartmentalized that you couldn't help to notice you were constantly entering a new room every 8-10 feet. There was also a 500 SF addition put on the back of the home to accommodate a living room, 3/4 bath, laundry room and back foyer - 350 SF of that was for the living room. Needless to say, the house needed to be gutted and replanned.
Kitchen+Dining+Laundry-Like most of these early 1900's homes, the kitchen was not the heartbeat of the home like they are today. This kitchen was tucked away in the back and smaller than any other social rooms in the house. We knocked out the walls of the dining room to expand and created an open floor plan suitable for any type of gathering. As a nod to the history of the home, we used butcherblock for all the countertops and shelving which was accented by tones of brass, dusty blues and light-warm greys. This room had no storage before so creating ample storage and a variety of storage types was a critical ask for the client. One of my favorite details is the blue crown that draws from one end of the space to the other, accenting a ceiling that was otherwise forgotten.
Primary Bath-This did not exist prior to the remodel and the client wanted a more neutral space with strong visual details. We split the walls in half with a datum line that transitions from penny gap molding to the tile in the shower. To provide some more visual drama, we did a chevron tile arrangement on the floor, gridded the shower enclosure for some deep contrast an array of brass and quartz to elevate the finishes.
Powder Bath-This is always a fun place to let your vision get out of the box a bit. All the elements were familiar to the space but modernized and more playful. The floor has a wood look tile in a herringbone arrangement, a navy vanity, gold fixtures that are all servants to the star of the room - the blue and white deco wall tile behind the vanity.
Full Bath-This was a quirky little bathroom that you'd always keep the door closed when guests are over. Now we have brought the blue tones into the space and accented it with bronze fixtures and a playful southwestern floor tile.
Living Room & Office-This room was too big for its own good and now serves multiple purposes. We condensed the space to provide a living area for the whole family plus other guests and left enough room to explain the space with floor cushions. The office was a bonus to the project as it provided privacy to a room that otherwise had none before.
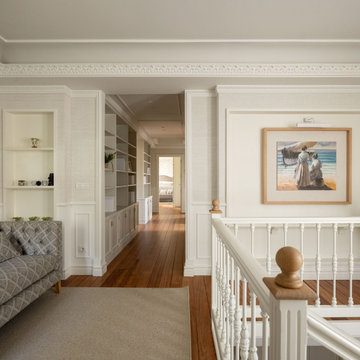
Esempio di un grande ingresso o corridoio classico con pareti beige, pavimento in legno massello medio, pavimento marrone, soffitto ribassato e carta da parati

vista dell'ingresso; abbiamo creato un portale che è una sorta di "cannocchiale" visuale sull'esterno. Dietro il piano di lavoro della cucina.
Foto di un ampio ingresso o corridoio design con pareti bianche, pavimento in legno massello medio, una porta singola, una porta bianca, pavimento beige, soffitto ribassato, boiserie e armadio
Foto di un ampio ingresso o corridoio design con pareti bianche, pavimento in legno massello medio, una porta singola, una porta bianca, pavimento beige, soffitto ribassato, boiserie e armadio
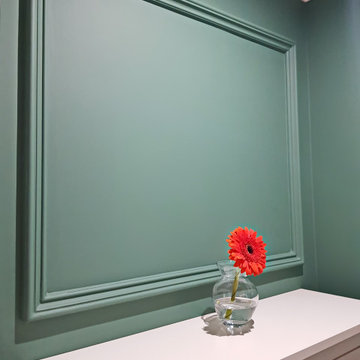
Immagine di un ingresso o corridoio tradizionale di medie dimensioni con pareti verdi, pavimento in legno massello medio, pavimento marrone e soffitto ribassato

Idee per un ingresso chic con pareti beige, pavimento in legno massello medio, una porta singola, una porta in vetro, pavimento marrone, soffitto in perlinato, soffitto ribassato e pareti in perlinato

Entry was featuring stained double doors and cascading white millwork details in staircase.
Foto di un grande ingresso american style con pareti bianche, pavimento in legno massello medio, una porta a due ante, una porta in legno bruno, pavimento marrone, soffitto ribassato e boiserie
Foto di un grande ingresso american style con pareti bianche, pavimento in legno massello medio, una porta a due ante, una porta in legno bruno, pavimento marrone, soffitto ribassato e boiserie

Esempio di un ingresso tradizionale con pareti beige, pavimento in legno massello medio, una porta singola, una porta in legno scuro, soffitto ribassato e boiserie
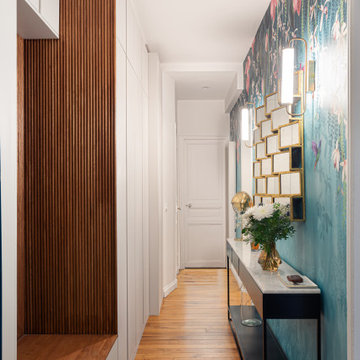
Dans l'entrée, les dressings ont été retravaillé pour gagner en fonctionnalité. Ils intègrent dorénavant un placard buanderie. Le papier peint apporte de la profondeur et permet de déplacer le regard.
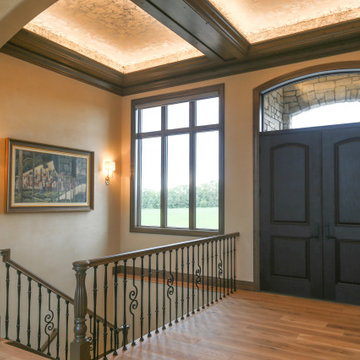
Ispirazione per una grande porta d'ingresso con pareti beige, pavimento in legno massello medio, una porta a due ante, una porta in legno scuro, pavimento marrone e soffitto ribassato

Inviting entryway with beautiful ceiling details and lighting
Photo by Ashley Avila Photography
Idee per un ingresso costiero con pareti grigie, pavimento in legno massello medio, una porta singola, una porta marrone, soffitto ribassato e pavimento marrone
Idee per un ingresso costiero con pareti grigie, pavimento in legno massello medio, una porta singola, una porta marrone, soffitto ribassato e pavimento marrone
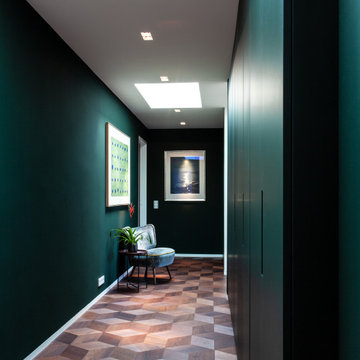
Ispirazione per un grande ingresso o corridoio minimalista con pareti verdi, pavimento in legno massello medio, pavimento marrone e soffitto ribassato

Foto di una porta d'ingresso eclettica di medie dimensioni con pareti bianche, pavimento in legno massello medio, una porta a pivot, una porta in legno chiaro, pavimento marrone e soffitto ribassato
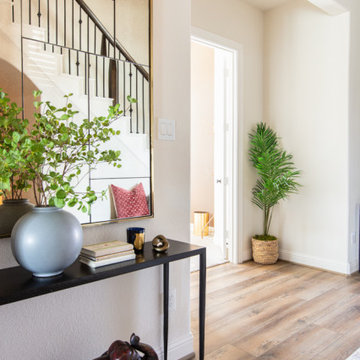
Here is another view of the long expansive runway. This is one of 3 runners, and one of 3 console tables that occupy this large space. This angle gives you a little sneak peek into her home office. From this angle you also catch a glimpse of the raspberry throw pillow and the staircase leading to the home gym in the oversized mirror above the console table.
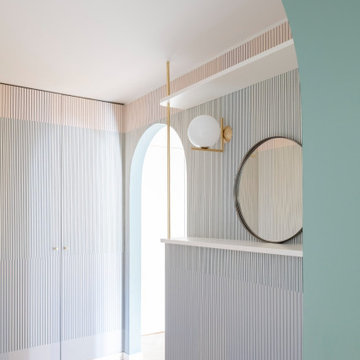
Foto: Federico Villa
Ispirazione per un ingresso minimal di medie dimensioni con pareti multicolore, pavimento in legno massello medio, una porta singola, una porta bianca, pavimento marrone, soffitto ribassato, carta da parati e armadio
Ispirazione per un ingresso minimal di medie dimensioni con pareti multicolore, pavimento in legno massello medio, una porta singola, una porta bianca, pavimento marrone, soffitto ribassato, carta da parati e armadio

В изначальной планировке квартиры практически ничего не меняли. По словам автора проекта, сноса стен не хотел владелец — опасался того, что старый дом этого не переживет. Внесли лишь несколько незначительных изменений: построили перегородку в большой комнате, которую отвели под спальню, чтобы выделить гардеробную; заложили проход между двумя другими комнатами, сделав их изолированными. А также убрали деревянный шкаф-антресоль в прихожей, построив на его месте новую вместительную кладовую. Во время планировки был убран большой шкаф с антресолями в коридоре, а вместо него сделали удобную кладовку с раздвижной дверью.
241 Foto di ingressi e corridoi con pavimento in legno massello medio e soffitto ribassato
1