273 Foto di ingressi e corridoi con pavimento in legno massello medio e soffitto in legno
Filtra anche per:
Budget
Ordina per:Popolari oggi
1 - 20 di 273 foto
1 di 3

Foto di un ingresso o corridoio etnico con pavimento in legno massello medio, una porta in legno bruno, pareti beige, una porta scorrevole e soffitto in legno

Coastal Entry with Wainscoting and Paneled Ceiling, Pine Antiques and Bamboo Details
Idee per un ingresso con pareti bianche, pavimento in legno massello medio, una porta singola, una porta bianca, soffitto in legno e boiserie
Idee per un ingresso con pareti bianche, pavimento in legno massello medio, una porta singola, una porta bianca, soffitto in legno e boiserie

Vista del corridoio
Immagine di un piccolo ingresso o corridoio minimalista con pareti marroni, pavimento in legno massello medio, pavimento marrone, soffitto in legno e pareti in legno
Immagine di un piccolo ingresso o corridoio minimalista con pareti marroni, pavimento in legno massello medio, pavimento marrone, soffitto in legno e pareti in legno

A sliding door view to the outdoor kitchen and patio.
Custom windows, doors, and hardware designed and furnished by Thermally Broken Steel USA.
Idee per un grande corridoio minimalista con pareti multicolore, pavimento in legno massello medio, una porta scorrevole, una porta in vetro, pavimento marrone, soffitto in legno e pareti in legno
Idee per un grande corridoio minimalista con pareti multicolore, pavimento in legno massello medio, una porta scorrevole, una porta in vetro, pavimento marrone, soffitto in legno e pareti in legno

1912 Heritage House in Brisbane inner North suburbs. Stairs Foyer with art nouveau hadrail, parquet flooring, traditional windows, french doors and white interiors. Prestige Renovation project by Birchall & Partners Architects.
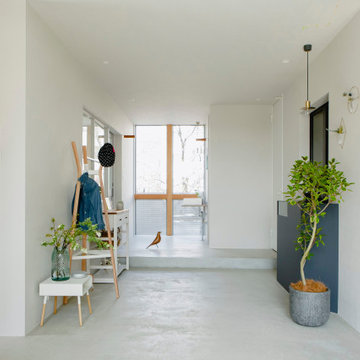
Esempio di un ingresso o corridoio etnico di medie dimensioni con pareti marroni, pavimento in legno massello medio, pavimento grigio, soffitto in legno e pareti in legno
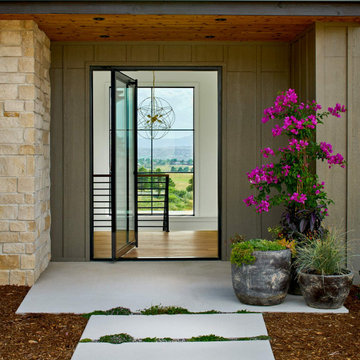
Idee per una porta d'ingresso country di medie dimensioni con pareti bianche, pavimento in legno massello medio, una porta a pivot, una porta in vetro, pavimento marrone e soffitto in legno

Our clients wanted to replace an existing suburban home with a modern house at the same Lexington address where they had lived for years. The structure the clients envisioned would complement their lives and integrate the interior of the home with the natural environment of their generous property. The sleek, angular home is still a respectful neighbor, especially in the evening, when warm light emanates from the expansive transparencies used to open the house to its surroundings. The home re-envisions the suburban neighborhood in which it stands, balancing relationship to the neighborhood with an updated aesthetic.
The floor plan is arranged in a “T” shape which includes a two-story wing consisting of individual studies and bedrooms and a single-story common area. The two-story section is arranged with great fluidity between interior and exterior spaces and features generous exterior balconies. A staircase beautifully encased in glass stands as the linchpin between the two areas. The spacious, single-story common area extends from the stairwell and includes a living room and kitchen. A recessed wooden ceiling defines the living room area within the open plan space.
Separating common from private spaces has served our clients well. As luck would have it, construction on the house was just finishing up as we entered the Covid lockdown of 2020. Since the studies in the two-story wing were physically and acoustically separate, zoom calls for work could carry on uninterrupted while life happened in the kitchen and living room spaces. The expansive panes of glass, outdoor balconies, and a broad deck along the living room provided our clients with a structured sense of continuity in their lives without compromising their commitment to aesthetically smart and beautiful design.

Immagine di un ingresso moderno di medie dimensioni con pareti grigie, pavimento in legno massello medio, una porta a due ante, una porta nera, pavimento marrone e soffitto in legno

Idee per un ingresso o corridoio rustico con pareti bianche, pavimento in legno massello medio, pavimento marrone, soffitto a volta e soffitto in legno

Ingresso con soffitto ligneo colorato di bianco
Immagine di un piccolo ingresso design con pareti bianche, pavimento in legno massello medio, una porta singola, una porta marrone, pavimento marrone e soffitto in legno
Immagine di un piccolo ingresso design con pareti bianche, pavimento in legno massello medio, una porta singola, una porta marrone, pavimento marrone e soffitto in legno

Ispirazione per un grande ingresso stile marino con pareti bianche, pavimento in legno massello medio, una porta singola, una porta in legno scuro, pavimento marrone, soffitto in legno e pareti in perlinato

Ispirazione per un corridoio moderno con pareti bianche, pavimento in legno massello medio, una porta singola, una porta nera, pavimento marrone, soffitto a volta, soffitto in legno e pareti in perlinato

Entry custom built storage lockers
Ispirazione per un ingresso con anticamera tradizionale di medie dimensioni con pareti bianche, pavimento in legno massello medio, una porta singola, una porta in legno bruno, pavimento marrone e soffitto in legno
Ispirazione per un ingresso con anticamera tradizionale di medie dimensioni con pareti bianche, pavimento in legno massello medio, una porta singola, una porta in legno bruno, pavimento marrone e soffitto in legno
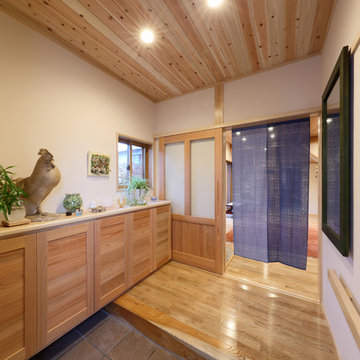
Esempio di un ingresso o corridoio con pavimento in legno massello medio e soffitto in legno
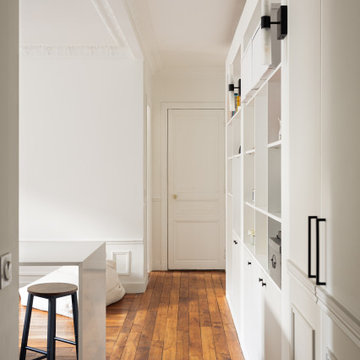
Vue du couloir, avec ses menuiseries, vers la salle d'eau.
Foto di un ingresso o corridoio di medie dimensioni con pareti bianche, pavimento bianco, pavimento in legno massello medio, soffitto in legno e boiserie
Foto di un ingresso o corridoio di medie dimensioni con pareti bianche, pavimento bianco, pavimento in legno massello medio, soffitto in legno e boiserie
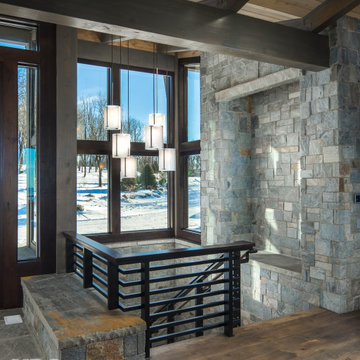
VPC’s featured Custom Home Project of the Month for March is the spectacular Mountain Modern Lodge. With six bedrooms, six full baths, and two half baths, this custom built 11,200 square foot timber frame residence exemplifies breathtaking mountain luxury.
The home borrows inspiration from its surroundings with smooth, thoughtful exteriors that harmonize with nature and create the ultimate getaway. A deck constructed with Brazilian hardwood runs the entire length of the house. Other exterior design elements include both copper and Douglas Fir beams, stone, standing seam metal roofing, and custom wire hand railing.
Upon entry, visitors are introduced to an impressively sized great room ornamented with tall, shiplap ceilings and a patina copper cantilever fireplace. The open floor plan includes Kolbe windows that welcome the sweeping vistas of the Blue Ridge Mountains. The great room also includes access to the vast kitchen and dining area that features cabinets adorned with valances as well as double-swinging pantry doors. The kitchen countertops exhibit beautifully crafted granite with double waterfall edges and continuous grains.
VPC’s Modern Mountain Lodge is the very essence of sophistication and relaxation. Each step of this contemporary design was created in collaboration with the homeowners. VPC Builders could not be more pleased with the results of this custom-built residence.
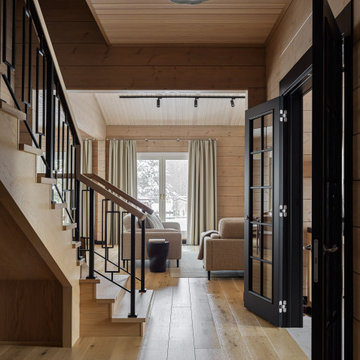
Ispirazione per un ingresso o corridoio stile rurale con pavimento in legno massello medio, una porta singola e soffitto in legno
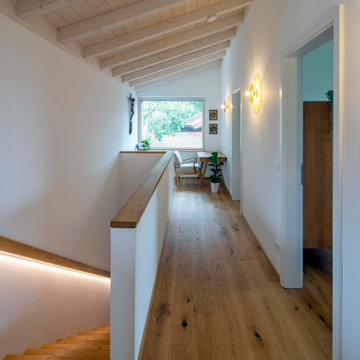
Foto: Michael Voit, Nußdorf
Immagine di un ingresso o corridoio minimal con pareti bianche, pavimento in legno massello medio e soffitto in legno
Immagine di un ingresso o corridoio minimal con pareti bianche, pavimento in legno massello medio e soffitto in legno
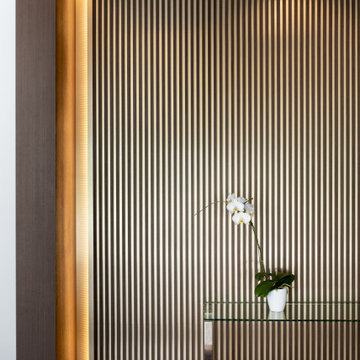
Idee per un grande ingresso contemporaneo con pareti bianche, pavimento in legno massello medio, soffitto in legno e pareti in legno
273 Foto di ingressi e corridoi con pavimento in legno massello medio e soffitto in legno
1