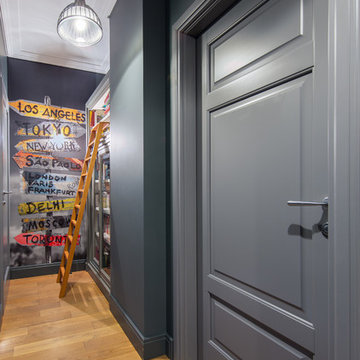44.906 Foto di ingressi e corridoi con pavimento in legno massello medio e pavimento in laminato
Ordina per:Popolari oggi
1 - 20 di 44.906 foto

The Villa Mostaccini, situated on the hills of
Bordighera, is one of the most beautiful and
important villas in Liguria.
Built in 1932 in the characteristic stile of
the late Italian renaissance, it has been
meticulously restored to the highest
standards of design, while maintaining the
original details that distinguish it.
Capoferri substituted all wood windows as
well as their sills and reveals, maintaining the
aspect of traditional windows and blending
perfectly with the historic aesthetics of the villa.
Where possible, certain elements, like for
instance the internal wooden shutters and
the brass handles, have been restored and
refitted rather than substituted.
For the elegant living room with its stunning
view of the sea, Architect Maiga opted for
a large two-leaved pivot window from true
bronze that offers the guests of the villa an
unforgettable experience.
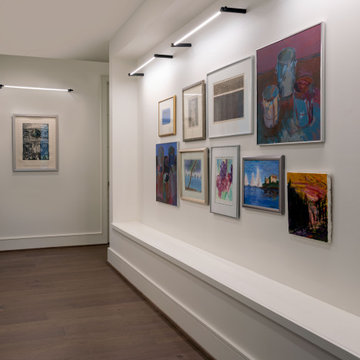
Idee per un ampio ingresso o corridoio design con pareti bianche, pavimento in legno massello medio e pavimento marrone
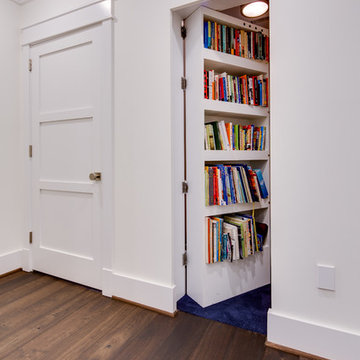
Maryland Photography, Inc.
This hidden door matches the rest of the hallway and hides itself perfectly (except when open, of course!)
Immagine di un ingresso o corridoio contemporaneo di medie dimensioni con pareti bianche, pavimento in legno massello medio e pavimento marrone
Immagine di un ingresso o corridoio contemporaneo di medie dimensioni con pareti bianche, pavimento in legno massello medio e pavimento marrone
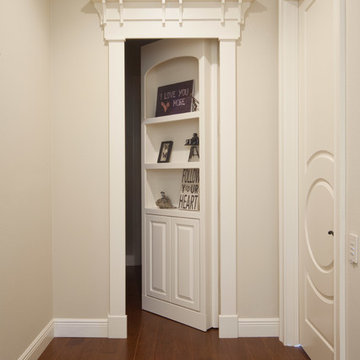
Foto di un ingresso o corridoio classico di medie dimensioni con pavimento in legno massello medio e pareti beige

Immagine di un ingresso o corridoio chic di medie dimensioni con pareti bianche e pavimento in legno massello medio

Photo by: Tripp Smith
Ispirazione per un ingresso o corridoio classico con pareti bianche e pavimento in legno massello medio
Ispirazione per un ingresso o corridoio classico con pareti bianche e pavimento in legno massello medio

Ispirazione per un ingresso o corridoio design con pareti bianche, pavimento in legno massello medio e pavimento beige
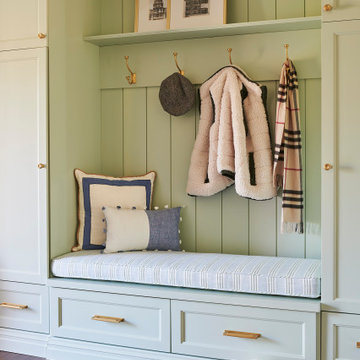
Idee per un ingresso o corridoio classico con pareti verdi, pavimento in legno massello medio e pareti in perlinato

Our Austin studio decided to go bold with this project by ensuring that each space had a unique identity in the Mid-Century Modern style bathroom, butler's pantry, and mudroom. We covered the bathroom walls and flooring with stylish beige and yellow tile that was cleverly installed to look like two different patterns. The mint cabinet and pink vanity reflect the mid-century color palette. The stylish knobs and fittings add an extra splash of fun to the bathroom.
The butler's pantry is located right behind the kitchen and serves multiple functions like storage, a study area, and a bar. We went with a moody blue color for the cabinets and included a raw wood open shelf to give depth and warmth to the space. We went with some gorgeous artistic tiles that create a bold, intriguing look in the space.
In the mudroom, we used siding materials to create a shiplap effect to create warmth and texture – a homage to the classic Mid-Century Modern design. We used the same blue from the butler's pantry to create a cohesive effect. The large mint cabinets add a lighter touch to the space.
---
Project designed by the Atomic Ranch featured modern designers at Breathe Design Studio. From their Austin design studio, they serve an eclectic and accomplished nationwide clientele including in Palm Springs, LA, and the San Francisco Bay Area.
For more about Breathe Design Studio, see here: https://www.breathedesignstudio.com/
To learn more about this project, see here: https://www.breathedesignstudio.com/atomic-ranch
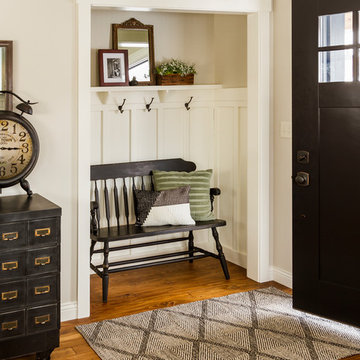
Seth Benn Photography
Immagine di un ingresso con anticamera country con pareti beige, pavimento in legno massello medio, una porta singola e una porta nera
Immagine di un ingresso con anticamera country con pareti beige, pavimento in legno massello medio, una porta singola e una porta nera
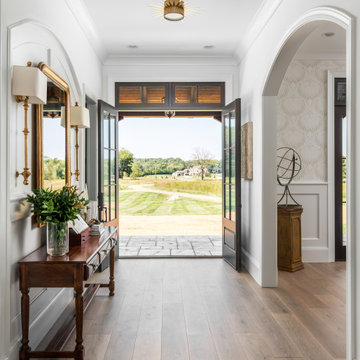
Photography: Garett + Carrie Buell of Studiobuell/ studiobuell.com
Foto di un grande ingresso o corridoio con pareti bianche, pavimento in legno massello medio, una porta a due ante, una porta nera e pavimento marrone
Foto di un grande ingresso o corridoio con pareti bianche, pavimento in legno massello medio, una porta a due ante, una porta nera e pavimento marrone

Picture Perfect Home
Esempio di un ingresso con anticamera tradizionale di medie dimensioni con pareti grigie, pavimento in legno massello medio e pavimento nero
Esempio di un ingresso con anticamera tradizionale di medie dimensioni con pareti grigie, pavimento in legno massello medio e pavimento nero

Dayna Flory Interiors
Martin Vecchio Photography
Ispirazione per un grande ingresso classico con pareti bianche, pavimento in legno massello medio e pavimento marrone
Ispirazione per un grande ingresso classico con pareti bianche, pavimento in legno massello medio e pavimento marrone

The owners of this home came to us with a plan to build a new high-performance home that physically and aesthetically fit on an infill lot in an old well-established neighborhood in Bellingham. The Craftsman exterior detailing, Scandinavian exterior color palette, and timber details help it blend into the older neighborhood. At the same time the clean modern interior allowed their artistic details and displayed artwork take center stage.
We started working with the owners and the design team in the later stages of design, sharing our expertise with high-performance building strategies, custom timber details, and construction cost planning. Our team then seamlessly rolled into the construction phase of the project, working with the owners and Michelle, the interior designer until the home was complete.
The owners can hardly believe the way it all came together to create a bright, comfortable, and friendly space that highlights their applied details and favorite pieces of art.
Photography by Radley Muller Photography
Design by Deborah Todd Building Design Services
Interior Design by Spiral Studios

Foto di un ingresso con anticamera tradizionale con pareti bianche, pavimento in legno massello medio, una porta singola e una porta in vetro

This ranch was a complete renovation! We took it down to the studs and redesigned the space for this young family. We opened up the main floor to create a large kitchen with two islands and seating for a crowd and a dining nook that looks out on the beautiful front yard. We created two seating areas, one for TV viewing and one for relaxing in front of the bar area. We added a new mudroom with lots of closed storage cabinets, a pantry with a sliding barn door and a powder room for guests. We raised the ceilings by a foot and added beams for definition of the spaces. We gave the whole home a unified feel using lots of white and grey throughout with pops of orange to keep it fun.
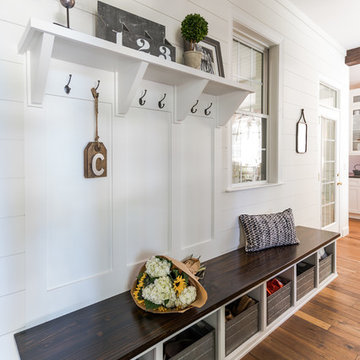
Christopher Jones Photography
Ispirazione per un ingresso con anticamera country con pareti bianche, pavimento in legno massello medio e pavimento marrone
Ispirazione per un ingresso con anticamera country con pareti bianche, pavimento in legno massello medio e pavimento marrone
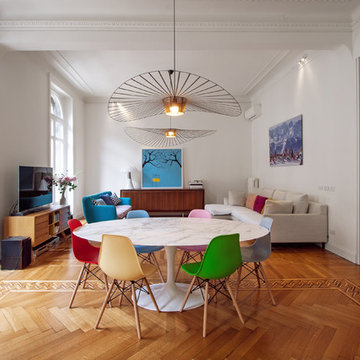
Esempio di un ingresso o corridoio minimal con pareti bianche e pavimento in legno massello medio
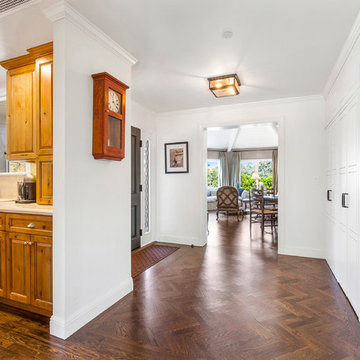
Idee per un ingresso o corridoio stile americano di medie dimensioni con pareti bianche e pavimento in legno massello medio
44.906 Foto di ingressi e corridoi con pavimento in legno massello medio e pavimento in laminato
1
