41.543 Foto di ingressi e corridoi con pavimento in legno massello medio
Filtra anche per:
Budget
Ordina per:Popolari oggi
2801 - 2820 di 41.543 foto
1 di 2
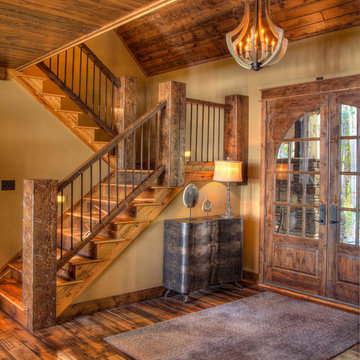
Ispirazione per un grande ingresso rustico con pareti beige, pavimento in legno massello medio, una porta a due ante, una porta in legno bruno e pavimento marrone
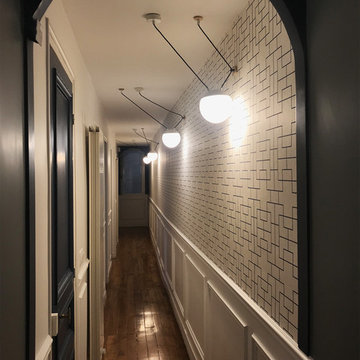
Long couloir de 15 mètres, papier peint Marco de chez Coordonné. Peinture Hague Blue de chez Farrow & Ball
photo OPM
Ispirazione per un grande ingresso o corridoio minimal con pareti blu e pavimento in legno massello medio
Ispirazione per un grande ingresso o corridoio minimal con pareti blu e pavimento in legno massello medio
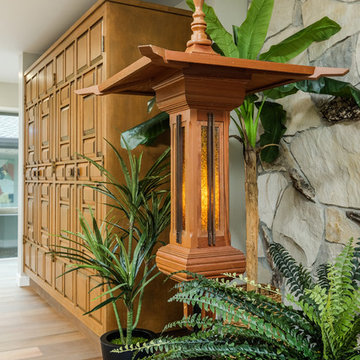
Original 1953 mid century custom home was renovated with minimal wall removals in order to maintain the original charm of this home. Several features and finishes were kept or restored from the original finish of the house. The new products and finishes were chosen to emphasize the original custom decor and architecture. Design, Build, and most of all, Enjoy!
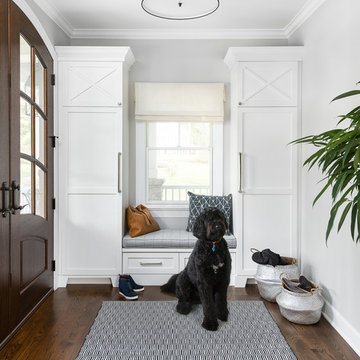
Picture Perfect House
Ispirazione per un ingresso country con pareti grigie, pavimento in legno massello medio, una porta a due ante, una porta in legno scuro e pavimento marrone
Ispirazione per un ingresso country con pareti grigie, pavimento in legno massello medio, una porta a due ante, una porta in legno scuro e pavimento marrone
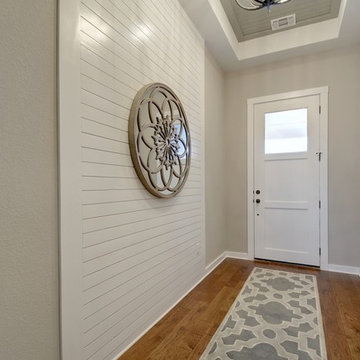
Ispirazione per un ingresso chic con pareti grigie, pavimento in legno massello medio, una porta singola, una porta bianca e pavimento marrone
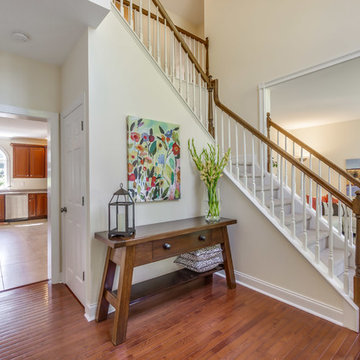
A plain entryway gets a much-needed makeover with color and decorative elements in a home staged by Debbie Correale, Redesign Right, LLC.
Ispirazione per un ingresso boho chic di medie dimensioni con pareti beige, pavimento in legno massello medio e pavimento marrone
Ispirazione per un ingresso boho chic di medie dimensioni con pareti beige, pavimento in legno massello medio e pavimento marrone
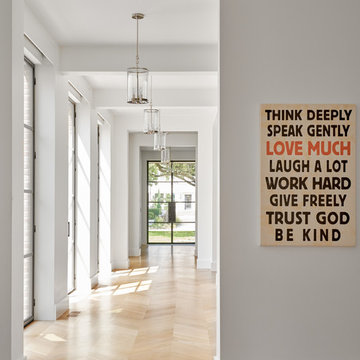
Idee per un grande ingresso o corridoio classico con pareti bianche, pavimento in legno massello medio e pavimento marrone
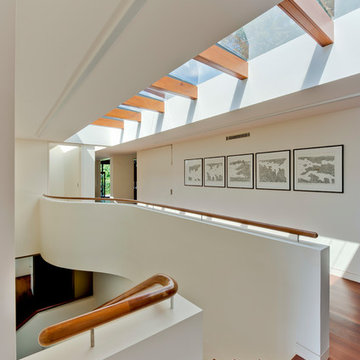
Nicole England
Idee per un ingresso o corridoio moderno con pareti bianche, pavimento in legno massello medio e pavimento marrone
Idee per un ingresso o corridoio moderno con pareti bianche, pavimento in legno massello medio e pavimento marrone
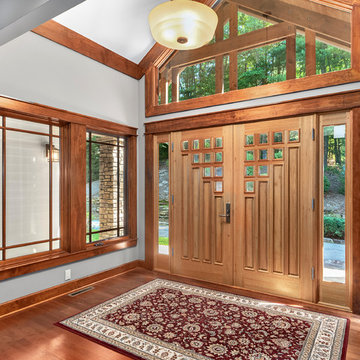
Marilyn Kay
Idee per un ingresso rustico di medie dimensioni con pareti grigie, pavimento in legno massello medio, una porta a due ante, una porta in legno chiaro e pavimento marrone
Idee per un ingresso rustico di medie dimensioni con pareti grigie, pavimento in legno massello medio, una porta a due ante, una porta in legno chiaro e pavimento marrone
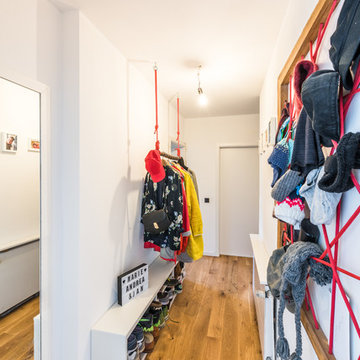
Schmaler Flur in dem kein Platz für klassische Schränke ist.
Innovative Aufbewahrung von Accessoires
Foto di un piccolo corridoio eclettico con pareti bianche, pavimento in legno massello medio, una porta singola, una porta bianca e pavimento marrone
Foto di un piccolo corridoio eclettico con pareti bianche, pavimento in legno massello medio, una porta singola, una porta bianca e pavimento marrone
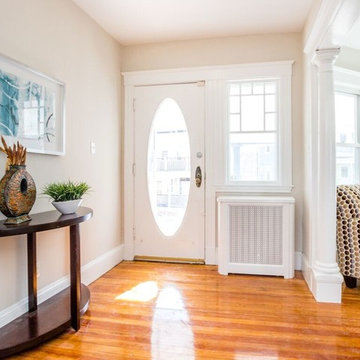
Esempio di un grande ingresso minimal con pareti beige, pavimento in legno massello medio, una porta singola, una porta bianca e pavimento marrone
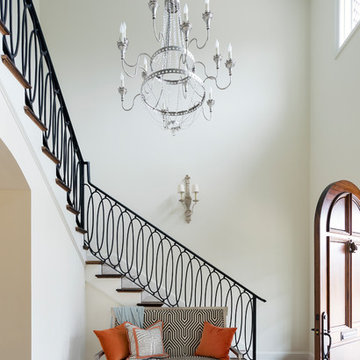
Fort Worth Georgian Entry
Esempio di un ingresso chic con pareti beige, pavimento in legno massello medio, una porta singola, una porta in legno bruno e pavimento marrone
Esempio di un ingresso chic con pareti beige, pavimento in legno massello medio, una porta singola, una porta in legno bruno e pavimento marrone
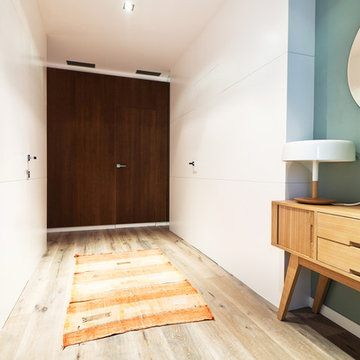
Idee per una porta d'ingresso nordica di medie dimensioni con pareti blu, pavimento in legno massello medio, una porta in legno scuro e pavimento beige
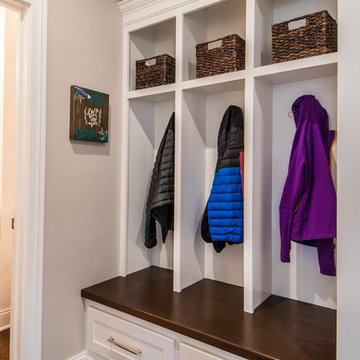
These clients requested a first-floor makeover of their home involving an outdated sunroom and a new kitchen, as well as adding a pantry, locker area, and updating their laundry and powder bath. The new sunroom was rebuilt with a contemporary feel that blends perfectly with the home’s architecture. An abundance of natural light floods these spaces through the floor to ceiling windows and oversized skylights. An existing exterior kitchen wall was removed completely to open the space into a new modern kitchen, complete with custom white painted cabinetry with a walnut stained island. Just off the kitchen, a glass-front "lighted dish pantry" was incorporated into a hallway alcove. This space also has a large walk-in pantry that provides a space for the microwave and plenty of compartmentalized built-in storage. The back-hall area features white custom-built lockers for shoes and back packs, with stained a walnut bench. And to round out the renovation, the laundry and powder bath also received complete updates with custom built cabinetry and new countertops. The transformation is a stunning modern first floor renovation that is timeless in style and is a hub for this growing family to enjoy for years to come.
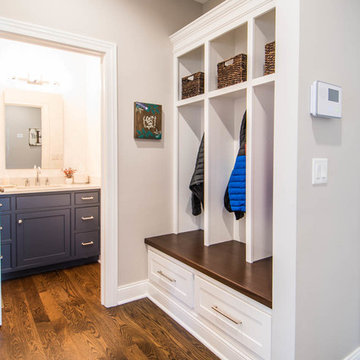
These clients requested a first-floor makeover of their home involving an outdated sunroom and a new kitchen, as well as adding a pantry, locker area, and updating their laundry and powder bath. The new sunroom was rebuilt with a contemporary feel that blends perfectly with the home’s architecture. An abundance of natural light floods these spaces through the floor to ceiling windows and oversized skylights. An existing exterior kitchen wall was removed completely to open the space into a new modern kitchen, complete with custom white painted cabinetry with a walnut stained island. Just off the kitchen, a glass-front "lighted dish pantry" was incorporated into a hallway alcove. This space also has a large walk-in pantry that provides a space for the microwave and plenty of compartmentalized built-in storage. The back-hall area features white custom-built lockers for shoes and back packs, with stained a walnut bench. And to round out the renovation, the laundry and powder bath also received complete updates with custom built cabinetry and new countertops. The transformation is a stunning modern first floor renovation that is timeless in style and is a hub for this growing family to enjoy for years to come.
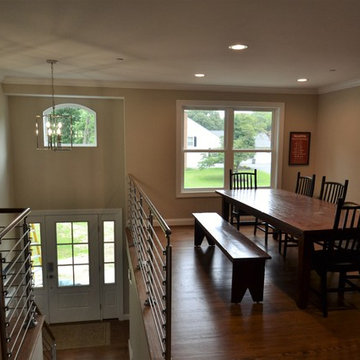
The expanded front entry and opening the foyer into the dining area create a bright, open, and welcoming feel to an updated split foyer.
Ispirazione per un grande ingresso classico con pareti beige, pavimento in legno massello medio, una porta singola, una porta bianca e pavimento marrone
Ispirazione per un grande ingresso classico con pareti beige, pavimento in legno massello medio, una porta singola, una porta bianca e pavimento marrone
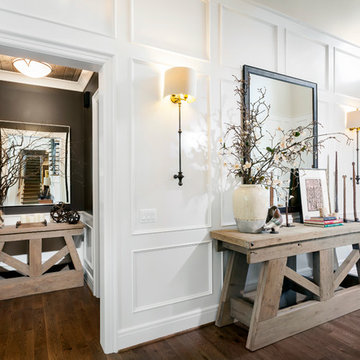
Esempio di un ingresso classico di medie dimensioni con pareti bianche, pavimento in legno massello medio, una porta singola, una porta marrone e pavimento marrone
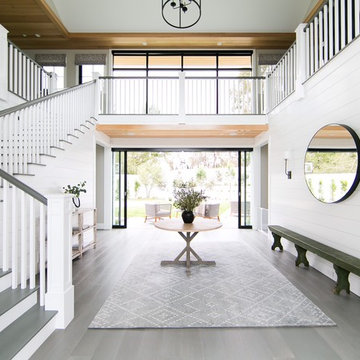
Idee per un ingresso classico di medie dimensioni con pareti bianche, pavimento grigio e pavimento in legno massello medio
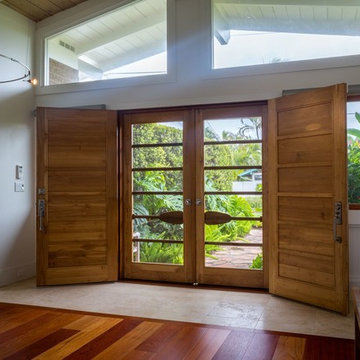
Immagine di una grande porta d'ingresso tropicale con pareti bianche, pavimento in legno massello medio, una porta a due ante, una porta in vetro e pavimento marrone
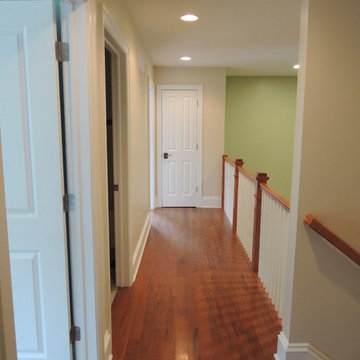
Foto di un ingresso o corridoio classico con pareti beige, pavimento in legno massello medio e pavimento marrone
41.543 Foto di ingressi e corridoi con pavimento in legno massello medio
141