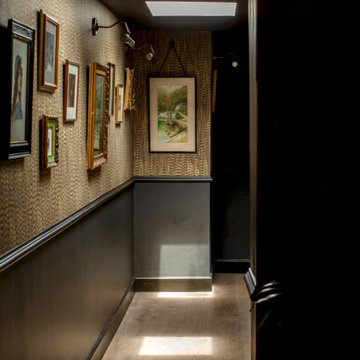821 Foto di ingressi e corridoi con pavimento in legno massello medio e carta da parati
Filtra anche per:
Budget
Ordina per:Popolari oggi
1 - 20 di 821 foto
1 di 3

The Villa Mostaccini, situated on the hills of
Bordighera, is one of the most beautiful and
important villas in Liguria.
Built in 1932 in the characteristic stile of
the late Italian renaissance, it has been
meticulously restored to the highest
standards of design, while maintaining the
original details that distinguish it.
Capoferri substituted all wood windows as
well as their sills and reveals, maintaining the
aspect of traditional windows and blending
perfectly with the historic aesthetics of the villa.
Where possible, certain elements, like for
instance the internal wooden shutters and
the brass handles, have been restored and
refitted rather than substituted.
For the elegant living room with its stunning
view of the sea, Architect Maiga opted for
a large two-leaved pivot window from true
bronze that offers the guests of the villa an
unforgettable experience.
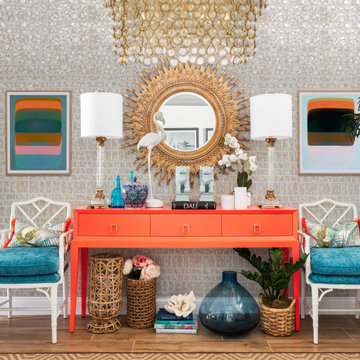
Foto di un ingresso o corridoio stile marino con pareti grigie, pavimento in legno massello medio, pavimento marrone e carta da parati
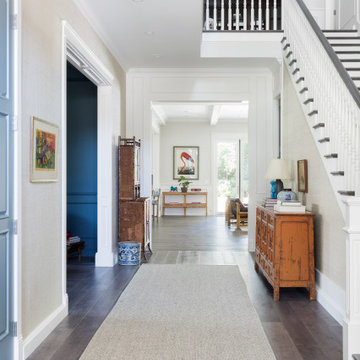
Ispirazione per un grande ingresso bohémian con pareti beige, pavimento in legno massello medio, pavimento marrone e carta da parati
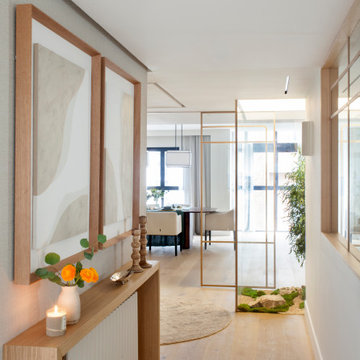
Foto di un grande ingresso o corridoio con pareti beige, pavimento in legno massello medio e carta da parati

オリジナルの製作引戸を取り付けた玄関は木のぬくもりあふれる優しい空間となりました。脇には、造り付けの造作ベンチを設置し、靴の履き替えが容易にできるように配慮しています。ベンチの横には、郵便物を屋内から取り込むことができるよう、郵便受けを設けました。
Ispirazione per una porta d'ingresso scandinava di medie dimensioni con pareti bianche, pavimento in legno massello medio, una porta scorrevole, una porta in legno bruno, pavimento beige, soffitto in carta da parati e carta da parati
Ispirazione per una porta d'ingresso scandinava di medie dimensioni con pareti bianche, pavimento in legno massello medio, una porta scorrevole, una porta in legno bruno, pavimento beige, soffitto in carta da parati e carta da parati
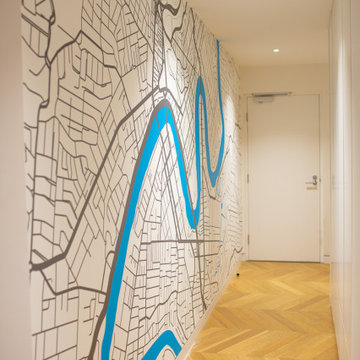
I designed a custom wallpaper mural for my client Bernadette who wanted to feature Brisbane and its iconic river in her hallway.
Idee per un grande ingresso o corridoio moderno con pareti bianche, pavimento in legno massello medio e carta da parati
Idee per un grande ingresso o corridoio moderno con pareti bianche, pavimento in legno massello medio e carta da parati
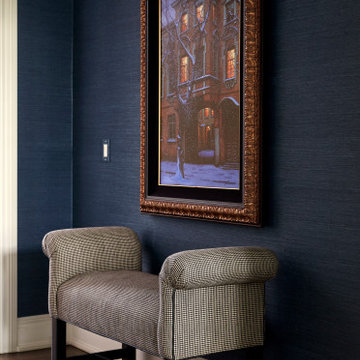
Hallway
Esempio di un ingresso o corridoio chic con pareti blu, pavimento in legno massello medio, pavimento marrone e carta da parati
Esempio di un ingresso o corridoio chic con pareti blu, pavimento in legno massello medio, pavimento marrone e carta da parati

Foto di una piccola porta d'ingresso moderna con pareti marroni, pavimento in legno massello medio, una porta singola, una porta bianca, soffitto a volta e carta da parati
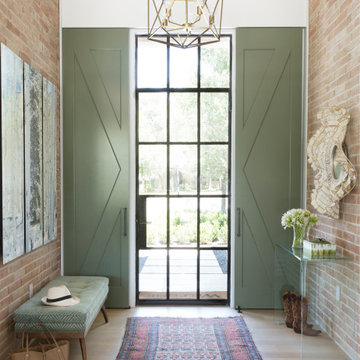
Idee per un ingresso tradizionale con pareti bianche, pavimento in legno massello medio, una porta singola, una porta in vetro, pavimento marrone e carta da parati
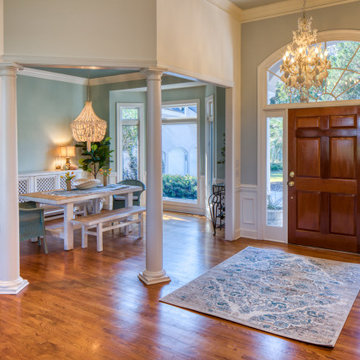
Foto di un ingresso o corridoio costiero con pavimento in legno massello medio, soffitto ribassato e carta da parati

White wainscoting in the dining room keeps the space fresh and light, while navy blue grasscloth ties into the entry wallpaper. Young and casual, yet completely tied together.
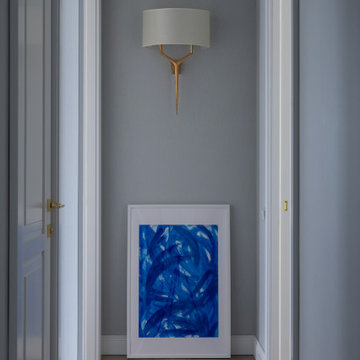
Холл в стиле современной классики с нижним освещением в виде бра.
Immagine di un piccolo ingresso o corridoio tradizionale con pareti grigie, pavimento in legno massello medio, pavimento marrone e carta da parati
Immagine di un piccolo ingresso o corridoio tradizionale con pareti grigie, pavimento in legno massello medio, pavimento marrone e carta da parati

This Naples home was the typical Florida Tuscan Home design, our goal was to modernize the design with cleaner lines but keeping the Traditional Moulding elements throughout the home. This is a great example of how to de-tuscanize your home.
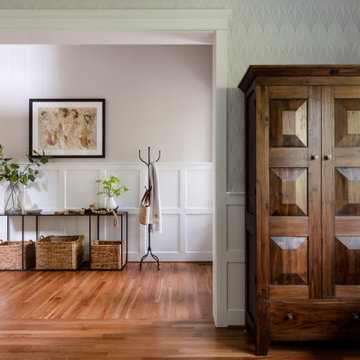
This home office and entry received complimenting millwork, at different scales. We installed wall paper above the wainscoting in the office. Refinished the hardwood floors throughout.
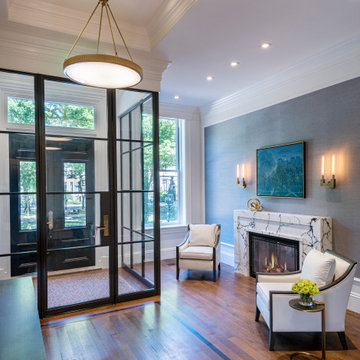
Elegant common foyer with glossy black double doors and enclosed black iron and glass vestibule. Stained white oak hardwood flooring and grey grasscloth wall covering. White coffered ceiling with recessed lighting and lacquered brass chandeliers.

玄関の棚を窓に合わせて設計することで、窓自体がこの玄関のために設えられたように見えるようにしています。
Esempio di un ingresso o corridoio di medie dimensioni con pareti bianche, pavimento in legno massello medio, pavimento marrone, soffitto in carta da parati e carta da parati
Esempio di un ingresso o corridoio di medie dimensioni con pareti bianche, pavimento in legno massello medio, pavimento marrone, soffitto in carta da parati e carta da parati

This 6,000sf luxurious custom new construction 5-bedroom, 4-bath home combines elements of open-concept design with traditional, formal spaces, as well. Tall windows, large openings to the back yard, and clear views from room to room are abundant throughout. The 2-story entry boasts a gently curving stair, and a full view through openings to the glass-clad family room. The back stair is continuous from the basement to the finished 3rd floor / attic recreation room.
The interior is finished with the finest materials and detailing, with crown molding, coffered, tray and barrel vault ceilings, chair rail, arched openings, rounded corners, built-in niches and coves, wide halls, and 12' first floor ceilings with 10' second floor ceilings.
It sits at the end of a cul-de-sac in a wooded neighborhood, surrounded by old growth trees. The homeowners, who hail from Texas, believe that bigger is better, and this house was built to match their dreams. The brick - with stone and cast concrete accent elements - runs the full 3-stories of the home, on all sides. A paver driveway and covered patio are included, along with paver retaining wall carved into the hill, creating a secluded back yard play space for their young children.
Project photography by Kmieick Imagery.
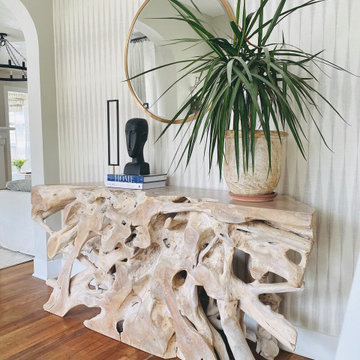
Foto di un ingresso chic con pavimento in legno massello medio, pavimento marrone e carta da parati
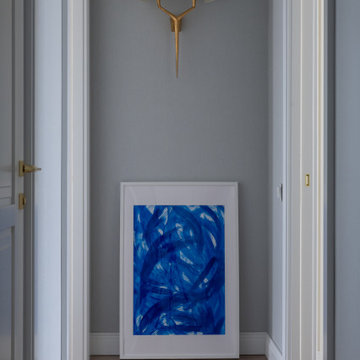
Квартира в стиле современной классики.
Полы: Инженерная доска в раскладке "французская елка" из ясеня, мрамор, керамогранит.
Отделка стен: молдинги, покраска, обои.
Межкомнатные двери произведены московской фабрикой.
Мебель изготовлена в московских столярных мастерских.
Декоративный свет ведущих европейских фабрик.
821 Foto di ingressi e corridoi con pavimento in legno massello medio e carta da parati
1
