41.547 Foto di ingressi e corridoi con pavimento in legno massello medio
Filtra anche per:
Budget
Ordina per:Popolari oggi
2821 - 2840 di 41.547 foto
1 di 2

New custom house in the Tree Section of Manhattan Beach, California. Custom built and interior design by Titan&Co.
Modern Farmhouse
Foto di un ampio ingresso country con pareti bianche, pavimento in legno massello medio, una porta a due ante, una porta grigia e pavimento marrone
Foto di un ampio ingresso country con pareti bianche, pavimento in legno massello medio, una porta a due ante, una porta grigia e pavimento marrone
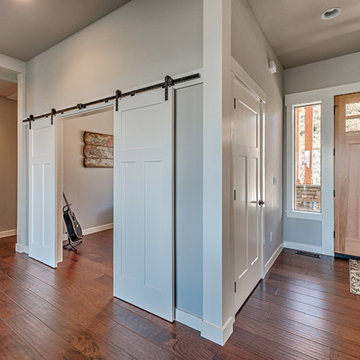
Esempio di un ingresso o corridoio stile americano di medie dimensioni con pareti grigie, pavimento in legno massello medio, una porta singola e una porta in legno chiaro
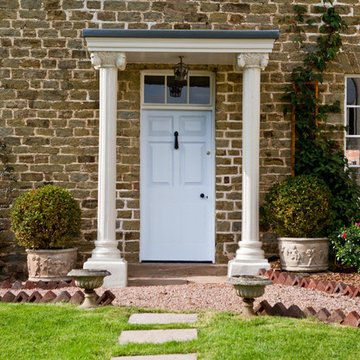
The entrance to the house with the original Georgian front and pillars acquired from a reclamation yard.
Esempio di una porta d'ingresso contemporanea di medie dimensioni con pareti bianche, pavimento in legno massello medio, una porta singola e una porta bianca
Esempio di una porta d'ingresso contemporanea di medie dimensioni con pareti bianche, pavimento in legno massello medio, una porta singola e una porta bianca
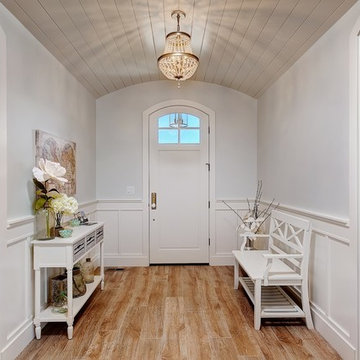
Doug Petersen Photography
Idee per un ingresso costiero di medie dimensioni con pareti blu, pavimento in legno massello medio, una porta singola e una porta bianca
Idee per un ingresso costiero di medie dimensioni con pareti blu, pavimento in legno massello medio, una porta singola e una porta bianca
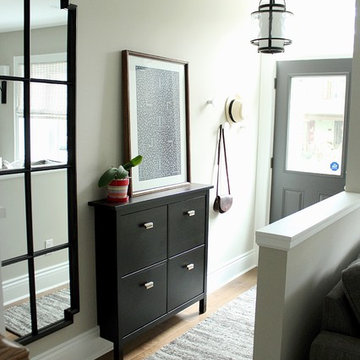
KMSalter Design
Idee per un piccolo ingresso o corridoio classico con pareti grigie, pavimento in legno massello medio, una porta singola e una porta grigia
Idee per un piccolo ingresso o corridoio classico con pareti grigie, pavimento in legno massello medio, una porta singola e una porta grigia
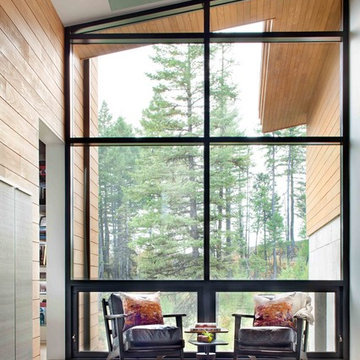
Gibeon Photography
Esempio di un grande ingresso o corridoio minimalista con pareti marroni e pavimento in legno massello medio
Esempio di un grande ingresso o corridoio minimalista con pareti marroni e pavimento in legno massello medio
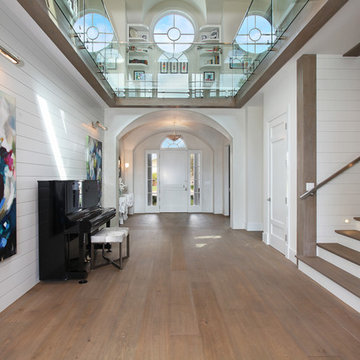
Jeri Koegel
Foto di un ampio ingresso stile marino con pareti bianche, pavimento in legno massello medio, una porta singola e una porta bianca
Foto di un ampio ingresso stile marino con pareti bianche, pavimento in legno massello medio, una porta singola e una porta bianca
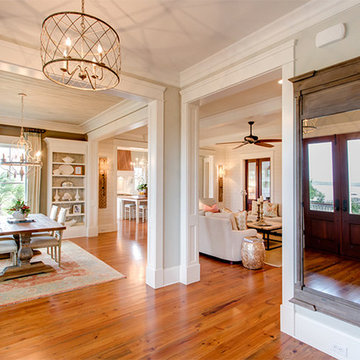
Award Winning Caribbean Influenced Family Home
Esempio di un grande ingresso stile marino con pareti beige e pavimento in legno massello medio
Esempio di un grande ingresso stile marino con pareti beige e pavimento in legno massello medio
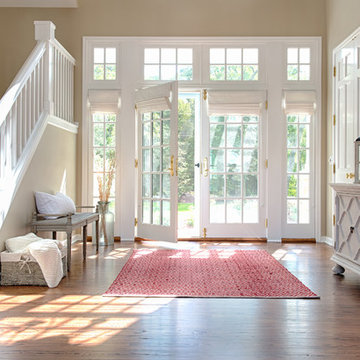
Scott Amundson Photography
Ispirazione per un ingresso stile marino con pareti beige, pavimento in legno massello medio, una porta a due ante e una porta in vetro
Ispirazione per un ingresso stile marino con pareti beige, pavimento in legno massello medio, una porta a due ante e una porta in vetro
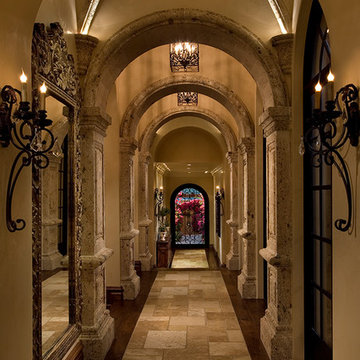
This Italian Villa hallway features vaulted ceilings and arches accompanied by chandeliers. The tile and wood flooring design run throughout the hallway.

Architect: Michelle Penn, AIA This barn home is modeled after an existing Nebraska barn in Lancaster County. Heating is by passive solar design, supplemented by a geothermal radiant floor system. Cooling will rely on a whole house fan and a passive air flow system. The passive system is created with the cupola, windows, transoms and passive venting for cooling, rather than a forced air system. Here you can see the underside of the gambrel roof and the stairs leading up to the cupola. The stair railing was created using goat fencing. The whole house fan has a pair of barn style doors that can be closed and secured shut during the winter.
Photo Credits: Jackson Studios
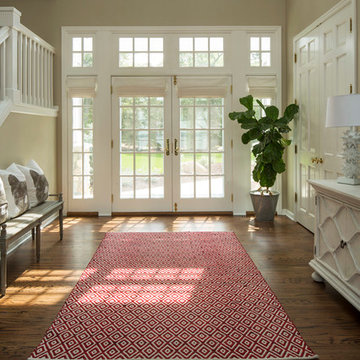
Martha O'Hara Interiors, Interior Design & Photo Styling | Nor-Son Inc, Remodel | Troy Thies, Photography
Please Note: All “related,” “similar,” and “sponsored” products tagged or listed by Houzz are not actual products pictured. They have not been approved by Martha O’Hara Interiors nor any of the professionals credited. For information about our work, please contact design@oharainteriors.com.
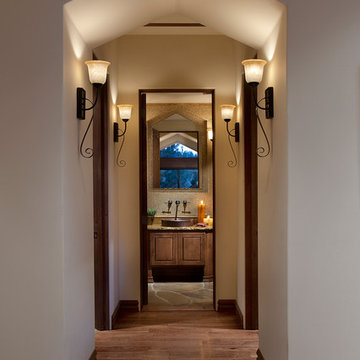
This homage to prairie style architecture located at The Rim Golf Club in Payson, Arizona was designed for owner/builder/landscaper Tom Beck.
This home appears literally fastened to the site by way of both careful design as well as a lichen-loving organic material palatte. Forged from a weathering steel roof (aka Cor-Ten), hand-formed cedar beams, laser cut steel fasteners, and a rugged stacked stone veneer base, this home is the ideal northern Arizona getaway.
Expansive covered terraces offer views of the Tom Weiskopf and Jay Morrish designed golf course, the largest stand of Ponderosa Pines in the US, as well as the majestic Mogollon Rim and Stewart Mountains, making this an ideal place to beat the heat of the Valley of the Sun.
Designing a personal dwelling for a builder is always an honor for us. Thanks, Tom, for the opportunity to share your vision.
Project Details | Northern Exposure, The Rim – Payson, AZ
Architect: C.P. Drewett, AIA, NCARB, Drewett Works, Scottsdale, AZ
Builder: Thomas Beck, LTD, Scottsdale, AZ
Photographer: Dino Tonn, Scottsdale, AZ
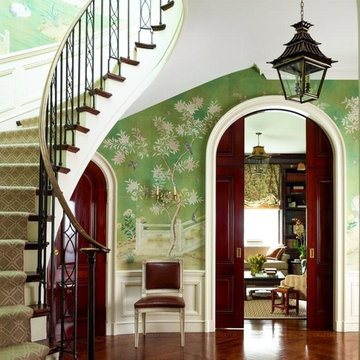
The elegant Entry Hall to this apartment is lined with hand painted Gracie wall-paper. The metal railing was re-worked using the original metal pieces and more detail was added along with carved brass inserts. The border of the floor is embellished with an inlay Greek key. Interior design by Ashley Whittaker.
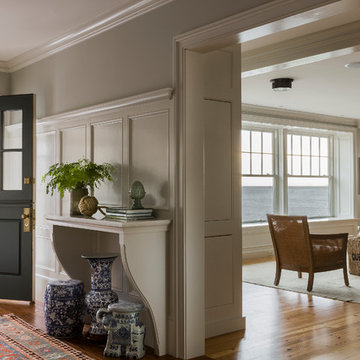
Michael J. Lee Photography
Ispirazione per un corridoio stile marino con pareti grigie, pavimento in legno massello medio, una porta olandese e una porta nera
Ispirazione per un corridoio stile marino con pareti grigie, pavimento in legno massello medio, una porta olandese e una porta nera
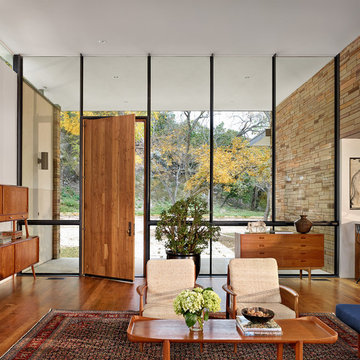
Casey Dunn
Immagine di un grande ingresso moderno con pareti bianche, pavimento in legno massello medio, una porta singola e una porta in legno bruno
Immagine di un grande ingresso moderno con pareti bianche, pavimento in legno massello medio, una porta singola e una porta in legno bruno
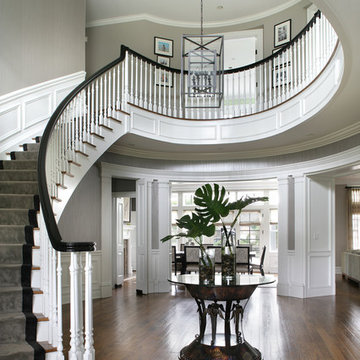
Peter Rymwid
Foto di un grande ingresso chic con pavimento in legno massello medio e pareti grigie
Foto di un grande ingresso chic con pavimento in legno massello medio e pareti grigie

Laura Moss
Esempio di un grande ingresso vittoriano con pareti verdi e pavimento in legno massello medio
Esempio di un grande ingresso vittoriano con pareti verdi e pavimento in legno massello medio
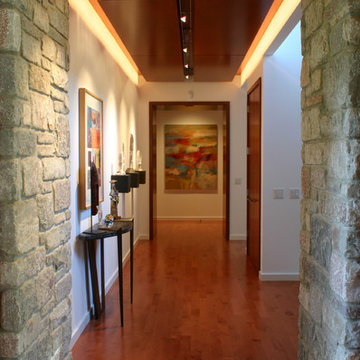
Designed for a family with four younger children, it was important that the house feel comfortable, open, and that family activities be encouraged. The study is directly accessible and visible to the family room in order that these would not be isolated from one another.
Primary living areas and decks are oriented to the south, opening the spacious interior to views of the yard and wooded flood plain beyond. Southern exposure provides ample internal light, shaded by trees and deep overhangs; electronically controlled shades block low afternoon sun. Clerestory glazing offers light above the second floor hall serving the bedrooms and upper foyer. Stone and various woods are utilized throughout the exterior and interior providing continuity and a unified natural setting.
A swimming pool, second garage and courtyard are located to the east and out of the primary view, but with convenient access to the screened porch and kitchen.
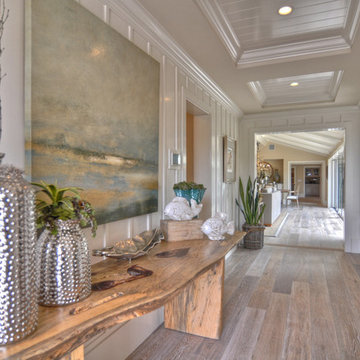
Built, designed & furnished by Spinnaker Development, Newport Beach
Interior Design by Details a Design Firm
Photography by Bowman Group Photography
41.547 Foto di ingressi e corridoi con pavimento in legno massello medio
142