3.753 Foto di ingressi e corridoi con pavimento in ardesia
Filtra anche per:
Budget
Ordina per:Popolari oggi
121 - 140 di 3.753 foto
1 di 2
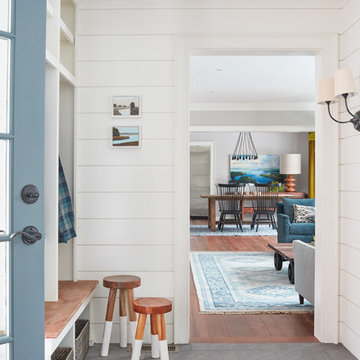
Photography by Jared Kuzia
Immagine di un ingresso con anticamera country di medie dimensioni con pareti bianche, pavimento in ardesia e pavimento grigio
Immagine di un ingresso con anticamera country di medie dimensioni con pareti bianche, pavimento in ardesia e pavimento grigio
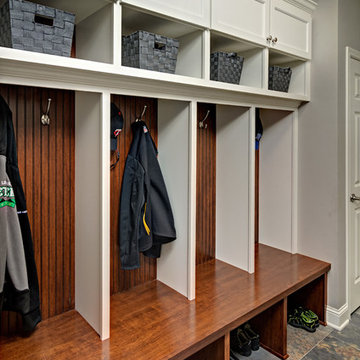
Knight Constructon Design
Immagine di un ingresso con anticamera classico di medie dimensioni con pareti grigie, pavimento in ardesia e una porta bianca
Immagine di un ingresso con anticamera classico di medie dimensioni con pareti grigie, pavimento in ardesia e una porta bianca
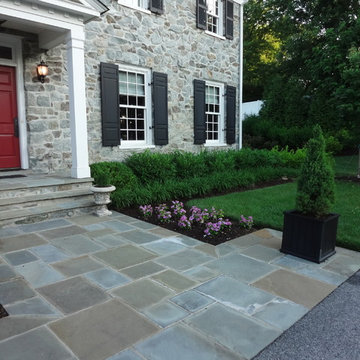
Esempio di una grande porta d'ingresso classica con pavimento in ardesia, una porta singola e una porta rossa

Anice Hoachlander, Hoachlander Davis Photography
Esempio di un grande ingresso moderno con pareti grigie, pavimento in ardesia, una porta a due ante, una porta rossa e pavimento grigio
Esempio di un grande ingresso moderno con pareti grigie, pavimento in ardesia, una porta a due ante, una porta rossa e pavimento grigio
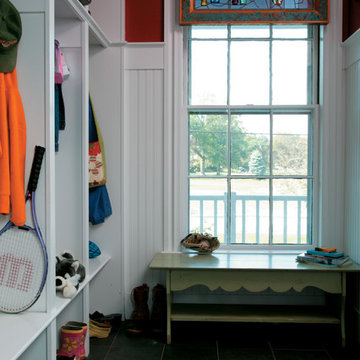
Photo Credit to Randy O'Rourke
Foto di un ingresso con anticamera tradizionale di medie dimensioni con pareti rosse e pavimento in ardesia
Foto di un ingresso con anticamera tradizionale di medie dimensioni con pareti rosse e pavimento in ardesia

Foyer. The Sater Design Collection's luxury, farmhouse home plan "Manchester" (Plan #7080). saterdesign.com
Ispirazione per un ingresso country di medie dimensioni con pareti gialle, pavimento in ardesia, una porta a due ante e una porta in legno scuro
Ispirazione per un ingresso country di medie dimensioni con pareti gialle, pavimento in ardesia, una porta a due ante e una porta in legno scuro

Interior Design: Vivid Interior
Builder: Hendel Homes
Photography: LandMark Photography
Idee per un ingresso con anticamera classico di medie dimensioni con pareti beige, pavimento in ardesia, una porta singola e una porta in legno bruno
Idee per un ingresso con anticamera classico di medie dimensioni con pareti beige, pavimento in ardesia, una porta singola e una porta in legno bruno

Vance Fox
Esempio di un ingresso stile rurale di medie dimensioni con pareti gialle, pavimento in ardesia, una porta singola e una porta in legno bruno
Esempio di un ingresso stile rurale di medie dimensioni con pareti gialle, pavimento in ardesia, una porta singola e una porta in legno bruno
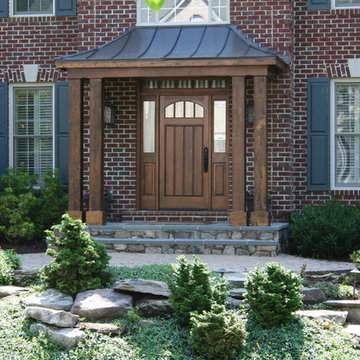
Add curb appeal and character to your home with a new custom portico and upgraded front door. Here we used rough-cut cedar beams and fieldstone to enhance a classic, but plain, brick Colonial.
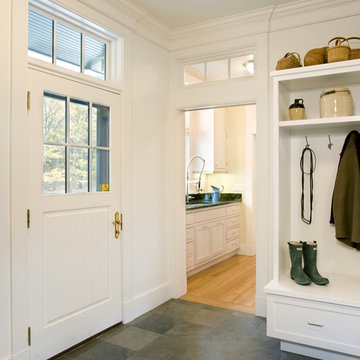
Photographer: Shelly Harrison
Foto di un ingresso con anticamera tradizionale con pavimento in ardesia
Foto di un ingresso con anticamera tradizionale con pavimento in ardesia
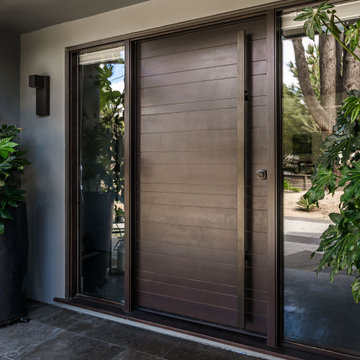
Esempio di una porta d'ingresso eclettica con pareti grigie, pavimento in ardesia, una porta singola, una porta in legno scuro e pavimento multicolore
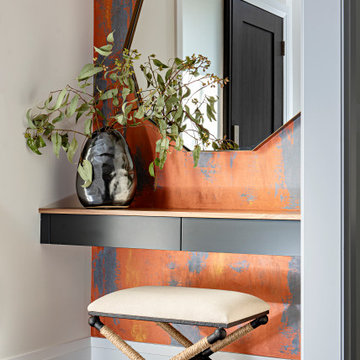
Ispirazione per una porta d'ingresso contemporanea di medie dimensioni con pareti arancioni e pavimento in ardesia

Immagine di un ingresso country di medie dimensioni con pareti bianche, pavimento in ardesia, una porta a due ante, una porta nera, pavimento grigio e pareti in legno
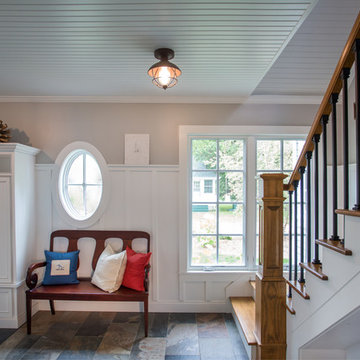
As written in Northern Home & Cottage by Elizabeth Edwards
In general, Bryan and Connie Rellinger loved the charm of the old cottage they purchased on a Crooked Lake peninsula, north of Petoskey. Specifically, however, the presence of a live-well in the kitchen (a huge cement basin with running water for keeping fish alive was right in the kitchen entryway, seriously), rickety staircase and green shag carpet, not so much. An extreme renovation was the only solution. The downside? The rebuild would have to fit into the smallish nonconforming footprint. The upside? That footprint was built when folks could place a building close enough to the water to feel like they could dive in from the house. Ahhh...
Stephanie Baldwin of Edgewater Design helped the Rellingers come up with a timeless cottage design that breathes efficiency into every nook and cranny. It also expresses the synergy of Bryan, Connie and Stephanie, who emailed each other links to products they liked throughout the building process. That teamwork resulted in an interior that sports a young take on classic cottage. Highlights include a brass sink and light fixtures, coffered ceilings with wide beadboard planks, leathered granite kitchen counters and a way-cool floor made of American chestnut planks from an old barn.
Thanks to an abundant use of windows that deliver a grand view of Crooked Lake, the home feels airy and much larger than it is. Bryan and Connie also love how well the layout functions for their family - especially when they are entertaining. The kids' bedrooms are off a large landing at the top of the stairs - roomy enough to double as an entertainment room. When the adults are enjoying cocktail hour or a dinner party downstairs, they can pull a sliding door across the kitchen/great room area to seal it off from the kids' ruckus upstairs (or vice versa!).
From its gray-shingled dormers to its sweet white window boxes, this charmer on Crooked Lake is packed with ideas!
- Jacqueline Southby Photography

Eric Staudenmaier
Immagine di un grande corridoio minimal con pareti bianche, pavimento in ardesia, una porta singola, una porta rossa e pavimento nero
Immagine di un grande corridoio minimal con pareti bianche, pavimento in ardesia, una porta singola, una porta rossa e pavimento nero
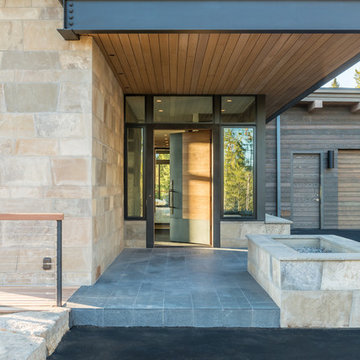
SAV Digital Environments -
Audrey Hall Photography -
Reid Smith Architects
Foto di una porta d'ingresso minimalista di medie dimensioni con pareti beige, pavimento in ardesia, una porta singola, una porta in legno bruno e pavimento grigio
Foto di una porta d'ingresso minimalista di medie dimensioni con pareti beige, pavimento in ardesia, una porta singola, una porta in legno bruno e pavimento grigio
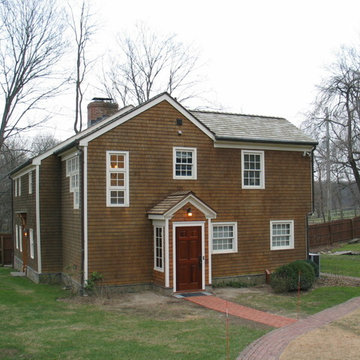
New Entry Porch and Screened Rear Porch additions to historic 1738 home in Bedford, New York. The house is located on a busy dirt road, and the owner wanted to add porches to keep the dust out. The original front door is no longer used, so we rearranged a stair and bathroom to create space for a new side entry door. We also added a three-season screened porch on the rear of the house off the kitchen.
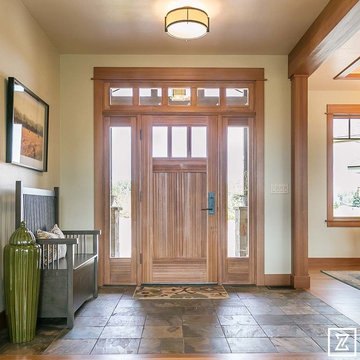
Flori Engbrecht
Ispirazione per una porta d'ingresso american style di medie dimensioni con pareti beige, pavimento in ardesia, una porta singola e una porta in legno bruno
Ispirazione per una porta d'ingresso american style di medie dimensioni con pareti beige, pavimento in ardesia, una porta singola e una porta in legno bruno

Mark Woods
Foto di un grande ingresso design con pareti bianche, una porta singola, una porta arancione, pavimento grigio e pavimento in ardesia
Foto di un grande ingresso design con pareti bianche, una porta singola, una porta arancione, pavimento grigio e pavimento in ardesia
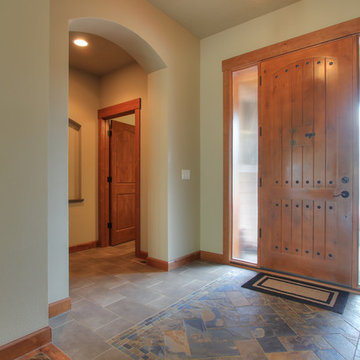
Idee per un ingresso stile americano di medie dimensioni con pavimento in ardesia, una porta singola, pareti beige, una porta in legno bruno e pavimento multicolore
3.753 Foto di ingressi e corridoi con pavimento in ardesia
7