14 Foto di ingressi e corridoi con pavimento in ardesia e pareti in mattoni
Filtra anche per:
Budget
Ordina per:Popolari oggi
1 - 14 di 14 foto

#thevrindavanproject
ranjeet.mukherjee@gmail.com thevrindavanproject@gmail.com
https://www.facebook.com/The.Vrindavan.Project

The Williamsburg fixture was originally produced from a colonial design. We often use this fixture in both primary and secondary areas. The Williamsburg naturally complements the French Quarter lantern and is often paired with this fixture. The bracket mount Williamsburg is available in natural gas, liquid propane, and electric. *10" & 12" are not available in gas.
Standard Lantern Sizes
Height Width Depth
10.0" 7.25" 6.0"
12.0" 8.75" 7.5"
14.0" 10.25" 9.0"
15.0" 7.25" 6.0"
16.0" 10.25" 9.0"
18.0" 8.75" 7.5"
22.0" 10.25" 9.0"

In the early 50s, Herbert and Ruth Weiss attended a lecture by Bauhaus founder Walter Gropius hosted by MIT. They were fascinated by Gropius’ description of the ‘Five Fields’ community of 60 houses he and his firm, The Architect’s Collaborative (TAC), were designing in Lexington, MA. The Weiss’ fell in love with Gropius’ vision for a grouping of 60 modern houses to be arrayed around eight acres of common land that would include a community pool and playground. They soon had one of their own.The original, TAC-designed house was a single-slope design with a modest footprint of 800 square feet. Several years later, the Weiss’ commissioned modernist architect Henry Hoover to add a living room wing and new entry to the house. Hoover’s design included a wall of glass which opens to a charming pond carved into the outcropping of granite ledge.
After living in the house for 65 years, the Weiss’ sold the house to our client, who asked us to design a renovation that would respect the integrity of the vintage modern architecture. Our design focused on reorienting the kitchen, opening it up to the family room. The bedroom wing was redesigned to create a principal bedroom with en-suite bathroom. Interior finishes were edited to create a more fluid relationship between the original TAC home and Hoover’s addition. We worked closely with the builder, Patriot Custom Homes, to install Solar electric panels married to an efficient heat pump heating and cooling system. These updates integrate modern touches and high efficiency into a striking piece of architectural history.
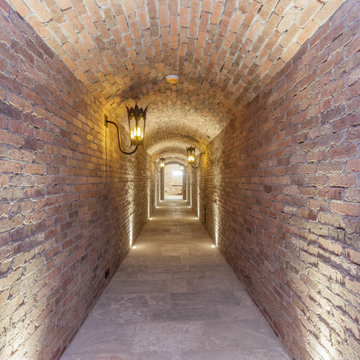
Ispirazione per un ingresso o corridoio shabby-chic style con pareti marroni, pavimento in ardesia, pavimento marrone, soffitto a volta e pareti in mattoni
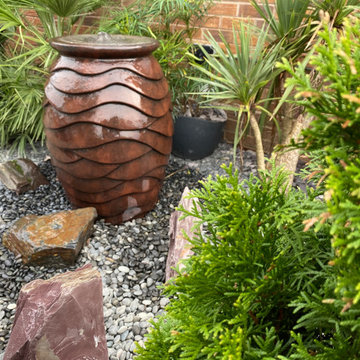
Aqusacape scalloped urn water feature with lights and fire fountain
Ispirazione per una piccola porta d'ingresso country con pareti beige, pavimento in ardesia, una porta singola, una porta nera, pavimento nero e pareti in mattoni
Ispirazione per una piccola porta d'ingresso country con pareti beige, pavimento in ardesia, una porta singola, una porta nera, pavimento nero e pareti in mattoni
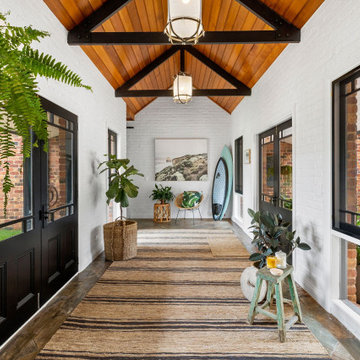
Immagine di un grande ingresso country con pareti bianche, pavimento in ardesia, una porta a due ante, una porta nera, travi a vista e pareti in mattoni
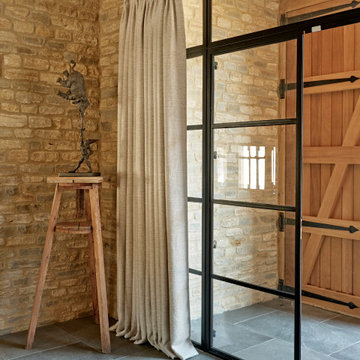
Immagine di una grande porta d'ingresso bohémian con pareti beige, pavimento in ardesia, una porta a due ante, una porta in legno chiaro, pavimento grigio, soffitto a volta e pareti in mattoni
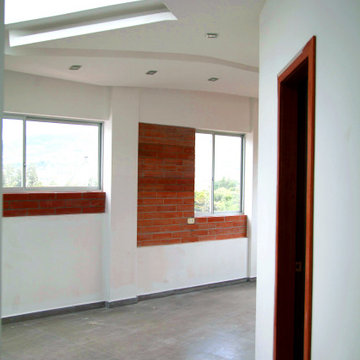
Ispirazione per un ingresso o corridoio minimalista di medie dimensioni con pareti bianche, pavimento in ardesia, pavimento grigio e pareti in mattoni
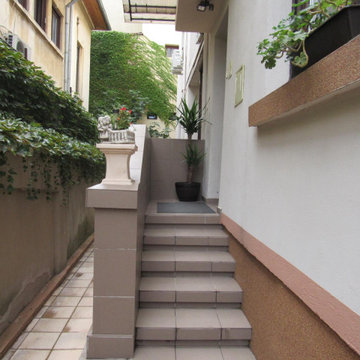
Idee per una porta d'ingresso design di medie dimensioni con pareti beige, pavimento in ardesia, una porta singola, una porta in legno chiaro, pavimento beige, soffitto a cassettoni e pareti in mattoni
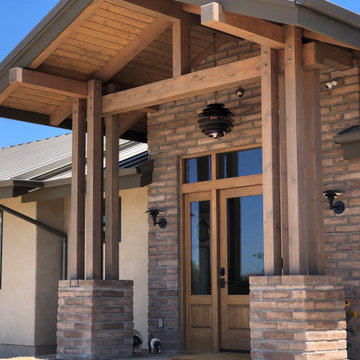
Esempio di un ingresso di medie dimensioni con pavimento in ardesia, una porta singola, una porta in legno bruno, travi a vista e pareti in mattoni

Stunning foyer with new entry door and windows we installed. This amazing entryway with exposed beam ceiling and painted brick accent wall looks incredible with these new black windows and gorgeous entry door. Find the perfect doors and windows for your home with Renewal by Andersen of Greater Toronto, serving most of Ontario.
. . . . . . . . . .
Our windows and doors come in a variety of styles and colors -- Contact Us Today! 844-819-3040
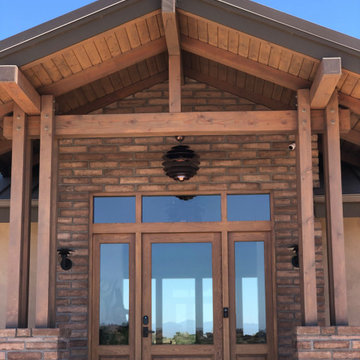
Foto di un ingresso di medie dimensioni con pavimento in ardesia, una porta singola, una porta in legno bruno, travi a vista e pareti in mattoni
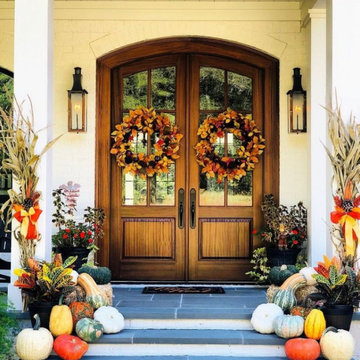
Take a look at these elegant entryways decorated for fall that feature our Governor and Café Du Monde lanterns.
See more fall-inspired porches on the Bevolo Blog.
http://ow.ly/ss3i50Lr7ZL
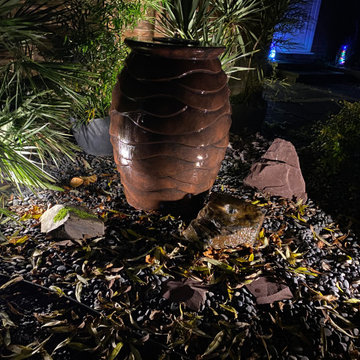
Aqusacape scalloped urn water feature with lights and fire fountain
Idee per una piccola porta d'ingresso contemporanea con pareti beige, pavimento in ardesia, una porta singola, una porta nera, pavimento nero e pareti in mattoni
Idee per una piccola porta d'ingresso contemporanea con pareti beige, pavimento in ardesia, una porta singola, una porta nera, pavimento nero e pareti in mattoni
14 Foto di ingressi e corridoi con pavimento in ardesia e pareti in mattoni
1