383 Foto di piccoli ingressi e corridoi con pavimento in ardesia
Filtra anche per:
Budget
Ordina per:Popolari oggi
1 - 20 di 383 foto
1 di 3

Ispirazione per un piccolo ingresso con anticamera country con pareti bianche, pavimento in ardesia, una porta singola e pavimento blu
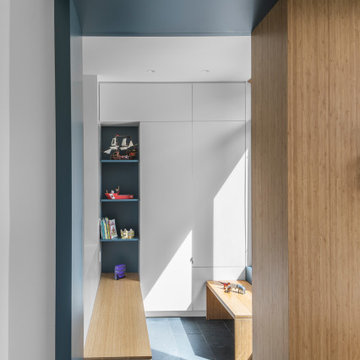
Replacing a small, tacked-on mudroom, the new mudroom addition at the rear of the house is a functional yet polished space that combines ample open and concealed storage with bamboo plywood bench seating, in-floor heating, and a slate floor.

Immagine di un piccolo ingresso o corridoio contemporaneo con pavimento in ardesia e pavimento nero

This bright mudroom has a beadboard ceiling and a black slate floor. We used trim, or moulding, on the walls to create a paneled look, and cubbies above the window seat. Shelves, the window seat bench and coat hooks provide storage.
The main projects in this Wayne, PA home were renovating the kitchen and the master bathroom, but we also updated the mudroom and the dining room. Using different materials and textures in light colors, we opened up and brightened this lovely home giving it an overall light and airy feel. Interior Designer Larina Kase, of Wayne, PA, used furniture and accent pieces in bright or contrasting colors that really shine against the light, neutral colored palettes in each room.
Rudloff Custom Builders has won Best of Houzz for Customer Service in 2014, 2015 2016, 2017 and 2019. We also were voted Best of Design in 2016, 2017, 2018, 2019 which only 2% of professionals receive. Rudloff Custom Builders has been featured on Houzz in their Kitchen of the Week, What to Know About Using Reclaimed Wood in the Kitchen as well as included in their Bathroom WorkBook article. We are a full service, certified remodeling company that covers all of the Philadelphia suburban area. This business, like most others, developed from a friendship of young entrepreneurs who wanted to make a difference in their clients’ lives, one household at a time. This relationship between partners is much more than a friendship. Edward and Stephen Rudloff are brothers who have renovated and built custom homes together paying close attention to detail. They are carpenters by trade and understand concept and execution. Rudloff Custom Builders will provide services for you with the highest level of professionalism, quality, detail, punctuality and craftsmanship, every step of the way along our journey together.
Specializing in residential construction allows us to connect with our clients early in the design phase to ensure that every detail is captured as you imagined. One stop shopping is essentially what you will receive with Rudloff Custom Builders from design of your project to the construction of your dreams, executed by on-site project managers and skilled craftsmen. Our concept: envision our client’s ideas and make them a reality. Our mission: CREATING LIFETIME RELATIONSHIPS BUILT ON TRUST AND INTEGRITY.
Photo Credit: Jon Friedrich

Foto di un piccolo ingresso con anticamera classico con pareti grigie, pavimento in ardesia, una porta singola, una porta in vetro e pavimento grigio
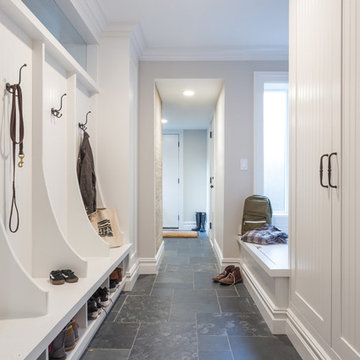
Immagine di un piccolo ingresso con anticamera classico con pareti grigie, pavimento in ardesia, una porta singola e una porta bianca

This remodel went from a tiny story-and-a-half Cape Cod, to a charming full two-story home. The mudroom features a bench with cubbies underneath, and a shelf with hooks for additional storage. The full glass back door provides natural light while opening to the backyard for quick access to the detached garage. The wall color in this room is Benjamin Moore HC-170 Stonington Gray. The cabinets are also Ben Moore, in Simply White OC-117.
Space Plans, Building Design, Interior & Exterior Finishes by Anchor Builders. Photography by Alyssa Lee Photography.
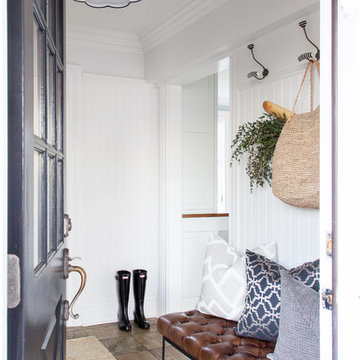
Raquel Langworthy Photography
Idee per un piccolo ingresso con anticamera classico con pareti bianche, pavimento in ardesia, una porta singola, una porta nera e pavimento beige
Idee per un piccolo ingresso con anticamera classico con pareti bianche, pavimento in ardesia, una porta singola, una porta nera e pavimento beige

Pale gray custom cabinetry and dark honed slate tiles offer a streamlined look in this compact mudroom. Coats and shoes are are out of sight, well organized in shallow cabinets.
Steve Ladner Photography
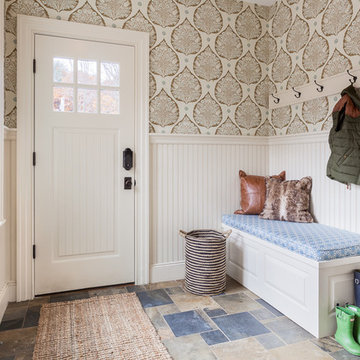
© Greg Perko Photography 2014
Esempio di un piccolo ingresso o corridoio tradizionale con pareti multicolore, pavimento in ardesia, una porta singola, una porta bianca e pavimento multicolore
Esempio di un piccolo ingresso o corridoio tradizionale con pareti multicolore, pavimento in ardesia, una porta singola, una porta bianca e pavimento multicolore
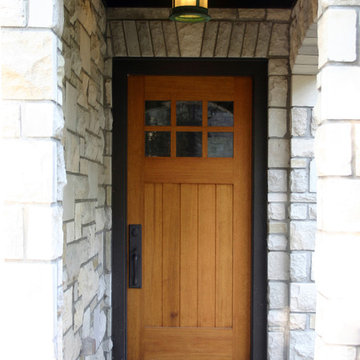
Located in a neighborhood of older homes, this stone Tudor Cottage is located on a triangular lot at the point of convergence of two tree lined streets. A new garage and addition to the west of the existing house have been shaped and proportioned to conform to the existing home, with its large chimneys and dormered roof.
A new three car garage has been designed with an additional large storage and expansion area above, which may be used for future living/play space. Stained cedar garage doors emulate the feel of an older carriage house.
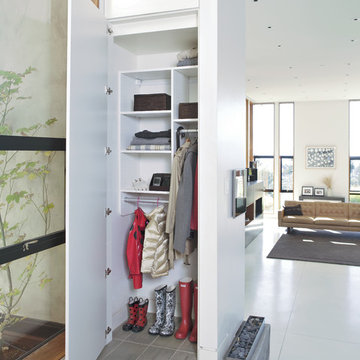
Maximizing a smaller closet with smart organization solutions allows for seasonal storage in this clever system.
Ispirazione per un piccolo corridoio minimal con pareti bianche e pavimento in ardesia
Ispirazione per un piccolo corridoio minimal con pareti bianche e pavimento in ardesia
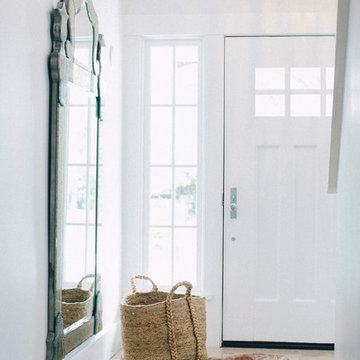
Lynn Bagley
Foto di un piccolo corridoio chic con pareti bianche, pavimento in ardesia, una porta singola e una porta bianca
Foto di un piccolo corridoio chic con pareti bianche, pavimento in ardesia, una porta singola e una porta bianca
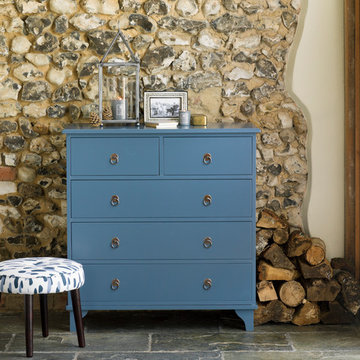
If you have a larger space, why not add a splash of colour with a painted piece that's packed with storage? This New Hampshire chest of drawers can be configured to suit your space and painted to complement your colour scheme. There's a range of handles and knobs to choose from, too.
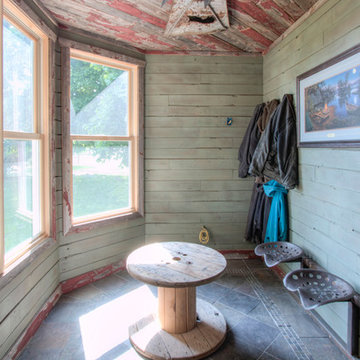
Photography by Kayser Photography of Lake Geneva Wi
Immagine di un piccolo ingresso con vestibolo rustico con pareti verdi e pavimento in ardesia
Immagine di un piccolo ingresso con vestibolo rustico con pareti verdi e pavimento in ardesia

Builder | Thin Air Construction |
Electrical Contractor- Shadow Mtn. Electric
Photography | Jon Kohlwey
Designer | Tara Bender
Starmark Cabinetry
Esempio di un piccolo ingresso con anticamera stile rurale con pareti beige, pavimento in ardesia e pavimento grigio
Esempio di un piccolo ingresso con anticamera stile rurale con pareti beige, pavimento in ardesia e pavimento grigio
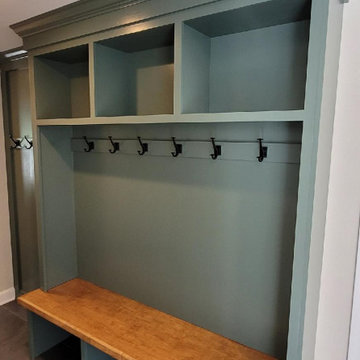
Built in storage for a mudroom, featuring a wooden bench top, cubbies for storage and black hooks.
Idee per un piccolo ingresso con anticamera chic con pareti verdi, pavimento in ardesia e pavimento grigio
Idee per un piccolo ingresso con anticamera chic con pareti verdi, pavimento in ardesia e pavimento grigio

Ski Mirror
Idee per un piccolo corridoio stile rurale con pareti marroni, pavimento in ardesia, una porta singola, una porta in legno chiaro, pavimento grigio e pareti in legno
Idee per un piccolo corridoio stile rurale con pareti marroni, pavimento in ardesia, una porta singola, una porta in legno chiaro, pavimento grigio e pareti in legno
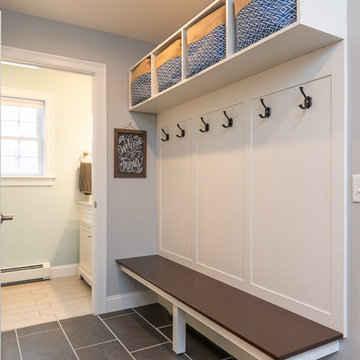
seacoast real estate photography
Idee per un piccolo ingresso con anticamera stile americano con pareti grigie, pavimento in ardesia e pavimento grigio
Idee per un piccolo ingresso con anticamera stile americano con pareti grigie, pavimento in ardesia e pavimento grigio
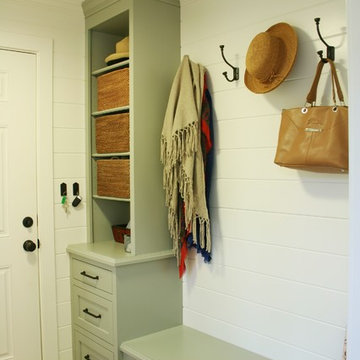
Esempio di un piccolo ingresso con anticamera chic con pareti bianche, pavimento in ardesia e pavimento grigio
383 Foto di piccoli ingressi e corridoi con pavimento in ardesia
1