3.753 Foto di ingressi e corridoi con pavimento in ardesia
Filtra anche per:
Budget
Ordina per:Popolari oggi
141 - 160 di 3.753 foto

Located in Whitefish, Montana near one of our nation’s most beautiful national parks, Glacier National Park, Great Northern Lodge was designed and constructed with a grandeur and timelessness that is rarely found in much of today’s fast paced construction practices. Influenced by the solid stacked masonry constructed for Sperry Chalet in Glacier National Park, Great Northern Lodge uniquely exemplifies Parkitecture style masonry. The owner had made a commitment to quality at the onset of the project and was adamant about designating stone as the most dominant material. The criteria for the stone selection was to be an indigenous stone that replicated the unique, maroon colored Sperry Chalet stone accompanied by a masculine scale. Great Northern Lodge incorporates centuries of gained knowledge on masonry construction with modern design and construction capabilities and will stand as one of northern Montana’s most distinguished structures for centuries to come.
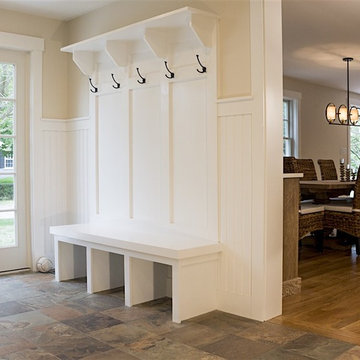
Mike Ciolino
Ispirazione per un ingresso con anticamera classico di medie dimensioni con pareti beige, pavimento in ardesia, una porta singola, una porta bianca e pavimento marrone
Ispirazione per un ingresso con anticamera classico di medie dimensioni con pareti beige, pavimento in ardesia, una porta singola, una porta bianca e pavimento marrone
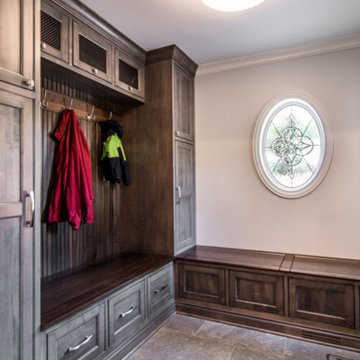
Mud room lockers with gray stained maple cabinets wit beadboard back.
Esempio di un ingresso con anticamera chic di medie dimensioni con pareti bianche e pavimento in ardesia
Esempio di un ingresso con anticamera chic di medie dimensioni con pareti bianche e pavimento in ardesia
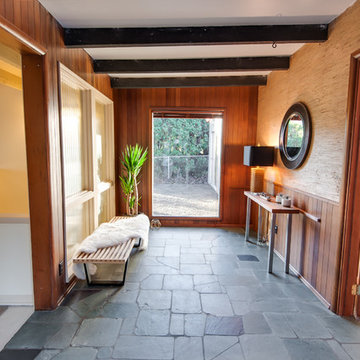
Front Entry |
Jared Russell Photography
Idee per un ingresso moderno con pavimento in ardesia
Idee per un ingresso moderno con pavimento in ardesia
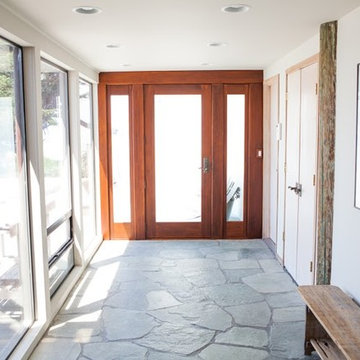
Jake Thomas Photography
Immagine di un ingresso minimalista di medie dimensioni con pareti grigie, pavimento in ardesia, una porta singola, una porta in legno bruno e pavimento grigio
Immagine di un ingresso minimalista di medie dimensioni con pareti grigie, pavimento in ardesia, una porta singola, una porta in legno bruno e pavimento grigio
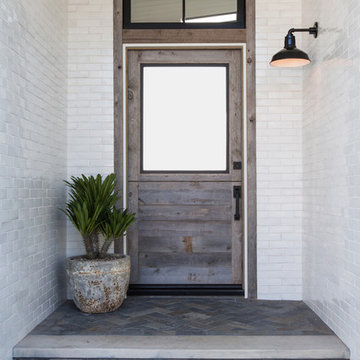
Esempio di una porta d'ingresso stile marinaro di medie dimensioni con pareti bianche, pavimento in ardesia, una porta singola, una porta in legno bruno e pavimento blu
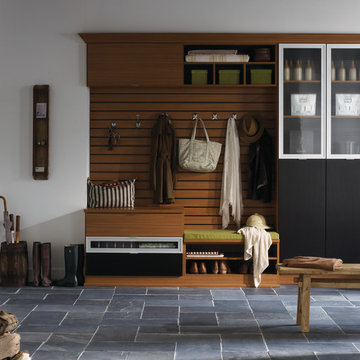
Seamlessly blending into existing space, this well-designed system stylishly maintains order in this busy area of the home.
Idee per un ingresso con anticamera contemporaneo di medie dimensioni con pareti bianche e pavimento in ardesia
Idee per un ingresso con anticamera contemporaneo di medie dimensioni con pareti bianche e pavimento in ardesia

The definitive idea behind this project was to create a modest country house that was traditional in outward appearance yet minimalist from within. The harmonious scale, thick wall massing and the attention to architectural detail are reminiscent of the enduring quality and beauty of European homes built long ago.
It features a custom-built Spanish Colonial- inspired house that is characterized by an L-plan, low-pitched mission clay tile roofs, exposed wood rafter tails, broad expanses of thick white-washed stucco walls with recessed-in French patio doors and casement windows; and surrounded by native California oaks, boxwood hedges, French lavender, Mexican bush sage, and rosemary that are often found in Mediterranean landscapes.
An emphasis was placed on visually experiencing the weight of the exposed ceiling timbers and the thick wall massing between the light, airy spaces. A simple and elegant material palette, which consists of white plastered walls, timber beams, wide plank white oak floors, and pale travertine used for wash basins and bath tile flooring, was chosen to articulate the fine balance between clean, simple lines and Old World touches.
The walnut door was distressed and had gone through a multi-step staining and finishing process.

Tim Lee Photography
Fairfield County Award Winning Architect
Immagine di un grande ingresso con anticamera chic con pareti grigie, pavimento in ardesia, una porta singola e una porta bianca
Immagine di un grande ingresso con anticamera chic con pareti grigie, pavimento in ardesia, una porta singola e una porta bianca
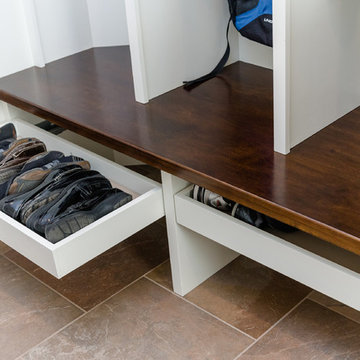
Custom mudroom lockers with a stained bench and drawers for shoes underneath. Designed and Built by: Labra Design Build
Foto di un ingresso con anticamera classico di medie dimensioni con pareti beige e pavimento in ardesia
Foto di un ingresso con anticamera classico di medie dimensioni con pareti beige e pavimento in ardesia
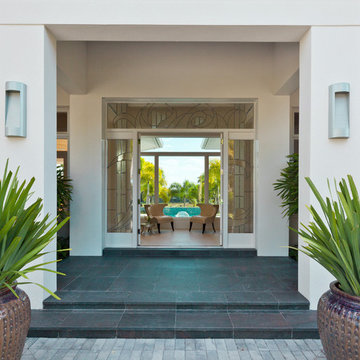
Lori Hamilton Photography
Immagine di una grande porta d'ingresso contemporanea con una porta a due ante, pareti bianche, pavimento in ardesia e una porta in vetro
Immagine di una grande porta d'ingresso contemporanea con una porta a due ante, pareti bianche, pavimento in ardesia e una porta in vetro
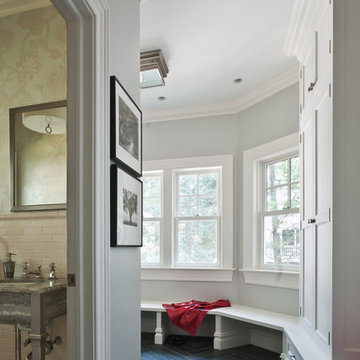
Photos by Scott LePage Photography
Immagine di un ingresso con anticamera vittoriano con pareti grigie, pavimento in ardesia e pavimento nero
Immagine di un ingresso con anticamera vittoriano con pareti grigie, pavimento in ardesia e pavimento nero

Ispirazione per un piccolo ingresso o corridoio stile americano con pareti grigie, pavimento in ardesia e pavimento grigio
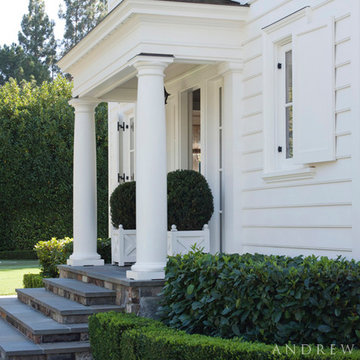
Detail of the side entrance with Doric columns. Photographer: David Duncan Livingston
Foto di un grande ingresso con anticamera chic con pareti bianche, pavimento in ardesia, una porta a due ante, una porta bianca e pavimento grigio
Foto di un grande ingresso con anticamera chic con pareti bianche, pavimento in ardesia, una porta a due ante, una porta bianca e pavimento grigio
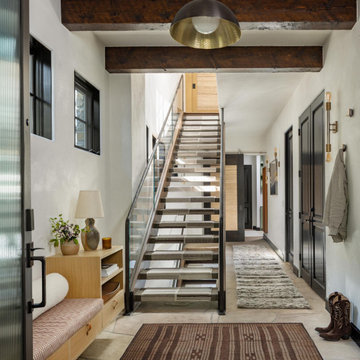
In transforming their Aspen retreat, our clients sought a departure from typical mountain decor. With an eclectic aesthetic, we lightened walls and refreshed furnishings, creating a stylish and cosmopolitan yet family-friendly and down-to-earth haven.
The inviting entryway features pendant lighting, an earthy-toned carpet, and exposed wooden beams. The view of the stairs adds architectural interest and warmth to the space.
---Joe McGuire Design is an Aspen and Boulder interior design firm bringing a uniquely holistic approach to home interiors since 2005.
For more about Joe McGuire Design, see here: https://www.joemcguiredesign.com/
To learn more about this project, see here:
https://www.joemcguiredesign.com/earthy-mountain-modern
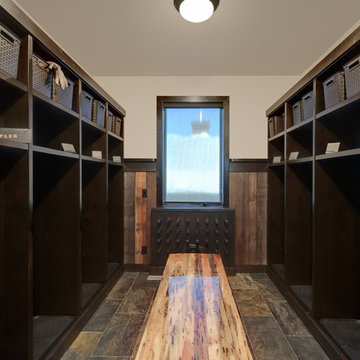
This family getaway was built with entertaining and guests in mind, so the expansive Bootroom was designed with great flow to be a catch-all space essential for organization of equipment and guests.
Integrated ski racks on the porch railings outside provide space for guests to park their gear. Covered entry has a metal floor grate, boot brushes, and boot kicks to clean snow off.
Inside, ski racks line the wall beside a work bench, providing the perfect space to store skis, boards, and equipment, as well as the ideal spot to wax up before hitting the slopes.
Around the corner are individual wood lockers, labeled for family members and usual guests. A custom-made hand-scraped wormwood bench takes the central display – protected with clear epoxy to preserve the look of holes while providing a waterproof and smooth surface.
Wooden boot and glove dryers are positioned at either end of the room, these custom units feature sturdy wooden dowels to hold any equipment, and powerful fans mean that everything will be dry after lunch break.
The Bootroom is finished with naturally aged wood wainscoting, rescued from a lumber storage field, and the large rail topper provides a perfect ledge for small items while pulling on freshly dried boots. Large wooden baseboards offer protection for the wall against stray equipment.

Architect: Richard Holt AIA
Photographer: Cheryle St. Onge
Idee per un corridoio moderno di medie dimensioni con pareti bianche, pavimento in ardesia, una porta singola, una porta in vetro e pavimento grigio
Idee per un corridoio moderno di medie dimensioni con pareti bianche, pavimento in ardesia, una porta singola, una porta in vetro e pavimento grigio
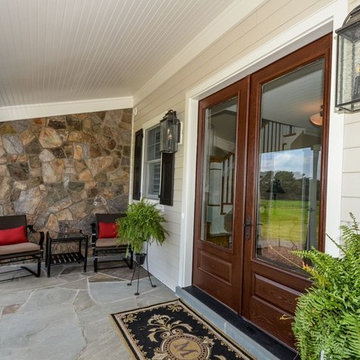
Front door and porch of Modern Farmhouse.
Immagine di un grande ingresso o corridoio country con pavimento in ardesia, una porta a due ante, una porta in vetro e pavimento grigio
Immagine di un grande ingresso o corridoio country con pavimento in ardesia, una porta a due ante, una porta in vetro e pavimento grigio

Esempio di un ingresso o corridoio chic di medie dimensioni con pareti bianche e pavimento in ardesia

Lisa Carroll
Idee per un grande corridoio country con pareti bianche, pavimento in ardesia, una porta singola, una porta in legno scuro e pavimento blu
Idee per un grande corridoio country con pareti bianche, pavimento in ardesia, una porta singola, una porta in legno scuro e pavimento blu
3.753 Foto di ingressi e corridoi con pavimento in ardesia
8