143 Foto di ingressi e corridoi con pavimento in ardesia
Filtra anche per:
Budget
Ordina per:Popolari oggi
1 - 20 di 143 foto
1 di 3

architectural digest, classic design, cool new york homes, cottage core. country home, florals, french country, historic home, pale pink, vintage home, vintage style

Esempio di un ingresso o corridoio minimalista di medie dimensioni con pareti bianche, pavimento in ardesia, pavimento grigio, soffitto a volta e pareti in legno

This mudroom can be opened up to the rest of the first floor plan with hidden pocket doors! The open bench, hooks and cubbies add super flexible storage!
Architect: Meyer Design
Photos: Jody Kmetz

Garderobe in hellgrau und Eiche. Hochschrank mit Kleiderstange und Schubkasten. Sitzbank mit Schubkasten. Eicheleisten mit Klapphaken.
Ispirazione per un ingresso o corridoio moderno di medie dimensioni con pareti bianche, pavimento in ardesia, pavimento nero e pannellatura
Ispirazione per un ingresso o corridoio moderno di medie dimensioni con pareti bianche, pavimento in ardesia, pavimento nero e pannellatura

Immagine di un ingresso country di medie dimensioni con pareti bianche, pavimento in ardesia, una porta a due ante, una porta nera, pavimento grigio e pareti in legno

Esempio di un grande ingresso con anticamera stile rurale con pavimento in ardesia, una porta singola, una porta in legno scuro, pavimento grigio, soffitto in legno, pareti in legno e pareti marroni

Esempio di un ingresso con anticamera country con pareti gialle, pavimento in ardesia, una porta singola, una porta bianca, pavimento multicolore e boiserie

The Williamsburg fixture was originally produced from a colonial design. We often use this fixture in both primary and secondary areas. The Williamsburg naturally complements the French Quarter lantern and is often paired with this fixture. The bracket mount Williamsburg is available in natural gas, liquid propane, and electric. *10" & 12" are not available in gas.
Standard Lantern Sizes
Height Width Depth
10.0" 7.25" 6.0"
12.0" 8.75" 7.5"
14.0" 10.25" 9.0"
15.0" 7.25" 6.0"
16.0" 10.25" 9.0"
18.0" 8.75" 7.5"
22.0" 10.25" 9.0"

This bookshelf unit is really classy and sets a good standard for the rest of the house. The client requested a primed finish to be hand-painted in-situ. All of our finished are done in the workshop, hence the bespoke panels and furniture you see in the pictures is not at its best. However, it should give an idea of our capacity to produce an outstanding work and quality.
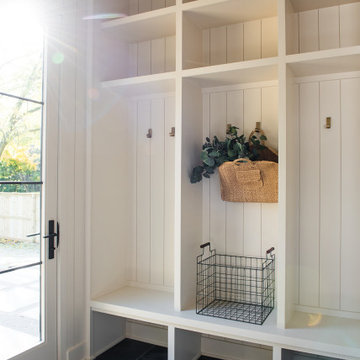
Idee per un ingresso con anticamera moderno di medie dimensioni con pavimento in ardesia, una porta singola e pareti in perlinato

In the early 50s, Herbert and Ruth Weiss attended a lecture by Bauhaus founder Walter Gropius hosted by MIT. They were fascinated by Gropius’ description of the ‘Five Fields’ community of 60 houses he and his firm, The Architect’s Collaborative (TAC), were designing in Lexington, MA. The Weiss’ fell in love with Gropius’ vision for a grouping of 60 modern houses to be arrayed around eight acres of common land that would include a community pool and playground. They soon had one of their own.The original, TAC-designed house was a single-slope design with a modest footprint of 800 square feet. Several years later, the Weiss’ commissioned modernist architect Henry Hoover to add a living room wing and new entry to the house. Hoover’s design included a wall of glass which opens to a charming pond carved into the outcropping of granite ledge.
After living in the house for 65 years, the Weiss’ sold the house to our client, who asked us to design a renovation that would respect the integrity of the vintage modern architecture. Our design focused on reorienting the kitchen, opening it up to the family room. The bedroom wing was redesigned to create a principal bedroom with en-suite bathroom. Interior finishes were edited to create a more fluid relationship between the original TAC home and Hoover’s addition. We worked closely with the builder, Patriot Custom Homes, to install Solar electric panels married to an efficient heat pump heating and cooling system. These updates integrate modern touches and high efficiency into a striking piece of architectural history.

Ispirazione per un grande ingresso o corridoio country con pareti multicolore, pavimento in ardesia, pavimento nero e boiserie

Esempio di un grande ingresso con anticamera tradizionale con pareti blu, pavimento in ardesia, una porta singola, una porta nera, pavimento nero e pareti in perlinato

A short hall leads into the master suite. In the background is the top of a three flight staircase. Storage is encased in custom cabinetry and paired with a compact built in desk.
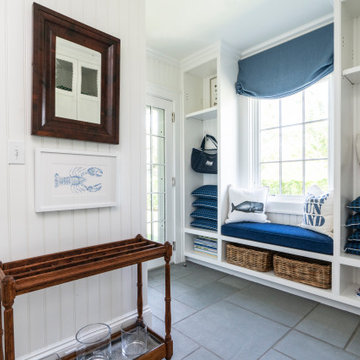
Immagine di un ingresso stile marinaro con pareti bianche, pavimento in ardesia, una porta singola, una porta in vetro, pavimento grigio e pannellatura
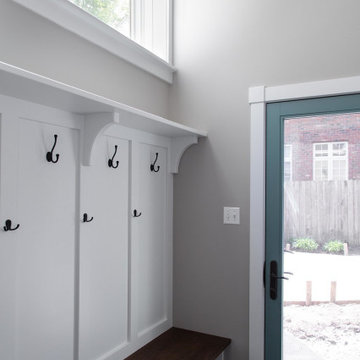
Esempio di un piccolo ingresso con anticamera country con pareti grigie, pavimento in ardesia, una porta singola, una porta blu, pavimento grigio e pannellatura
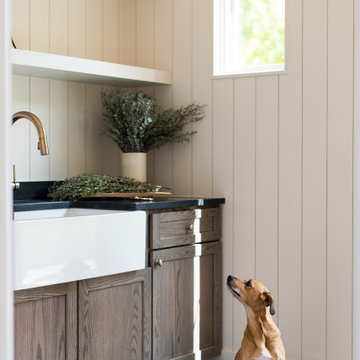
Foto di un ingresso con anticamera minimalista di medie dimensioni con pavimento in ardesia, una porta singola e pareti in perlinato
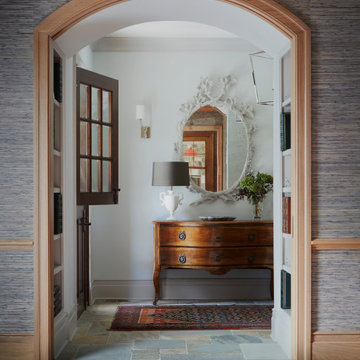
Ispirazione per un ingresso chic con pareti bianche, pavimento in ardesia, una porta olandese, una porta in legno scuro, pavimento multicolore e carta da parati

Immagine di un ingresso o corridoio minimalista con pareti marroni, pavimento in ardesia, una porta a due ante, una porta blu, pavimento nero, soffitto a volta e pannellatura
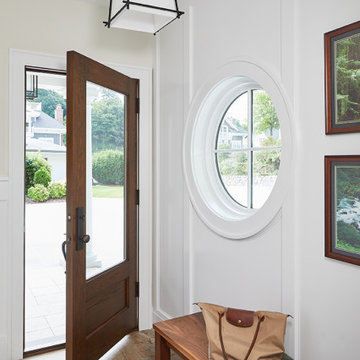
Informal Foyer
Immagine di un corridoio chic di medie dimensioni con pareti bianche, una porta singola, una porta in legno bruno, pavimento multicolore, pavimento in ardesia e pareti in legno
Immagine di un corridoio chic di medie dimensioni con pareti bianche, una porta singola, una porta in legno bruno, pavimento multicolore, pavimento in ardesia e pareti in legno
143 Foto di ingressi e corridoi con pavimento in ardesia
1