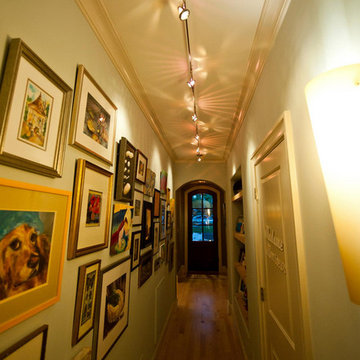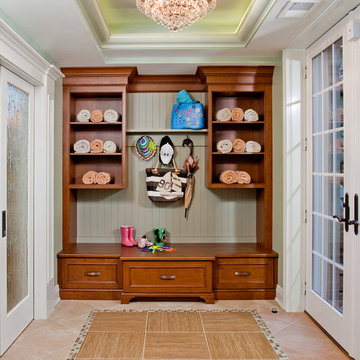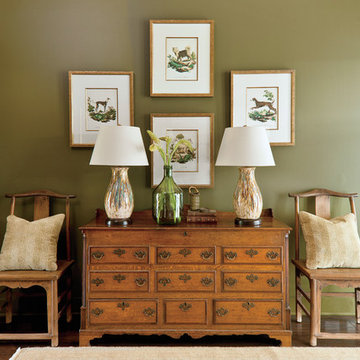4.082 Foto di ingressi e corridoi con pareti verdi
Filtra anche per:
Budget
Ordina per:Popolari oggi
81 - 100 di 4.082 foto
1 di 2
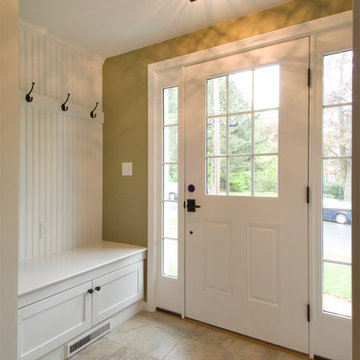
The spacious entry featuring bench seat with storage, t & g beadboard with coat hooks is a perfect place to store your outerwear. Toe kick heater provides heat in this area.
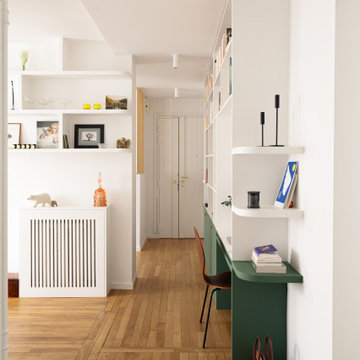
La bibliothèque multifonctionnelle accentue la profondeur de ce long couloir et se transforme en bureau côté salle à manger. Cela permet d'optimiser l'utilisation de l'espace et de créer une zone de travail fonctionnelle qui reste fidèle à l'esthétique globale de l’appartement.

Moody entrance hallway
Ispirazione per un ingresso o corridoio minimal di medie dimensioni con pareti verdi, parquet scuro, soffitto ribassato e pannellatura
Ispirazione per un ingresso o corridoio minimal di medie dimensioni con pareti verdi, parquet scuro, soffitto ribassato e pannellatura
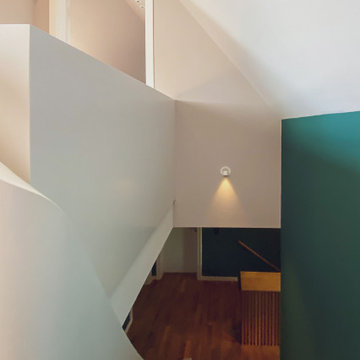
Foto di un ingresso o corridoio design con pareti verdi e pavimento in legno massello medio
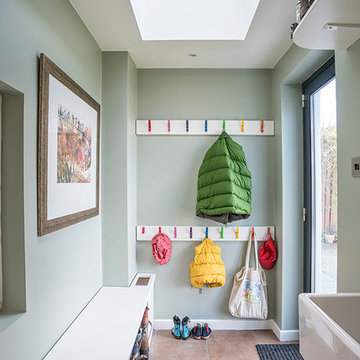
Ross Campbell Photographer
Esempio di un ingresso con anticamera contemporaneo di medie dimensioni con pareti verdi, pavimento in terracotta e pavimento arancione
Esempio di un ingresso con anticamera contemporaneo di medie dimensioni con pareti verdi, pavimento in terracotta e pavimento arancione

Inside Story Photography - Tracey Bloxham
Esempio di un piccolo ingresso o corridoio country con pareti verdi, pavimento in gres porcellanato e pavimento beige
Esempio di un piccolo ingresso o corridoio country con pareti verdi, pavimento in gres porcellanato e pavimento beige
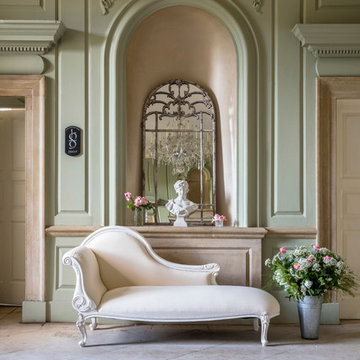
The perfect wall mirror for the end of a corridor or a garden room, to reflect light and give a feminine French feel.
Wonderfully grand yet suitably understated, this is the perfect mirror to bring a touch of rustic French charm to your home.
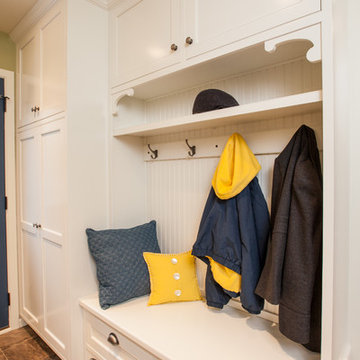
Barbara Bircher, CKD designed this multipurpose laundry/mud room to include the homeowner’s cat. Pets are an important member of one’s household so making sure we consider their needs is an important factor. Barbara designed a base cabinet with an open space to the floor to house the litter box keeping it out of the way and easily accessible for cleaning. Moving the washer, dryer, and laundry sink to the opposite outside wall allowed the dryer to vent directly out the back and added much needed countertop space around the laundry sink. A tall coat cabinet was incorporated to store seasonal outerwear with a boot bench and coat cubby for daily use. A tall broom cabinet designated a place for mops, brooms and cleaning supplies. The decorative corbels, hutch toe accents and bead board continued the theme from the cozy kitchen. Crystal Cabinets, Berenson hardware, Formica countertops, Blanco sink, Delta faucet, Mannington vinyl floor, Asko washer and dryer are some of the products included in this laundry/ mud room remodel.

View of the generous foyer, it was decided to retain the original travertine flooring since it works well with the new bamboo flooring . The entry closet bifold doors were replaced with custom made shoji doors. A Mies Van Der Rohe 3 seater bench was purchased , along with an asian wool area carpet and asian antique console in vibrant reds. The walls are painted Benjamin Moore , 'Brandon Beige'.

For this showhouse, Celene chose the Desert Oak Laminate in the Herringbone style (it is also available in a matching straight plank). This floor runs from the front door through the hallway, into the open plan kitchen / dining / living space.
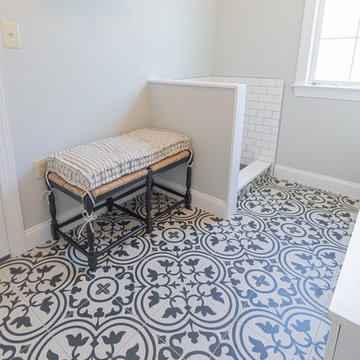
After building a dedicated laundry room on the second floor of their home, our clients decided they wanted to create a special space for their furry companions! This custom pet wash fit perfectly where the washer and dryer once sat in their mudroom. Inconspicuously placed behind a half-wall, the wash takes up less room than the owner's washer and dryer, and provides functionality to the shaggiest members of the family! They also chose to retile their mudroom with Artistic Tile's Hydraulic Black porcelain tile.
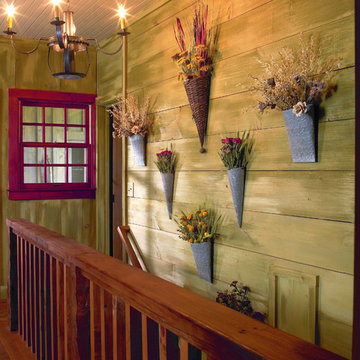
Ispirazione per un grande ingresso o corridoio rustico con parquet scuro e pareti verdi
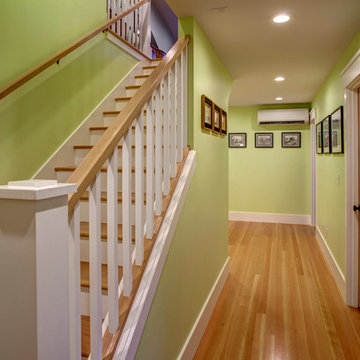
The second floor hallway and stairs leading up to the attic continue the same color scheme as below. The owners heat their second floor and attic with a ductless heat pump. One of the heads is visible at the end of the hall. Architectural design by Board & Vellum. Photo by John G. Wilbanks.
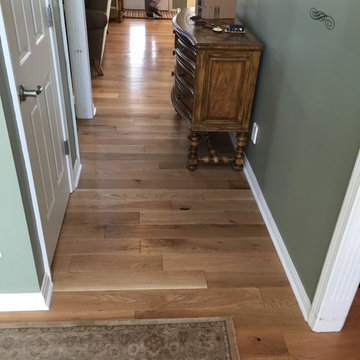
Armstrong American Scrape 5" solid oak hardwood floor, color: Natural.
Esempio di un piccolo ingresso o corridoio classico con pareti verdi, parquet chiaro e pavimento marrone
Esempio di un piccolo ingresso o corridoio classico con pareti verdi, parquet chiaro e pavimento marrone
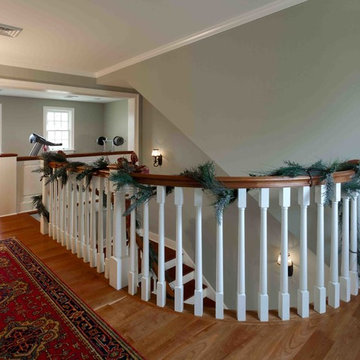
Dimitri Ganas
Ispirazione per un ingresso o corridoio tradizionale di medie dimensioni con pareti verdi e pavimento in legno massello medio
Ispirazione per un ingresso o corridoio tradizionale di medie dimensioni con pareti verdi e pavimento in legno massello medio

Foto di un ingresso o corridoio industriale di medie dimensioni con pareti verdi, parquet scuro, pavimento marrone e pareti in legno
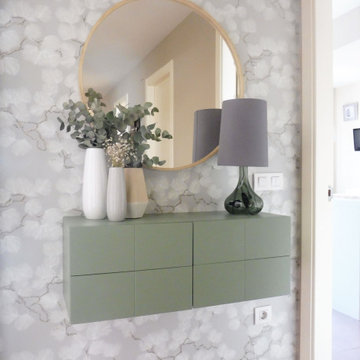
Un cambio sin obras, aprovechando parte de lo que ya había.
.
Un nuevo aire para un mismo espacio. No hay nada como las segundas oportunidades, espero que os guste el cambio!.
4.082 Foto di ingressi e corridoi con pareti verdi
5
