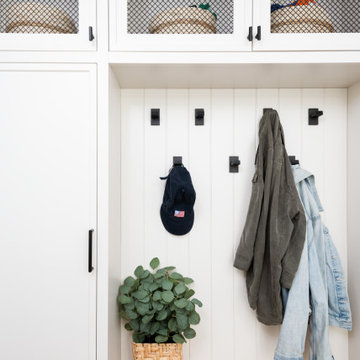1.208 Foto di ingressi e corridoi con pareti in perlinato
Filtra anche per:
Budget
Ordina per:Popolari oggi
101 - 120 di 1.208 foto
1 di 2
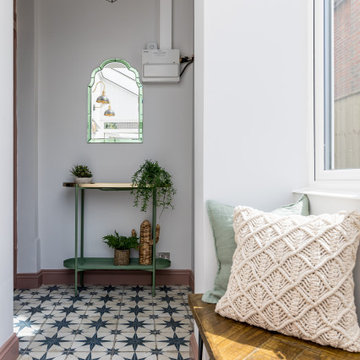
Immagine di un ingresso o corridoio eclettico con pavimento con piastrelle in ceramica e pareti in perlinato

This charming, yet functional entry has custom, mudroom style cabinets, shiplap accent wall with chevron pattern, dark bronze cabinet pulls and coat hooks.
Photo by Molly Rose Photography
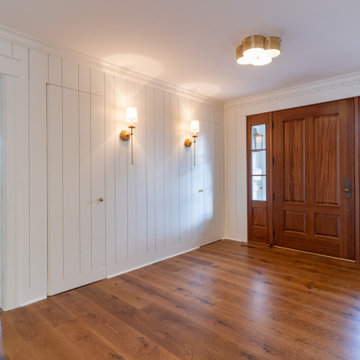
Ispirazione per una porta d'ingresso tradizionale con pareti bianche, pavimento in legno massello medio, una porta singola, una porta in legno bruno, pavimento marrone e pareti in perlinato
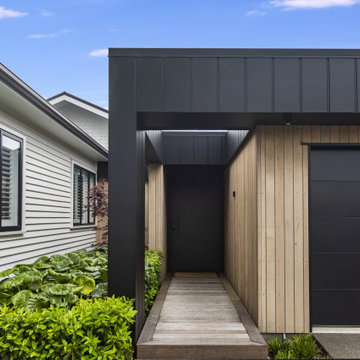
Esempio di una porta d'ingresso minimal di medie dimensioni con pareti beige, pavimento in legno massello medio, una porta singola, una porta nera, pavimento beige e pareti in perlinato

This classic Queenslander home in Red Hill, was a major renovation and therefore an opportunity to meet the family’s needs. With three active children, this family required a space that was as functional as it was beautiful, not forgetting the importance of it feeling inviting.
The resulting home references the classic Queenslander in combination with a refined mix of modern Hampton elements.
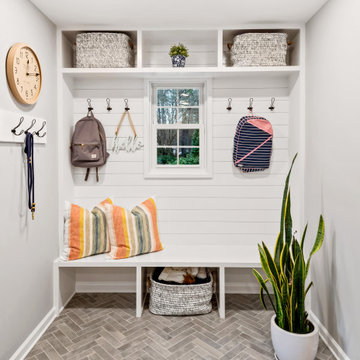
Side entry/mudroom with cubbies for drop-zone.
Ispirazione per un ingresso con anticamera stile marino con pavimento in gres porcellanato, pavimento grigio, pareti bianche e pareti in perlinato
Ispirazione per un ingresso con anticamera stile marino con pavimento in gres porcellanato, pavimento grigio, pareti bianche e pareti in perlinato
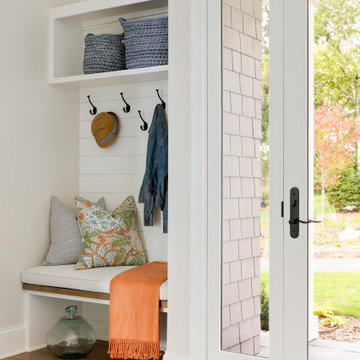
A modern Marvin front door welcomes you into this entry space complete with a bench and cubby to allow guests a place to rest and store their items before coming into the home.

Foto di un ingresso con anticamera tradizionale con pareti bianche, pavimento in legno massello medio, una porta olandese, una porta bianca, pavimento marrone, travi a vista e pareti in perlinato
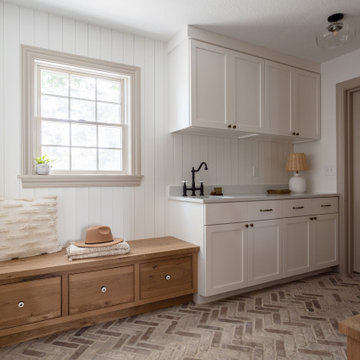
The mudroom was in desperate need of a refresh. We put a rustic, white-washed herringbone brick tile on the floor, which adds so much character to the space, plus it’s enormously practical. Speaking of practicality, we added a row of mudroom lockers and a bench with loads of storage, plus plenty of room to slide shoes under the drawers. We love how the natural, character-grade oak cabinets pair with the white cabinetry, which is original to the home but with new drawer fronts. We had so much fun designing this cozy little room, from the wood slat detail on the walls to the vintage-inspired ceramic knobs on the bench drawers.

Functional and organized mud room with custom built natural wood bench and white upper cabinetry.
Idee per un piccolo ingresso o corridoio tradizionale con pareti bianche, pavimento con piastrelle in ceramica, pavimento multicolore e pareti in perlinato
Idee per un piccolo ingresso o corridoio tradizionale con pareti bianche, pavimento con piastrelle in ceramica, pavimento multicolore e pareti in perlinato
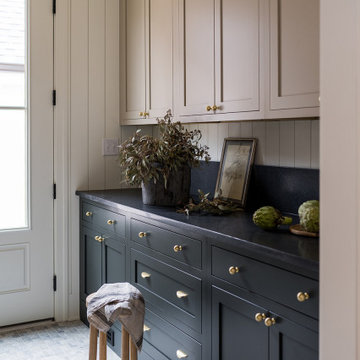
Esempio di un piccolo ingresso con anticamera chic con pareti bianche, una porta singola, una porta bianca, pavimento grigio e pareti in perlinato

Ispirazione per un grande ingresso stile marino con pareti bianche, pavimento in legno massello medio, una porta singola, una porta in legno scuro, pavimento marrone, soffitto in legno e pareti in perlinato

A very long entry through the 1st floor of the home offers a great opportunity to create an art gallery. on the left wall. It is important to create a space in an entry like this that can carry interest and feel warm and inviting night or day. Each room off the entry is different in size and design, so symmetry helps the flow.
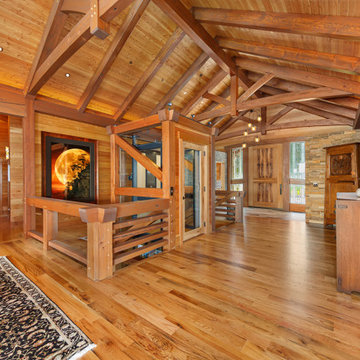
This large custom timber frame home features Larch wall cladding and ceiling planks, as well as our black and tan-tan white oak flooring. A complete display of custom woodworking and timber frame design in Washington State.

Entry Foyer
Foto di un ingresso country di medie dimensioni con pareti bianche, pavimento in legno massello medio, una porta singola, una porta in vetro, pavimento beige e pareti in perlinato
Foto di un ingresso country di medie dimensioni con pareti bianche, pavimento in legno massello medio, una porta singola, una porta in vetro, pavimento beige e pareti in perlinato
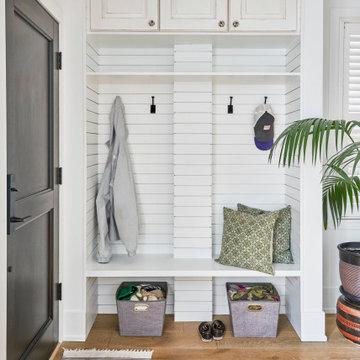
In the heart of Lakeview, Wrigleyville, our team completely remodeled a condo: kitchen, master and guest bathrooms, living room, and mudroom.
Design & build by 123 Remodeling - Chicago general contractor https://123remodeling.com/
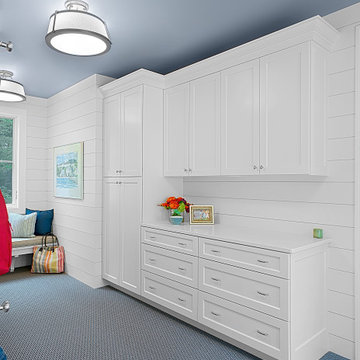
The ample, custom cabinetry in the mudroom hide all of the necessities of modern living at the "back of house" functional area. With windows and French doors flanking the long space, it is flooded with light and feels expansive. Indoor/outdoor STARK carpet is warm yet durable.
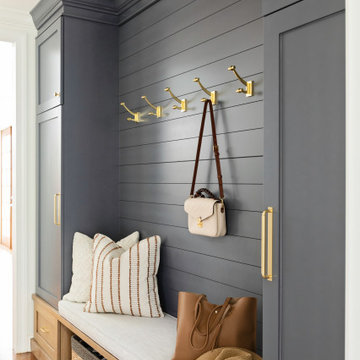
Esempio di un ingresso o corridoio tradizionale di medie dimensioni con pareti bianche, pavimento in legno massello medio, pavimento marrone e pareti in perlinato
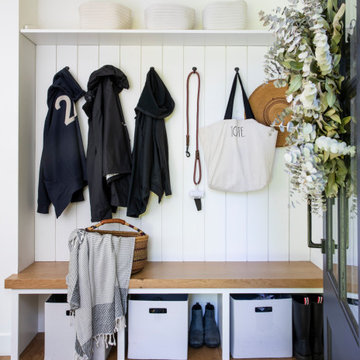
open cubbies, open bench, open shelves, wood bench seat
Idee per un piccolo ingresso con anticamera country con pareti bianche, parquet chiaro, una porta singola, una porta grigia e pareti in perlinato
Idee per un piccolo ingresso con anticamera country con pareti bianche, parquet chiaro, una porta singola, una porta grigia e pareti in perlinato
1.208 Foto di ingressi e corridoi con pareti in perlinato
6
