11 Foto di ingressi e corridoi con pavimento in legno verniciato e pareti in perlinato
Filtra anche per:
Budget
Ordina per:Popolari oggi
1 - 11 di 11 foto
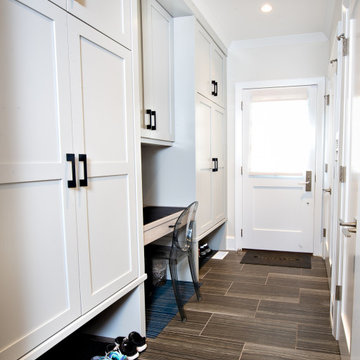
Our firm collaborated on this project as a spec home with a well-known Chicago builder. At that point the goal was to allow space for the home-buyer to envision their lifestyle. A clean slate for further interior work. After the client purchased this home with his two young girls, we curated a space for the family to live, work and play under one roof. This home features built-in storage, book shelving, home office, lower level gym and even a homework room. Everything has a place in this home, and the rooms are designed for gathering as well as privacy. A true 2020 lifestyle!

Idee per una porta d'ingresso country di medie dimensioni con pareti bianche, pavimento in legno verniciato, una porta a due ante, una porta marrone, pavimento marrone, travi a vista e pareti in perlinato
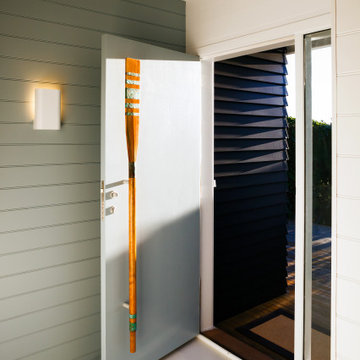
New Entrance and lobby to beach house, complete with handcrafted "oar" door pull, by a New Zealand Artist.
Foto di una piccola porta d'ingresso costiera con pareti nere, pavimento in legno verniciato, una porta singola, una porta blu, pavimento bianco, soffitto in perlinato e pareti in perlinato
Foto di una piccola porta d'ingresso costiera con pareti nere, pavimento in legno verniciato, una porta singola, una porta blu, pavimento bianco, soffitto in perlinato e pareti in perlinato

This traditional home has had an exciting renovation, from front to back.
The upgraded entry door has been enlarged and rehanded, and boasts a custom sliding security leaf that matches the timber cricket bat style door.
The glimpses through the house provide a preview of the grand entertaining and living spaces that have been added to the rear.
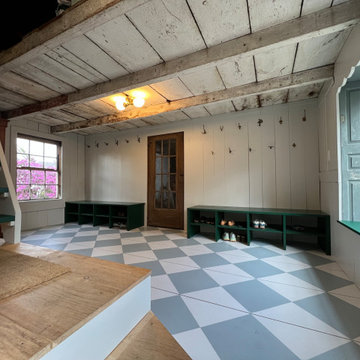
What was once part of an attached barn to an historic home became a spacious mudroom in keeping with the existing antique character. A checkered painted floor on wide pine flooring is the main eye-catcher in this space. Minimalist benches with cubbies and antique hooks found in the attic make up the coat and shoe storage. A custom ladder leads to the loft area, a future craft room for the youngest members of the family. The ceiling was wire-brushed clean and left in its weathered beauty.
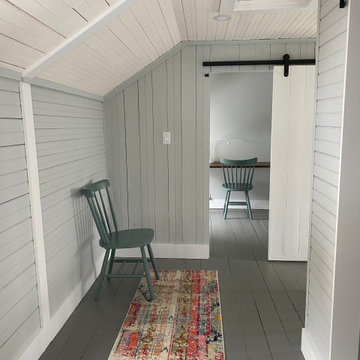
Lake house staged for sale
Foto di un piccolo ingresso o corridoio country con pareti grigie, pavimento in legno verniciato, pavimento grigio, soffitto in perlinato e pareti in perlinato
Foto di un piccolo ingresso o corridoio country con pareti grigie, pavimento in legno verniciato, pavimento grigio, soffitto in perlinato e pareti in perlinato
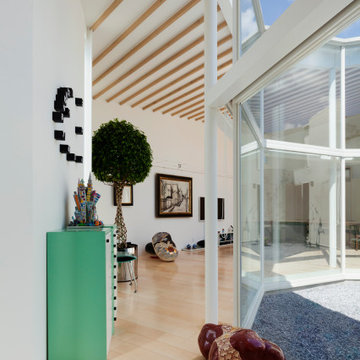
Foto di un ingresso o corridoio moderno con pareti bianche, pavimento in legno verniciato, pavimento beige, travi a vista e pareti in perlinato
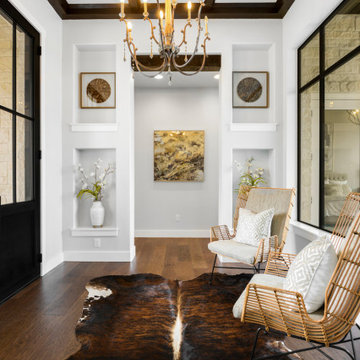
Esempio di una porta d'ingresso country di medie dimensioni con pareti bianche, pavimento in legno verniciato, una porta a due ante, una porta marrone, pavimento marrone, travi a vista e pareti in perlinato
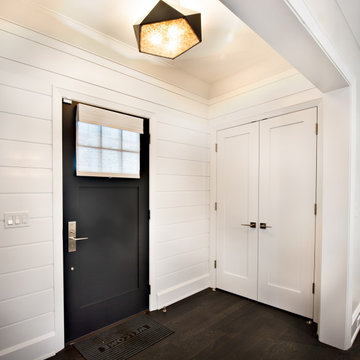
Our firm collaborated on this project as a spec home with a well-known Chicago builder. At that point the goal was to allow space for the home-buyer to envision their lifestyle. A clean slate for further interior work. After the client purchased this home with his two young girls, we curated a space for the family to live, work and play under one roof. This home features built-in storage, book shelving, home office, lower level gym and even a homework room. Everything has a place in this home, and the rooms are designed for gathering as well as privacy. A true 2020 lifestyle!
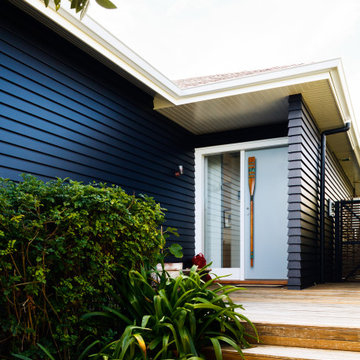
New Entrance and lobby to beach house, complete with handcrafted "oar" door pull, by a New Zealand Artist.
Immagine di una piccola porta d'ingresso stile marino con pareti nere, pavimento in legno verniciato, una porta singola, una porta blu, pavimento bianco, soffitto in perlinato e pareti in perlinato
Immagine di una piccola porta d'ingresso stile marino con pareti nere, pavimento in legno verniciato, una porta singola, una porta blu, pavimento bianco, soffitto in perlinato e pareti in perlinato
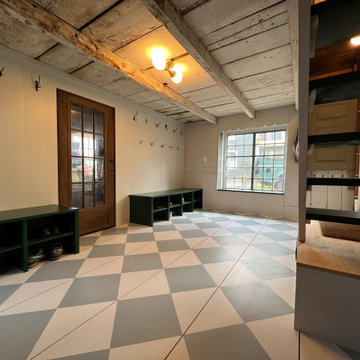
What was once part of an attached barn to an historic home became a spacious mudroom in keeping with the existing antique character. A checkered painted floor on wide pine flooring is the main eye-catcher in this space. Minimalist benches with cubbies and antique hooks found in the attic make up the coat and shoe storage. A custom ladder leads to the loft area, a future craft room for the youngest members of the family. The ceiling was wire-brushed clean and left in its weathered beauty.
11 Foto di ingressi e corridoi con pavimento in legno verniciato e pareti in perlinato
1