29 Foto di ingressi e corridoi con pareti nere e pareti in perlinato
Filtra anche per:
Budget
Ordina per:Popolari oggi
1 - 20 di 29 foto
1 di 3

Ispirazione per un ingresso design con pareti nere, parquet chiaro, pavimento beige e pareti in perlinato

Moody mudroom with Farrow & Ball painted black shiplap walls, built in pegs for coats, and a custom made bench with hidden storage and gold hardware.
Immagine di un piccolo ingresso con anticamera boho chic con pareti nere, pavimento in legno massello medio, pavimento marrone e pareti in perlinato
Immagine di un piccolo ingresso con anticamera boho chic con pareti nere, pavimento in legno massello medio, pavimento marrone e pareti in perlinato
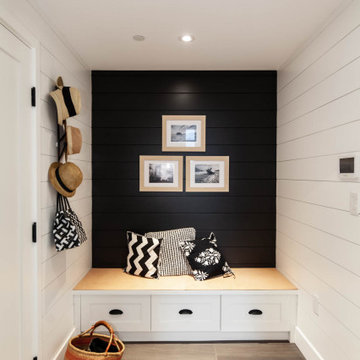
Esempio di un ingresso con anticamera country di medie dimensioni con pareti nere, pavimento in gres porcellanato, pavimento grigio e pareti in perlinato

A vivid pink dutch door invites you in.
Esempio di una porta d'ingresso costiera di medie dimensioni con pareti nere, pavimento in cemento, una porta olandese, una porta rossa, pavimento beige e pareti in perlinato
Esempio di una porta d'ingresso costiera di medie dimensioni con pareti nere, pavimento in cemento, una porta olandese, una porta rossa, pavimento beige e pareti in perlinato

Immagine di un ingresso con anticamera stile marino con pareti nere, parquet chiaro e pareti in perlinato
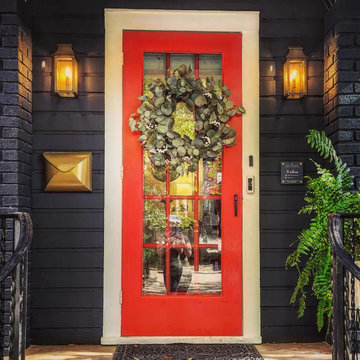
Fresh coat of paint on columns, wall and front door, added new lanterns and mailbox
Ispirazione per una piccola porta d'ingresso tradizionale con pareti nere, pavimento in cemento, una porta singola, una porta rossa e pareti in perlinato
Ispirazione per una piccola porta d'ingresso tradizionale con pareti nere, pavimento in cemento, una porta singola, una porta rossa e pareti in perlinato
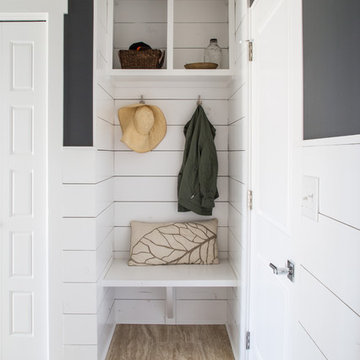
Foto di un ingresso con anticamera contemporaneo con pareti nere e pareti in perlinato
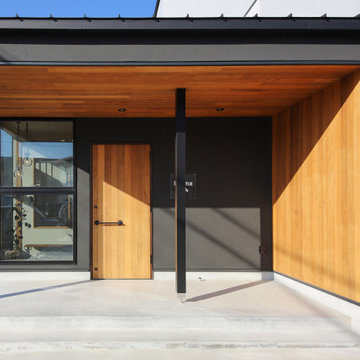
サロンへの入り口は、深い軒の出に天然木の板張りを施した印象的な仕上がりとなった。玄関横の大きな窓から、店内の様子を伺うことができる。
Esempio di un corridoio minimalista con pareti nere, pavimento in cemento, una porta singola, una porta in legno bruno, pavimento grigio, soffitto in legno e pareti in perlinato
Esempio di un corridoio minimalista con pareti nere, pavimento in cemento, una porta singola, una porta in legno bruno, pavimento grigio, soffitto in legno e pareti in perlinato
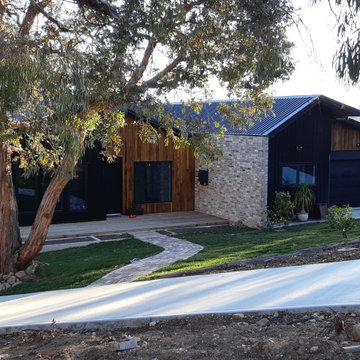
This contemporary Duplex Home in Canberra was designed by Smart SIPs and used our SIPs Wall Panels to help achieve a 9-star energy rating. Recycled Timber, Recycled Bricks and Standing Seam Colorbond materials add to the charm of the home.
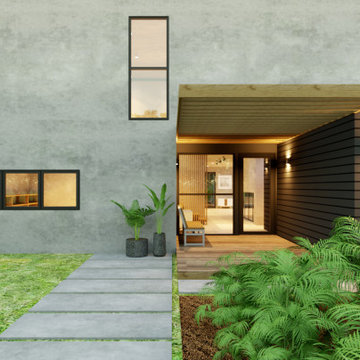
Idee per un ingresso minimal di medie dimensioni con pareti nere, parquet chiaro, una porta singola, una porta in vetro e pareti in perlinato

With the historical front door based relatively close to a main road a new safer side entrance was desired that was separate from back entrance. This traditional Victorian Cottage with new extension using Millboard Envello Shadow Line Cladding in Burnt Oak, replicating an authentic timber look whilst using a composite board for longevity and ease of maintenance. Security for dogs was essential so a small picket was used to dress and secure the front space which was to be kept as small as possible. This was then dressed with a simple hedge which needs to get established and various potted evergreen plants. The porch simply provided a base for a few geranium pots for splash of colour. Driveway was cobbled to flow with the age of property.
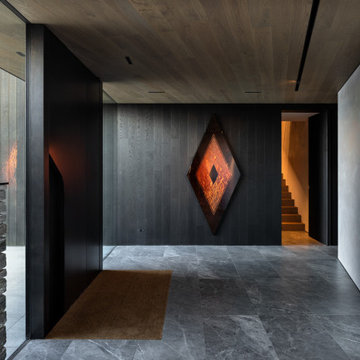
Esempio di un ingresso o corridoio minimalista con pareti nere, soffitto in legno e pareti in perlinato
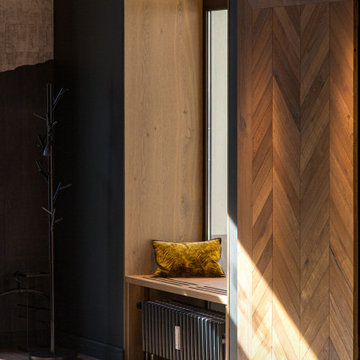
Foto di un ingresso o corridoio etnico di medie dimensioni con pareti nere, pavimento in legno massello medio, pavimento marrone e pareti in perlinato
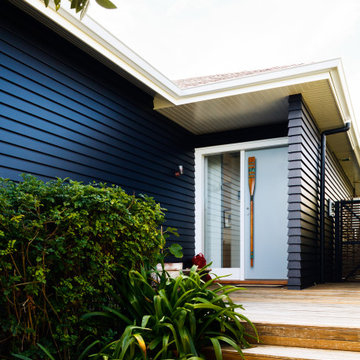
New Entrance and lobby to beach house, complete with handcrafted "oar" door pull, by a New Zealand Artist.
Immagine di una piccola porta d'ingresso stile marino con pareti nere, pavimento in legno verniciato, una porta singola, una porta blu, pavimento bianco, soffitto in perlinato e pareti in perlinato
Immagine di una piccola porta d'ingresso stile marino con pareti nere, pavimento in legno verniciato, una porta singola, una porta blu, pavimento bianco, soffitto in perlinato e pareti in perlinato
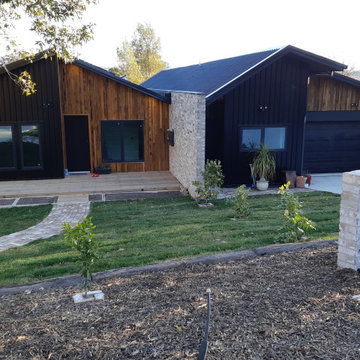
This contemporary Duplex Home in Canberra was designed by Smart SIPs and used our SIPs Wall Panels to help achieve a 9-star energy rating. Recycled Timber, Recycled Bricks and Standing Seam Colorbond materials add to the charm of the home.
The home design incorporated Triple Glazed Windows, Solar Panels on the roof, Heat pumps to heat the water, and Herschel Electric Infrared Heaters to heat the home.
This Solar Passive all-electric home is not connected to the gas supply, thereby reducing the energy use and carbon footprint throughout the home's life.
Providing homeowners with low running costs and a warm, comfortable home throughout the year.
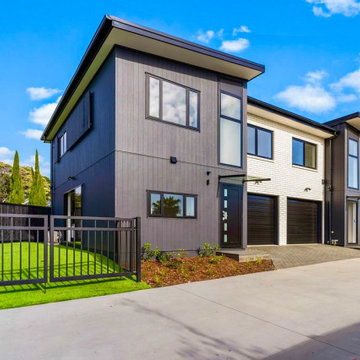
In response to the Housing crisis in Auckland, a new style of development emerged, and has continued to dominate the market ever since. In these photos we can see why, as they are aesthetic and fulfil a need! The gardens in developments vary a lot but in this case we opted for high grade artificial grasses and basic shrubs/grasses, so that the home owner would have more to play with, and more open space to enjoy on sunny days.
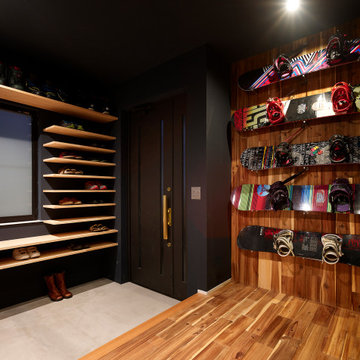
Ispirazione per un ingresso o corridoio industriale con pareti nere, pavimento in cemento, una porta singola, una porta nera, pavimento grigio, soffitto in perlinato e pareti in perlinato
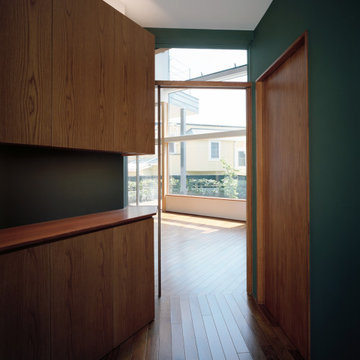
Esempio di un corridoio minimalista con pareti nere, pavimento in legno massello medio, pavimento marrone, soffitto in perlinato e pareti in perlinato
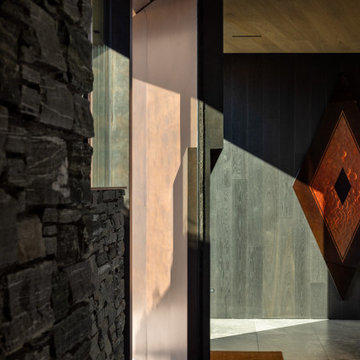
Immagine di un ingresso o corridoio minimalista con pareti nere e pareti in perlinato
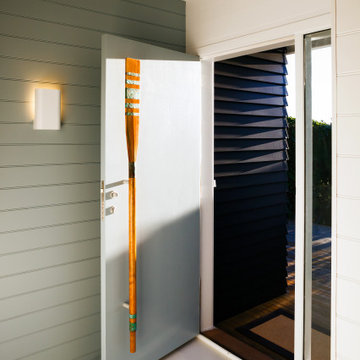
New Entrance and lobby to beach house, complete with handcrafted "oar" door pull, by a New Zealand Artist.
Foto di una piccola porta d'ingresso costiera con pareti nere, pavimento in legno verniciato, una porta singola, una porta blu, pavimento bianco, soffitto in perlinato e pareti in perlinato
Foto di una piccola porta d'ingresso costiera con pareti nere, pavimento in legno verniciato, una porta singola, una porta blu, pavimento bianco, soffitto in perlinato e pareti in perlinato
29 Foto di ingressi e corridoi con pareti nere e pareti in perlinato
1