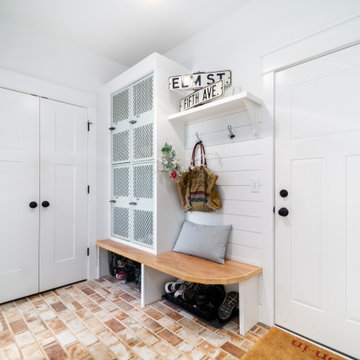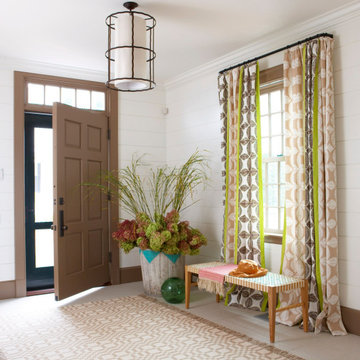2.752 Foto di ingressi e corridoi con pareti in perlinato e pareti in legno
Filtra anche per:
Budget
Ordina per:Popolari oggi
1 - 20 di 2.752 foto

architectural digest, classic design, cool new york homes, cottage core. country home, florals, french country, historic home, pale pink, vintage home, vintage style

Foto di un ingresso con anticamera country con pareti bianche, pavimento grigio e pareti in perlinato

This new house is located in a quiet residential neighborhood developed in the 1920’s, that is in transition, with new larger homes replacing the original modest-sized homes. The house is designed to be harmonious with its traditional neighbors, with divided lite windows, and hip roofs. The roofline of the shingled house steps down with the sloping property, keeping the house in scale with the neighborhood. The interior of the great room is oriented around a massive double-sided chimney, and opens to the south to an outdoor stone terrace and gardens. Photo by: Nat Rea Photography

Entry Foyer
Foto di un ingresso country di medie dimensioni con pareti bianche, pavimento in legno massello medio, una porta singola, una porta in vetro, pavimento beige e pareti in perlinato
Foto di un ingresso country di medie dimensioni con pareti bianche, pavimento in legno massello medio, una porta singola, una porta in vetro, pavimento beige e pareti in perlinato

Nestled into a hillside, this timber-framed family home enjoys uninterrupted views out across the countryside of the North Downs. A newly built property, it is an elegant fusion of traditional crafts and materials with contemporary design.
Our clients had a vision for a modern sustainable house with practical yet beautiful interiors, a home with character that quietly celebrates the details. For example, where uniformity might have prevailed, over 1000 handmade pegs were used in the construction of the timber frame.
The building consists of three interlinked structures enclosed by a flint wall. The house takes inspiration from the local vernacular, with flint, black timber, clay tiles and roof pitches referencing the historic buildings in the area.
The structure was manufactured offsite using highly insulated preassembled panels sourced from sustainably managed forests. Once assembled onsite, walls were finished with natural clay plaster for a calming indoor living environment.
Timber is a constant presence throughout the house. At the heart of the building is a green oak timber-framed barn that creates a warm and inviting hub that seamlessly connects the living, kitchen and ancillary spaces. Daylight filters through the intricate timber framework, softly illuminating the clay plaster walls.
Along the south-facing wall floor-to-ceiling glass panels provide sweeping views of the landscape and open on to the terrace.
A second barn-like volume staggered half a level below the main living area is home to additional living space, a study, gym and the bedrooms.
The house was designed to be entirely off-grid for short periods if required, with the inclusion of Tesla powerpack batteries. Alongside underfloor heating throughout, a mechanical heat recovery system, LED lighting and home automation, the house is highly insulated, is zero VOC and plastic use was minimised on the project.
Outside, a rainwater harvesting system irrigates the garden and fields and woodland below the house have been rewilded.

We added a reading nook, black cast iron radiators, antique furniture and rug to the landing of the Isle of Wight project
Immagine di un grande ingresso o corridoio classico con pareti grigie, moquette, pavimento beige e pareti in perlinato
Immagine di un grande ingresso o corridoio classico con pareti grigie, moquette, pavimento beige e pareti in perlinato

Reclaimed lockers refinished and built-in to frame.
Esempio di un ingresso con anticamera country con pavimento in gres porcellanato, pavimento multicolore e pareti in perlinato
Esempio di un ingresso con anticamera country con pavimento in gres porcellanato, pavimento multicolore e pareti in perlinato

Photo : BCDF Studio
Ispirazione per un ingresso o corridoio minimal di medie dimensioni con pareti blu, pavimento in legno massello medio, pavimento marrone e pareti in legno
Ispirazione per un ingresso o corridoio minimal di medie dimensioni con pareti blu, pavimento in legno massello medio, pavimento marrone e pareti in legno

This Jersey farmhouse, with sea views and rolling landscapes has been lovingly extended and renovated by Todhunter Earle who wanted to retain the character and atmosphere of the original building. The result is full of charm and features Randolph Limestone with bespoke elements.
Photographer: Ray Main

Foto di un grande ingresso stile marino con pareti bianche, parquet chiaro, una porta a pivot, una porta nera, pavimento beige, soffitto a volta e pareti in legno

Immagine di un grande ingresso o corridoio minimal con parquet chiaro, soffitto in legno e pareti in legno

Boot room with built in storage in a traditional victorian villa with painted wooden doors by Gemma Dudgeon Interiors
Idee per un ingresso o corridoio classico con pavimento in legno massello medio, pareti grigie, pavimento marrone e pareti in perlinato
Idee per un ingresso o corridoio classico con pavimento in legno massello medio, pareti grigie, pavimento marrone e pareti in perlinato

Immagine di un ingresso o corridoio tradizionale con pareti marroni, parquet scuro, pavimento marrone, travi a vista e pareti in legno

GALAXY-Polished Concrete Floor in Semi Gloss sheen finish with Full Stone exposure revealing the customized selection of pebbles & stones within the 32 MPa concrete slab. Customizing your concrete is done prior to pouring concrete with Pre Mix Concrete supplier

Advisement + Design - Construction advisement, custom millwork & custom furniture design, interior design & art curation by Chango & Co.
Ispirazione per una grande porta d'ingresso chic con pareti bianche, parquet chiaro, una porta a due ante, una porta bianca, pavimento marrone, soffitto a volta e pareti in legno
Ispirazione per una grande porta d'ingresso chic con pareti bianche, parquet chiaro, una porta a due ante, una porta bianca, pavimento marrone, soffitto a volta e pareti in legno

Automated lighting greets you as you step into this mountain home. Keypads control specific lighting scenes and smart smoke detectors connect to your security system.

Blue and white mudroom with light wood accents.
Foto di un grande ingresso con anticamera costiero con pareti blu, pavimento con piastrelle in ceramica, pavimento grigio, soffitto a volta e pareti in perlinato
Foto di un grande ingresso con anticamera costiero con pareti blu, pavimento con piastrelle in ceramica, pavimento grigio, soffitto a volta e pareti in perlinato

Little River Cabin Airbnb
Immagine di un ingresso o corridoio rustico di medie dimensioni con pareti beige, pavimento in compensato, pavimento beige, travi a vista e pareti in legno
Immagine di un ingresso o corridoio rustico di medie dimensioni con pareti beige, pavimento in compensato, pavimento beige, travi a vista e pareti in legno

Ispirazione per un ingresso costiero di medie dimensioni con pareti bianche, parquet chiaro, una porta singola, una porta nera, pavimento beige, soffitto ribassato e pareti in legno

Foto di un ingresso classico con pareti bianche, una porta singola, pavimento beige e pareti in perlinato
2.752 Foto di ingressi e corridoi con pareti in perlinato e pareti in legno
1