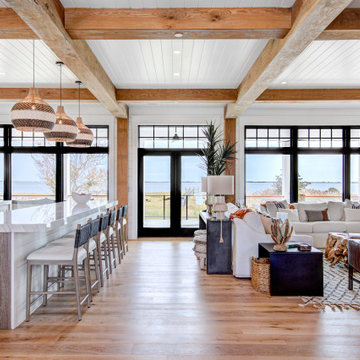107 Foto di ingressi e corridoi con travi a vista e pareti in perlinato
Filtra anche per:
Budget
Ordina per:Popolari oggi
1 - 20 di 107 foto
1 di 3

Entry. Pivot door, custom made timber handle, woven rug.
Foto di una grande porta d'ingresso stile marinaro con pareti bianche, pavimento in gres porcellanato, una porta a pivot, una porta bianca, pavimento bianco, travi a vista e pareti in perlinato
Foto di una grande porta d'ingresso stile marinaro con pareti bianche, pavimento in gres porcellanato, una porta a pivot, una porta bianca, pavimento bianco, travi a vista e pareti in perlinato

Esempio di un piccolo ingresso con anticamera country con pareti bianche, pavimento con piastrelle in ceramica, una porta singola, una porta in legno bruno, pavimento grigio, travi a vista e pareti in perlinato

Project completed as Senior Designer with NB Design Group, Inc.
Photography | John Granen
Ispirazione per un ingresso stile marino con pareti bianche, parquet scuro, una porta singola, una porta bianca, pavimento marrone, travi a vista, soffitto in legno e pareti in perlinato
Ispirazione per un ingresso stile marino con pareti bianche, parquet scuro, una porta singola, una porta bianca, pavimento marrone, travi a vista, soffitto in legno e pareti in perlinato

Foto di una porta d'ingresso country di medie dimensioni con pareti bianche, pavimento in legno massello medio, una porta a due ante, una porta nera, pavimento marrone, travi a vista e pareti in perlinato

Foto di un ingresso con anticamera tradizionale con pareti bianche, pavimento in legno massello medio, una porta olandese, una porta bianca, pavimento marrone, travi a vista e pareti in perlinato

Charming Entry with lots of natural light. 8' Glass front door provides lots of light while privacy still remains from the rest of the home. Ship lap ceiling with exposed beams adds architectural interest to a clean space.

This traditional home has had an exciting renovation, from front to back.
The upgraded entry door has been enlarged and rehanded, and boasts a custom sliding security leaf that matches the timber cricket bat style door.
The glimpses through the house provide a preview of the grand entertaining and living spaces that have been added to the rear.
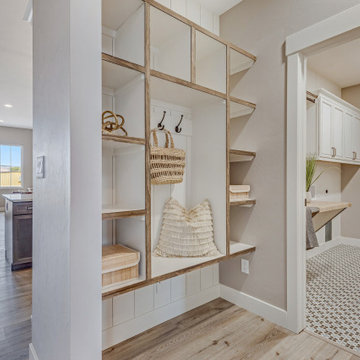
Ispirazione per un ingresso con anticamera american style di medie dimensioni con pareti grigie, parquet chiaro, pavimento grigio, travi a vista e pareti in perlinato

This lakefront diamond in the rough lot was waiting to be discovered by someone with a modern naturalistic vision and passion. Maintaining an eco-friendly, and sustainable build was at the top of the client priority list. Designed and situated to benefit from passive and active solar as well as through breezes from the lake, this indoor/outdoor living space truly establishes a symbiotic relationship with its natural surroundings. The pie-shaped lot provided significant challenges with a street width of 50ft, a steep shoreline buffer of 50ft, as well as a powerline easement reducing the buildable area. The client desired a smaller home of approximately 2500sf that juxtaposed modern lines with the free form of the natural setting. The 250ft of lakefront afforded 180-degree views which guided the design to maximize this vantage point while supporting the adjacent environment through preservation of heritage trees. Prior to construction the shoreline buffer had been rewilded with wildflowers, perennials, utilization of clover and meadow grasses to support healthy animal and insect re-population. The inclusion of solar panels as well as hydroponic heated floors and wood stove supported the owner’s desire to be self-sufficient. Core ten steel was selected as the predominant material to allow it to “rust” as it weathers thus blending into the natural environment.

Laguna Oak Hardwood – The Alta Vista Hardwood Flooring Collection is a return to vintage European Design. These beautiful classic and refined floors are crafted out of French White Oak, a premier hardwood species that has been used for everything from flooring to shipbuilding over the centuries due to its stability.

Idee per una porta d'ingresso country di medie dimensioni con pareti bianche, pavimento in legno verniciato, una porta a due ante, una porta marrone, pavimento marrone, travi a vista e pareti in perlinato

Ispirazione per un ingresso o corridoio stile shabby con pareti bianche, pavimento in legno massello medio, pavimento marrone, travi a vista e pareti in perlinato
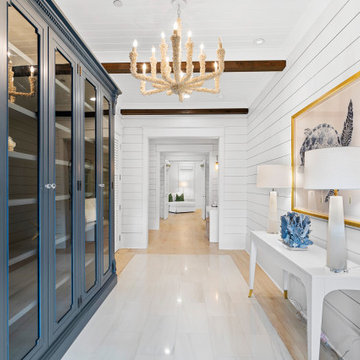
Foto di un grande ingresso o corridoio stile marinaro con pareti bianche, parquet chiaro, pavimento beige, travi a vista e pareti in perlinato

Foto di un ingresso o corridoio costiero con pareti bianche, pavimento in legno massello medio, una porta olandese, una porta bianca, pavimento marrone, travi a vista, soffitto in perlinato, soffitto a volta e pareti in perlinato
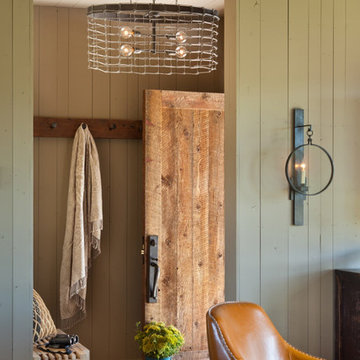
Idee per un ingresso rustico con una porta singola, una porta in legno bruno, pavimento in ardesia, travi a vista e pareti in perlinato
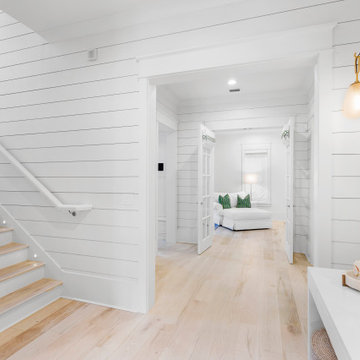
Esempio di un grande ingresso o corridoio stile marinaro con pareti bianche, parquet chiaro, pavimento beige, travi a vista e pareti in perlinato
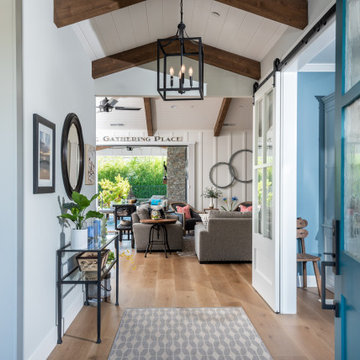
Idee per un ingresso country di medie dimensioni con pareti beige, pavimento in legno massello medio, una porta singola, una porta blu, pavimento marrone, travi a vista e pareti in perlinato

1階は水周り以外を、4本の柱が立つオープンな空間として作りました。柱間には建具の脱着を想定したレールなどを装備し、建具の付け外しでワンルーム空間から、四つの分節した空間(三つの子供室+玄関ホール)に様変わりできるように考えられています。1階は土間の玄関ホール奥にある開放的な螺旋階段で2・3階とつながりをもたせてあります。
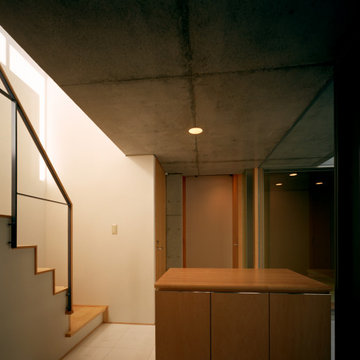
Foto di un corridoio moderno con pavimento con piastrelle in ceramica, pavimento bianco, travi a vista, pareti in perlinato e pareti bianche
107 Foto di ingressi e corridoi con travi a vista e pareti in perlinato
1
