1.208 Foto di ingressi e corridoi con pareti in perlinato
Filtra anche per:
Budget
Ordina per:Popolari oggi
181 - 200 di 1.208 foto
1 di 2

This grand entryway was given a fresh coat of white paint, to modernize this classic farmhouse. The Moravian Star ceiling pendant was selected to reflect the compass inlay in the floor. Rustic farmhouse accents and pillows were selected to warm the space.

本計画は名古屋市の歴史ある閑静な住宅街にあるマンションのリノベーションのプロジェクトで、夫婦と子ども一人の3人家族のための住宅である。
設計時の要望は大きく2つあり、ダイニングとキッチンが豊かでゆとりある空間にしたいということと、物は基本的には表に見せたくないということであった。
インテリアの基本構成は床をオーク無垢材のフローリング、壁・天井は塗装仕上げとし、その壁の随所に床から天井までいっぱいのオーク無垢材の小幅板が現れる。LDKのある主室は黒いタイルの床に、壁・天井は寒水入りの漆喰塗り、出入口や家具扉のある長手一面をオーク無垢材が7m以上連続する壁とし、キッチン側の壁はワークトップに合わせて御影石としており、各面に異素材が対峙する。洗面室、浴室は壁床をモノトーンの磁器質タイルで統一し、ミニマルで洗練されたイメージとしている。

The entry is both grand and inviting. Minimally designed its demeanor is sophisticated. The entry features a live edge shelf, double dark bronze glass doors and a contrasting wood ceiling.
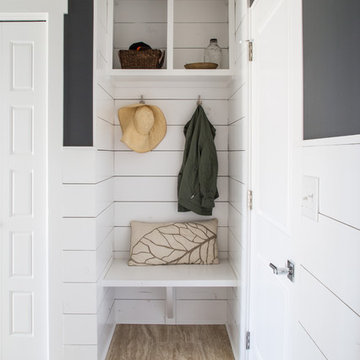
Foto di un ingresso con anticamera contemporaneo con pareti nere e pareti in perlinato
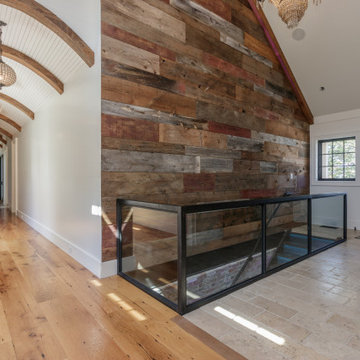
Foto di un ingresso o corridoio stile shabby con pareti bianche, pavimento in legno massello medio, pavimento marrone, travi a vista e pareti in perlinato
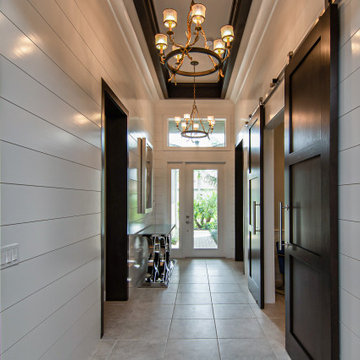
We took a basic builder-grade home and made it into Coastal Elegance.
Ispirazione per un corridoio stile marinaro di medie dimensioni con pareti bianche, pavimento in gres porcellanato, una porta singola, una porta bianca, pavimento beige, soffitto a cassettoni e pareti in perlinato
Ispirazione per un corridoio stile marinaro di medie dimensioni con pareti bianche, pavimento in gres porcellanato, una porta singola, una porta bianca, pavimento beige, soffitto a cassettoni e pareti in perlinato

Stunning front entry with custom stair railing.
Ispirazione per un grande ingresso stile americano con pareti bianche, pavimento in vinile, una porta a due ante, una porta in legno bruno, pavimento multicolore, travi a vista e pareti in perlinato
Ispirazione per un grande ingresso stile americano con pareti bianche, pavimento in vinile, una porta a due ante, una porta in legno bruno, pavimento multicolore, travi a vista e pareti in perlinato
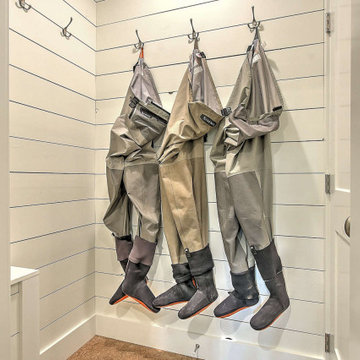
Esempio di un ingresso con anticamera stile rurale con pareti bianche e pareti in perlinato
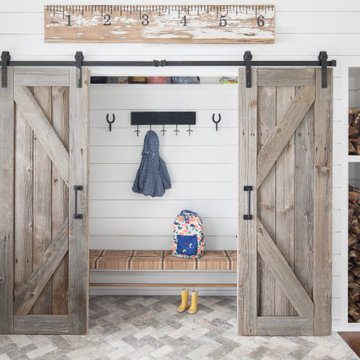
Sometimes what you’re looking for is right in your own backyard. This is what our Darien Reno Project homeowners decided as we launched into a full house renovation beginning in 2017. The project lasted about one year and took the home from 2700 to 4000 square feet.

Foto di un grande ingresso o corridoio country con pareti multicolore, pavimento in legno massello medio, pavimento marrone, soffitto in perlinato e pareti in perlinato
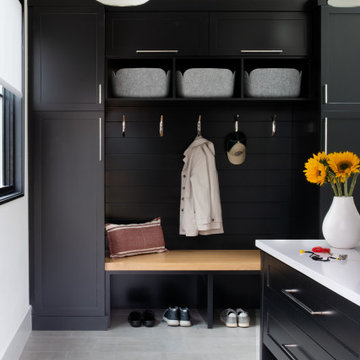
Mudroom
Ispirazione per un ingresso con anticamera chic con pareti bianche, pavimento in gres porcellanato, una porta singola, una porta nera, pavimento grigio e pareti in perlinato
Ispirazione per un ingresso con anticamera chic con pareti bianche, pavimento in gres porcellanato, una porta singola, una porta nera, pavimento grigio e pareti in perlinato
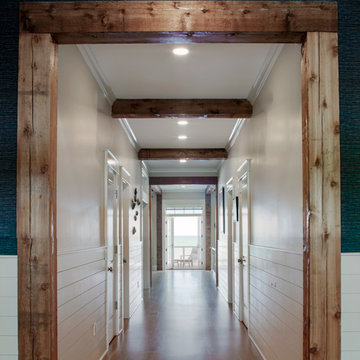
Ispirazione per un ingresso o corridoio stile marinaro con pareti bianche, parquet chiaro, pavimento marrone, travi a vista e pareti in perlinato
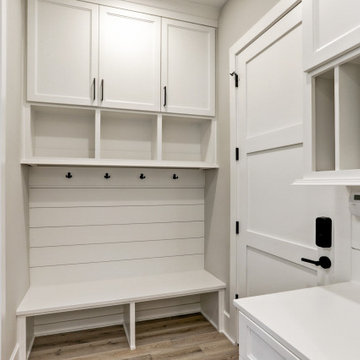
back entry mud room. mail sorting and bench with coat hooks. book bag storage.
Idee per un grande ingresso con anticamera classico con pareti bianche, parquet chiaro, pavimento multicolore e pareti in perlinato
Idee per un grande ingresso con anticamera classico con pareti bianche, parquet chiaro, pavimento multicolore e pareti in perlinato
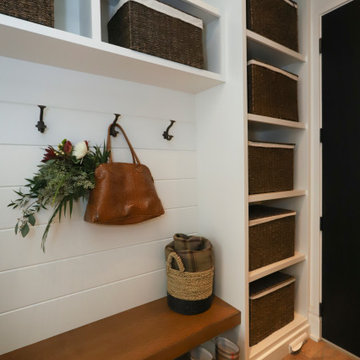
Beautifully simple mudroom, white shiplap wall panels are the perfect location for coat hooks, open shelves with wicker baskets create convenient hidden storage. The white oak floating bench and travertine flooring adds a touch of warmth to the clean crisp white space.

Esempio di un ingresso o corridoio eclettico di medie dimensioni con pareti bianche, pavimento con piastrelle in ceramica, pavimento grigio e pareti in perlinato
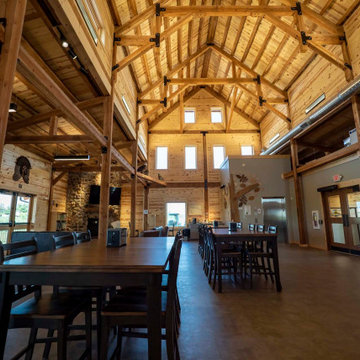
Raised center post and beam nature center interior
Ispirazione per un ampio ingresso o corridoio stile rurale con pareti grigie, pavimento marrone, soffitto a volta e pareti in perlinato
Ispirazione per un ampio ingresso o corridoio stile rurale con pareti grigie, pavimento marrone, soffitto a volta e pareti in perlinato
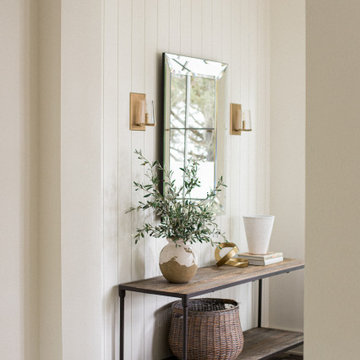
A foyer with just enough character and personality - vertical shiplap and star and cross terracotta pattern floor.
Ispirazione per un ingresso chic di medie dimensioni con pareti bianche, una porta singola, una porta in legno chiaro e pareti in perlinato
Ispirazione per un ingresso chic di medie dimensioni con pareti bianche, una porta singola, una porta in legno chiaro e pareti in perlinato

Foto di una porta d'ingresso country di medie dimensioni con pareti bianche, pavimento in legno massello medio, una porta a due ante, una porta nera, pavimento marrone, travi a vista e pareti in perlinato
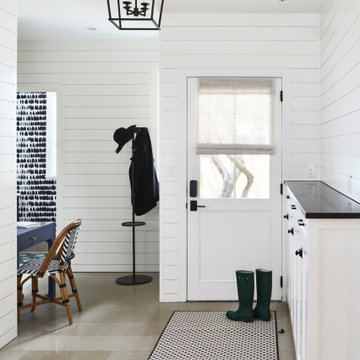
Martha O'Hara Interiors, Interior Design & Photo Styling | Atlantis Architects, Architect | Andrea Calo, Photography
Please Note: All “related,” “similar,” and “sponsored” products tagged or listed by Houzz are not actual products pictured. They have not been approved by Martha O’Hara Interiors nor any of the professionals credited. For information about our work, please contact design@oharainteriors.com.

This lakefront diamond in the rough lot was waiting to be discovered by someone with a modern naturalistic vision and passion. Maintaining an eco-friendly, and sustainable build was at the top of the client priority list. Designed and situated to benefit from passive and active solar as well as through breezes from the lake, this indoor/outdoor living space truly establishes a symbiotic relationship with its natural surroundings. The pie-shaped lot provided significant challenges with a street width of 50ft, a steep shoreline buffer of 50ft, as well as a powerline easement reducing the buildable area. The client desired a smaller home of approximately 2500sf that juxtaposed modern lines with the free form of the natural setting. The 250ft of lakefront afforded 180-degree views which guided the design to maximize this vantage point while supporting the adjacent environment through preservation of heritage trees. Prior to construction the shoreline buffer had been rewilded with wildflowers, perennials, utilization of clover and meadow grasses to support healthy animal and insect re-population. The inclusion of solar panels as well as hydroponic heated floors and wood stove supported the owner’s desire to be self-sufficient. Core ten steel was selected as the predominant material to allow it to “rust” as it weathers thus blending into the natural environment.
1.208 Foto di ingressi e corridoi con pareti in perlinato
10