23 Foto di ingressi e corridoi con una porta olandese e pareti in perlinato
Filtra anche per:
Budget
Ordina per:Popolari oggi
1 - 20 di 23 foto
1 di 3

Ispirazione per un ingresso con anticamera country con pareti grigie, pavimento in mattoni, una porta olandese, una porta rossa, pavimento multicolore e pareti in perlinato

We added this entry bench as a seat to take off and put on shoes as you enter the home. Using a 3 layer paint technique we were able to achieve a distressed paint look.

This charming, yet functional entry has custom, mudroom style cabinets, shiplap accent wall with chevron pattern, dark bronze cabinet pulls and coat hooks.
Photo by Molly Rose Photography

Foto di un ingresso con anticamera tradizionale con pareti bianche, pavimento in legno massello medio, una porta olandese, una porta bianca, pavimento marrone, travi a vista e pareti in perlinato

A vivid pink dutch door invites you in.
Esempio di una porta d'ingresso costiera di medie dimensioni con pareti nere, pavimento in cemento, una porta olandese, una porta rossa, pavimento beige e pareti in perlinato
Esempio di una porta d'ingresso costiera di medie dimensioni con pareti nere, pavimento in cemento, una porta olandese, una porta rossa, pavimento beige e pareti in perlinato

Idee per un corridoio chic di medie dimensioni con pareti bianche, pavimento in legno massello medio, una porta olandese, una porta grigia, soffitto in perlinato e pareti in perlinato
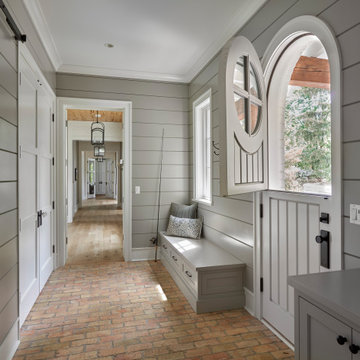
Burr Ridge, IL home by Charles Vincent George Architects. Photography by Tony Soluri. Two-story white, painted brick, the home has a mud room with shiplap siding, reclaimed brick floors, built-in bench seating, barn door closet, and a charming Dutch door to bring in the fresh air. This elegant home exudes old-world charm, creating a comfortable and inviting retreat in the western suburbs of Chicago.
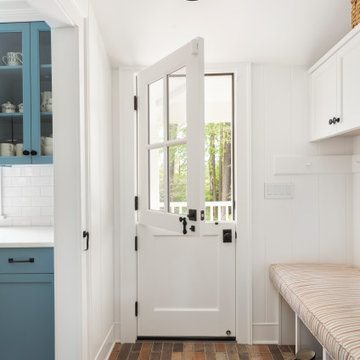
ATIID collaborated with these homeowners to curate new furnishings throughout the home while their down-to-the studs, raise-the-roof renovation, designed by Chambers Design, was underway. Pattern and color were everything to the owners, and classic “Americana” colors with a modern twist appear in the formal dining room, great room with gorgeous new screen porch, and the primary bedroom. Custom bedding that marries not-so-traditional checks and florals invites guests into each sumptuously layered bed. Vintage and contemporary area rugs in wool and jute provide color and warmth, grounding each space. Bold wallpapers were introduced in the powder and guest bathrooms, and custom draperies layered with natural fiber roman shades ala Cindy’s Window Fashions inspire the palettes and draw the eye out to the natural beauty beyond. Luxury abounds in each bathroom with gleaming chrome fixtures and classic finishes. A magnetic shade of blue paint envelops the gourmet kitchen and a buttery yellow creates a happy basement laundry room. No detail was overlooked in this stately home - down to the mudroom’s delightful dutch door and hard-wearing brick floor.
Photography by Meagan Larsen Photography
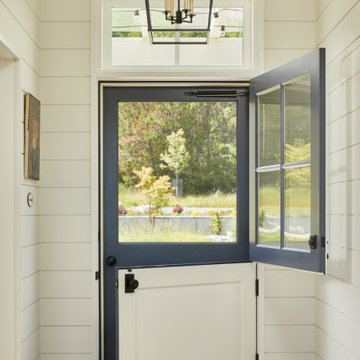
Idee per una porta d'ingresso stile marinaro con pareti bianche, una porta olandese, una porta bianca e pareti in perlinato
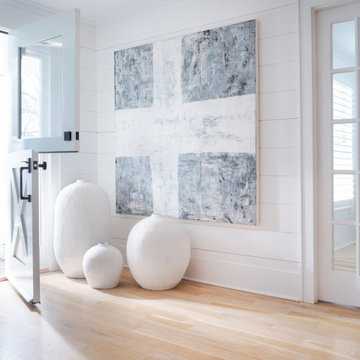
Ispirazione per un grande ingresso costiero con pareti bianche, parquet chiaro, una porta olandese, una porta blu, pavimento marrone e pareti in perlinato

Esempio di un ingresso con anticamera country di medie dimensioni con pareti bianche, pavimento in mattoni, una porta olandese, una porta blu, pavimento marrone e pareti in perlinato

Foto di un ingresso o corridoio costiero con pareti bianche, pavimento in legno massello medio, una porta olandese, una porta bianca, pavimento marrone, travi a vista, soffitto in perlinato, soffitto a volta e pareti in perlinato

With the historical front door based relatively close to a main road a new safer side entrance was desired that was separate from back entrance. This traditional Victorian Cottage with new extension using Millboard Envello Shadow Line Cladding in Burnt Oak, replicating an authentic timber look whilst using a composite board for longevity and ease of maintenance. Security for dogs was essential so a small picket was used to dress and secure the front space which was to be kept as small as possible. This was then dressed with a simple hedge which needs to get established and various potted evergreen plants. The porch simply provided a base for a few geranium pots for splash of colour. Driveway was cobbled to flow with the age of property.
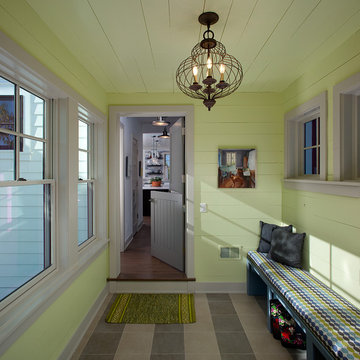
Esempio di un ingresso con anticamera classico con pareti verdi, una porta olandese, una porta grigia, pavimento multicolore, soffitto in perlinato e pareti in perlinato
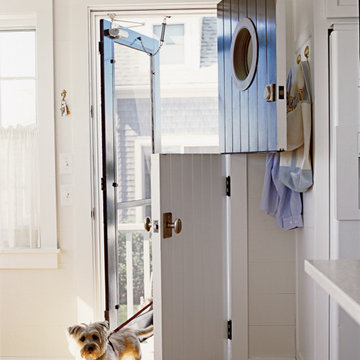
Esempio di un ingresso con anticamera stile marino con pareti grigie, pavimento in legno massello medio, una porta olandese, una porta nera, pavimento marrone, soffitto a cassettoni e pareti in perlinato
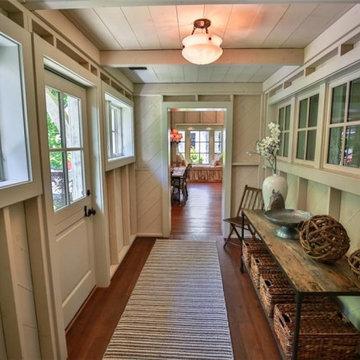
Ispirazione per un corridoio chic di medie dimensioni con pareti bianche, pavimento in legno massello medio, una porta olandese, una porta grigia, soffitto in perlinato e pareti in perlinato
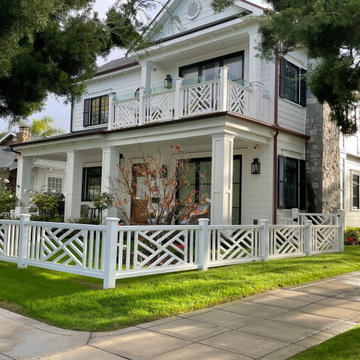
Welcome to The Cottages of Coronado by Flagg Coastal Homes
Foto di una porta d'ingresso costiera di medie dimensioni con pareti bianche, pavimento con piastrelle in ceramica, una porta olandese, una porta in legno bruno, pavimento grigio, soffitto a cassettoni e pareti in perlinato
Foto di una porta d'ingresso costiera di medie dimensioni con pareti bianche, pavimento con piastrelle in ceramica, una porta olandese, una porta in legno bruno, pavimento grigio, soffitto a cassettoni e pareti in perlinato
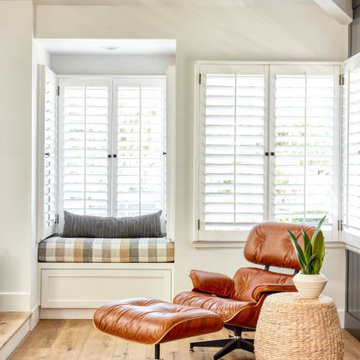
Ispirazione per un ingresso chic con pareti bianche, una porta olandese, una porta nera, soffitto a volta e pareti in perlinato
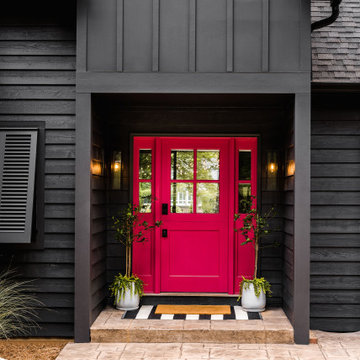
A vivid pink dutch door catches your eye and invites you in.
Esempio di una porta d'ingresso stile marinaro di medie dimensioni con pareti nere, pavimento in cemento, una porta olandese, una porta rossa, pavimento beige e pareti in perlinato
Esempio di una porta d'ingresso stile marinaro di medie dimensioni con pareti nere, pavimento in cemento, una porta olandese, una porta rossa, pavimento beige e pareti in perlinato

Foto di un grande ingresso con anticamera country con pareti bianche, pavimento in pietra calcarea, una porta olandese, una porta in legno chiaro, pavimento verde, soffitto in perlinato e pareti in perlinato
23 Foto di ingressi e corridoi con una porta olandese e pareti in perlinato
1