20 Foto di ingressi e corridoi con una porta a pivot e pareti in perlinato
Filtra anche per:
Budget
Ordina per:Popolari oggi
1 - 20 di 20 foto
1 di 3
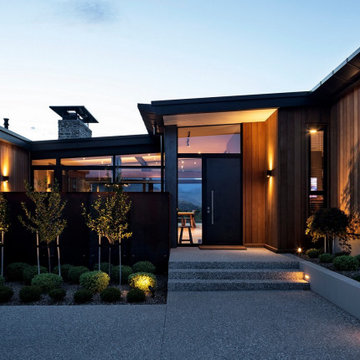
Idee per una grande porta d'ingresso country con pareti grigie, pavimento in cemento, una porta a pivot, una porta nera, pavimento grigio e pareti in perlinato

Entry. Pivot door, custom made timber handle, woven rug.
Foto di una grande porta d'ingresso stile marinaro con pareti bianche, pavimento in gres porcellanato, una porta a pivot, una porta bianca, pavimento bianco, travi a vista e pareti in perlinato
Foto di una grande porta d'ingresso stile marinaro con pareti bianche, pavimento in gres porcellanato, una porta a pivot, una porta bianca, pavimento bianco, travi a vista e pareti in perlinato

The timber front door proclaims the entry, whilst louvre windows filter the breeze through the home. The living areas remain private, whilst public areas are visible and inviting.
A bespoke letterbox and entry bench tease the workmanship within.

Ispirazione per un'ampia porta d'ingresso minimalista con pareti bianche, pavimento in gres porcellanato, una porta a pivot, una porta nera, pavimento nero, soffitto in perlinato e pareti in perlinato

This lakefront diamond in the rough lot was waiting to be discovered by someone with a modern naturalistic vision and passion. Maintaining an eco-friendly, and sustainable build was at the top of the client priority list. Designed and situated to benefit from passive and active solar as well as through breezes from the lake, this indoor/outdoor living space truly establishes a symbiotic relationship with its natural surroundings. The pie-shaped lot provided significant challenges with a street width of 50ft, a steep shoreline buffer of 50ft, as well as a powerline easement reducing the buildable area. The client desired a smaller home of approximately 2500sf that juxtaposed modern lines with the free form of the natural setting. The 250ft of lakefront afforded 180-degree views which guided the design to maximize this vantage point while supporting the adjacent environment through preservation of heritage trees. Prior to construction the shoreline buffer had been rewilded with wildflowers, perennials, utilization of clover and meadow grasses to support healthy animal and insect re-population. The inclusion of solar panels as well as hydroponic heated floors and wood stove supported the owner’s desire to be self-sufficient. Core ten steel was selected as the predominant material to allow it to “rust” as it weathers thus blending into the natural environment.
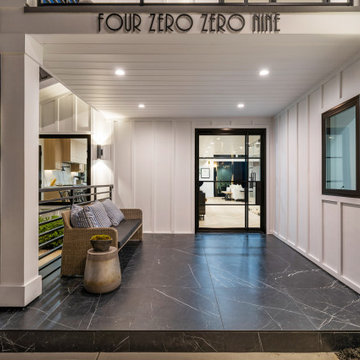
Modern Farm house totally remodeled by the Glamour Flooring team in Woodland Hills, CA. Interior design services are available call to inquire more.
- James Hardie Siding
- Modern Garage door from Elegance Garage Doors
- Front Entry Door from Rhino Steel Doors
- Windows from Anderson
- Floors Wile and Wood from Glamour Flooring
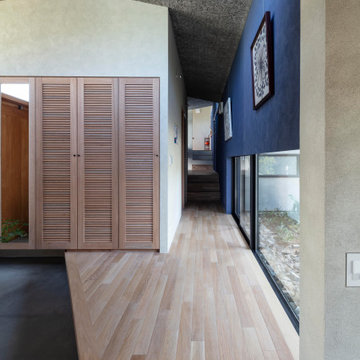
玄関から奥の空間へといざなうように設けられた廊下。少しずつスキップして奥へと導かれていきます。
photo:Shigeo Ogawa
Ispirazione per un grande corridoio scandinavo con pareti blu, parquet chiaro, una porta a pivot, una porta in legno chiaro, pavimento beige, soffitto ribassato e pareti in perlinato
Ispirazione per un grande corridoio scandinavo con pareti blu, parquet chiaro, una porta a pivot, una porta in legno chiaro, pavimento beige, soffitto ribassato e pareti in perlinato
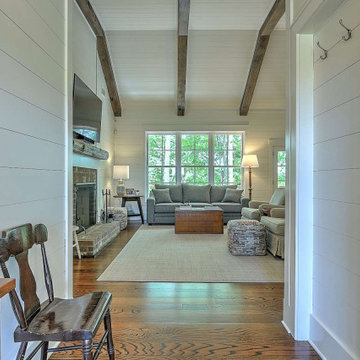
An efficiently designed fishing retreat with waterfront access on the Holston River in East Tennessee
Esempio di un piccolo ingresso rustico con pareti bianche, pavimento in legno massello medio, una porta a pivot, una porta in legno bruno, soffitto in perlinato e pareti in perlinato
Esempio di un piccolo ingresso rustico con pareti bianche, pavimento in legno massello medio, una porta a pivot, una porta in legno bruno, soffitto in perlinato e pareti in perlinato
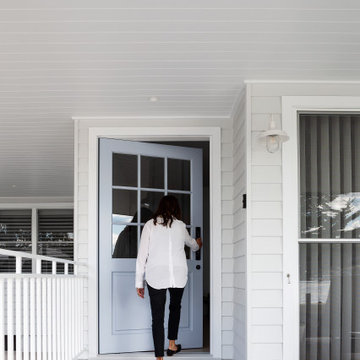
Idee per una porta d'ingresso stile marinaro di medie dimensioni con pareti bianche, pavimento in cemento, una porta a pivot, una porta blu, pavimento grigio e pareti in perlinato
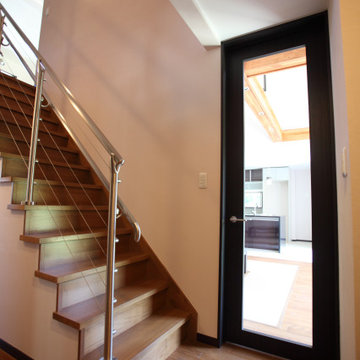
吹き抜け天井の玄関ホールには、特注で制作したステンレス手すりで昇降できる。ステンレスのハンドレールとワイヤーデザインの手すりで、圧迫感がなくシャープな印象を与える。
ホールにはハイドアの扉で開けた瞬間LDKの大空間が目に飛び込んでくる設計になっています。
Esempio di un ingresso con anticamera minimalista di medie dimensioni con pareti rosa, pavimento in gres porcellanato, una porta a pivot, una porta in legno scuro, pavimento beige, soffitto in carta da parati e pareti in perlinato
Esempio di un ingresso con anticamera minimalista di medie dimensioni con pareti rosa, pavimento in gres porcellanato, una porta a pivot, una porta in legno scuro, pavimento beige, soffitto in carta da parati e pareti in perlinato
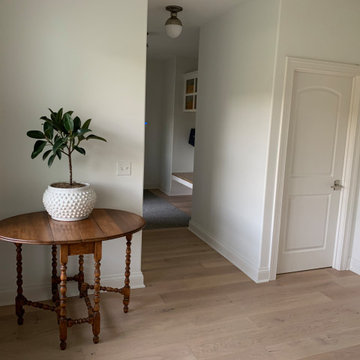
Laguna Oak Hardwood – The Alta Vista Hardwood Flooring Collection is a return to vintage European Design. These beautiful classic and refined floors are crafted out of French White Oak, a premier hardwood species that has been used for everything from flooring to shipbuilding over the centuries due to its stability.
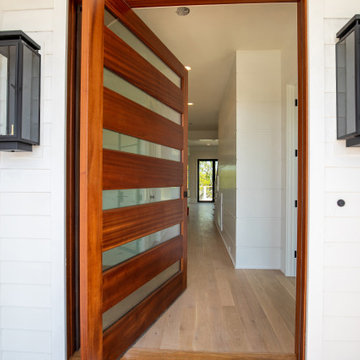
Immagine di una porta d'ingresso con pareti bianche, una porta a pivot, una porta in legno bruno e pareti in perlinato
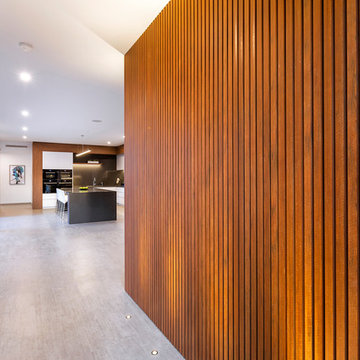
Heralding a new benchmark in contemporary, cutting edge design, this latest display home from Atrium takes modern family living to a whole new level. From the striking, architectural facade to an intelligent family friendly floorplan and Atrium’s renowned quality craftsmanship, this home makes a distinctive statement – with a real ‘wow’ factor thrown in!
A spectacular street presence is just the beginning. Throughout the home, the quality of the finishes and fixtures, the thoughtful
design features and attention to detail combine to ensure this is a home like no other.
On the lower level, a study and a guest suite are discretely located at the front of the home. The rest of the space is given over to total laidback luxury – a large designer kitchen with premium appliances and separate scullery, and a huge family living and dining area that flows seamlessly to an alfresco entertaining area complete with built-in barbecue kitchen.
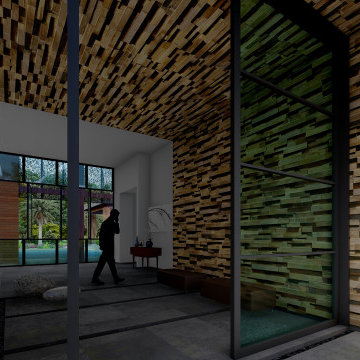
Ispirazione per un ampio ingresso tropicale con pareti multicolore, pavimento in marmo, una porta a pivot, una porta in vetro, pavimento grigio, soffitto in perlinato e pareti in perlinato
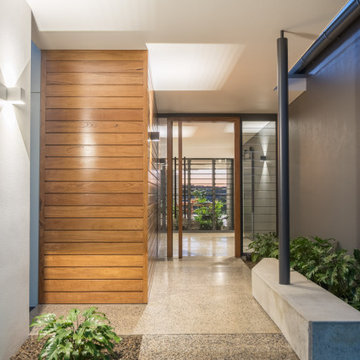
The timber front door proclaims the entry, whilst louvre windows filter the breeze through the home. The living areas remain private, whilst public areas are visible and inviting.
A bespoke entry bench provides a space to pause before entering the home.
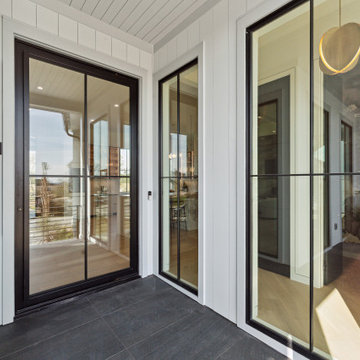
Esempio di una grande porta d'ingresso minimalista con pareti bianche, pavimento in gres porcellanato, una porta a pivot, una porta nera, pavimento nero, soffitto in perlinato e pareti in perlinato
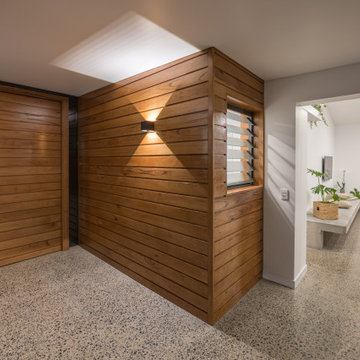
The oversize pivot door secures the home, whilst louvres allow breezes to filter through. The home feels spacious and well lit, contrasting to the dark evening outside.
Smooth polished concrete with an exposed aggregate leads you into the home.
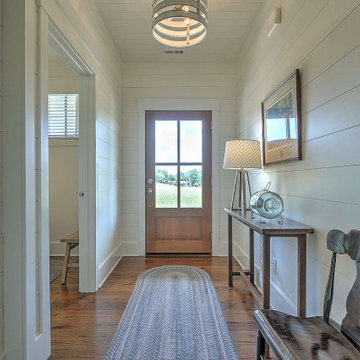
An efficiently designed fishing retreat with waterfront access on the Holston River in East Tennessee
Ispirazione per un piccolo ingresso rustico con pareti bianche, pavimento in legno massello medio, una porta a pivot, una porta in legno bruno, soffitto in perlinato e pareti in perlinato
Ispirazione per un piccolo ingresso rustico con pareti bianche, pavimento in legno massello medio, una porta a pivot, una porta in legno bruno, soffitto in perlinato e pareti in perlinato
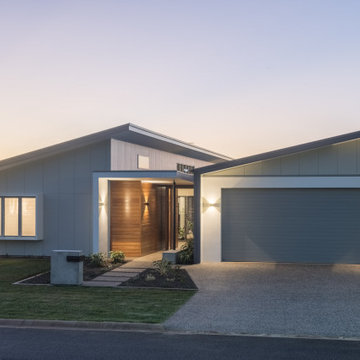
The timber front door proclaims the entry, whilst louvre windows filter the breeze through the home. The living areas remain private, whilst public areas are visible and inviting.
A bespoke letterbox and entry bench tease the workmanship within.
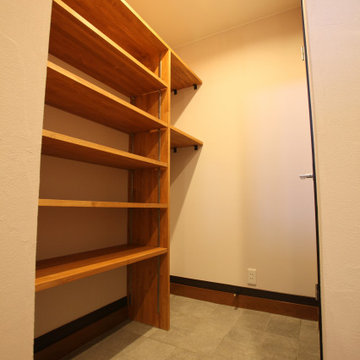
玄関の隣には、シューズインクロークを配置しました。お客様との動線を分け、靴収納は可動棚によって自由自在に高さを調整できます。
ですから、靴以外でもゴルフバックやベビーカーなども収納することができ、収納量がありとても便利です。
Ispirazione per un ingresso con anticamera minimalista di medie dimensioni con pareti rosa, pavimento in gres porcellanato, una porta a pivot, una porta in legno scuro, pavimento beige, soffitto in carta da parati e pareti in perlinato
Ispirazione per un ingresso con anticamera minimalista di medie dimensioni con pareti rosa, pavimento in gres porcellanato, una porta a pivot, una porta in legno scuro, pavimento beige, soffitto in carta da parati e pareti in perlinato
20 Foto di ingressi e corridoi con una porta a pivot e pareti in perlinato
1