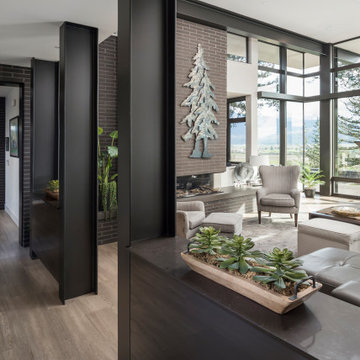839 Foto di ingressi e corridoi con pareti in mattoni
Filtra anche per:
Budget
Ordina per:Popolari oggi
21 - 40 di 839 foto
1 di 2
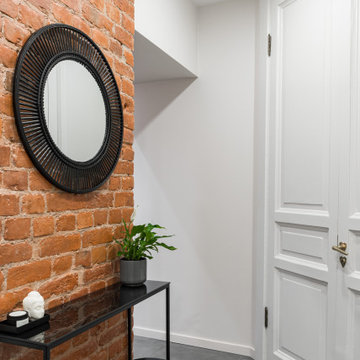
Immagine di un piccolo corridoio industriale con pareti bianche, pavimento in gres porcellanato, una porta singola, una porta grigia, pavimento grigio e pareti in mattoni

PNW Modern entryway with textured tile wall accent, tongue and groove ceiling detail, and shou sugi wall accent. This entry is decorated beautifully with a custom console table and commissioned art piece by DeAnn Art Studio.
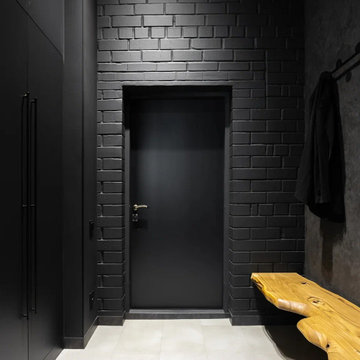
Esempio di un corridoio industriale con pareti nere, una porta singola, una porta nera, pavimento grigio e pareti in mattoni
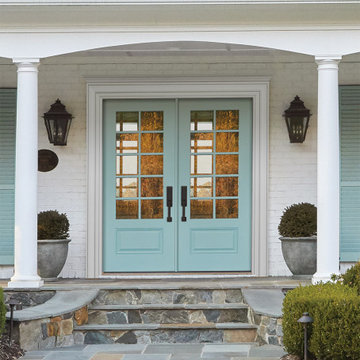
Fiberglass 3/4 View SDL 1-Panel door by Jeld-Wen in Serenity
Immagine di una porta d'ingresso contemporanea con pareti bianche, una porta a due ante, una porta blu e pareti in mattoni
Immagine di una porta d'ingresso contemporanea con pareti bianche, una porta a due ante, una porta blu e pareti in mattoni

‘Oh What A Ceiling!’ ingeniously transformed a tired mid-century brick veneer house into a suburban oasis for a multigenerational family. Our clients, Gabby and Peter, came to us with a desire to reimagine their ageing home such that it could better cater to their modern lifestyles, accommodate those of their adult children and grandchildren, and provide a more intimate and meaningful connection with their garden. The renovation would reinvigorate their home and allow them to re-engage with their passions for cooking and sewing, and explore their skills in the garden and workshop.

A textural pendant light- Random light by Moooi- illunminates the double height entry space while adding visual interest and translucency so that the large fixture doesn't impede views from the upstairs landing

Foto di un ingresso stile marinaro di medie dimensioni con pareti beige, pavimento con piastrelle in ceramica, una porta singola, una porta in legno bruno, pavimento beige, soffitto a cassettoni e pareti in mattoni

Working close with a client who wanted to increase his entrance to a modern home, with creating a new ground floor w/c area and cupboard for coats etc. it was important for the client to have the bricks matching as close as possible. Before this project was completed he instructed us to re design his driveway and complete this in a charcoal and red block paving. We also moved on to complete his garden work in a natural slate and re decorate his home ground floor and install new white pvcu french doors
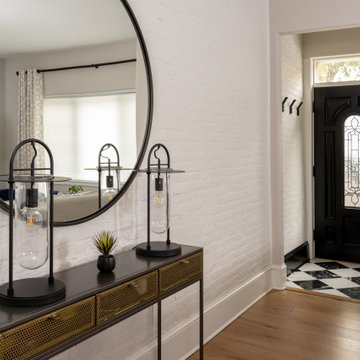
entry, black round mirror, black front door, white brick wall
Foto di un piccolo ingresso minimalista con pareti bianche, parquet chiaro, una porta singola, una porta nera, pavimento marrone e pareti in mattoni
Foto di un piccolo ingresso minimalista con pareti bianche, parquet chiaro, una porta singola, una porta nera, pavimento marrone e pareti in mattoni

Nos encontramos ante una vivienda en la calle Verdi de geometría alargada y muy compartimentada. El reto está en conseguir que la luz que entra por la fachada principal y el patio de isla inunde todos los espacios de la vivienda que anteriormente quedaban oscuros.
Trabajamos para encontrar una distribución diáfana para que la luz cruce todo el espacio. Aun así, se diseñan dos puertas correderas que permiten separar la zona de día de la de noche cuando se desee, pero que queden totalmente escondidas cuando se quiere todo abierto, desapareciendo por completo.

In the early 50s, Herbert and Ruth Weiss attended a lecture by Bauhaus founder Walter Gropius hosted by MIT. They were fascinated by Gropius’ description of the ‘Five Fields’ community of 60 houses he and his firm, The Architect’s Collaborative (TAC), were designing in Lexington, MA. The Weiss’ fell in love with Gropius’ vision for a grouping of 60 modern houses to be arrayed around eight acres of common land that would include a community pool and playground. They soon had one of their own.The original, TAC-designed house was a single-slope design with a modest footprint of 800 square feet. Several years later, the Weiss’ commissioned modernist architect Henry Hoover to add a living room wing and new entry to the house. Hoover’s design included a wall of glass which opens to a charming pond carved into the outcropping of granite ledge.
After living in the house for 65 years, the Weiss’ sold the house to our client, who asked us to design a renovation that would respect the integrity of the vintage modern architecture. Our design focused on reorienting the kitchen, opening it up to the family room. The bedroom wing was redesigned to create a principal bedroom with en-suite bathroom. Interior finishes were edited to create a more fluid relationship between the original TAC home and Hoover’s addition. We worked closely with the builder, Patriot Custom Homes, to install Solar electric panels married to an efficient heat pump heating and cooling system. These updates integrate modern touches and high efficiency into a striking piece of architectural history.
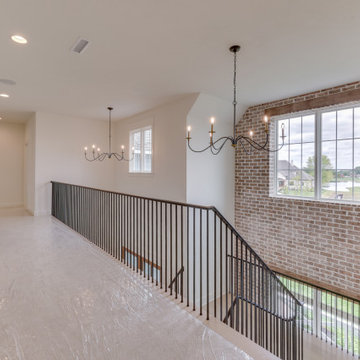
Photos by Mark Myers of Myers Imaging
Foto di un ingresso o corridoio con pareti bianche, moquette, pavimento beige e pareti in mattoni
Foto di un ingresso o corridoio con pareti bianche, moquette, pavimento beige e pareti in mattoni
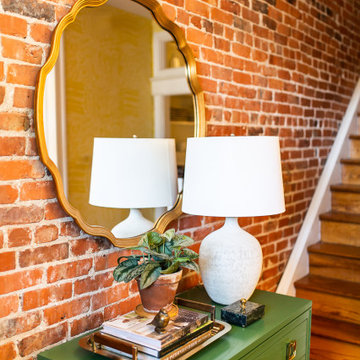
We love mixing old with new. The original exposed brick of this home pairs gorgeously with a custom chest of drawers and brass mirror.
Esempio di un piccolo ingresso bohémian con pareti rosse, pavimento in legno massello medio, una porta singola, pavimento marrone e pareti in mattoni
Esempio di un piccolo ingresso bohémian con pareti rosse, pavimento in legno massello medio, una porta singola, pavimento marrone e pareti in mattoni
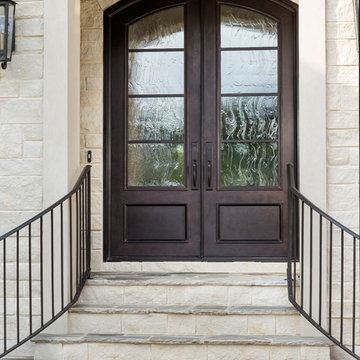
These custom iron doors feature a Bronze finish, textured insulated glass panels, and personalized door hardware to complement the home's unique exterior.

This inviting hallway features a custom oak staircase, an original brick wall from the original house, lots of fantastic lighting and the porcelain floor from the open plan and back garden flow through to invite you straight from the front door to the main entertaining areas.

Idee per un ingresso o corridoio boho chic di medie dimensioni con pareti bianche, parquet chiaro e pareti in mattoni

Idee per un grande ingresso rustico con pareti multicolore, pavimento in cemento, pavimento grigio, soffitto in legno e pareti in mattoni

This house was inspired by the works of A. Hays Town / photography by Felix Sanchez
Foto di un ampio ingresso tradizionale con una porta a due ante, una porta in legno scuro, pavimento grigio e pareti in mattoni
Foto di un ampio ingresso tradizionale con una porta a due ante, una porta in legno scuro, pavimento grigio e pareti in mattoni
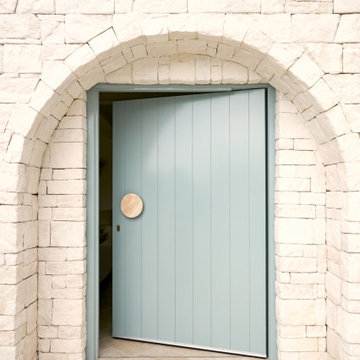
Another beautiful project by Three Birds Renovations. A little slice of Spain in Sydney. The owners will feel like they're on a Mediterranean island vaccay every day.
839 Foto di ingressi e corridoi con pareti in mattoni
2
