320 Foto di ingressi e corridoi con pareti bianche e pareti in mattoni
Filtra anche per:
Budget
Ordina per:Popolari oggi
1 - 20 di 320 foto
1 di 3

A bold entrance into this home.....
Bespoke custom joinery integrated nicely under the stairs
Esempio di un grande ingresso con anticamera minimal con pareti bianche, pavimento in marmo, una porta a pivot, una porta nera, pavimento bianco, soffitto a volta e pareti in mattoni
Esempio di un grande ingresso con anticamera minimal con pareti bianche, pavimento in marmo, una porta a pivot, una porta nera, pavimento bianco, soffitto a volta e pareti in mattoni

Warm and inviting this new construction home, by New Orleans Architect Al Jones, and interior design by Bradshaw Designs, lives as if it's been there for decades. Charming details provide a rich patina. The old Chicago brick walls, the white slurried brick walls, old ceiling beams, and deep green paint colors, all add up to a house filled with comfort and charm for this dear family.
Lead Designer: Crystal Romero; Designer: Morgan McCabe; Photographer: Stephen Karlisch; Photo Stylist: Melanie McKinley.

Studio McGee's New McGee Home featuring Tumbled Natural Stones, Painted brick, and Lap Siding.
Foto di un grande corridoio chic con pareti bianche, pavimento in pietra calcarea, una porta singola, una porta nera, pavimento grigio e pareti in mattoni
Foto di un grande corridoio chic con pareti bianche, pavimento in pietra calcarea, una porta singola, una porta nera, pavimento grigio e pareti in mattoni

Nos encontramos ante una vivienda en la calle Verdi de geometría alargada y muy compartimentada. El reto está en conseguir que la luz que entra por la fachada principal y el patio de isla inunde todos los espacios de la vivienda que anteriormente quedaban oscuros.
Trabajamos para encontrar una distribución diáfana para que la luz cruce todo el espacio. Aun así, se diseñan dos puertas correderas que permiten separar la zona de día de la de noche cuando se desee, pero que queden totalmente escondidas cuando se quiere todo abierto, desapareciendo por completo.
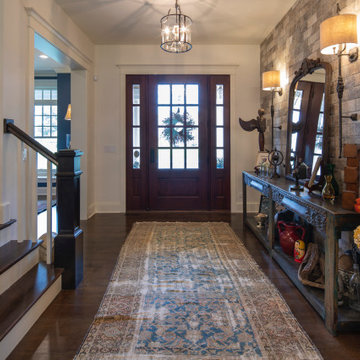
Foto di un ingresso con pareti bianche, parquet scuro, una porta singola, una porta in legno scuro, pavimento marrone e pareti in mattoni
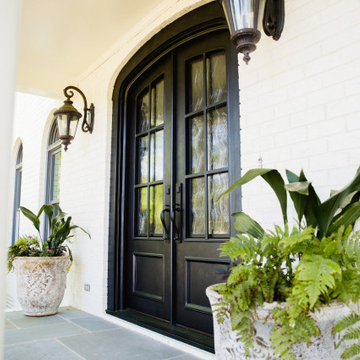
Giving this home a classic charm and contemporary appeal, these Charcoal-finished, custom double iron doors feature insulated glass and high-quality hardware.

The Williamsburg fixture was originally produced from a colonial design. We often use this fixture in both primary and secondary areas. The Williamsburg naturally complements the French Quarter lantern and is often paired with this fixture. The bracket mount Williamsburg is available in natural gas, liquid propane, and electric. *10" & 12" are not available in gas.
Standard Lantern Sizes
Height Width Depth
10.0" 7.25" 6.0"
12.0" 8.75" 7.5"
14.0" 10.25" 9.0"
15.0" 7.25" 6.0"
16.0" 10.25" 9.0"
18.0" 8.75" 7.5"
22.0" 10.25" 9.0"

Espacio central del piso de diseño moderno e industrial con toques rústicos.
Separador de ambientes de lamas verticales y boxes de madera natural. Separa el espacio de entrada y la sala de estar y está `pensado para colocar discos de vinilo.
Se han recuperado los pavimentos hidráulicos originales, los ventanales de madera, las paredes de tocho visto y los techos de volta catalana.
Se han utilizado panelados de lamas de madera natural en cocina y bar y en el mobiliario a medida de la barra de bar y del mueble del espacio de entrada para que quede todo integrado.
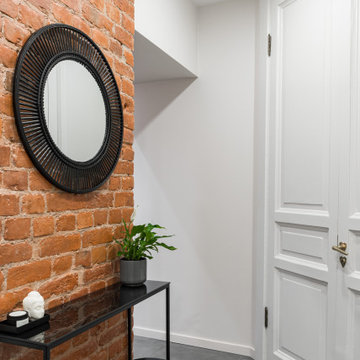
Immagine di un piccolo corridoio industriale con pareti bianche, pavimento in gres porcellanato, una porta singola, una porta grigia, pavimento grigio e pareti in mattoni
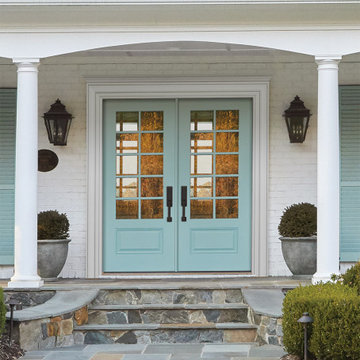
Fiberglass 3/4 View SDL 1-Panel door by Jeld-Wen in Serenity
Immagine di una porta d'ingresso contemporanea con pareti bianche, una porta a due ante, una porta blu e pareti in mattoni
Immagine di una porta d'ingresso contemporanea con pareti bianche, una porta a due ante, una porta blu e pareti in mattoni

‘Oh What A Ceiling!’ ingeniously transformed a tired mid-century brick veneer house into a suburban oasis for a multigenerational family. Our clients, Gabby and Peter, came to us with a desire to reimagine their ageing home such that it could better cater to their modern lifestyles, accommodate those of their adult children and grandchildren, and provide a more intimate and meaningful connection with their garden. The renovation would reinvigorate their home and allow them to re-engage with their passions for cooking and sewing, and explore their skills in the garden and workshop.
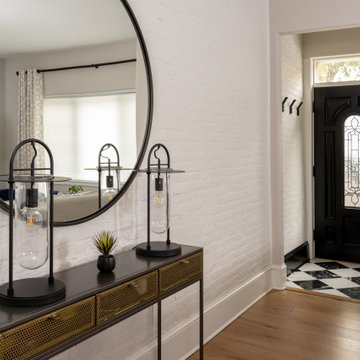
entry, black round mirror, black front door, white brick wall
Foto di un piccolo ingresso minimalista con pareti bianche, parquet chiaro, una porta singola, una porta nera, pavimento marrone e pareti in mattoni
Foto di un piccolo ingresso minimalista con pareti bianche, parquet chiaro, una porta singola, una porta nera, pavimento marrone e pareti in mattoni

Nos encontramos ante una vivienda en la calle Verdi de geometría alargada y muy compartimentada. El reto está en conseguir que la luz que entra por la fachada principal y el patio de isla inunde todos los espacios de la vivienda que anteriormente quedaban oscuros.
Trabajamos para encontrar una distribución diáfana para que la luz cruce todo el espacio. Aun así, se diseñan dos puertas correderas que permiten separar la zona de día de la de noche cuando se desee, pero que queden totalmente escondidas cuando se quiere todo abierto, desapareciendo por completo.

In the early 50s, Herbert and Ruth Weiss attended a lecture by Bauhaus founder Walter Gropius hosted by MIT. They were fascinated by Gropius’ description of the ‘Five Fields’ community of 60 houses he and his firm, The Architect’s Collaborative (TAC), were designing in Lexington, MA. The Weiss’ fell in love with Gropius’ vision for a grouping of 60 modern houses to be arrayed around eight acres of common land that would include a community pool and playground. They soon had one of their own.The original, TAC-designed house was a single-slope design with a modest footprint of 800 square feet. Several years later, the Weiss’ commissioned modernist architect Henry Hoover to add a living room wing and new entry to the house. Hoover’s design included a wall of glass which opens to a charming pond carved into the outcropping of granite ledge.
After living in the house for 65 years, the Weiss’ sold the house to our client, who asked us to design a renovation that would respect the integrity of the vintage modern architecture. Our design focused on reorienting the kitchen, opening it up to the family room. The bedroom wing was redesigned to create a principal bedroom with en-suite bathroom. Interior finishes were edited to create a more fluid relationship between the original TAC home and Hoover’s addition. We worked closely with the builder, Patriot Custom Homes, to install Solar electric panels married to an efficient heat pump heating and cooling system. These updates integrate modern touches and high efficiency into a striking piece of architectural history.
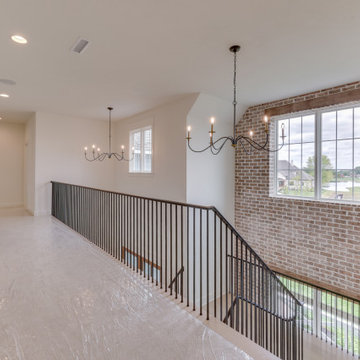
Photos by Mark Myers of Myers Imaging
Foto di un ingresso o corridoio con pareti bianche, moquette, pavimento beige e pareti in mattoni
Foto di un ingresso o corridoio con pareti bianche, moquette, pavimento beige e pareti in mattoni

This inviting hallway features a custom oak staircase, an original brick wall from the original house, lots of fantastic lighting and the porcelain floor from the open plan and back garden flow through to invite you straight from the front door to the main entertaining areas.

Idee per un ingresso o corridoio boho chic di medie dimensioni con pareti bianche, parquet chiaro e pareti in mattoni
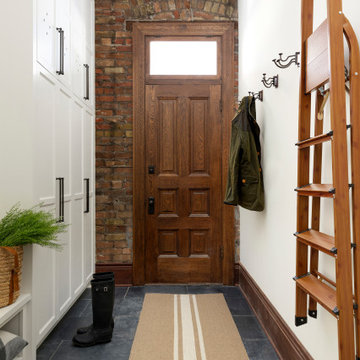
Ispirazione per un ingresso con anticamera con pareti bianche, una porta singola, una porta in legno bruno, pavimento grigio e pareti in mattoni

materiales y texturas
Idee per un ingresso o corridoio industriale di medie dimensioni con pareti bianche, pavimento in legno massello medio, soffitto a volta e pareti in mattoni
Idee per un ingresso o corridoio industriale di medie dimensioni con pareti bianche, pavimento in legno massello medio, soffitto a volta e pareti in mattoni
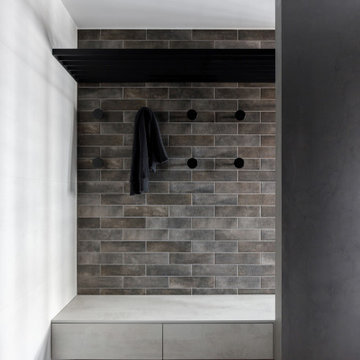
Idee per un ingresso con vestibolo design di medie dimensioni con pareti bianche, pavimento in gres porcellanato, una porta singola, una porta grigia, pavimento marrone, soffitto ribassato e pareti in mattoni
320 Foto di ingressi e corridoi con pareti bianche e pareti in mattoni
1