196 Foto di ingressi e corridoi con pareti in mattoni
Filtra anche per:
Budget
Ordina per:Popolari oggi
1 - 20 di 196 foto
1 di 3

A bold entrance into this home.....
Bespoke custom joinery integrated nicely under the stairs
Immagine di un grande ingresso con anticamera design con pareti bianche, pavimento in marmo, una porta a pivot, una porta nera, pavimento bianco, soffitto a volta e pareti in mattoni
Immagine di un grande ingresso con anticamera design con pareti bianche, pavimento in marmo, una porta a pivot, una porta nera, pavimento bianco, soffitto a volta e pareti in mattoni

Esempio di un grande ingresso tradizionale con pareti grigie, pavimento in gres porcellanato, una porta a due ante, una porta nera, soffitto in legno e pareti in mattoni

Exposed Brick arch and light filled landing area , the farrow and ball ammonite walls and ceilings complement the brick and original beams
Idee per un ingresso o corridoio scandinavo di medie dimensioni con pareti bianche, parquet scuro, pavimento marrone, travi a vista e pareti in mattoni
Idee per un ingresso o corridoio scandinavo di medie dimensioni con pareti bianche, parquet scuro, pavimento marrone, travi a vista e pareti in mattoni

Concrete block lined corridor connects spaces around the secluded and central courtyard
Immagine di un ingresso o corridoio moderno di medie dimensioni con pareti grigie, pavimento in cemento, pavimento grigio, soffitto in perlinato e pareti in mattoni
Immagine di un ingresso o corridoio moderno di medie dimensioni con pareti grigie, pavimento in cemento, pavimento grigio, soffitto in perlinato e pareti in mattoni
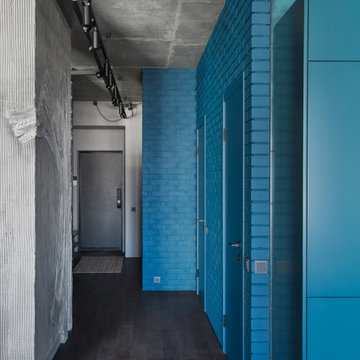
Immagine di un ingresso o corridoio industriale di medie dimensioni con pareti blu, parquet scuro, pavimento marrone e pareti in mattoni
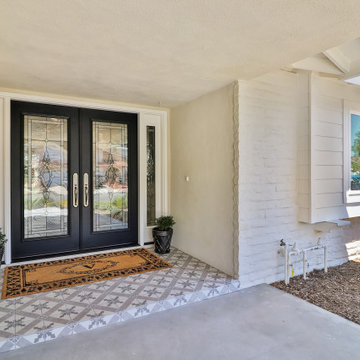
Foto di una porta d'ingresso tradizionale di medie dimensioni con pareti beige, pavimento con piastrelle in ceramica, una porta a due ante, una porta nera, pavimento grigio e pareti in mattoni

The best features of this loft were formerly obscured by its worst. While the apartment has a rich history—it’s located in a former bike factory, it lacked a cohesive floor plan that allowed any substantive living space.
A retired teacher rented out the loft for 10 years before an unexpected fire in a lower apartment necessitated a full building overhaul. He jumped at the chance to renovate the apartment and asked InSitu to design a remodel to improve how it functioned and elevate the interior. We created a plan that reorganizes the kitchen and dining spaces, integrates abundant storage, and weaves in an understated material palette that better highlights the space’s cool industrial character.
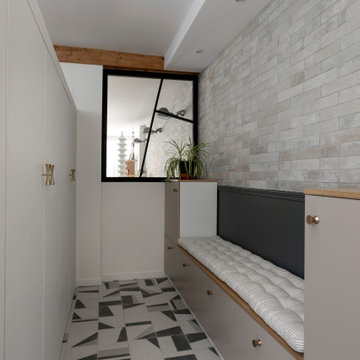
L'entrée avec son banc, les rangements bas / muraux et son grand placard. La verrière a été fabriqué avec une ossature en bois peint.
Foto di un ingresso industriale di medie dimensioni con pareti grigie, pavimento in terracotta, una porta singola, una porta bianca, pavimento grigio e pareti in mattoni
Foto di un ingresso industriale di medie dimensioni con pareti grigie, pavimento in terracotta, una porta singola, una porta bianca, pavimento grigio e pareti in mattoni

Remodeled mid-century home with terrazzo floors, original doors, hardware, and brick interior wall. Exposed beams and sconces by In Common With
Idee per un ingresso o corridoio moderno di medie dimensioni con pareti bianche, pavimento alla veneziana, pavimento grigio, travi a vista e pareti in mattoni
Idee per un ingresso o corridoio moderno di medie dimensioni con pareti bianche, pavimento alla veneziana, pavimento grigio, travi a vista e pareti in mattoni
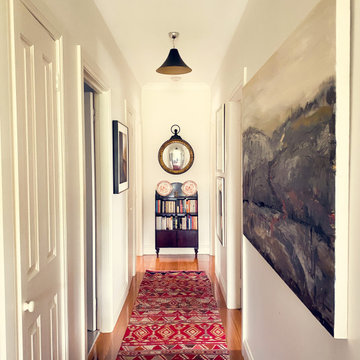
Immagine di un piccolo ingresso o corridoio contemporaneo con pareti bianche, parquet scuro, pavimento marrone, soffitto ribassato e pareti in mattoni

Esempio di un piccolo ingresso moderno con pareti multicolore, pavimento con piastrelle in ceramica, una porta a due ante, una porta in legno chiaro, pavimento multicolore, soffitto in carta da parati e pareti in mattoni
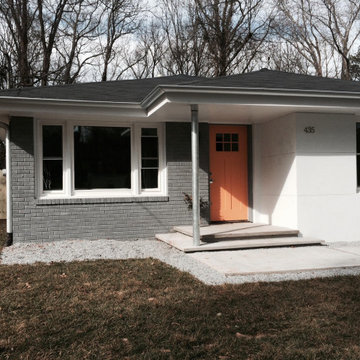
Esempio di una piccola porta d'ingresso chic con pareti bianche, pavimento in cemento, una porta singola, una porta arancione, pavimento grigio e pareti in mattoni
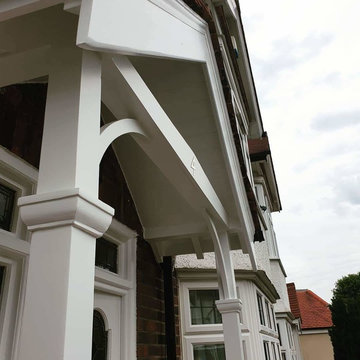
Fully woodwork sanding work to the damaged wood - repair and make it better with epoxy resin and specialist painting coating.
All woodwork was painted with primer, and decorated in 3 solid white gloss topcoats.
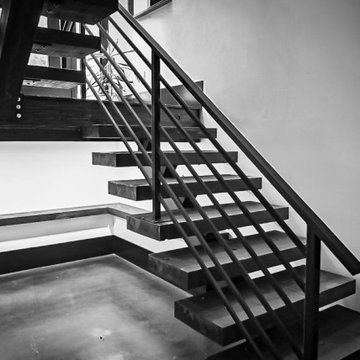
Mudroom Brick details
Idee per un ingresso industriale di medie dimensioni con pavimento in cemento e pareti in mattoni
Idee per un ingresso industriale di medie dimensioni con pavimento in cemento e pareti in mattoni

A bold entrance into this home.....
Bespoke custom joinery integrated nicely under the stairs
Esempio di un grande ingresso con anticamera minimal con pareti bianche, pavimento in marmo, una porta a pivot, una porta nera, pavimento bianco, soffitto a volta e pareti in mattoni
Esempio di un grande ingresso con anticamera minimal con pareti bianche, pavimento in marmo, una porta a pivot, una porta nera, pavimento bianco, soffitto a volta e pareti in mattoni

Immagine di un grande ingresso o corridoio moderno con pareti bianche, pavimento in legno massello medio, pavimento marrone, soffitto in legno e pareti in mattoni
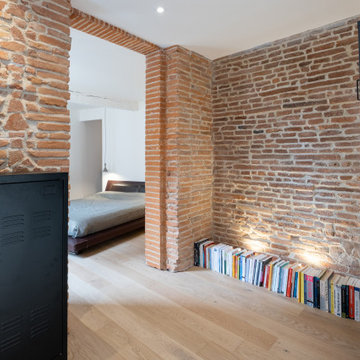
Ispirazione per un ingresso o corridoio industriale di medie dimensioni con pareti bianche, parquet chiaro, pavimento beige e pareti in mattoni
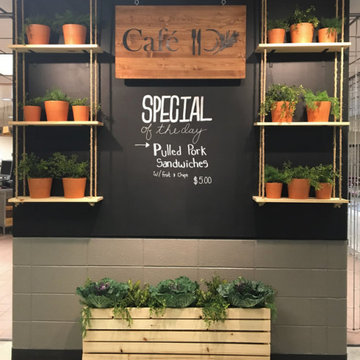
The original layout of the college café was cluttered with a dated design that had not been touched in over 30 years. Bringing life and cohesion to this space was achieved thru the use of warm woods, mixed metals and a solid color pallet. Much effort was put into redefining the layout and space planning the café to create a unique and functional area. Once this industrial café project was completed, the new layout invited community and created spaces for the students to eat, study and relax.
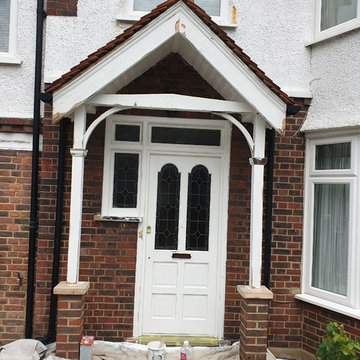
Fully woodwork sanding work to the damaged wood - repair and make it better with epoxy resin and specialist painting coating.
All woodwork was painted with primer, and decorated in 3 solid white gloss topcoats.
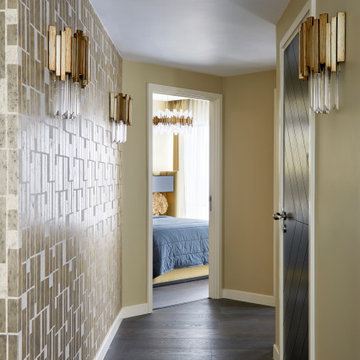
The Saiph Wall Lamp from RV Astley is a stunning lighting fixture that effortlessly combines elegance and functionality. With its sleek design and polished nickel finish, it adds a touch of sophistication to any space. The lamp features a frosted glass shade, providing a soft, diffused glow, perfect for creating a warm and inviting ambiance. Its adjustable arm allows for versatile positioning, making it ideal for reading nooks, bedside lighting, or accentuating artwork. The Saiph Wall Lamp is a timeless addition to any interior décor, enhancing both modern and traditional settings.
196 Foto di ingressi e corridoi con pareti in mattoni
1