839 Foto di ingressi e corridoi con pareti in mattoni
Filtra anche per:
Budget
Ordina per:Popolari oggi
81 - 100 di 839 foto
1 di 2
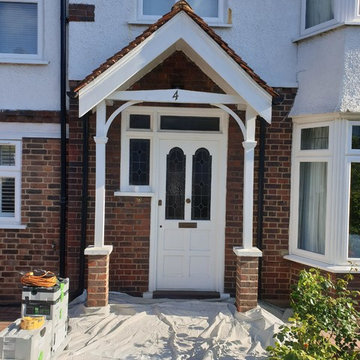
Fully woodwork sanding work to the damaged wood - repair and make it better with epoxy resin and specialist painting coating.
All woodwork was painted with primer, and decorated in 3 solid white gloss topcoats.
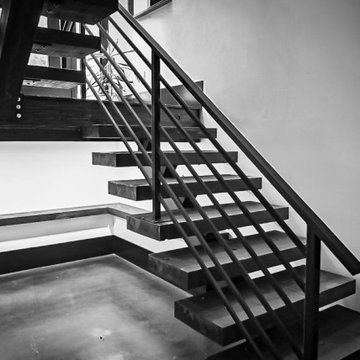
Mudroom Brick details
Idee per un ingresso industriale di medie dimensioni con pavimento in cemento e pareti in mattoni
Idee per un ingresso industriale di medie dimensioni con pavimento in cemento e pareti in mattoni

A bold entrance into this home.....
Bespoke custom joinery integrated nicely under the stairs
Esempio di un grande ingresso con anticamera minimal con pareti bianche, pavimento in marmo, una porta a pivot, una porta nera, pavimento bianco, soffitto a volta e pareti in mattoni
Esempio di un grande ingresso con anticamera minimal con pareti bianche, pavimento in marmo, una porta a pivot, una porta nera, pavimento bianco, soffitto a volta e pareti in mattoni
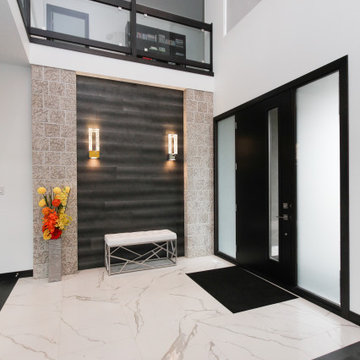
Immagine di un ingresso design con pareti bianche, pavimento con piastrelle in ceramica, una porta singola, una porta nera, pavimento bianco e pareti in mattoni

Immagine di un grande ingresso o corridoio moderno con pareti bianche, pavimento in legno massello medio, pavimento marrone, soffitto in legno e pareti in mattoni

Nos encontramos ante una vivienda en la calle Verdi de geometría alargada y muy compartimentada. El reto está en conseguir que la luz que entra por la fachada principal y el patio de isla inunde todos los espacios de la vivienda que anteriormente quedaban oscuros.
Trabajamos para encontrar una distribución diáfana para que la luz cruce todo el espacio. Aun así, se diseñan dos puertas correderas que permiten separar la zona de día de la de noche cuando se desee, pero que queden totalmente escondidas cuando se quiere todo abierto, desapareciendo por completo.

a mid-century door pull detail at the smooth rose color entry panel complements and contrasts the texture and tone of the black brick exterior wall at the front facade
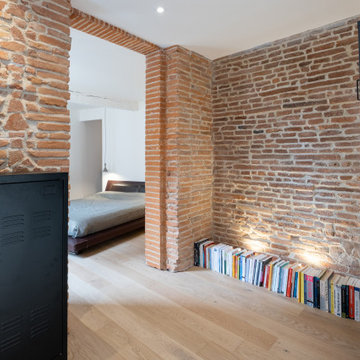
Ispirazione per un ingresso o corridoio industriale di medie dimensioni con pareti bianche, parquet chiaro, pavimento beige e pareti in mattoni
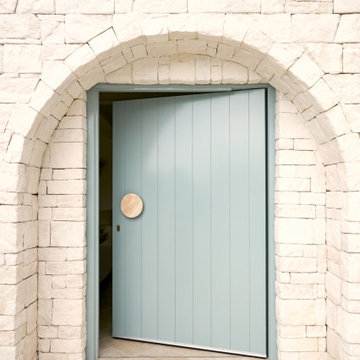
Another beautiful project by Three Birds Renovations. A little slice of Spain in Sydney. The owners will feel like they're on a Mediterranean island vaccay every day.
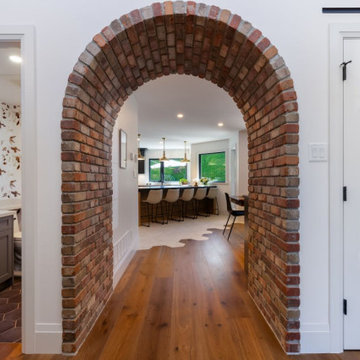
Idee per un ingresso o corridoio tradizionale di medie dimensioni con pareti bianche, pavimento in legno massello medio, pavimento marrone e pareti in mattoni

Foto: © Diego Cuoghi
Idee per un ampio ingresso con vestibolo classico con pavimento in terracotta, una porta a due ante, una porta in metallo, pavimento rosso, soffitto a volta e pareti in mattoni
Idee per un ampio ingresso con vestibolo classico con pavimento in terracotta, una porta a due ante, una porta in metallo, pavimento rosso, soffitto a volta e pareti in mattoni

Esempio di un ingresso o corridoio vittoriano di medie dimensioni con pareti rosa, pavimento in legno verniciato, pavimento grigio e pareti in mattoni
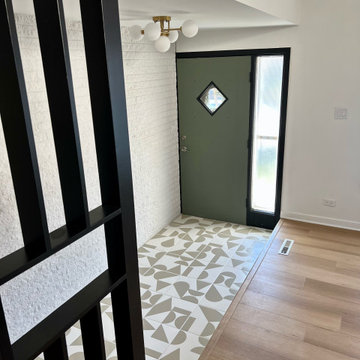
Mid-century modern entryway with hand painted geometric tile and slat wall. Green vintage door adds a pop of color.
Ispirazione per una piccola porta d'ingresso minimalista con pareti bianche, pavimento con piastrelle in ceramica, una porta singola, una porta verde, pavimento bianco, soffitto a volta e pareti in mattoni
Ispirazione per una piccola porta d'ingresso minimalista con pareti bianche, pavimento con piastrelle in ceramica, una porta singola, una porta verde, pavimento bianco, soffitto a volta e pareti in mattoni
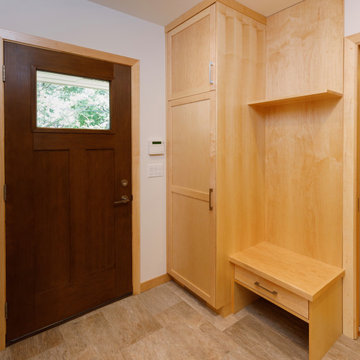
This 1950's rambler had never been remodeled by the owner's parents. Now it was time for a complete refresh. It went from 4 bedrooms to 3 in order to build out an improved owners suite with an expansive closet and accessible and spacious bathroom. Original hardwood floors were kept and new were laced in throughout. All the new cabinets, doors, and trim are now maple and much more modern. Countertops are quartz. All the windows were replaced, the chimney was repaired, the roof replaced, and exterior painting completed the look. A complete transformation!

The Williamsburg fixture was originally produced from a colonial design. We often use this fixture in both primary and secondary areas. The Williamsburg naturally complements the French Quarter lantern and is often paired with this fixture. The bracket mount Williamsburg is available in natural gas, liquid propane, and electric. *10" & 12" are not available in gas.
Standard Lantern Sizes
Height Width Depth
10.0" 7.25" 6.0"
12.0" 8.75" 7.5"
14.0" 10.25" 9.0"
15.0" 7.25" 6.0"
16.0" 10.25" 9.0"
18.0" 8.75" 7.5"
22.0" 10.25" 9.0"
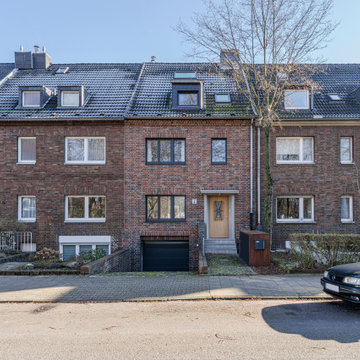
Immagine di una porta d'ingresso minimal con pavimento in cemento, una porta singola, una porta in legno chiaro, pavimento grigio e pareti in mattoni
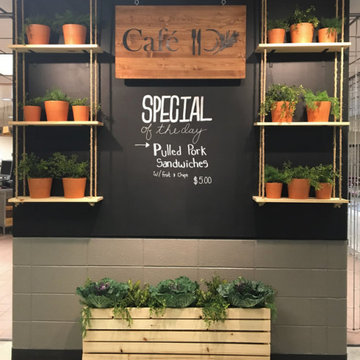
The original layout of the college café was cluttered with a dated design that had not been touched in over 30 years. Bringing life and cohesion to this space was achieved thru the use of warm woods, mixed metals and a solid color pallet. Much effort was put into redefining the layout and space planning the café to create a unique and functional area. Once this industrial café project was completed, the new layout invited community and created spaces for the students to eat, study and relax.
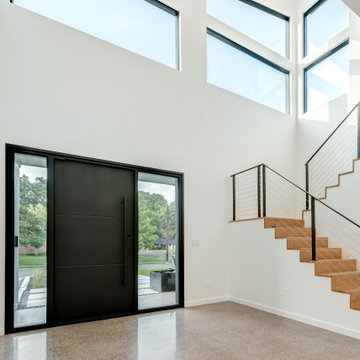
Immagine di una porta d'ingresso moderna con pareti grigie, pavimento in cemento, una porta a pivot, una porta nera, pavimento grigio e pareti in mattoni
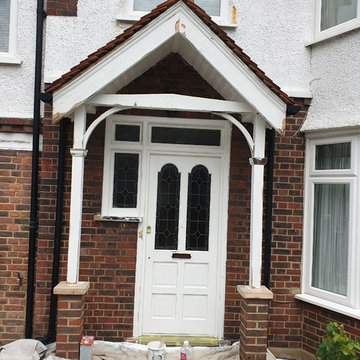
Fully woodwork sanding work to the damaged wood - repair and make it better with epoxy resin and specialist painting coating.
All woodwork was painted with primer, and decorated in 3 solid white gloss topcoats.
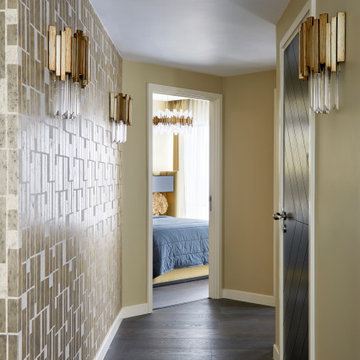
The Saiph Wall Lamp from RV Astley is a stunning lighting fixture that effortlessly combines elegance and functionality. With its sleek design and polished nickel finish, it adds a touch of sophistication to any space. The lamp features a frosted glass shade, providing a soft, diffused glow, perfect for creating a warm and inviting ambiance. Its adjustable arm allows for versatile positioning, making it ideal for reading nooks, bedside lighting, or accentuating artwork. The Saiph Wall Lamp is a timeless addition to any interior décor, enhancing both modern and traditional settings.
839 Foto di ingressi e corridoi con pareti in mattoni
5