102 Foto di ingressi e corridoi con travi a vista e pareti in mattoni
Filtra anche per:
Budget
Ordina per:Popolari oggi
1 - 20 di 102 foto
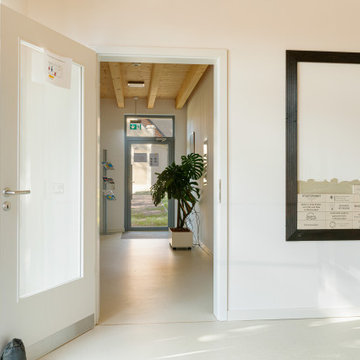
Wand mit Spendersteinen
Idee per un grande ingresso o corridoio design con pareti bianche, pavimento in linoleum, pavimento beige, travi a vista e pareti in mattoni
Idee per un grande ingresso o corridoio design con pareti bianche, pavimento in linoleum, pavimento beige, travi a vista e pareti in mattoni

Exposed Brick arch and light filled landing area , the farrow and ball ammonite walls and ceilings complement the brick and original beams
Idee per un ingresso o corridoio scandinavo di medie dimensioni con pareti bianche, parquet scuro, pavimento marrone, travi a vista e pareti in mattoni
Idee per un ingresso o corridoio scandinavo di medie dimensioni con pareti bianche, parquet scuro, pavimento marrone, travi a vista e pareti in mattoni

Warm and inviting this new construction home, by New Orleans Architect Al Jones, and interior design by Bradshaw Designs, lives as if it's been there for decades. Charming details provide a rich patina. The old Chicago brick walls, the white slurried brick walls, old ceiling beams, and deep green paint colors, all add up to a house filled with comfort and charm for this dear family.
Lead Designer: Crystal Romero; Designer: Morgan McCabe; Photographer: Stephen Karlisch; Photo Stylist: Melanie McKinley.

Recuperamos algunas paredes de ladrillo. Nos dan textura a zonas de paso y también nos ayudan a controlar los niveles de humedad y, por tanto, un mayor confort climático.
Mantenemos una línea dirigiendo la mirada a lo largo del pasillo con las baldosas hidráulicas y la luz empotrada del techo.

Ispirazione per un ingresso chic con pareti rosse, pavimento in mattoni, una porta singola, una porta in vetro, pavimento rosso, travi a vista, soffitto a volta, soffitto in legno e pareti in mattoni

The best features of this loft were formerly obscured by its worst. While the apartment has a rich history—it’s located in a former bike factory, it lacked a cohesive floor plan that allowed any substantive living space.
A retired teacher rented out the loft for 10 years before an unexpected fire in a lower apartment necessitated a full building overhaul. He jumped at the chance to renovate the apartment and asked InSitu to design a remodel to improve how it functioned and elevate the interior. We created a plan that reorganizes the kitchen and dining spaces, integrates abundant storage, and weaves in an understated material palette that better highlights the space’s cool industrial character.

Remodeled mid-century home with terrazzo floors, original doors, hardware, and brick interior wall. Exposed beams and sconces by In Common With
Idee per un ingresso o corridoio moderno di medie dimensioni con pareti bianche, pavimento alla veneziana, pavimento grigio, travi a vista e pareti in mattoni
Idee per un ingresso o corridoio moderno di medie dimensioni con pareti bianche, pavimento alla veneziana, pavimento grigio, travi a vista e pareti in mattoni
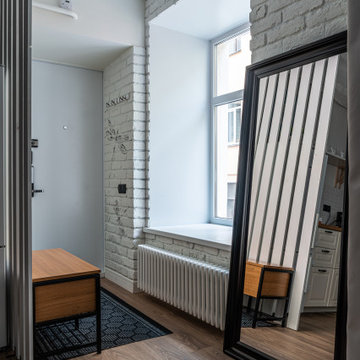
Foto di una porta d'ingresso nordica di medie dimensioni con pareti bianche, pavimento in laminato, una porta singola, una porta bianca, pavimento beige, travi a vista e pareti in mattoni
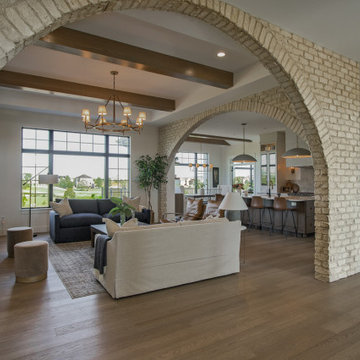
Hardwood Floor by Hallmark Floors - Regatta Starboard in Hickory
Ispirazione per un ingresso o corridoio classico con pareti bianche, parquet chiaro, pavimento marrone, travi a vista e pareti in mattoni
Ispirazione per un ingresso o corridoio classico con pareti bianche, parquet chiaro, pavimento marrone, travi a vista e pareti in mattoni

Immagine di un ingresso country di medie dimensioni con pareti multicolore, pavimento in cemento, una porta singola, una porta bianca, pavimento grigio, travi a vista e pareti in mattoni
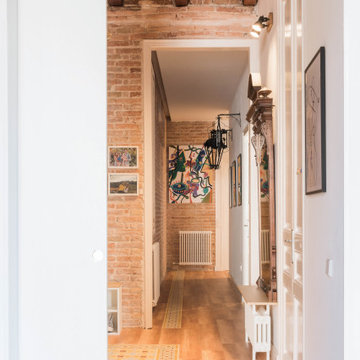
Recuperamos algunas paredes de ladrillo. Nos dan textura a zonas de paso y también nos ayudan a controlar los niveles de humedad y, por tanto, un mayor confort climático.
Mantenemos una línea dirigiendo la mirada a lo largo del pasillo con las baldosas hidráulicas y la luz empotrada del techo.
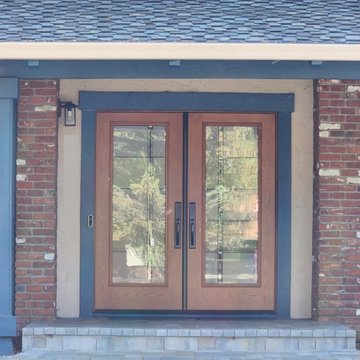
Post-installation of a new double prehung Oak and Fiberglass door from Therma-Tru.
Immagine di una porta d'ingresso minimalista di medie dimensioni con pareti beige, pavimento in mattoni, una porta a due ante, una porta in legno scuro, pavimento grigio, travi a vista e pareti in mattoni
Immagine di una porta d'ingresso minimalista di medie dimensioni con pareti beige, pavimento in mattoni, una porta a due ante, una porta in legno scuro, pavimento grigio, travi a vista e pareti in mattoni

When transforming this large warehouse into the home base for a security company, it was important to maintain the historic integrity of the building, as well as take security considerations into account. Selections were made to stay within historic preservation guidelines, working around and with existing architectural elements. This led us to finding creative solutions for floor plans and furniture to fit around the original railroad track beams that cut through the walls, as well as fantastic light fixtures that worked around rafters and with the existing wiring. Utilizing what was available, the entry stairway steps were created from original wood beams that were salvaged.
The building was empty when the remodel began: gutted, and without a second floor. This blank slate allowed us to fully realize the vision of our client - a 50+ year veteran of the fire department - to reflect a connection with emergency responders, and to emanate confidence and safety. A firepole was installed in the lobby which is now complete with a retired fire truck.
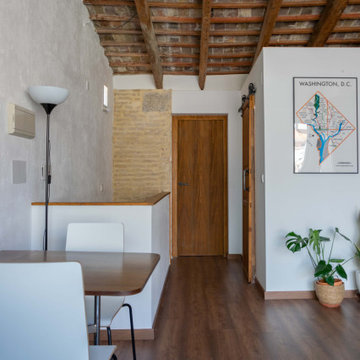
Zona de la mesa del comedor y pasillo hacia la habitación y baño en la derecha.
Foto di un piccolo ingresso o corridoio mediterraneo con pareti bianche, parquet scuro, travi a vista e pareti in mattoni
Foto di un piccolo ingresso o corridoio mediterraneo con pareti bianche, parquet scuro, travi a vista e pareti in mattoni
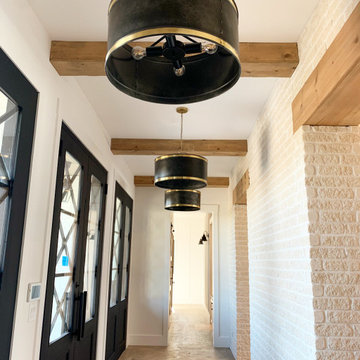
Foto di un grande corridoio country con pareti bianche, pavimento in legno massello medio, una porta a due ante, una porta nera, pavimento marrone, travi a vista e pareti in mattoni
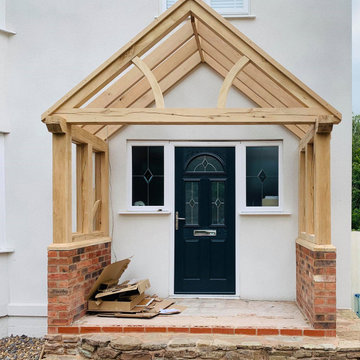
This Customer wanted a solid oak porch but needed it extra wide because of the side panel windows on either side of the door but also a low pitch of the roof to avoid the window above. The customer also wanted curved brackets in the front to give this huge porch some traditional style.
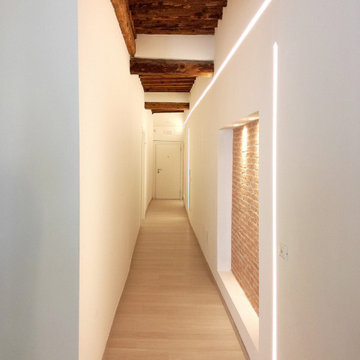
Corridoio moderno con nicchie in mattoni e travi a vista
Immagine di un ingresso o corridoio minimalista con pareti bianche, pavimento in gres porcellanato, pavimento beige, travi a vista e pareti in mattoni
Immagine di un ingresso o corridoio minimalista con pareti bianche, pavimento in gres porcellanato, pavimento beige, travi a vista e pareti in mattoni
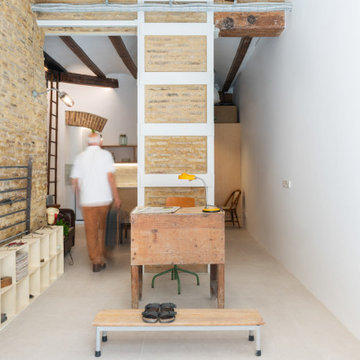
El espacio del acceso se ha limpiado y tratado para mantener la esencia de los materiales.
Bajo del suelo de porcelánico de grandes dimensiones, se ha aislado del frío y la humedad.y se ha dispuesto un suelo radiante eléctrico de Porcelanosa.
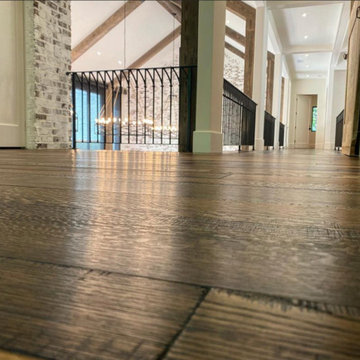
Wide, long plank skip sawn hardwood flooring. Each floor plank was specially milled from logs removed from the client's property and prefinished in Eutree's Terrain finish. Installation by floor pro M.S. Construction Services.
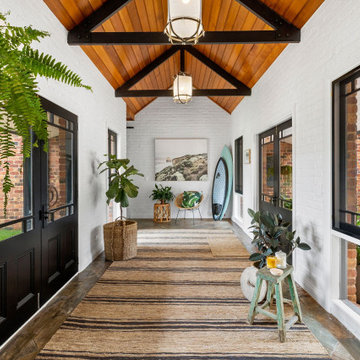
Immagine di un grande ingresso country con pareti bianche, pavimento in ardesia, una porta a due ante, una porta nera, travi a vista e pareti in mattoni
102 Foto di ingressi e corridoi con travi a vista e pareti in mattoni
1