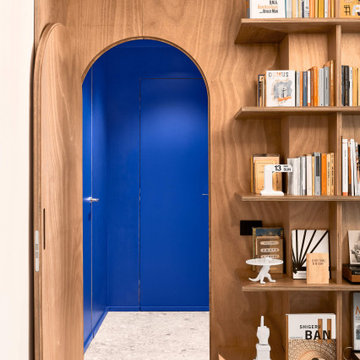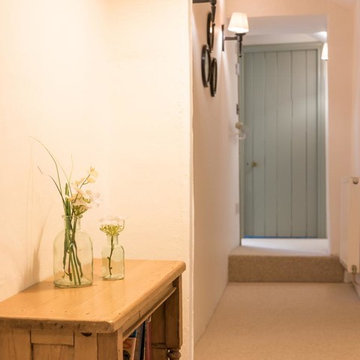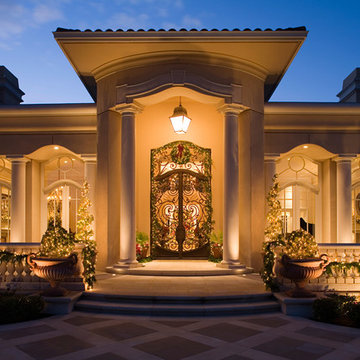11.568 Foto di ingressi e corridoi arancioni
Filtra anche per:
Budget
Ordina per:Popolari oggi
301 - 320 di 11.568 foto
1 di 2
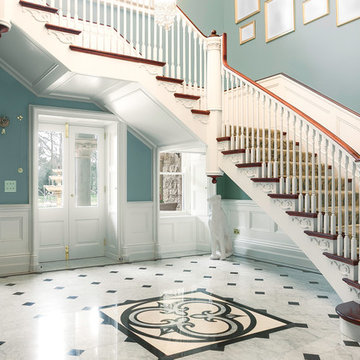
Celine
Immagine di un grande ingresso o corridoio vittoriano con pavimento in marmo e pareti blu
Immagine di un grande ingresso o corridoio vittoriano con pavimento in marmo e pareti blu
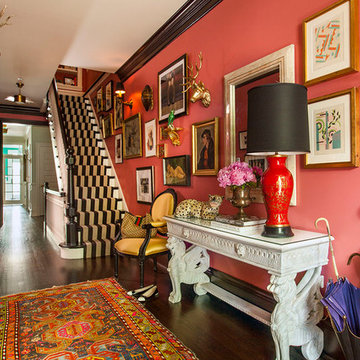
Coral walls, a graphic stair runner and a quirky gallery wall makes a bold hello in this home's entry.
Summer Thornton Design, Inc.
Foto di un ampio ingresso bohémian con pareti rosa, parquet scuro, una porta singola e una porta in legno scuro
Foto di un ampio ingresso bohémian con pareti rosa, parquet scuro, una porta singola e una porta in legno scuro
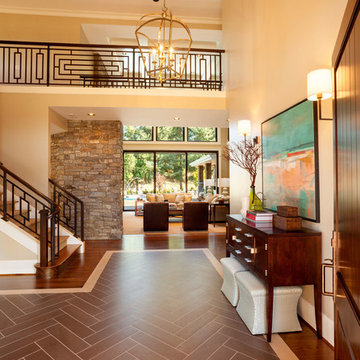
Blackstone Edge Studios
Immagine di un'ampia porta d'ingresso chic con pareti beige, pavimento con piastrelle in ceramica, una porta singola e una porta in legno scuro
Immagine di un'ampia porta d'ingresso chic con pareti beige, pavimento con piastrelle in ceramica, una porta singola e una porta in legno scuro
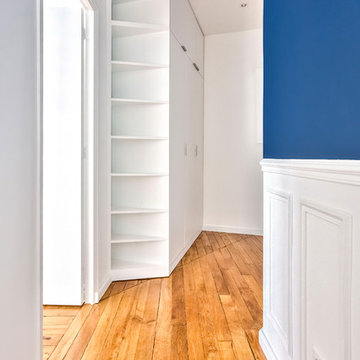
Le dressing d'entrée a été réalisé sur-mesure en medium peint en blanc, afin de se fondre dans les murs et le couloir. En partie haute les choses moins accessibles, partie basses les choses de tous les jours, et les murs n'étant pas droits, création d'étagères d'angle ouvertes.
Un raccord parquet a été fait, car s'y trouvait l'ancien placard qui traçait cette ligne.

Mid-century modern double front doors, carved with geometric shapes and accented with green mailbox and custom doormat. Paint is by Farrow and Ball and the mailbox is from Schoolhouse lighting and fixtures.

Idee per un grande ingresso o corridoio design con pareti bianche, pavimento in cemento e pavimento nero
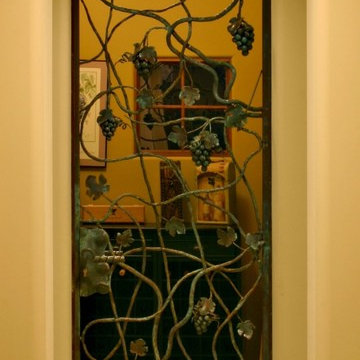
A gorgeous iron gated door separates the hallway and the wine room, adding to the Spanish Hacienda feel of this home’s design.
Idee per un ingresso o corridoio american style con pareti gialle e pavimento in mattoni
Idee per un ingresso o corridoio american style con pareti gialle e pavimento in mattoni
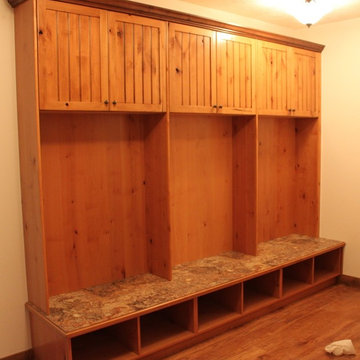
Foto di un ingresso con anticamera stile rurale con pavimento in legno massello medio
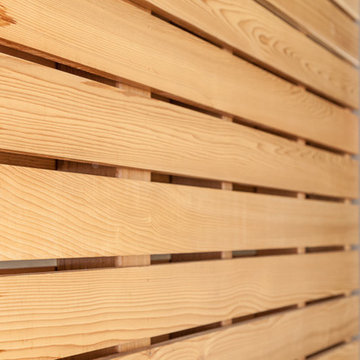
Contractor: Model Remodel; Architect: Coates Design Architects; Photography: Cindy Apple Photography
Ispirazione per una porta d'ingresso minimal con una porta singola e una porta in vetro
Ispirazione per una porta d'ingresso minimal con una porta singola e una porta in vetro

Ispirazione per un grande ingresso o corridoio tropicale con pavimento in travertino, pareti beige e pavimento beige
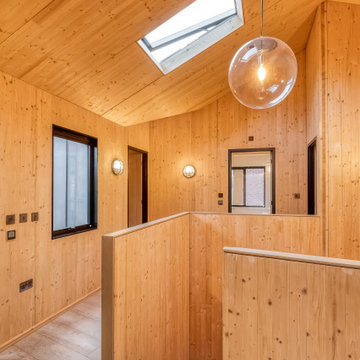
Our client set out from the start that he did not want a traditional home and supported us in creating a home that would be interesting, tested the planning system and made use of the lie of the land and views into the forest to the rear, the forest connects to the ‘Site of Special Scientific Interest’ of ‘Thorndon Country Park’.
Spatial Design Architects undertook a full site analysis and feasibility study, that included a full understanding of the site and the local context, the existing dwelling was elevated 4m above the lower garden level, the plot was within a historic hamlet that dated back to the ‘Domesday Book’ of 1086, within the metropolitan greenbelt, conservation area and was adjacent to a Grade II listed dwelling. These were many points that we had to consider our design proposals upon and its impact.
We developed many possible contemporary design forms and ideas; the main design principles were to create a dwelling that provided fantastic internal views out to the forest and garden. We formed an idea of a house that functioned with the main living spaces on the upper floor and the ancillary spaces on the lower ground floor.
The main entrance would be via the upper level, an internal and external staircase would allow transition to the lower garden level, angled boundaries allowed a form that was fractured from the central core, that created two designated spaces. The use of Cross Laminated Timber (CLT) was suggested for the main upper-level structure, this was chosen for fast on-site construction and low environmental impact.
We developed a pre-application design document showing our design ethos for the site with the potential mass and form. This began great pre-application discussions with the local planning authority and ‘Design Council’, from the presentation further height, volume and placement restrictions were confirmed.
A final design was approved and developed further into technical design, 3 no. intersecting anthracite zinc pods, balanced upon the gabion clad wall podium. The front was designed as a subtle contemporary cottage with a bridged entrance and the rear with cantilevered a-symmetric gabled structures with glazed facades.
Spatial Design Architects have project managed the design, detailing and delivery of this unique bespoke home.
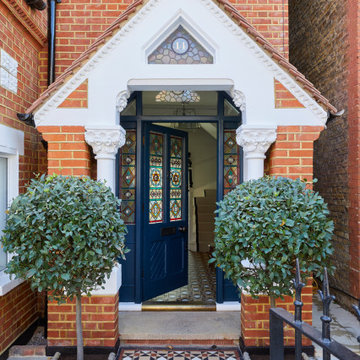
This lovely Victorian house in Battersea was tired and dated before we opened it up and reconfigured the layout. We added a full width extension with Crittal doors to create an open plan kitchen/diner/play area for the family, and added a handsome deVOL shaker kitchen.
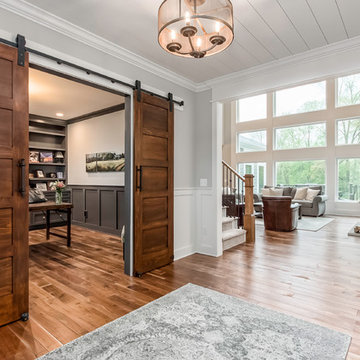
Immagine di un ingresso o corridoio tradizionale con pareti grigie, pavimento in legno massello medio e pavimento marrone
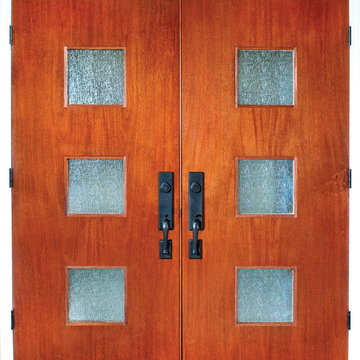
Upstate Door makes hand-crafted custom, semi-custom and standard interior and exterior doors from a full array of wood species and MDF materials.
Custom flush doors by Upstate Door are made with a bonded solid core and hand-selected lumber. The doors can be made in paint grade or stain grade for your interior and exteriors needs.
Genuine Mahogany, flush doors with 3 square rain glass portholes
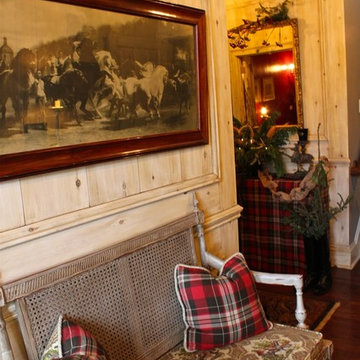
An interior design client let us use their house for the local Christmas Walk
Immagine di un ingresso o corridoio classico
Immagine di un ingresso o corridoio classico
11.568 Foto di ingressi e corridoi arancioni
16
