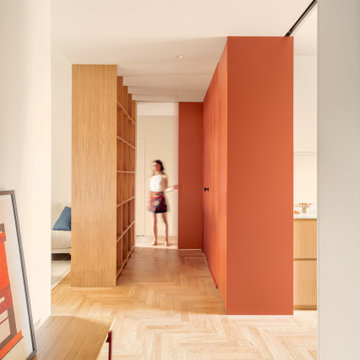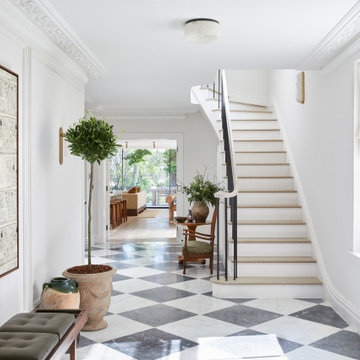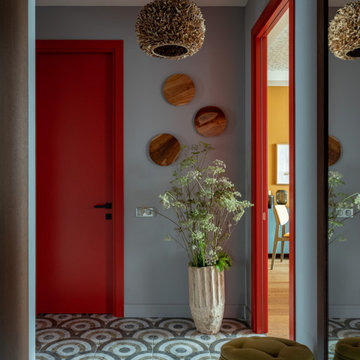17.117 Foto di ingressi e corridoi arancioni, turchesi
Filtra anche per:
Budget
Ordina per:Popolari oggi
1 - 20 di 17.117 foto
1 di 3

Foto di un grande ingresso con anticamera country con pareti bianche, parquet chiaro e pavimento beige

Immagine di una porta d'ingresso rustica di medie dimensioni con pareti bianche, parquet scuro, una porta singola, una porta in legno scuro e pavimento marrone
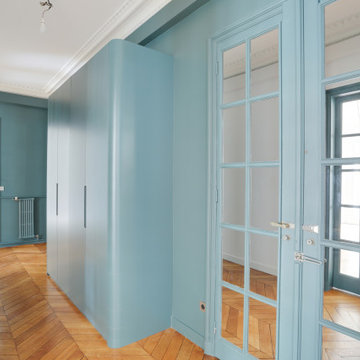
Projet de rénovation totale d'un appartement Haussmannien de 200m², situé dans le 16ème arrondissement de Paris.
Nous avons ici réalisé beaucoup de menuiseries en sur-mesure (dressings, meuble d'entrée...).
Les trois salles de bains de cet appartement ont été pensées et créées de A à Z.

Immagine di una porta d'ingresso classica con una porta singola

Ispirazione per un ingresso o corridoio eclettico con pareti blu, pavimento in legno massello medio, pavimento marrone e carta da parati
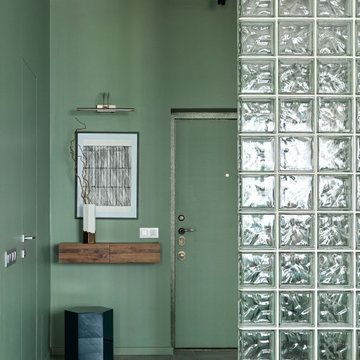
Idee per un piccolo corridoio contemporaneo con pareti verdi, pavimento in gres porcellanato, una porta singola, una porta verde e pavimento grigio
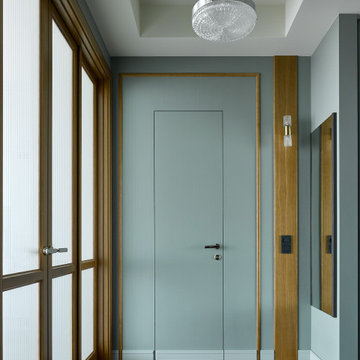
Idee per un ingresso o corridoio contemporaneo con parquet scuro, pavimento marrone e soffitto ribassato
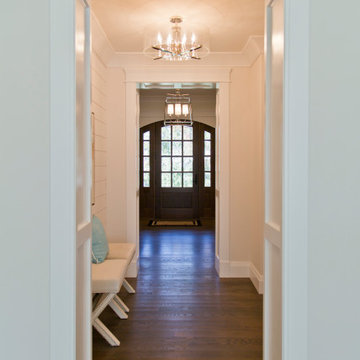
Ispirazione per un piccolo ingresso o corridoio chic con pareti bianche, parquet scuro e pavimento marrone
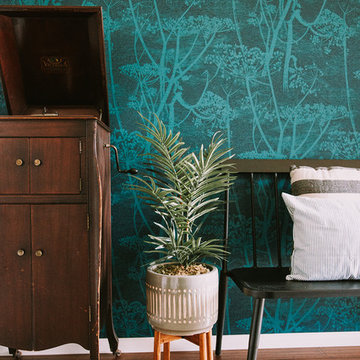
Annie W Photography
Foto di un corridoio country di medie dimensioni con pavimento in bambù, una porta singola, una porta marrone, pavimento marrone e pareti verdi
Foto di un corridoio country di medie dimensioni con pavimento in bambù, una porta singola, una porta marrone, pavimento marrone e pareti verdi

Ispirazione per una porta d'ingresso minimal di medie dimensioni con pareti marroni, pavimento in cemento, una porta singola, pavimento grigio e una porta in legno chiaro
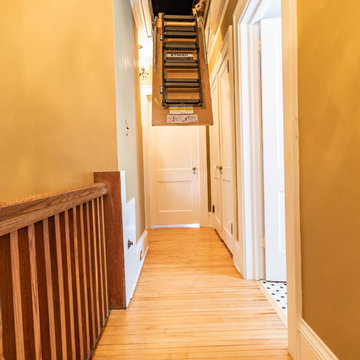
This family and had been living in their 1917 Tangletown neighborhood, Minneapolis home for over two years and it wasn’t meeting their needs.
The lack of AC in the bathroom was an issue, the bathtub leaked frequently, and their lack of a shower made it difficult for them to use the space well. After researching Design/Build firms, they came to Castle on the recommendations from others.
Wanting a clean “canvas” to work with, Castle removed all the flooring, plaster walls, tiles, plumbing and electrical fixtures. We replaced the existing window with a beautiful Marvin Integrity window with privacy glass to match the rest of the home.
A bath fan was added as well as a much smaller radiator. Castle installed a new cast iron bathtub, tub filler, hand shower, new custom vanity from the Woodshop of Avon with Cambria Weybourne countertop and a recessed medicine cabinet. Wall sconces from Creative lighting add personality to the space.
The entire space feels charming with all new traditional black and white hexagon floor tile, tiled shower niche, white subway tile bath tub surround, tile wainscoting and custom shelves above the toilet.
Just outside the bathroom, Castle also installed an attic access ladder in their hallway, that is not only functional, but aesthetically pleasing.
Come see this project on the 2018 Castle Educational Home Tour, September 29 – 30, 2018.
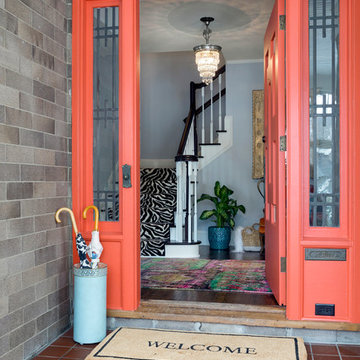
Upon entering through the home’s massive revitalized flame red front door, guests are greeted by the newly created classic staircase with its zebra print runner
©Spacecrafting
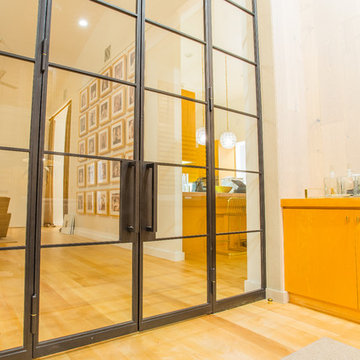
Idee per un grande ingresso o corridoio classico con pareti beige, parquet chiaro e pavimento beige

荻窪の家 photo by 花岡慎一
Foto di un ingresso industriale con una porta singola, una porta bianca, pavimento marrone e pavimento in cemento
Foto di un ingresso industriale con una porta singola, una porta bianca, pavimento marrone e pavimento in cemento
17.117 Foto di ingressi e corridoi arancioni, turchesi
1

