22 Foto di ingressi e corridoi arancioni con pavimento in vinile
Filtra anche per:
Budget
Ordina per:Popolari oggi
1 - 20 di 22 foto
1 di 3

Remodeled hallway is flanked by new custom storage and display units.
Idee per un ingresso o corridoio minimalista di medie dimensioni con pareti marroni, pavimento in vinile, pavimento marrone e pareti in legno
Idee per un ingresso o corridoio minimalista di medie dimensioni con pareti marroni, pavimento in vinile, pavimento marrone e pareti in legno
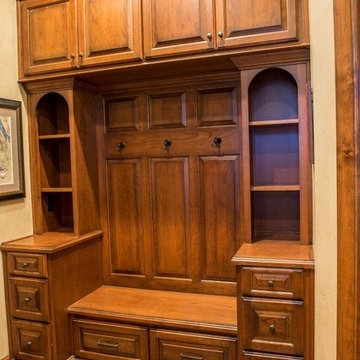
Foto di un grande ingresso con anticamera chic con pareti beige e pavimento in vinile
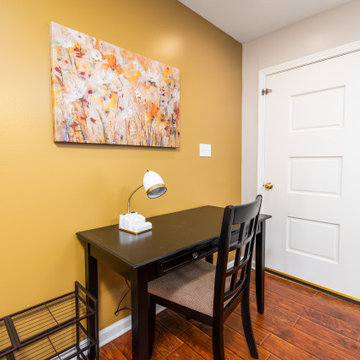
Short term rental - work space
Ispirazione per una piccola porta d'ingresso chic con pareti gialle, pavimento in vinile, una porta singola e pavimento marrone
Ispirazione per una piccola porta d'ingresso chic con pareti gialle, pavimento in vinile, una porta singola e pavimento marrone
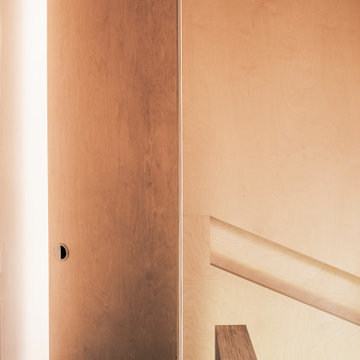
The property is a maisonette arranged on upper ground and first floor levels, is set within a 1980s terrace overlooking a similar development designed in 1976 by Sir Terry Farrell and Sir Nicholas Grimshaw.
The client wanted to convert the steep roofspace into additional accommodations and to reconfigure the existing house to improve the neglected interiors.
Once again our approach adopts a phenomenological strategy devised to stimulate the bodies of the users when negotiating different spaces, whether ascending or descending. Everyday movements around the house generate an enhanced choreography that transforms static spaces into a dynamic experience.
The reconfiguration of the middle floor aims to reduce circulation space in favour of larger bedrooms and service facilities. While the brick shell of the house is treated as a blank volume, the stairwell, designed as a subordinate space within a primary volume, is lined with birch plywood from ground to roof level. Concurrently the materials of seamless grey floors and white vertical surfaces, are reduced to the minimum to enhance the natural property of the timber in its phenomenological role.
With a strong conceptual approach the space can be handed over to the owner for appropriation and personalisation.
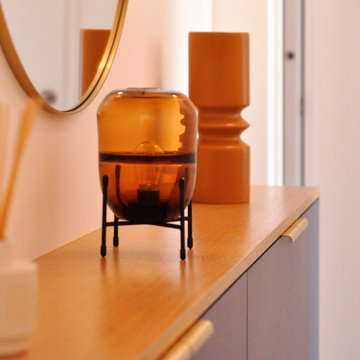
Foto di un corridoio design di medie dimensioni con pareti blu, pavimento in vinile, una porta singola, una porta bianca e pavimento grigio
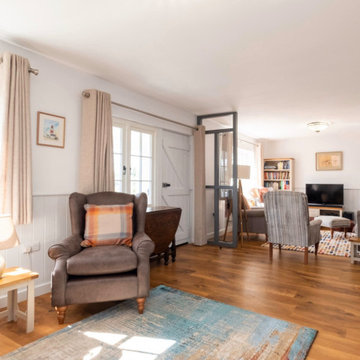
Open plan area while keeping the television area cosy from the front door.
Foto di un ingresso classico di medie dimensioni con pareti grigie, pavimento in vinile, pavimento marrone e pareti in perlinato
Foto di un ingresso classico di medie dimensioni con pareti grigie, pavimento in vinile, pavimento marrone e pareti in perlinato
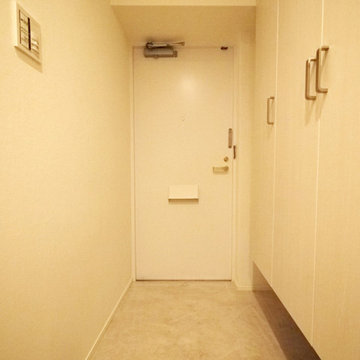
玄関の大容量シューズクローク。
Immagine di un ingresso o corridoio scandinavo con pareti bianche, pavimento in vinile, una porta singola, una porta bianca e pavimento beige
Immagine di un ingresso o corridoio scandinavo con pareti bianche, pavimento in vinile, una porta singola, una porta bianca e pavimento beige
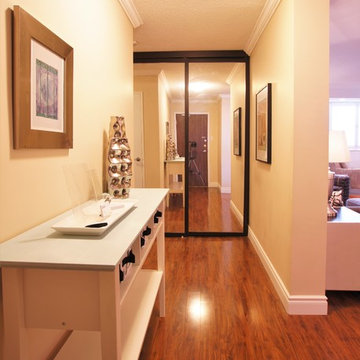
Idee per un piccolo ingresso tradizionale con pareti beige, pavimento in vinile, una porta singola e una porta in legno bruno
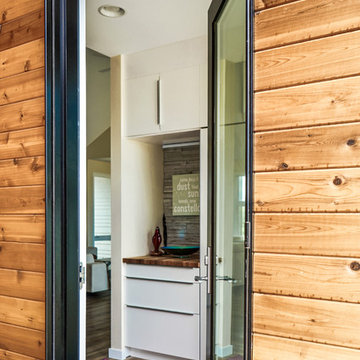
The entry of this home features built-in cabinetry and wardrobes to maximize storage and help curb clutter. The small niche does double duty as a display area and a catch-all for keys and phones.
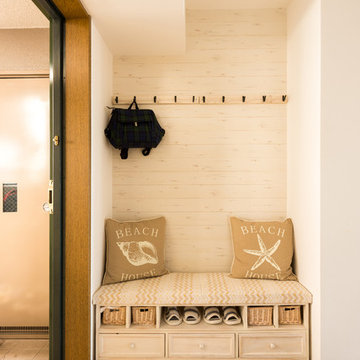
玄関収納を取り払ってうまれたニッチスペースを活用し、DIYでベンチコーナーを製作。
Immagine di un corridoio stile marino con pareti bianche, pavimento in vinile, una porta singola e pavimento marrone
Immagine di un corridoio stile marino con pareti bianche, pavimento in vinile, una porta singola e pavimento marrone
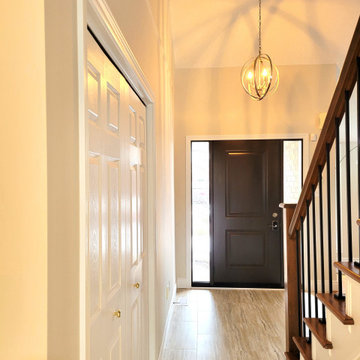
This renovation included work on both the main floor and basement. We started in the basement, where we replaced the floors with a luxury vinyl plank, replaced the baseboards and door casing, and installed wall sconces. We also added an additional 3 piece washroom in the basement, which included a vanity and top, toilet, shower base with sliding glass door system and shower faucet kit.
On the main floor, the kitchen was fully gutted, and the dividing wall between the dining room and kitchen was moved back, to expand the kitchen further; this was a load bearing wall. Due to this, we also enclosed the doorway to the dining room from the kitchen. An entirely new kitchen was installed in an MDF finish with a Michigan door style, featuring brushed nickel accents. The flooring throughout the main floor, including the kitchen was replaced with a luxury vinyl plank. A beautiful porcelain tile was installed for the kitchen backsplash with a quartz countertop. The client opted for a hooded fan with tile going up the surrounding walls, with decorative pendant lights and pot lights to brighten the space. The kitchen includes multiple storage solutions, including: 2 magic corners, a garbage/recycling system, and pull out drawer systems in the pantry. On the main floor, we also updated the powder room with a new vanity and top and toilet and installed a new laundry sink base unit in the laundry room. The railings and treads on the stairs were repainted, as well as all of the walls on the main floor. Due to the height of the new floor, the casing also had to be replaced on all of the doors on the main floor, and additional doorstop had to be added to each door.
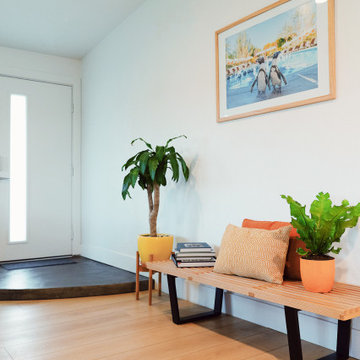
A classic select grade natural oak flooring. Timeless and versatile.
Ispirazione per un ingresso o corridoio boho chic di medie dimensioni con pareti bianche, pavimento in vinile e pavimento beige
Ispirazione per un ingresso o corridoio boho chic di medie dimensioni con pareti bianche, pavimento in vinile e pavimento beige
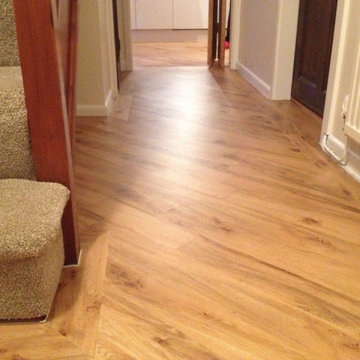
Foto di un ingresso o corridoio contemporaneo con pavimento in vinile e pavimento beige
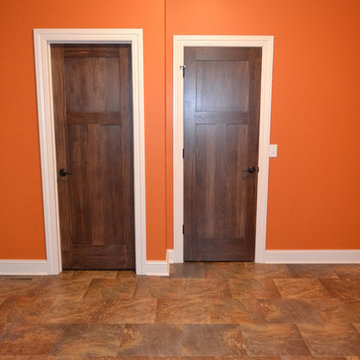
Idee per un grande ingresso con anticamera tradizionale con pareti arancioni e pavimento in vinile
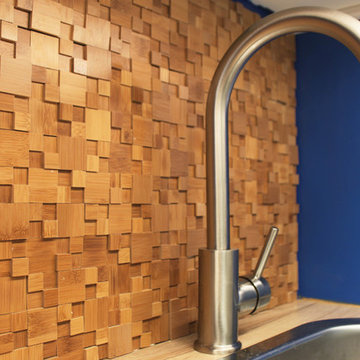
Clara ORSAT
Foto di un piccolo ingresso o corridoio minimal con pareti blu, pavimento in vinile e pavimento beige
Foto di un piccolo ingresso o corridoio minimal con pareti blu, pavimento in vinile e pavimento beige
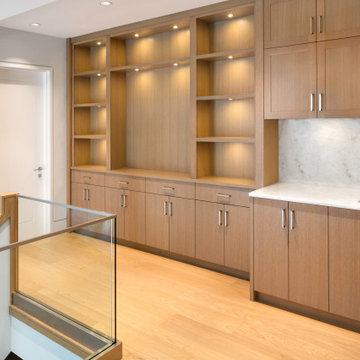
Immagine di un ingresso o corridoio minimalista con pareti bianche, pavimento in vinile e pavimento marrone
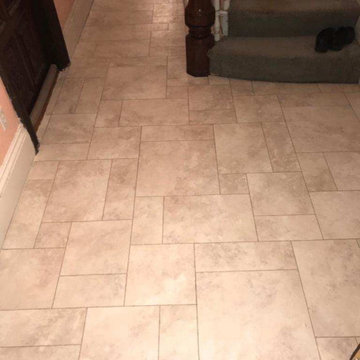
Karndean luxury vinyl tile installation completed by our crew.
Esempio di un ingresso o corridoio con pavimento in vinile
Esempio di un ingresso o corridoio con pavimento in vinile
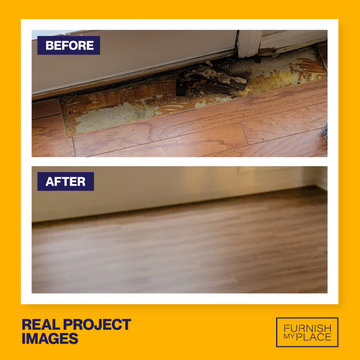
LVP Residential Installation
Idee per un ingresso o corridoio con pavimento in vinile
Idee per un ingresso o corridoio con pavimento in vinile
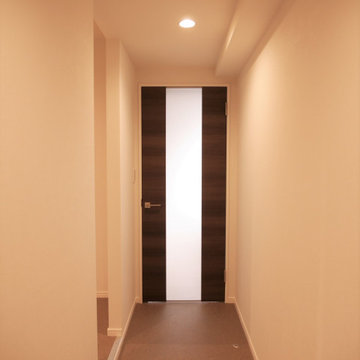
リビングに続く廊下です。
ドアがモダンな雰囲気を演出してくれています。
Foto di un piccolo ingresso o corridoio con pareti bianche, pavimento in vinile, pavimento grigio, soffitto in carta da parati e carta da parati
Foto di un piccolo ingresso o corridoio con pareti bianche, pavimento in vinile, pavimento grigio, soffitto in carta da parati e carta da parati
![Centro Socio-Cultural Barrio "Cañicas" [AB]](https://st.hzcdn.com/fimgs/pictures/recibidores-y-pasillos/centro-socio-cultural-barrio-canicas-ab-relatio-arquitectos-s-l-p-www-relatio-es-img~c78158ff06af335a_0220-1-f7953c4-w360-h360-b0-p0.jpg)
Los espacios interiores se inundan de la luz exterior durante el día, y la iluminación interior provoca un efecto llamada al exterior durante la noche, a través de un acceso serigrafiado.
Los colores interiores responden a un criterio claro de identificación de estancias.
Estado: Finalizado [Dirección de Obra] / Cliente: Excmo. Ayuntamiento de Albacete
22 Foto di ingressi e corridoi arancioni con pavimento in vinile
1