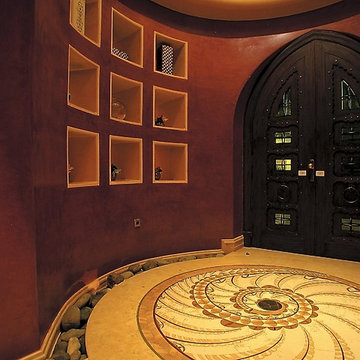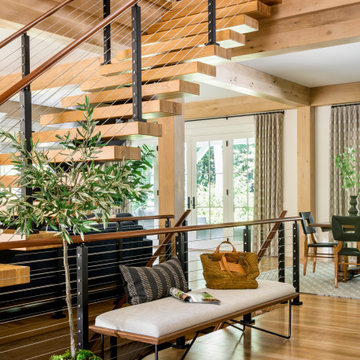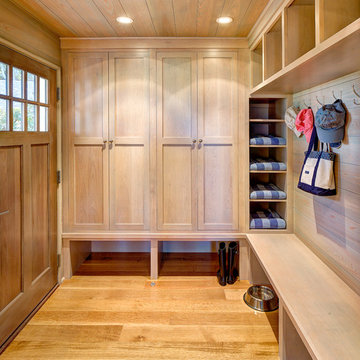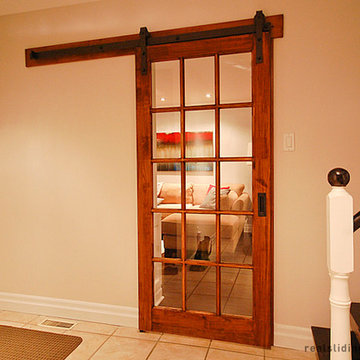11.580 Foto di ingressi e corridoi arancioni
Filtra anche per:
Budget
Ordina per:Popolari oggi
241 - 260 di 11.580 foto
1 di 2

Stylish brewery owners with airline miles that match George Clooney’s decided to hire Regan Baker Design to transform their beloved Duboce Park second home into an organic modern oasis reflecting their modern aesthetic and sustainable, green conscience lifestyle. From hops to floors, we worked extensively with our design savvy clients to provide a new footprint for their kitchen, dining and living room area, redesigned three bathrooms, reconfigured and designed the master suite, and replaced an existing spiral staircase with a new modern, steel staircase. We collaborated with an architect to expedite the permit process, as well as hired a structural engineer to help with the new loads from removing the stairs and load bearing walls in the kitchen and Master bedroom. We also used LED light fixtures, FSC certified cabinetry and low VOC paint finishes.
Regan Baker Design was responsible for the overall schematics, design development, construction documentation, construction administration, as well as the selection and procurement of all fixtures, cabinets, equipment, furniture,and accessories.
Key Contributors: Green Home Construction; Photography: Sarah Hebenstreit / Modern Kids Co.
In this photo:
We added a pop of color on the built-in bookshelf, and used CB2 space saving wall-racks for bikes as decor.

Esempio di un ingresso stile rurale di medie dimensioni con una porta singola, una porta in legno bruno, pareti beige, pavimento in ardesia e pavimento multicolore

Ispirazione per un grande ingresso o corridoio tropicale con pavimento in travertino, pareti beige e pavimento beige

Large diameter Western Red Cedar logs from Pioneer Log Homes of B.C. built by Brian L. Wray in the Colorado Rockies. 4500 square feet of living space with 4 bedrooms, 3.5 baths and large common areas, decks, and outdoor living space make it perfect to enjoy the outdoors then get cozy next to the fireplace and the warmth of the logs.
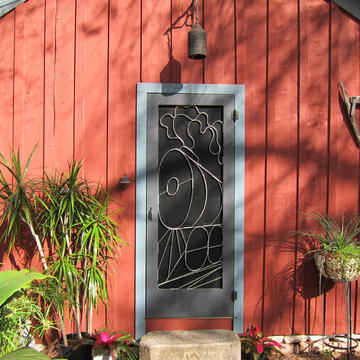
The building was the "freed" slave quarters and literally fronted the railyard. This design was a collaborative effort with my client.
Esempio di un ingresso o corridoio chic con una porta singola e una porta nera
Esempio di un ingresso o corridoio chic con una porta singola e una porta nera

Mid-century modern double front doors, carved with geometric shapes and accented with green mailbox and custom doormat. Paint is by Farrow and Ball and the mailbox is from Schoolhouse lighting and fixtures.

Immagine di un piccolo ingresso o corridoio scandinavo con pareti rosa, parquet chiaro e carta da parati
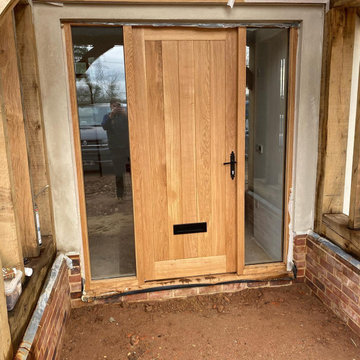
Was great to get back and fit one of our bespoke oak doors, the client was finally ready to have us put this pride of place giving his new build a traditional feel.
A door built to last a lift time with a traditional feel, making it a timeless classic design offset with the matt black handle and letterbox.
Door also was fitted with impressive locking system which passes the rigours of PAS23/24 and the forming EN14351-1-2006 security standard when fitting a door.
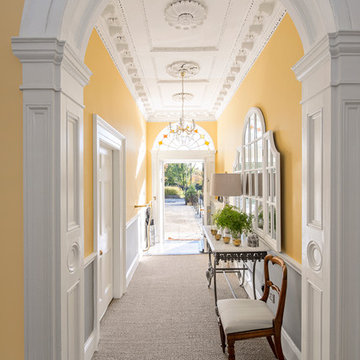
Gareth Byrne
Ispirazione per un ingresso o corridoio classico di medie dimensioni con pareti gialle e moquette
Ispirazione per un ingresso o corridoio classico di medie dimensioni con pareti gialle e moquette

David Trotter - 8TRACKstudios - www.8trackstudios.com
Foto di un ingresso o corridoio minimalista con pareti arancioni, pavimento in legno massello medio e pavimento arancione
Foto di un ingresso o corridoio minimalista con pareti arancioni, pavimento in legno massello medio e pavimento arancione
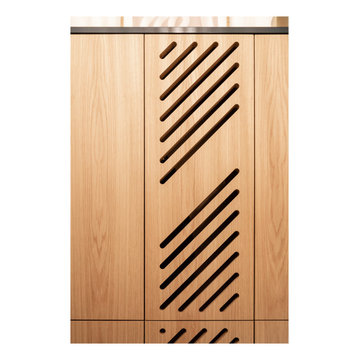
Rénovation d’un magnifique duplexe avec toit terrasse dans Paris.
L’ETUDE DE L’AGENCE COMPREND :
La création d’un meuble sur-mesure pour habiller une escalier et le palier et créer un dialogue esthétique, visuel entre les espaces.
La rénovation partielle de la cuisine.
La rénovation des cages d’escalier sur les 3 niveaux
La rénovation de la décoration et de la mise en lumière du salon, salle à manger.
L’ouverture plancher du palier du 1er étage pour créer un puit de lumière.
Un coaching aménagement & Déco pour la rénovation de la salle de bain et la décoration du toit terrasse.
L’agence accompagnera ensuite le suivi des travaux, en collaboration avec l’une de ses entreprises partenaires tout corps d’état.
Démarrage de l’étude : avril 2020
Travaux : juillet - sept 2020
Un grand merci à nos clients pour leur confiance

Immagine di un corridoio vittoriano con pareti blu, pavimento in legno massello medio, una porta a due ante, una porta in vetro e pavimento marrone

Troy Thies Photagraphy
Immagine di un ingresso con anticamera country di medie dimensioni con pareti bianche, pavimento con piastrelle in ceramica e una porta singola
Immagine di un ingresso con anticamera country di medie dimensioni con pareti bianche, pavimento con piastrelle in ceramica e una porta singola
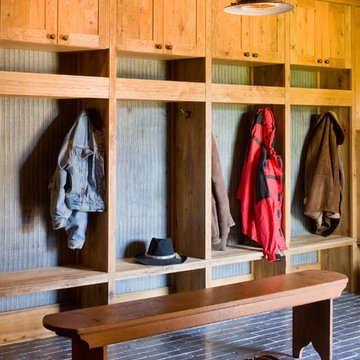
A couple from the Chicago area created a home they can enjoy and reconnect with their fully grown sons and expanding families, to fish and ski.
Reclaimed post and beam barn from Vermont as the primary focus with extensions leading to a master suite; garage and artist’s studio. A four bedroom home with ample space for entertaining with surrounding patio with an exterior fireplace
Reclaimed board siding; stone and metal roofing
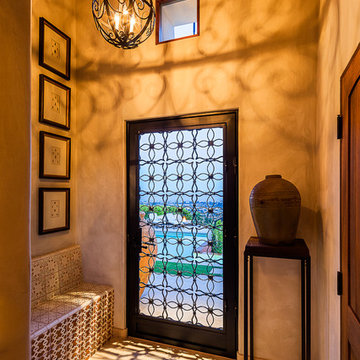
quaint hillside retreat | stunning view property.
infinity edge swimming pool design + waterfall fountain.
hand crafted iron details | classic santa barbara style.
Photography ©Ciro Coelho/ArchitecturalPhoto.com
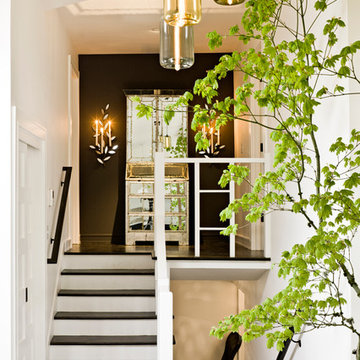
A restrained color palette—ebony floors, white walls, and textiles and tiles in various shades of green—creates a sense of repose.
Foto di un ingresso o corridoio minimalista con pareti bianche
Foto di un ingresso o corridoio minimalista con pareti bianche
11.580 Foto di ingressi e corridoi arancioni
13
