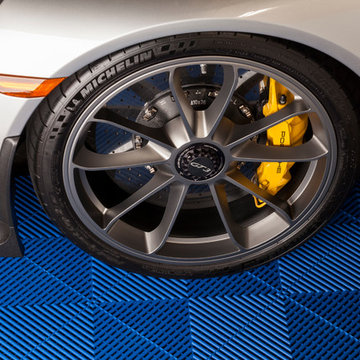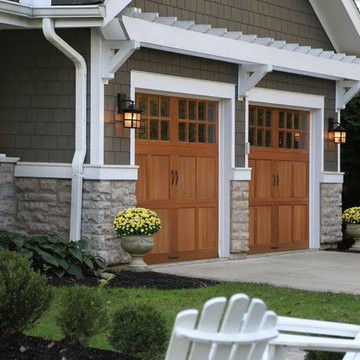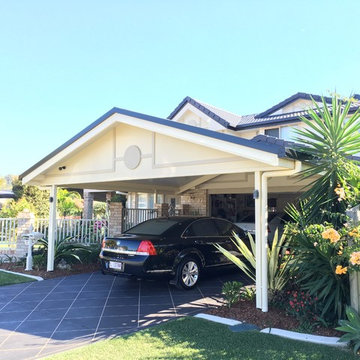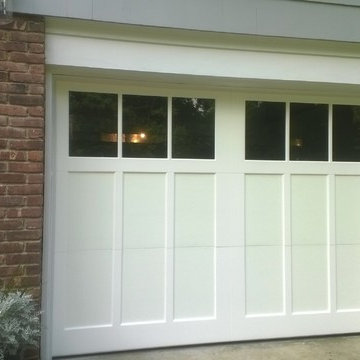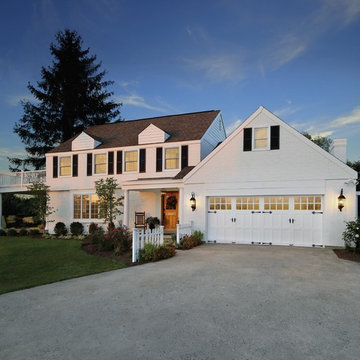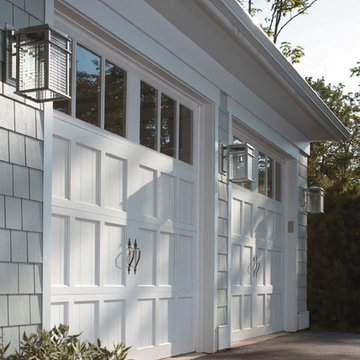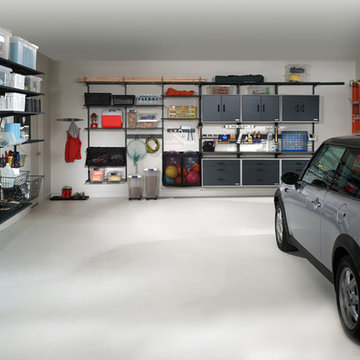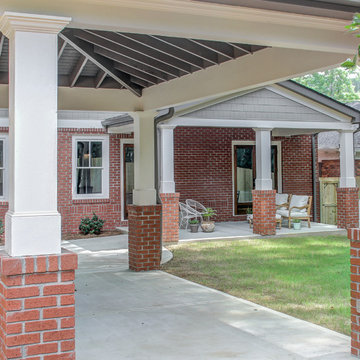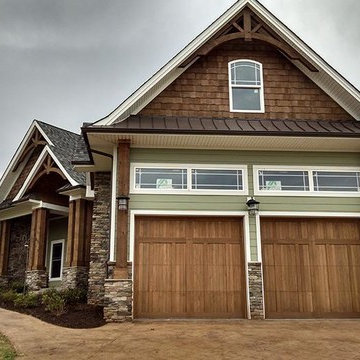13.363 Foto di garage per due auto
Filtra anche per:
Budget
Ordina per:Popolari oggi
141 - 160 di 13.363 foto
1 di 2
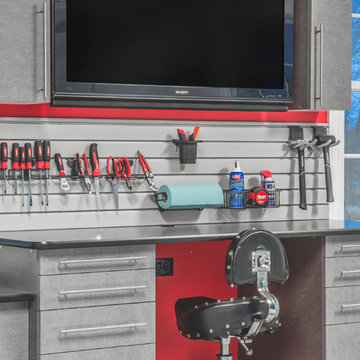
Slatwall allows you to keep your most-used tools handy, and moveable accessories allow you to tailor everything to your needs.
Photo by Bradshaw Photography
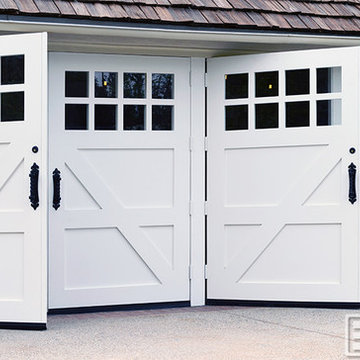
Real Swinging Carriage Doors Manufactured by Dynamic Garage Door
Ispirazione per un garage per due auto connesso country di medie dimensioni
Ispirazione per un garage per due auto connesso country di medie dimensioni
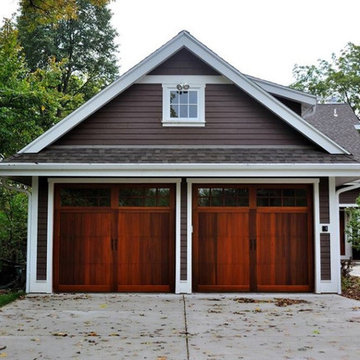
C.H.I. 5431 Carriage House Cedar Door with Stockton Windows
Esempio di un garage per due auto connesso classico di medie dimensioni
Esempio di un garage per due auto connesso classico di medie dimensioni
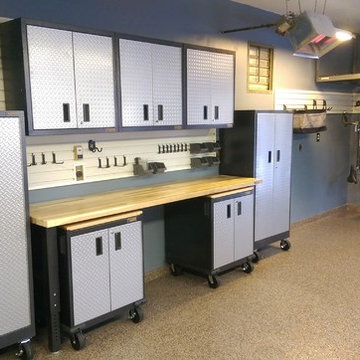
Ispirazione per un garage per due auto connesso classico di medie dimensioni con ufficio, studio o laboratorio
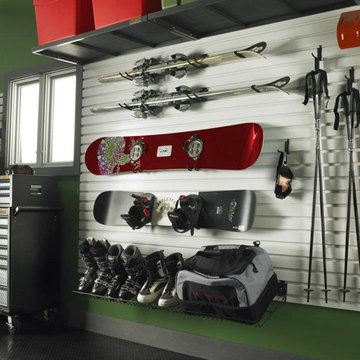
Immagine di un grande garage per due auto connesso industriale con ufficio, studio o laboratorio
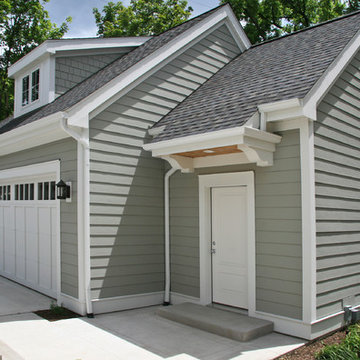
Building a new home in an old neighborhood can present many challenges for an architect. The Warren is a beautiful example of an exterior, which blends with the surrounding structures, while the floor plan takes advantage of the available space.
A traditional façade, combining brick, shakes, and wood trim enables the design to fit well in any early 20th century borough. Copper accents and antique-inspired lanterns solidify the home’s vintage appeal.
Despite the exterior throwback, the interior of the home offers the latest in amenities and layout. Spacious dining, kitchen and hearth areas open to a comfortable back patio on the main level, while the upstairs offers a luxurious master suite and three guests bedrooms.
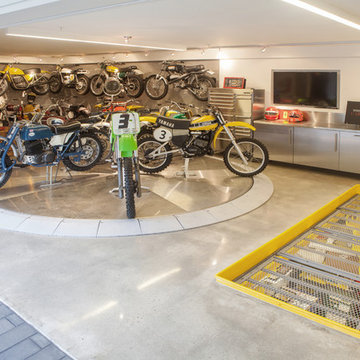
Interior Designer: Aria Design www.ariades.com
Photographer: Darlene Halaby
Idee per un garage per due auto connesso design di medie dimensioni
Idee per un garage per due auto connesso design di medie dimensioni
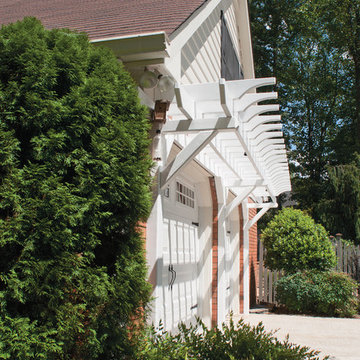
© Jan Stitleburg for Georgia Front Porch. JS PhotoFX.
Ispirazione per un garage per due auto connesso
Ispirazione per un garage per due auto connesso
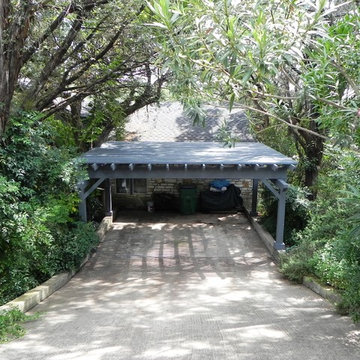
The homeowners are elated with their new pergola-style carport. Not only does it provide exceptional function, but it the aesthetics can't be beat.
Ispirazione per un garage per due auto classico
Ispirazione per un garage per due auto classico
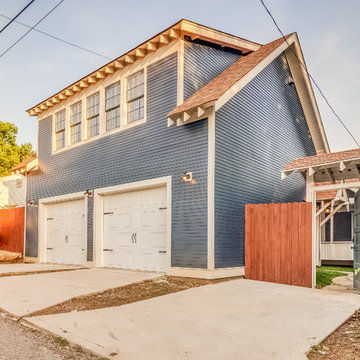
We built this Detached Accessory Dwelling Unit (DADU) for a customer with a thriving AirBnB business in Lockeland Springs in east Nashville. The oversized two car garage allows the customer to park two SUVs and a scooter for guests easily.
Garrett Buell
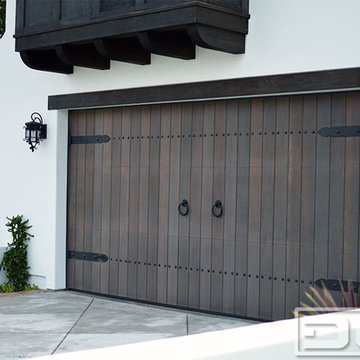
Santa Cruz, CA - This custom architectural garage door and gate project in the Northern California area was designed in a Spanish Colonial style and crafted by hand to capture that charming appeal of old world door craftsmanship found throughout Europe. The custom home was exquisitely built without sparing a single detail that would engulf the Spanish Colonial authentic architectural design. Beautiful, hand-selected terracotta roof tiles and white plastered walls just like in historical homes in Colonial Spain were used for this home construction, not to mention the wooden beam detailing particularly on the bay window above the garage. All these authentic Spanish Colonial architectural elements made this home the perfect backdrop for our custom Spanish Colonial Garage Doors and Gates.
13.363 Foto di garage per due auto
8
