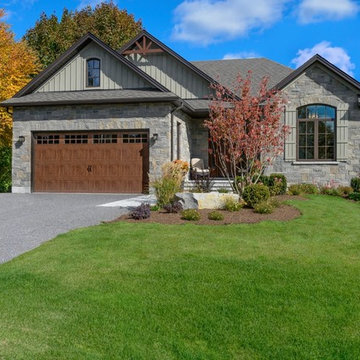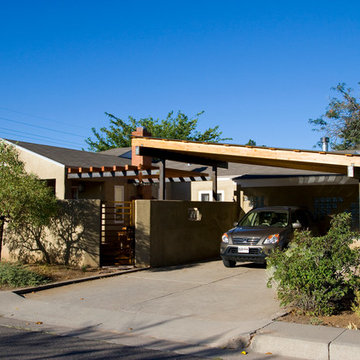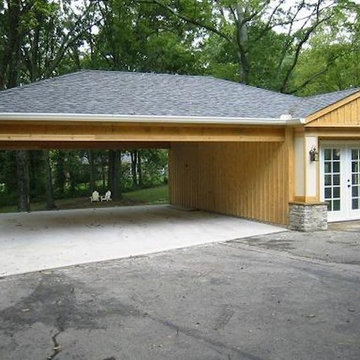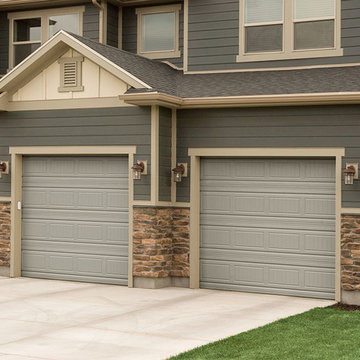342 Foto di piccoli garage per due auto
Filtra anche per:
Budget
Ordina per:Popolari oggi
1 - 20 di 342 foto
1 di 3
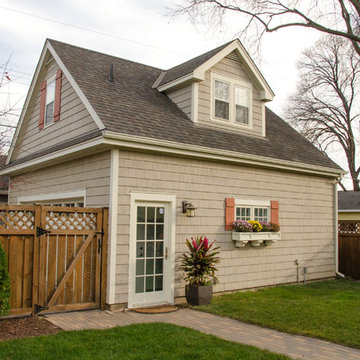
Guests are welcome to the apartment with a private entrance inside a fence.
Foto di un piccolo garage per due auto indipendente classico
Foto di un piccolo garage per due auto indipendente classico

The Mazama Cabin is located at the end of a beautiful meadow in the Methow Valley, on the east slope of the North Cascades Mountains in Washington state. The 1500 SF cabin is a superb place for a weekend get-a-way, with a garage below and compact living space above. The roof is “lifted” by a continuous band of clerestory windows, and the upstairs living space has a large glass wall facing a beautiful view of the mountain face known locally as Goat Wall. The project is characterized by sustainable cedar siding and
recycled metal roofing; the walls and roof have 40% higher insulation values than typical construction.
The cabin will become a guest house when the main house is completed in late 2012.
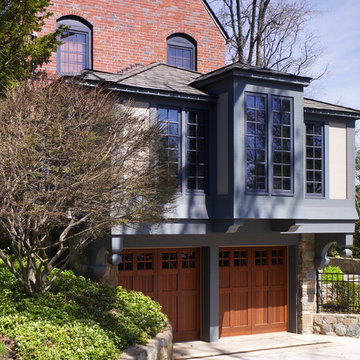
The first phase of this Tudor renovation was replacing the white screened porch above the garage with a cozy den that cantilevered beyond the garage. The Craftsman style was used with dormers and window seats under the fir windows.
Hoachlander Davis Photography
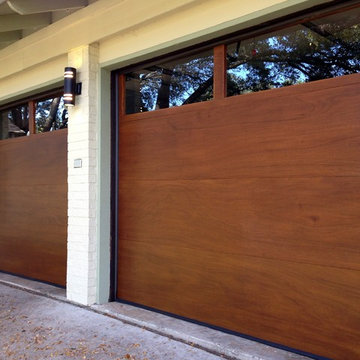
Two Clopay Model 33 flush Luan mahogany doors with Long Panel windows provide warmth and a sleek upgrade for this in-town Austin home. The doors were finished using the Sikkens Cetol 1/23+ stain system to increase the doors' elegance and to assure that they look like new for years. (BTW, the "pea shooter" at the left door is a flag holder:-)
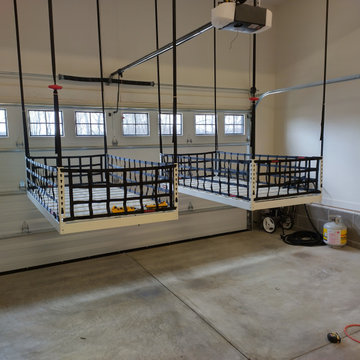
Motorized overhead storage racks, with wireless remote control, can be effortlessly raised and lowered from the ceiling to maximize storage in smaller garages.
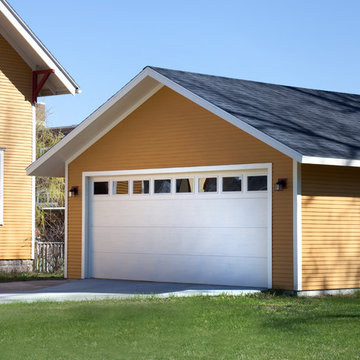
Barry Elz Photography
Idee per un piccolo garage per due auto indipendente american style
Idee per un piccolo garage per due auto indipendente american style
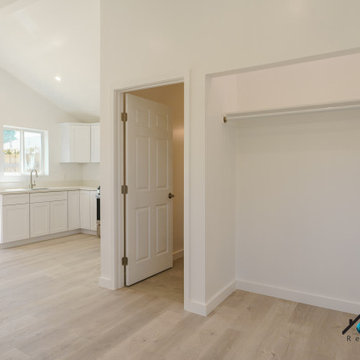
We turned this home's two-car garage into a Studio ADU in Van Nuys. The Studio ADU is fully equipped to live independently from the main house. The ADU has a kitchenette, living room space, closet, bedroom space, and a full bathroom. Upon demolition and framing, we reconfigured the garage to be the exact layout we planned for the open concept ADU. We installed brand new windows, drywall, floors, insulation, foundation, and electrical units. The kitchenette has to brand new appliances from the brand General Electric. The stovetop, refrigerator, and microwave have been installed seamlessly into the custom kitchen cabinets. The kitchen has a beautiful stone-polished countertop from the company, Ceasarstone, called Blizzard. The off-white color compliments the bright white oak tone of the floor and the off-white walls. The bathroom is covered with beautiful white marble accents including the vanity and the shower stall. The shower has a custom shower niche with white marble hexagon tiles that match the shower pan of the shower and shower bench. The shower has a large glass-higned door and glass enclosure. The single bowl vanity has a marble countertop that matches the marble tiles of the shower and a modern fixture that is above the square mirror. The studio ADU is perfect for a single person or even two. There is plenty of closet space and bedroom space to fit a queen or king-sized bed. It has brand new ductless air conditioner that keeps the entire unit nice and cool.
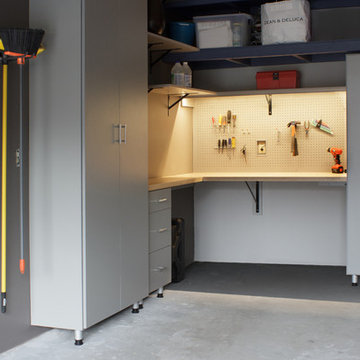
Closed garage storage cabinets are the perfect solution for plumbing or electrical supplies, small items or liquid containers. A pegboard is still an effective way to organize hand tools and small items. It is classic, versatile and easy to reconfigure when you bring home a new tool.
Kara Lashuay
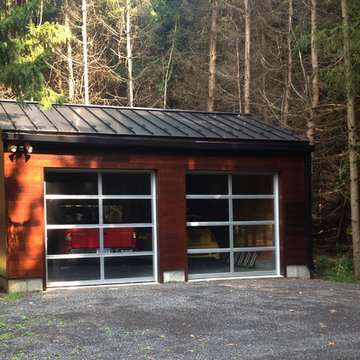
New free-standing Garage structure for two cars, a workshop and additional storage built on the property of an existing house in Hudson, NY. The Garage reflects the design of the existing house.
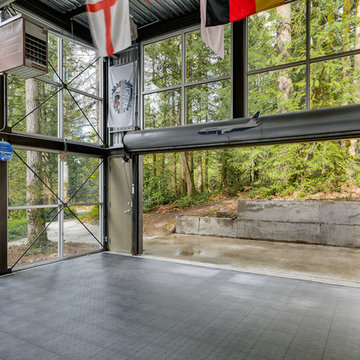
A dramatic chalet made of steel and glass. Designed by Sandler-Kilburn Architects, it is awe inspiring in its exquisitely modern reincarnation. Custom walnut cabinets frame the kitchen, a Tulikivi soapstone fireplace separates the space, a stainless steel Japanese soaking tub anchors the master suite. For the car aficionado or artist, the steel and glass garage is a delight and has a separate meter for gas and water. Set on just over an acre of natural wooded beauty adjacent to Mirrormont.
Fred Uekert-FJU Photo
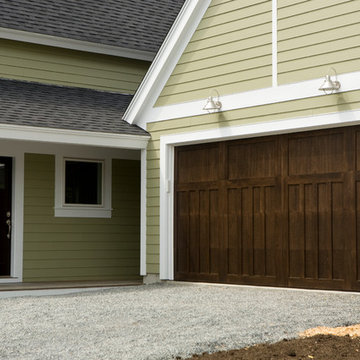
Attached Two car garage
Idee per un piccolo garage per due auto connesso design
Idee per un piccolo garage per due auto connesso design
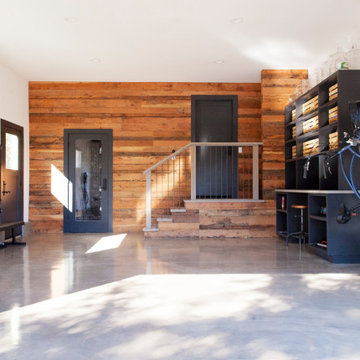
Garage renovation with reclaimed wood accent wall, organized tool and work bench, bike storage and workout area.
Immagine di un piccolo garage per due auto connesso industriale con ufficio, studio o laboratorio
Immagine di un piccolo garage per due auto connesso industriale con ufficio, studio o laboratorio
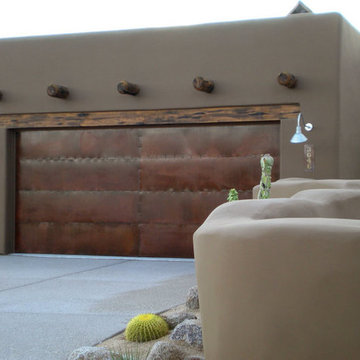
Former Model home in Starr Ridge built by John Herder Building.
Immagine di un piccolo garage per due auto connesso stile rurale
Immagine di un piccolo garage per due auto connesso stile rurale
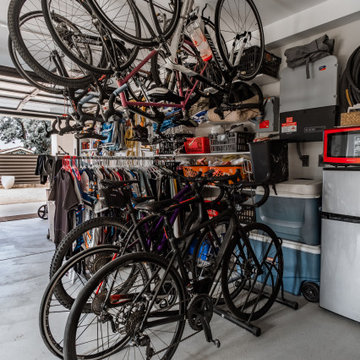
As with most properties in coastal San Diego this parcel of land was expensive and this client wanted to maximize their return on investment. We did this by filling every little corner of the allowable building area (width, depth, AND height).
We designed a new two-story home that includes three bedrooms, three bathrooms, one office/ bedroom, an open concept kitchen/ dining/ living area, and my favorite part, a huge outdoor covered deck.
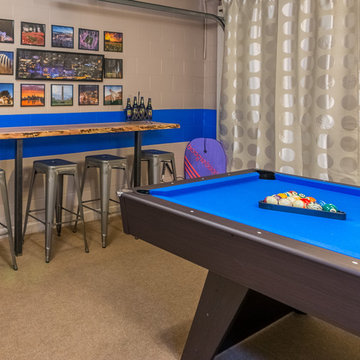
Consultation for colors and accessories
Esempio di un piccolo garage per due auto connesso classico con ufficio, studio o laboratorio
Esempio di un piccolo garage per due auto connesso classico con ufficio, studio o laboratorio
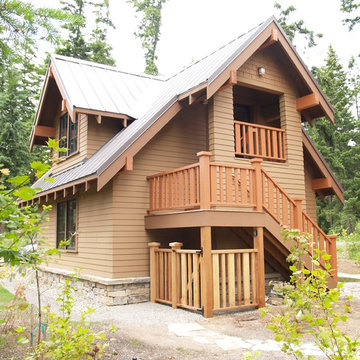
Garage with studio above
Immagine di un piccolo garage per due auto indipendente american style con ufficio, studio o laboratorio
Immagine di un piccolo garage per due auto indipendente american style con ufficio, studio o laboratorio
342 Foto di piccoli garage per due auto
1
