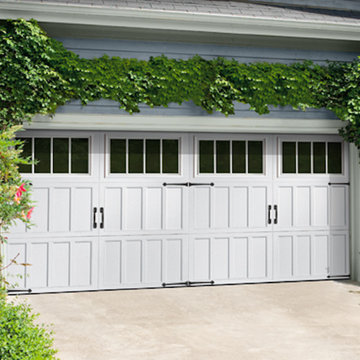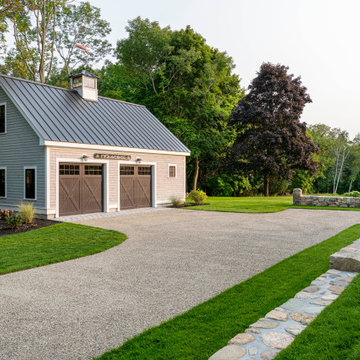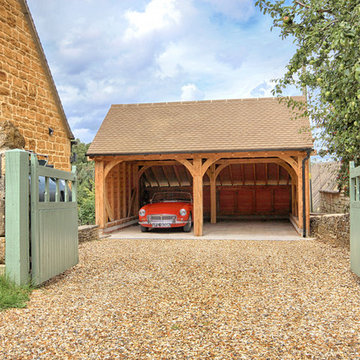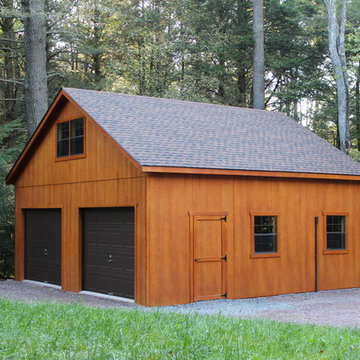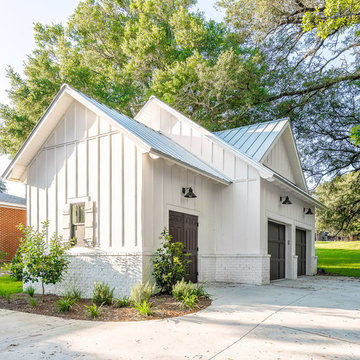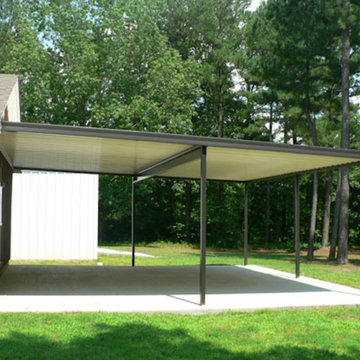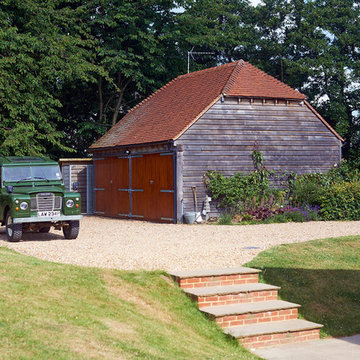1.073 Foto di garage per due auto verdi
Filtra anche per:
Budget
Ordina per:Popolari oggi
1 - 20 di 1.073 foto
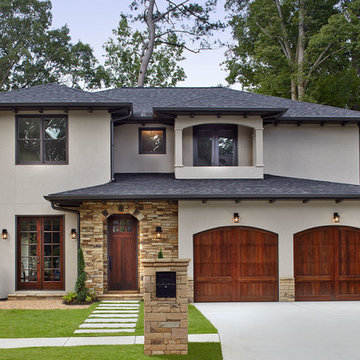
A new Mediterranean inspired home in Atlanta's Virginia Highland neighborhood. The exterior is hard coat stucco and stacked stone with Seal Skin (SW7675) soffits, fascia boards and window trim. There are french wood doors from the dining room to the front patio. The second floor balcony is off of the loft/office. The garage doors are Clopay Reserve Collection custom Limited Edition Series carriage house doors. Designed by Price Residential Design. Built by Epic Development. Photo by Brian Gassel.

With a grand total of 1,247 square feet of living space, the Lincoln Deck House was designed to efficiently utilize every bit of its floor plan. This home features two bedrooms, two bathrooms, a two-car detached garage and boasts an impressive great room, whose soaring ceilings and walls of glass welcome the outside in to make the space feel one with nature.

Looking at this home today, you would never know that the project began as a poorly maintained duplex. Luckily, the homeowners saw past the worn façade and engaged our team to uncover and update the Victorian gem that lay underneath. Taking special care to preserve the historical integrity of the 100-year-old floor plan, we returned the home back to its original glory as a grand, single family home.
The project included many renovations, both small and large, including the addition of a a wraparound porch to bring the façade closer to the street, a gable with custom scrollwork to accent the new front door, and a more substantial balustrade. Windows were added to bring in more light and some interior walls were removed to open up the public spaces to accommodate the family’s lifestyle.
You can read more about the transformation of this home in Old House Journal: http://www.cummingsarchitects.com/wp-content/uploads/2011/07/Old-House-Journal-Dec.-2009.pdf
Photo Credit: Eric Roth

The goal was to build a carriage house with space for guests, additional vehicles and outdoor furniture storage. The exterior design would match the main house.
Special features of the outbuilding include a custom pent roof over the main overhead door, fir beams and bracketry, copper standing seam metal roof, and low voltage LED feature lighting. A thin stone veneer was installed on the exterior to match the main house.
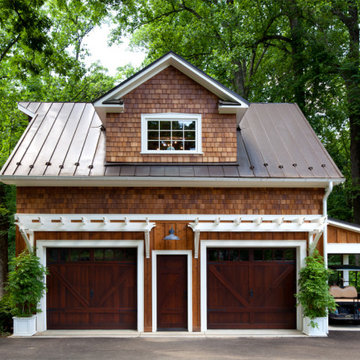
Straight on exterior view of rustic garage showing dark wood garage door and entry door, medium wood board-and-batten siding and random width cedar shake siding, painted white PVC trellis, and dormer window on gabled roof.
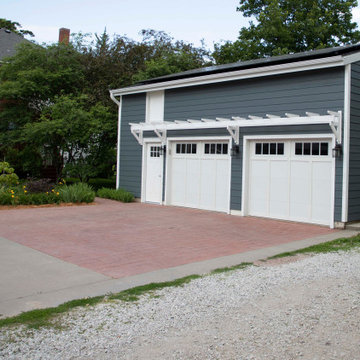
New garage front with new doors, aesthetic overhang, siding, roof and gutters, windows, and solar panels. Photo credit: Krystal Rash.
Foto di un grande garage per due auto indipendente stile americano
Foto di un grande garage per due auto indipendente stile americano
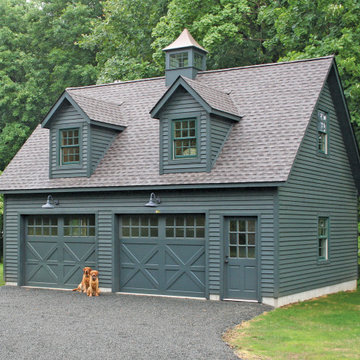
22x28 2-car Elite Garage with full second story
Ispirazione per un grande garage per due auto indipendente
Ispirazione per un grande garage per due auto indipendente
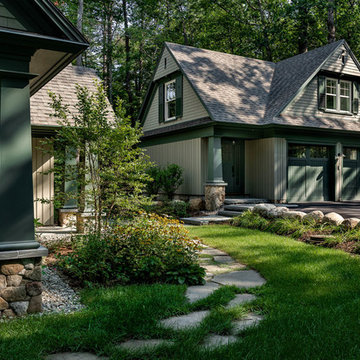
Rob Karosis Photography - TMS Architects
Foto di un garage per due auto indipendente costiero di medie dimensioni con ufficio, studio o laboratorio
Foto di un garage per due auto indipendente costiero di medie dimensioni con ufficio, studio o laboratorio

Foto di un garage per due auto indipendente country di medie dimensioni con ufficio, studio o laboratorio
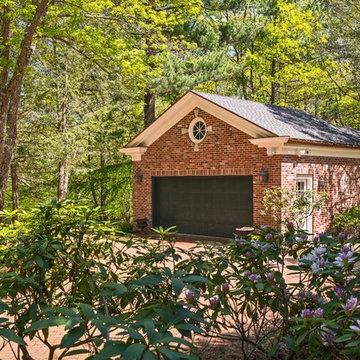
Richard Mandelkorn
Ispirazione per un grande garage per due auto indipendente tradizionale
Ispirazione per un grande garage per due auto indipendente tradizionale
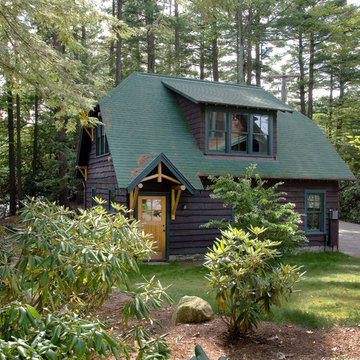
Photographer: Philip Jenson-Carter
Esempio di un garage per due auto indipendente rustico con ufficio, studio o laboratorio
Esempio di un garage per due auto indipendente rustico con ufficio, studio o laboratorio
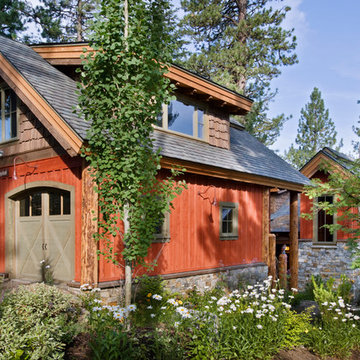
This beautiful lakefront home designed by MossCreek features a wide range of design elements that work together perfectly. From it's Arts and Craft exteriors to it's Cowboy Decor interior, this ultimate lakeside cabin is the perfect summer retreat.
Designed as a place for family and friends to enjoy lake living, the home has an open living main level with a kitchen, dining room, and two story great room all sharing lake views. The Master on the Main bedroom layout adds to the livability of this home, and there's even a bunkroom for the kids and their friends.
Expansive decks, and even an upstairs "Romeo and Juliet" balcony all provide opportunities for outdoor living, and the two-car garage located in front of the home echoes the styling of the home.
Working with a challenging narrow lakefront lot, MossCreek succeeded in creating a family vacation home that guarantees a "perfect summer at the lake!". Photos: Roger Wade
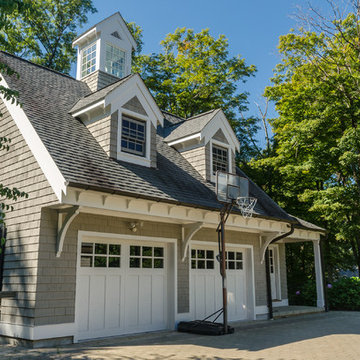
Photo by: Daniel Contelmo Jr.
Esempio di un grande garage per due auto indipendente chic
Esempio di un grande garage per due auto indipendente chic
1.073 Foto di garage per due auto verdi
1
