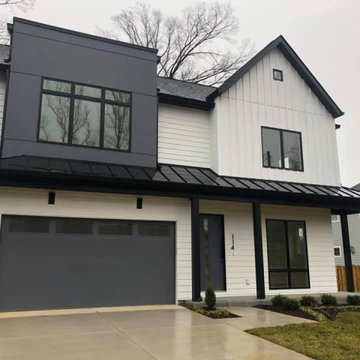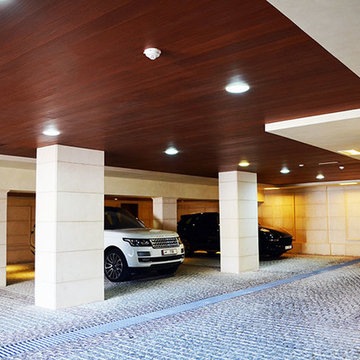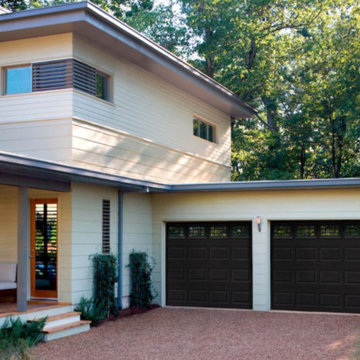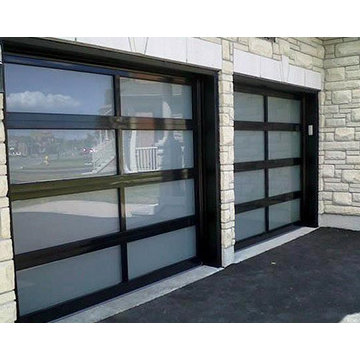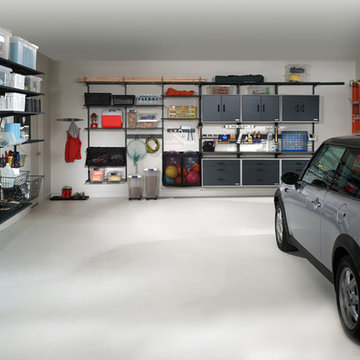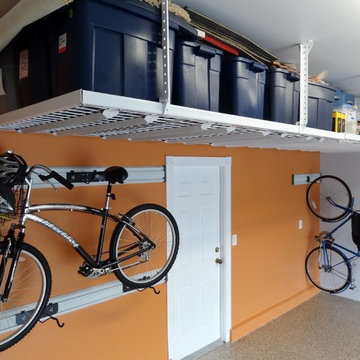1.747 Foto di garage per due auto moderni
Filtra anche per:
Budget
Ordina per:Popolari oggi
1 - 20 di 1.747 foto
1 di 3

Rosedale ‘PARK’ is a detached garage and fence structure designed for a residential property in an old Toronto community rich in trees and preserved parkland. Located on a busy corner lot, the owner’s requirements for the project were two fold:
1) They wanted to manage views from passers-by into their private pool and entertainment areas while maintaining a connection to the ‘park-like’ public realm; and
2) They wanted to include a place to park their car that wouldn’t jeopardize the natural character of the property or spoil one’s experience of the place.
The idea was to use the new garage, fence, hard and soft landscaping together with the existing house, pool and two large and ‘protected’ trees to create a setting and a particular sense of place for each of the anticipated activities including lounging by the pool, cooking, dining alfresco and entertaining large groups of friends.
Using wood as the primary building material, the solution was to create a light, airy and luminous envelope around each component of the program that would provide separation without containment. The garage volume and fence structure, framed in structural sawn lumber and a variety of engineered wood products, are wrapped in a dark stained cedar skin that is at once solid and opaque and light and transparent.
The fence, constructed of staggered horizontal wood slats was designed for privacy but also lets light and air pass through. At night, the fence becomes a large light fixture providing an ambient glow for both the private garden as well as the public sidewalk. Thin striations of light wrap around the interior and exterior of the property. The wall of the garage separating the pool area and the parked car is an assembly of wood framed windows clad in the same fence material. When illuminated, this poolside screen transforms from an edge into a nearly transparent lantern, casting a warm glow by the pool. The large overhang gives the area by the by the pool containment and sense of place. It edits out the view of adjacent properties and together with the pool in the immediate foreground frames a view back toward the home’s family room. Using the pool as a source of light and the soffit of the overhang a reflector, the bright and luminous water shimmers and reflects light off the warm cedar plane overhead. All of the peripheral storage within the garage is cantilevered off of the main structure and hovers over native grade to significantly reduce the footprint of the building and minimize the impact on existing tree roots.
The natural character of the neighborhood inspired the extensive use of wood as the projects primary building material. The availability, ease of construction and cost of wood products made it possible to carefully craft this project. In the end, aside from its quiet, modern expression, it is well-detailed, allowing it to be a pragmatic storage box, an elevated roof 'garden', a lantern at night, a threshold and place of occupation poolside for the owners.
Photo: Bryan Groulx
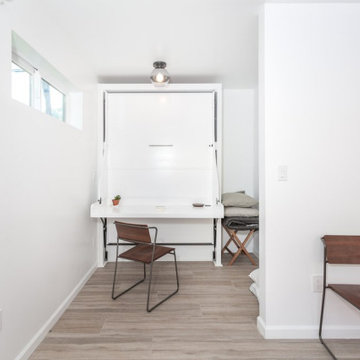
We turned this large detached two-car garage into a modern studio ADU. The studio ADU has everything you need to live independently and is perfect for students, family, or to rent out. We designed this ADU to save the maximum amount of space by creating a slim kitchenette and a Murphy bed that turns into a desk. The ADU's bathroom has a large floating vanity and corner shower.
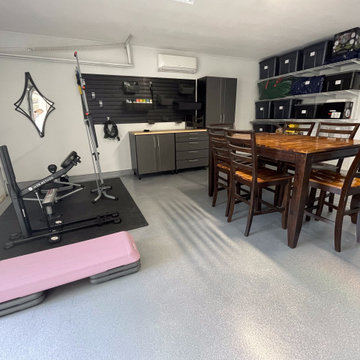
Out with the old & In with epoxy floors! You'll get an amazing dazzling effect, and impress your friends & family. Epoxy flooring is the perfect addition to your garage guaranteed to last for years!

With a grand total of 1,247 square feet of living space, the Lincoln Deck House was designed to efficiently utilize every bit of its floor plan. This home features two bedrooms, two bathrooms, a two-car detached garage and boasts an impressive great room, whose soaring ceilings and walls of glass welcome the outside in to make the space feel one with nature.
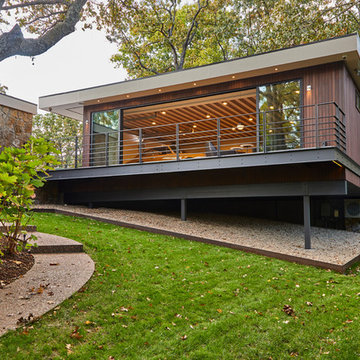
Idee per un garage per due auto indipendente minimalista di medie dimensioni con ufficio, studio o laboratorio
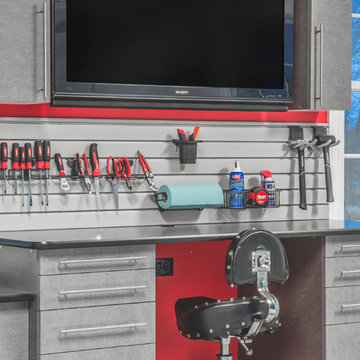
Slatwall allows you to keep your most-used tools handy, and moveable accessories allow you to tailor everything to your needs.
Photo by Bradshaw Photography
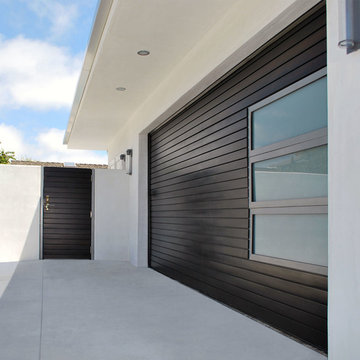
Los Angeles, CA - The 1950's brought minimalistic architectural home styles that have caught the eye of discerning designers, architects and homeowners throughout the LA area. Sometimes the greater things in design come in simple, swift lines that are easy on the eye and keep things simple.
This custom wood garage door features basic horizontal lineage with its horizontal slat design and asymmetrically placed windows with white laminate glass and silver frames. The matching gate is also minimalistic in design decorated with a chrome locking mechanism and silver colored steel posts that frame it beautifully in the white plastered walls.
Mid Century garage doors may be simple and minimalistic; however, the curb appeal and simplicity of the 50's is very appealing to true modern design connoisseurs. The classic modernism of the Mid Century is timeless and is sure to be around for generations to come!
Consult with our garage door designers today for Mid Century Modern style garage door project design or a combination of entry doors, gates and garage doors.
Design Center: (855) 343-DOOR
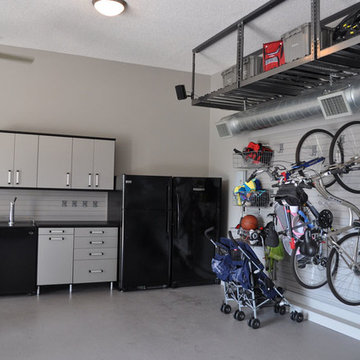
The perfect storage solutions for any/all needs in this garage. Including steel overhead racks, a fusion track wall with an endless amount of accessories for the bikes you see here, sports equipment, etc., as well as custom-built cabinets and shelves to store tools, and carefully placed around the sink and refrigerators.
"Custom-designed cabinets, drawers, shelves, and specialty racks create a purposeful room for efficiently storing tools, sports equipment, keepsakes, and holiday decorations—maintaining order and making garage organization simple. Deep custom-designed garage storage cabinets stores everything from seasonal décor to sporting goods to tools."
"Durable drawers hold smaller items, including workshop accessories like nails, screws, and sandpaper. Baskets provide easy access to items that are often needed, like baseball gloves and balls or gardening supplies. A Fusion Track Wall System holds anything from large tools to auto equipment securely to your garage wall. Deep countertops offer a large work surface area."
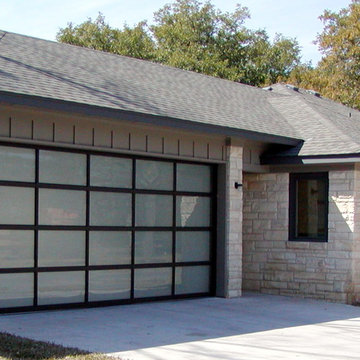
This Full View door with dark bronze anodized finish and frosted tempered glass was installed in a carport. It visually tied together the rear area and main house of the corner lot, made the backyard more private, provided increased security, and also created a multi-use space for the kids for parties, inclement weather, etc.
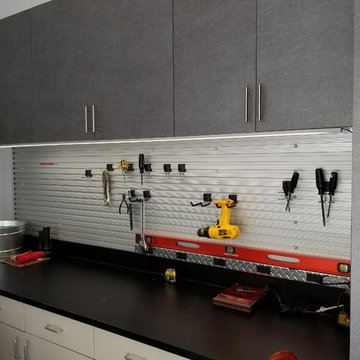
Immagine di un garage per due auto connesso minimalista di medie dimensioni con ufficio, studio o laboratorio
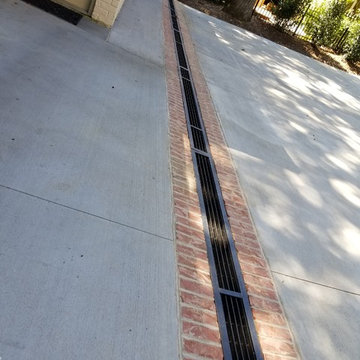
Driveway drain
Foto di un grande garage per due auto indipendente moderno con ufficio, studio o laboratorio
Foto di un grande garage per due auto indipendente moderno con ufficio, studio o laboratorio
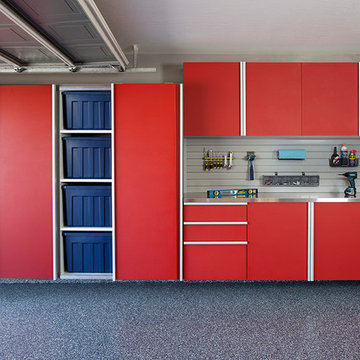
This is a garage that was done in Peoria, AZ. The cabinets are powdercoated red with sliding doors in this photo. The slatwall behind the bench is a gray pvc that will not rot or crack, the countertop is 8ft stainless steel. The handles are extruded aluminum. The floor is our Blue Ice 1/4" polyurea with a full chip broadcast. The floor takes two days to install and two to dry. The cabinets were a 1 day install.
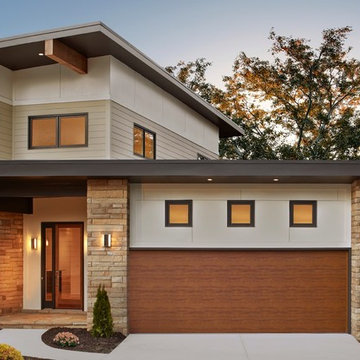
For homeowners who want the look of wood with less upkeep, Clopay's Modern Steel Collection garage door delivers. The low-maintenance Ultra-Grain finish adds instant warmth and character. House by design build firm Epic Development in Atlanta. Photo by Brain Gassel.
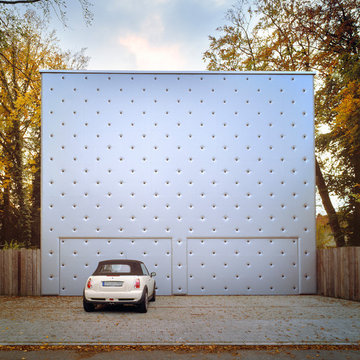
Barcode House in Munich, Germany, designed by MVRDV. Photograph by Rob 't Hart, from book "MVRDV Buildings" (nai010 publishers, 2013).
Foto di un garage per due auto moderno
Foto di un garage per due auto moderno
1.747 Foto di garage per due auto moderni
1
