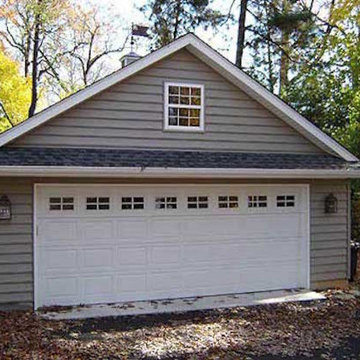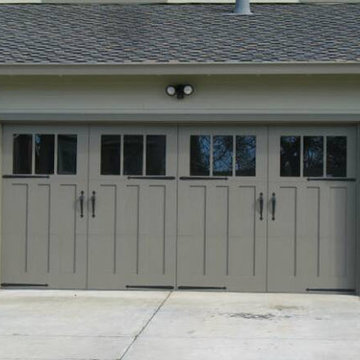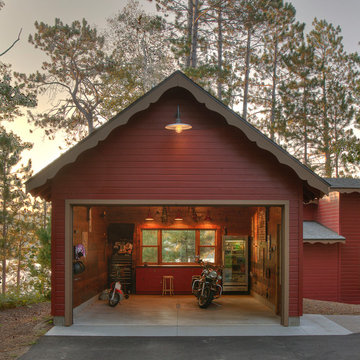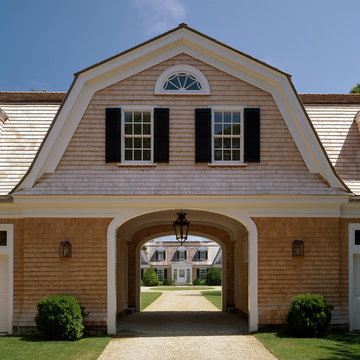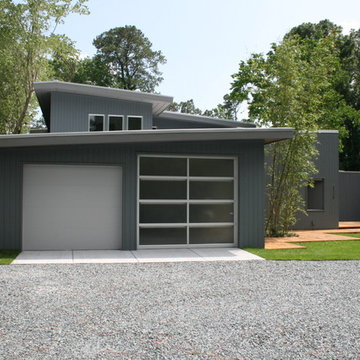13.370 Foto di garage per due auto
Filtra anche per:
Budget
Ordina per:Popolari oggi
221 - 240 di 13.370 foto
1 di 2
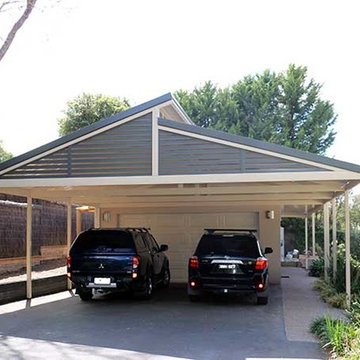
Colorbond carport to entrance of garage with covered walkway down side of garage. Colorbond frame and double sided roof using Centenary fully engineered steel products.
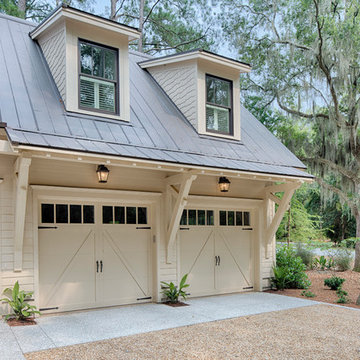
The best of past and present architectural styles combine in this welcoming, farmhouse-inspired design. Clad in low-maintenance siding, the distinctive exterior has plenty of street appeal, with its columned porch, multiple gables, shutters and interesting roof lines. Other exterior highlights included trusses over the garage doors, horizontal lap siding and brick and stone accents. The interior is equally impressive, with an open floor plan that accommodates today’s family and modern lifestyles. An eight-foot covered porch leads into a large foyer and a powder room. Beyond, the spacious first floor includes more than 2,000 square feet, with one side dominated by public spaces that include a large open living room, centrally located kitchen with a large island that seats six and a u-shaped counter plan, formal dining area that seats eight for holidays and special occasions and a convenient laundry and mud room. The left side of the floor plan contains the serene master suite, with an oversized master bath, large walk-in closet and 16 by 18-foot master bedroom that includes a large picture window that lets in maximum light and is perfect for capturing nearby views. Relax with a cup of morning coffee or an evening cocktail on the nearby covered patio, which can be accessed from both the living room and the master bedroom. Upstairs, an additional 900 square feet includes two 11 by 14-foot upper bedrooms with bath and closet and a an approximately 700 square foot guest suite over the garage that includes a relaxing sitting area, galley kitchen and bath, perfect for guests or in-laws.
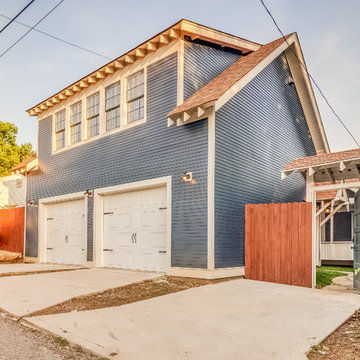
We built this Detached Accessory Dwelling Unit (DADU) for a customer with a thriving AirBnB business in Lockeland Springs in east Nashville. The oversized two car garage allows the customer to park two SUVs and a scooter for guests easily.
Garrett Buell
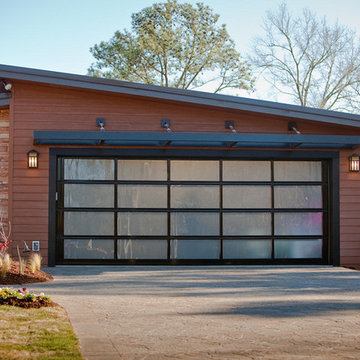
Clopay Beauty shot
Idee per un grande garage per due auto connesso moderno
Idee per un grande garage per due auto connesso moderno
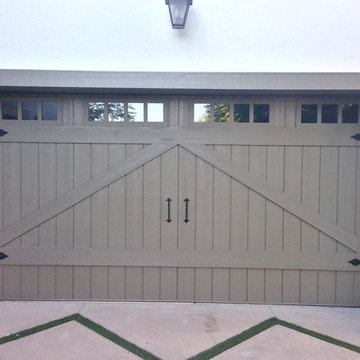
Immagine di un garage per due auto connesso stile americano di medie dimensioni
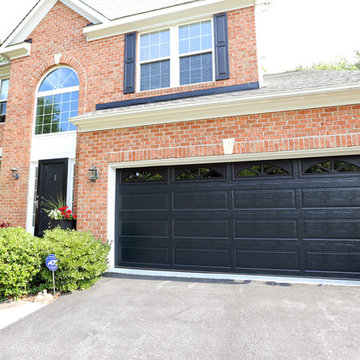
This home features a double wide Thermacore Series garage door in a a new factory finish, Black. This insulated garage door features an energy efficient 12.76 R-Value!
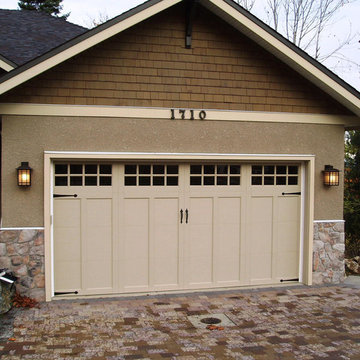
Clopay Coachman Collection insulated steel carriage house style garage door on a Craftsman style home.Design 12 with SQ24 windows, painted tan. Overhead garage door.
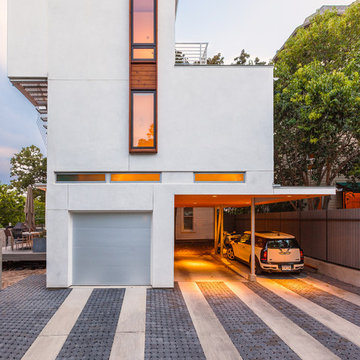
The tall window emphasizes the height of the side of this modern home. The permeable pavers allow drainage and combined with the concrete create an interesting texture in the driveway.
Photo: Ryan Farnau
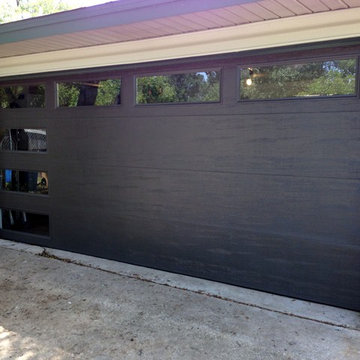
For this door we combined both flush steel sections and long panel windows. In doing so we achieved a fully customized design that would compliment any Mid-Century style home.
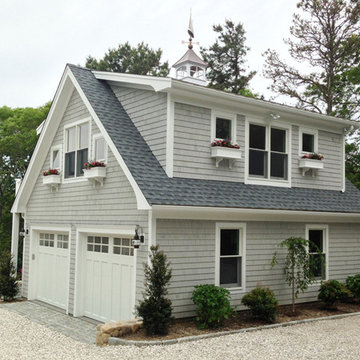
Detached 2 car garage with art studio and bathroom. Second floor cedar decking.
Foto di un garage per due auto indipendente tradizionale di medie dimensioni
Foto di un garage per due auto indipendente tradizionale di medie dimensioni
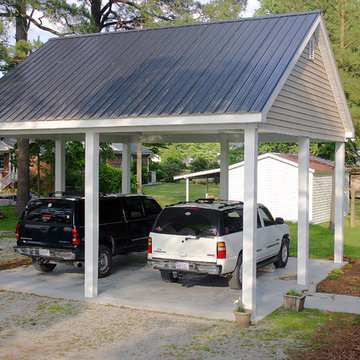
Jack Bender Construction, Inc.
Foto di garage e rimesse indipendenti classici di medie dimensioni
Foto di garage e rimesse indipendenti classici di medie dimensioni
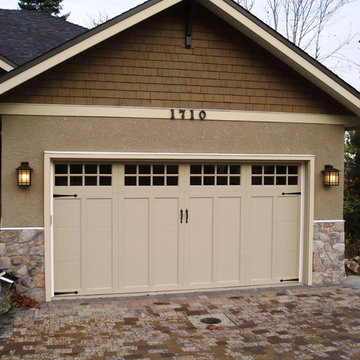
Clopay Coachman door, model CD12 with SQ24 glass, decorative hardware, double wide. Installed by Harbour Door, Victoria, BC
Immagine di un garage per due auto classico
Immagine di un garage per due auto classico
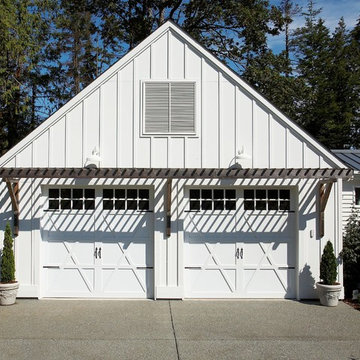
Garage. Photography by Ian Gleadle.
Foto di un garage per due auto connesso boho chic di medie dimensioni
Foto di un garage per due auto connesso boho chic di medie dimensioni
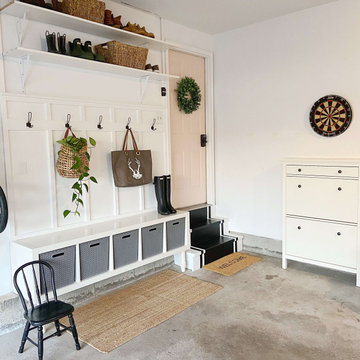
Garage organization, stroller storage, tool storage and entry way landing zone. Garage mudroom adds so much functional storage and looks beautiful!
Foto di un garage per due auto connesso country di medie dimensioni
Foto di un garage per due auto connesso country di medie dimensioni
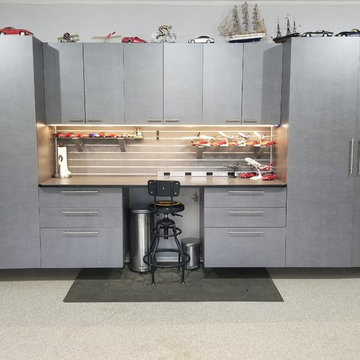
Foto di un grande garage per due auto connesso industriale con ufficio, studio o laboratorio
13.370 Foto di garage per due auto
12
