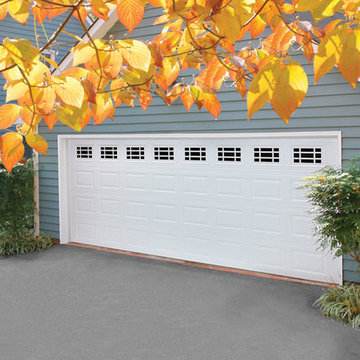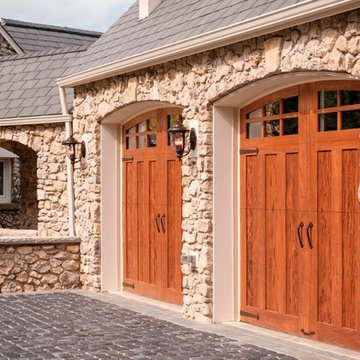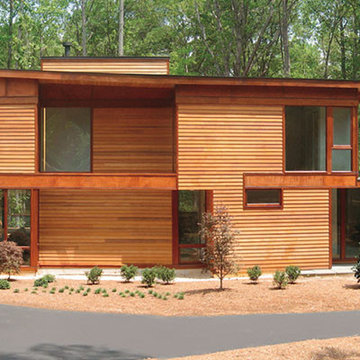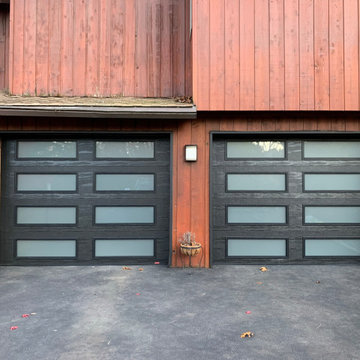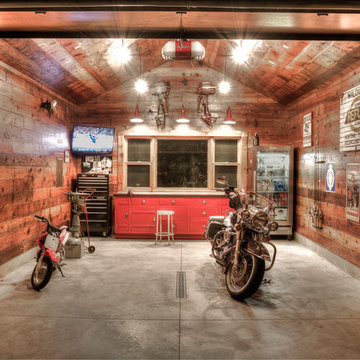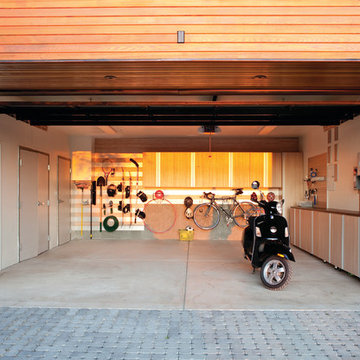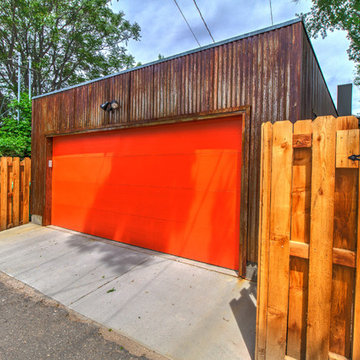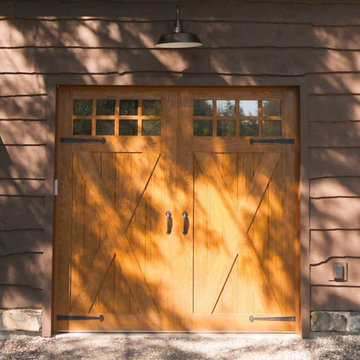119 Foto di garage per due auto arancioni
Filtra anche per:
Budget
Ordina per:Popolari oggi
1 - 20 di 119 foto
1 di 3
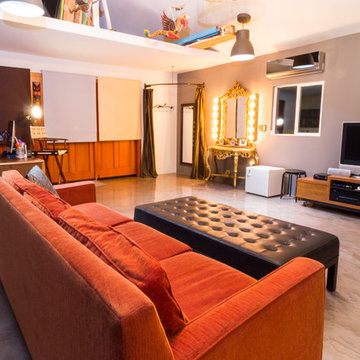
Amy Texter
Foto di un garage per due auto indipendente design di medie dimensioni con ufficio, studio o laboratorio
Foto di un garage per due auto indipendente design di medie dimensioni con ufficio, studio o laboratorio
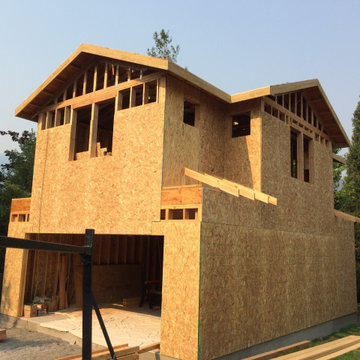
Siding work in progress.
Ispirazione per un garage per due auto indipendente minimal di medie dimensioni con ufficio, studio o laboratorio
Ispirazione per un garage per due auto indipendente minimal di medie dimensioni con ufficio, studio o laboratorio
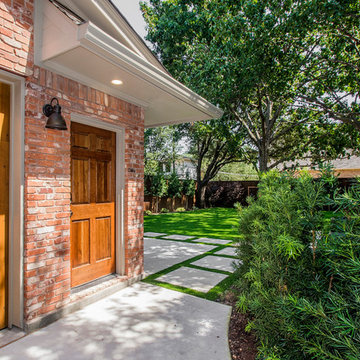
These homeowners really wanted a full garage space where they could house their cars. Their one car garage was overflowing as a storage space and they felt this space could be better used by their growing children as a game room. We converted the garage space into a game room that opens both to the patio and to the driveway. We built a brand new garage with plenty of room for their 2 cars and storage for all their sporting gear! The homeowners chose to install a large timber bar on the wall outside that is perfect for entertaining! The design and exterior has these homeowners feeling like the new garage had been a part of their 1958 home all along! Design by Hatfield Builders & Remodelers | Photography by Versatile Imaging
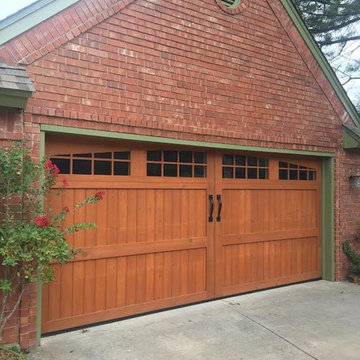
Trotter Overhead Door Garage and Home of Edmond and the Oklahoma City area is a full service garage door company locally owned and operated by Jesse and Tina Trotter. We offer Garage Doors, Glass Garage Doors & Garage Door Repairs.
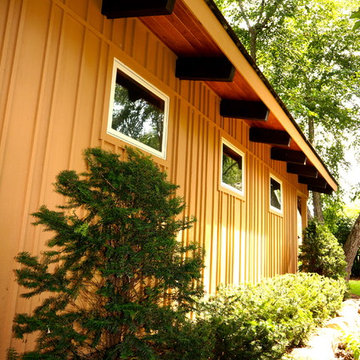
Updated photos of this project designed by Rehkamp Larson Architects. Photos by Greg Schmidt.
Ispirazione per un garage per due auto indipendente minimal di medie dimensioni
Ispirazione per un garage per due auto indipendente minimal di medie dimensioni
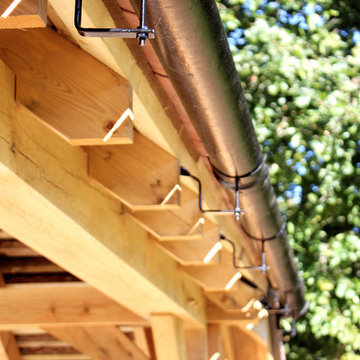
Timber garage with wrought iron guttering
Ispirazione per garage e rimesse indipendenti classici di medie dimensioni
Ispirazione per garage e rimesse indipendenti classici di medie dimensioni
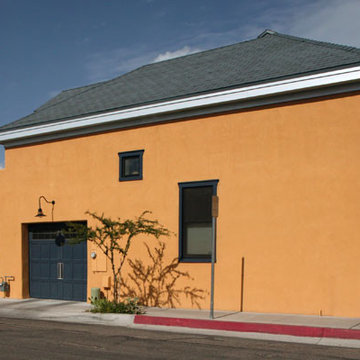
Franklin Court is a collection of seven new town homes in the El Presidio Historic Neighborhood in downtown Tucson. The concept was to create a project that mirrored its surroundings, creating a seamless blend of old and new. The design challenge was to create very livable residences on very small lots in a dense setting. Each residence is therefore set flush to the front property lines, and each residence has a unique courtyard, blurring the lines between indoors and outdoors in the Latin American tradition. Michael Keith (the developer/builder/mastermind) integrated many “green” materials making this a very innovative project.
This residence has an entry “zaguan” or hall that connects the very public street entry with the very private rear courtyard. The zaguan is flanked by a formal living area on one side and the kitchen and dining areas on the other. The more private bedrooms are upstairs, tucked underneath a sheltering hipped roof.
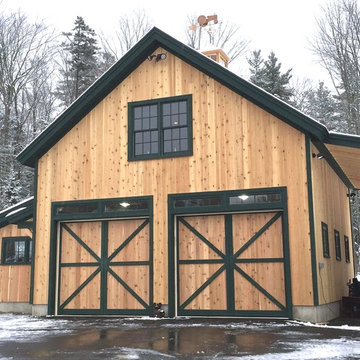
Two bay detached garage barn with workshop and carport. Clear red cedar siding with a transparent stain, cupola and transom windows over the cedar clad garage doors. Second floor with storage or living potential
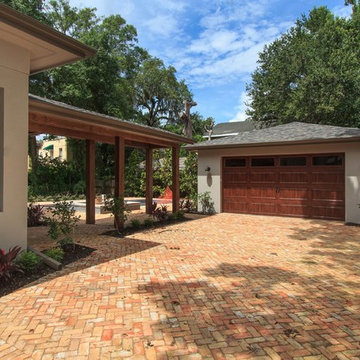
This photo features the detached two car garage and the herringbone patterned brick driveway.
Esempio di un grande garage per due auto indipendente tradizionale
Esempio di un grande garage per due auto indipendente tradizionale
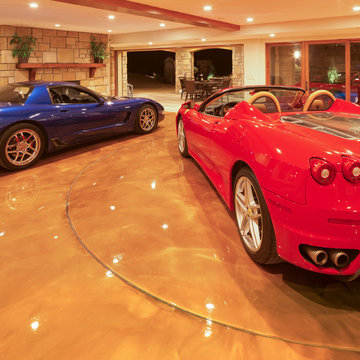
Photography: Landmark Photography
Ispirazione per grandi garage e rimesse connessi classici
Ispirazione per grandi garage e rimesse connessi classici
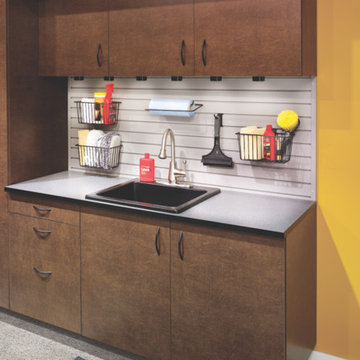
©ORG Home
Ispirazione per un grande garage per due auto connesso classico con ufficio, studio o laboratorio
Ispirazione per un grande garage per due auto connesso classico con ufficio, studio o laboratorio
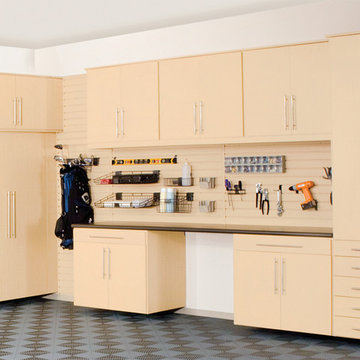
A clean style incorporating convenient wall accessories for easy access to your most frequently used items. Also, featuring custom designed carport tile for easy cleaning.
119 Foto di garage per due auto arancioni
1
