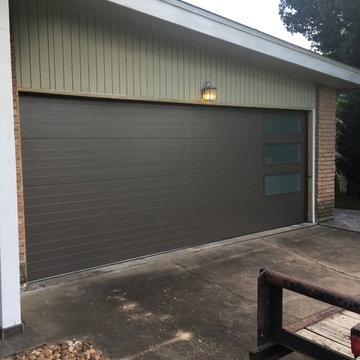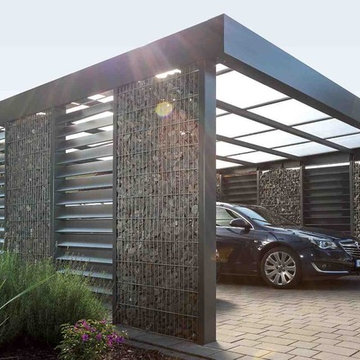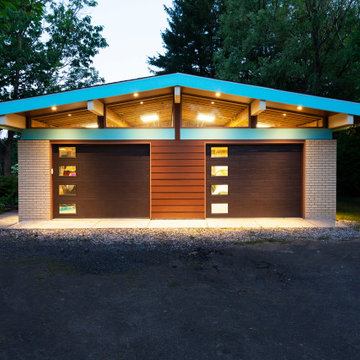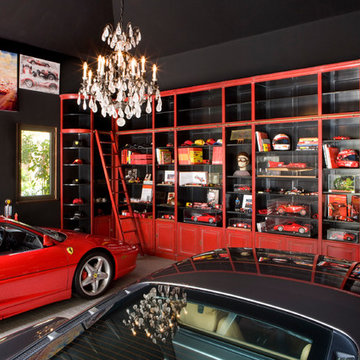983 Foto di garage per due auto neri
Filtra anche per:
Budget
Ordina per:Popolari oggi
1 - 20 di 983 foto

With a grand total of 1,247 square feet of living space, the Lincoln Deck House was designed to efficiently utilize every bit of its floor plan. This home features two bedrooms, two bathrooms, a two-car detached garage and boasts an impressive great room, whose soaring ceilings and walls of glass welcome the outside in to make the space feel one with nature.
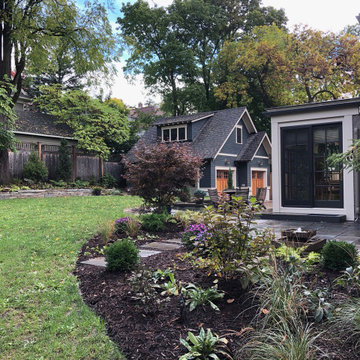
A new garage was built with improved, integrated landscaping to connect to the house and retain a beautiful backyard. The two-car garage is larger than the one it replaces and positioned strategically for better backing up and maneuvering. It stylistically coordinates with the house and provides 290 square feet of attic storage. Stone paving connects the drive, path, and outdoor patio which is off of the home’s sun room. Low stone walls and pavers are used to define areas of plantings and yard.
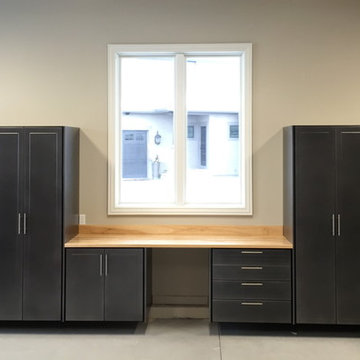
Powder coated garage storage cabinets with workbench and drawer storage.
Heavy Duty adjustable Tire Rack.
Esempio di un garage per due auto connesso classico di medie dimensioni con ufficio, studio o laboratorio
Esempio di un garage per due auto connesso classico di medie dimensioni con ufficio, studio o laboratorio
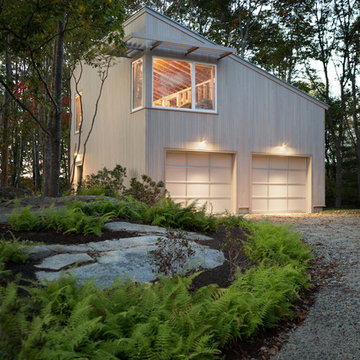
Trent Bell
Immagine di un garage per due auto indipendente contemporaneo di medie dimensioni con ufficio, studio o laboratorio
Immagine di un garage per due auto indipendente contemporaneo di medie dimensioni con ufficio, studio o laboratorio
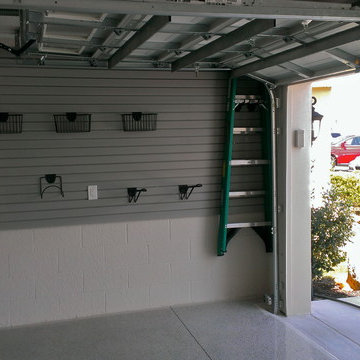
Ispirazione per un grande garage per due auto tradizionale con ufficio, studio o laboratorio
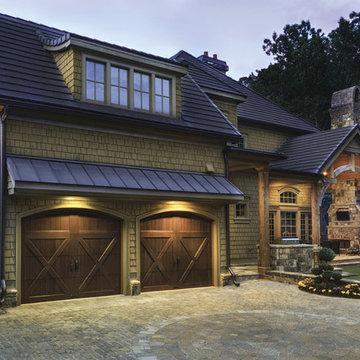
Clopay Reserve Wood Collection carriage house garage doors on a detached Craftsman style garage with living space.
Ispirazione per un ampio garage per due auto indipendente stile americano
Ispirazione per un ampio garage per due auto indipendente stile americano

Rosedale ‘PARK’ is a detached garage and fence structure designed for a residential property in an old Toronto community rich in trees and preserved parkland. Located on a busy corner lot, the owner’s requirements for the project were two fold:
1) They wanted to manage views from passers-by into their private pool and entertainment areas while maintaining a connection to the ‘park-like’ public realm; and
2) They wanted to include a place to park their car that wouldn’t jeopardize the natural character of the property or spoil one’s experience of the place.
The idea was to use the new garage, fence, hard and soft landscaping together with the existing house, pool and two large and ‘protected’ trees to create a setting and a particular sense of place for each of the anticipated activities including lounging by the pool, cooking, dining alfresco and entertaining large groups of friends.
Using wood as the primary building material, the solution was to create a light, airy and luminous envelope around each component of the program that would provide separation without containment. The garage volume and fence structure, framed in structural sawn lumber and a variety of engineered wood products, are wrapped in a dark stained cedar skin that is at once solid and opaque and light and transparent.
The fence, constructed of staggered horizontal wood slats was designed for privacy but also lets light and air pass through. At night, the fence becomes a large light fixture providing an ambient glow for both the private garden as well as the public sidewalk. Thin striations of light wrap around the interior and exterior of the property. The wall of the garage separating the pool area and the parked car is an assembly of wood framed windows clad in the same fence material. When illuminated, this poolside screen transforms from an edge into a nearly transparent lantern, casting a warm glow by the pool. The large overhang gives the area by the by the pool containment and sense of place. It edits out the view of adjacent properties and together with the pool in the immediate foreground frames a view back toward the home’s family room. Using the pool as a source of light and the soffit of the overhang a reflector, the bright and luminous water shimmers and reflects light off the warm cedar plane overhead. All of the peripheral storage within the garage is cantilevered off of the main structure and hovers over native grade to significantly reduce the footprint of the building and minimize the impact on existing tree roots.
The natural character of the neighborhood inspired the extensive use of wood as the projects primary building material. The availability, ease of construction and cost of wood products made it possible to carefully craft this project. In the end, aside from its quiet, modern expression, it is well-detailed, allowing it to be a pragmatic storage box, an elevated roof 'garden', a lantern at night, a threshold and place of occupation poolside for the owners.
Photo: Bryan Groulx
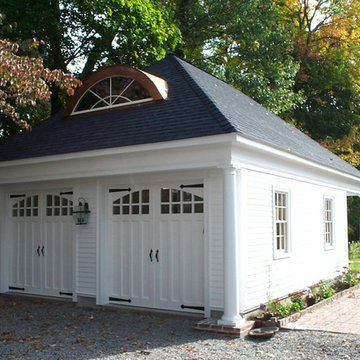
A two car garage with storage room.
Designed by Woodworth Architects.
Foto di un garage per due auto indipendente classico di medie dimensioni
Foto di un garage per due auto indipendente classico di medie dimensioni
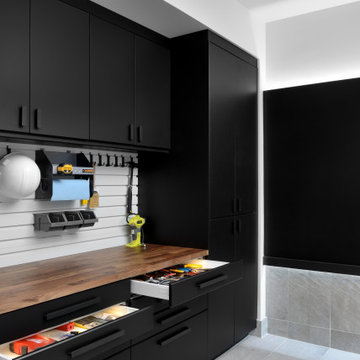
Ispirazione per un garage per due auto connesso tradizionale di medie dimensioni
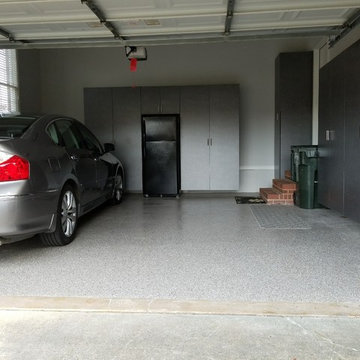
Foto di un garage per due auto connesso tradizionale di medie dimensioni con ufficio, studio o laboratorio
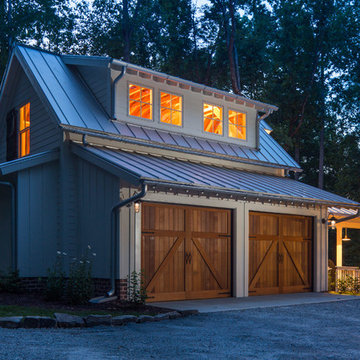
Southern Living House Plan with lots of outdoor living space. Expertly built by t-Olive Properties (www.toliveproperties.com). Photo Credit: David Cannon Photography (www.davidcannonphotography.com)
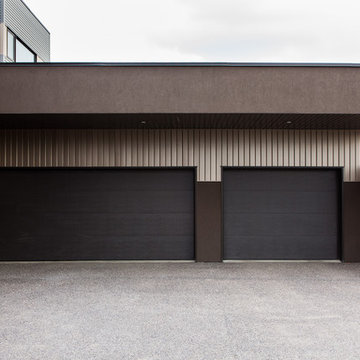
©2012 Jens Gerbitz
www.seeing256.com
Esempio di un garage per due auto connesso moderno
Esempio di un garage per due auto connesso moderno
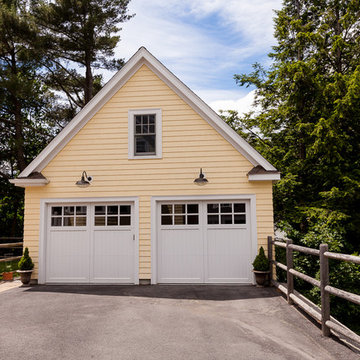
The detached garage was built with a flexicore garage floor to allow for a large basement underneath, as well as a walk up loft area for future expansion potential.
Brian Walters Photo
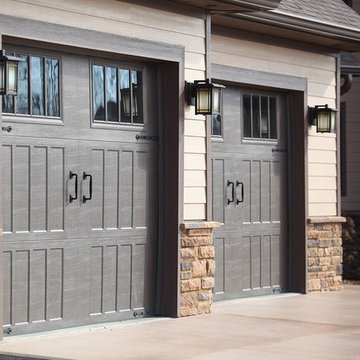
Photo by Eric McCarty
Esempio di un garage per due auto connesso american style
Esempio di un garage per due auto connesso american style
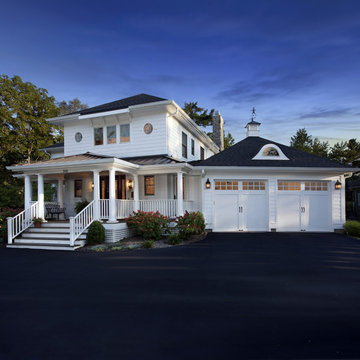
Clopay Coachman Collection white insulated steel carriage house garage doors, Design 11 with SQ24 windows. Appear to swing out but are overhead sectional doors that roll up and down. Numerous designs and colors with or without windows are offered.
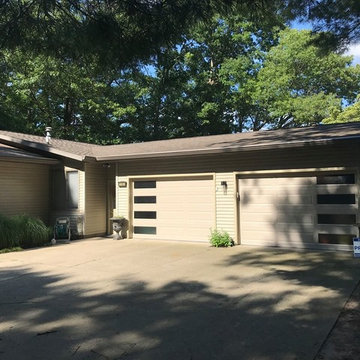
If your home has a mid century vibe, new garage doors with a vertical window design add a contemporary twist to an otherwise traditional door. Shown here are traditional steel garage doors with long panels. The long garage door windows are simply arranged down the sides instead of across the top and voila' the doors bring on a style suitable for any contemporary or mid century modern architecture. Photo Credits: Pro-Lift Garage Doors Grand Rapids.
983 Foto di garage per due auto neri
1
